Location
Littlehampton, Sussex
Architect
Boyle+Summers
Client
Dandara Homes
Info
Medium density development on former nursery site with 85 dwellings consisting of a mix 73 houses +12 apartments including 14 affordable units. The Scheme is centred around a key public open spaces + new landscaping
Status
Planning consented Summer 2015
On Site February 2019
Role
Lead Project Architect - RIBA work stages 2-3
Project Architect - RIBA work stages 4-5
Responsibility
Layout redesign
Elevational design
Architectural planning drawings
Revit Models for all house types
Site model + site sections
Technical design delivery team
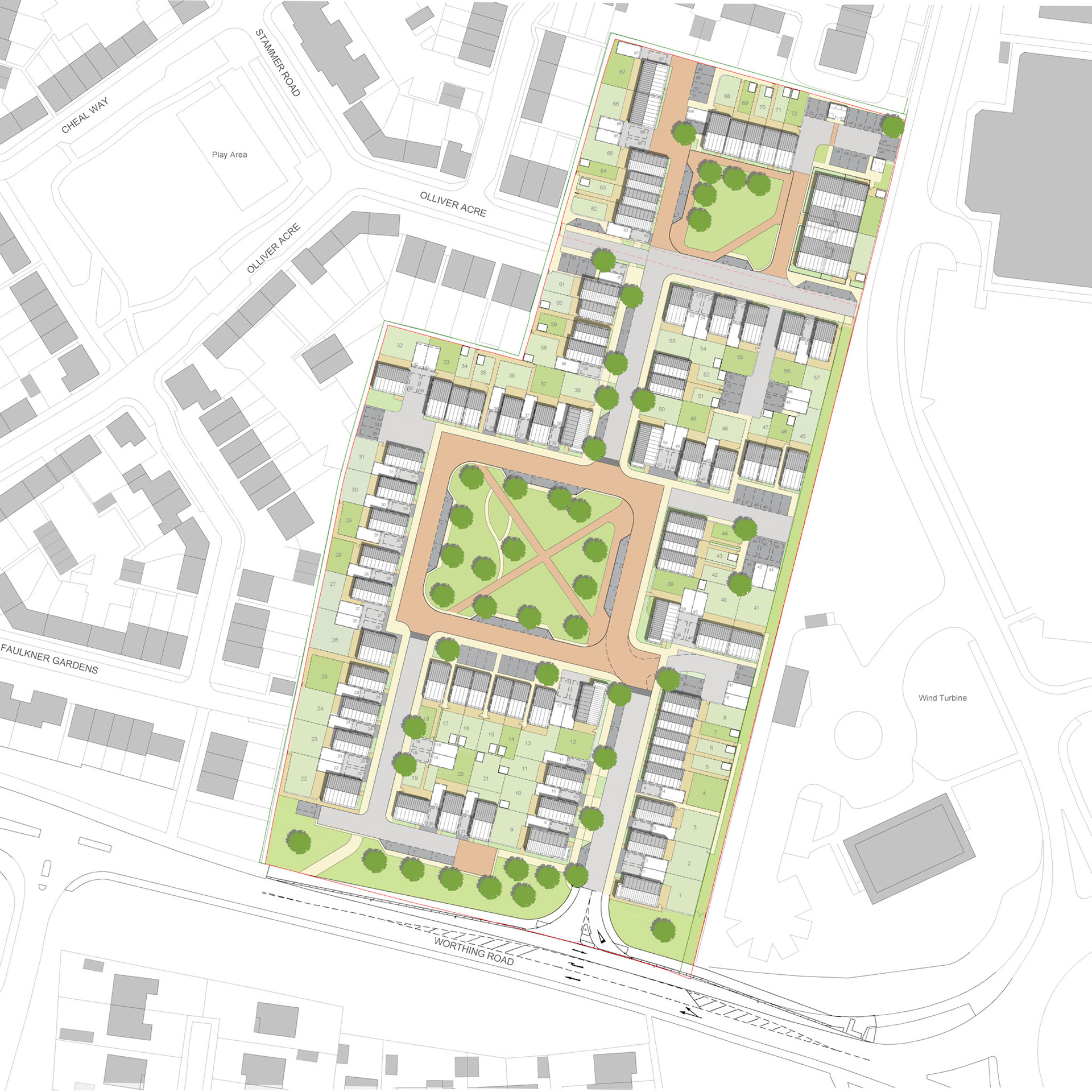
Proposed Site Plan
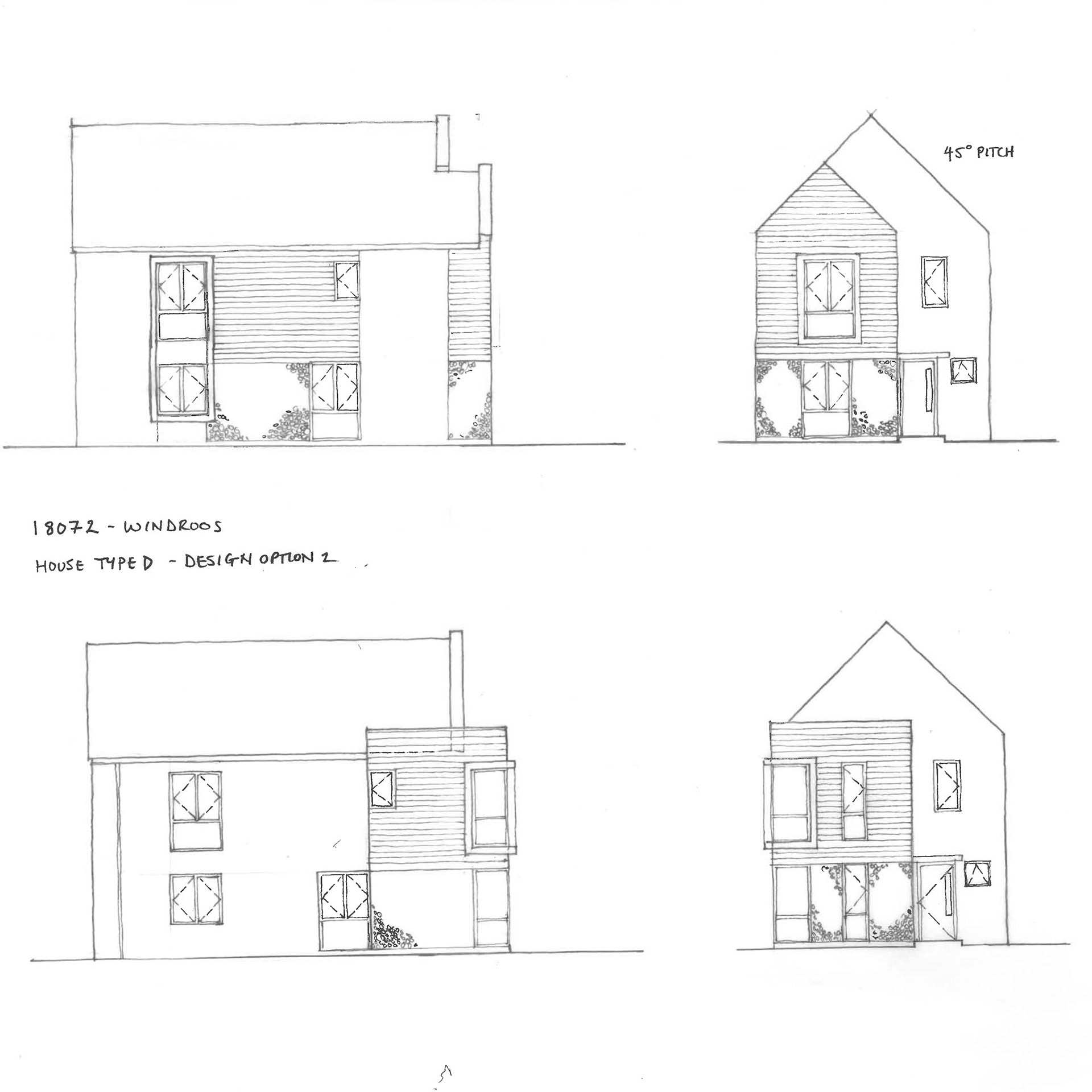
House Type D Sketch Elevations

Street Scene

Street Scene

Street Scene
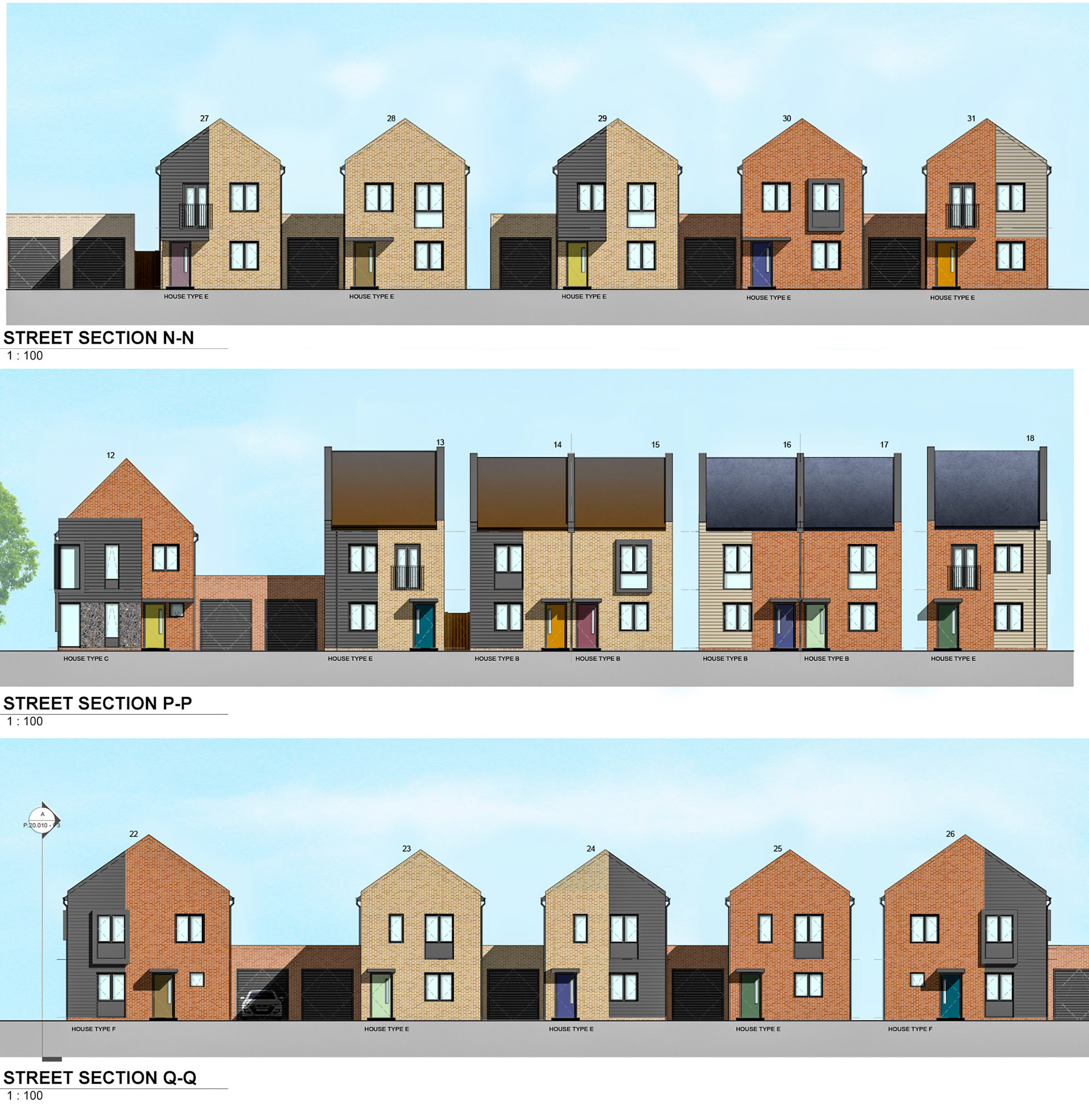
Street Scenes
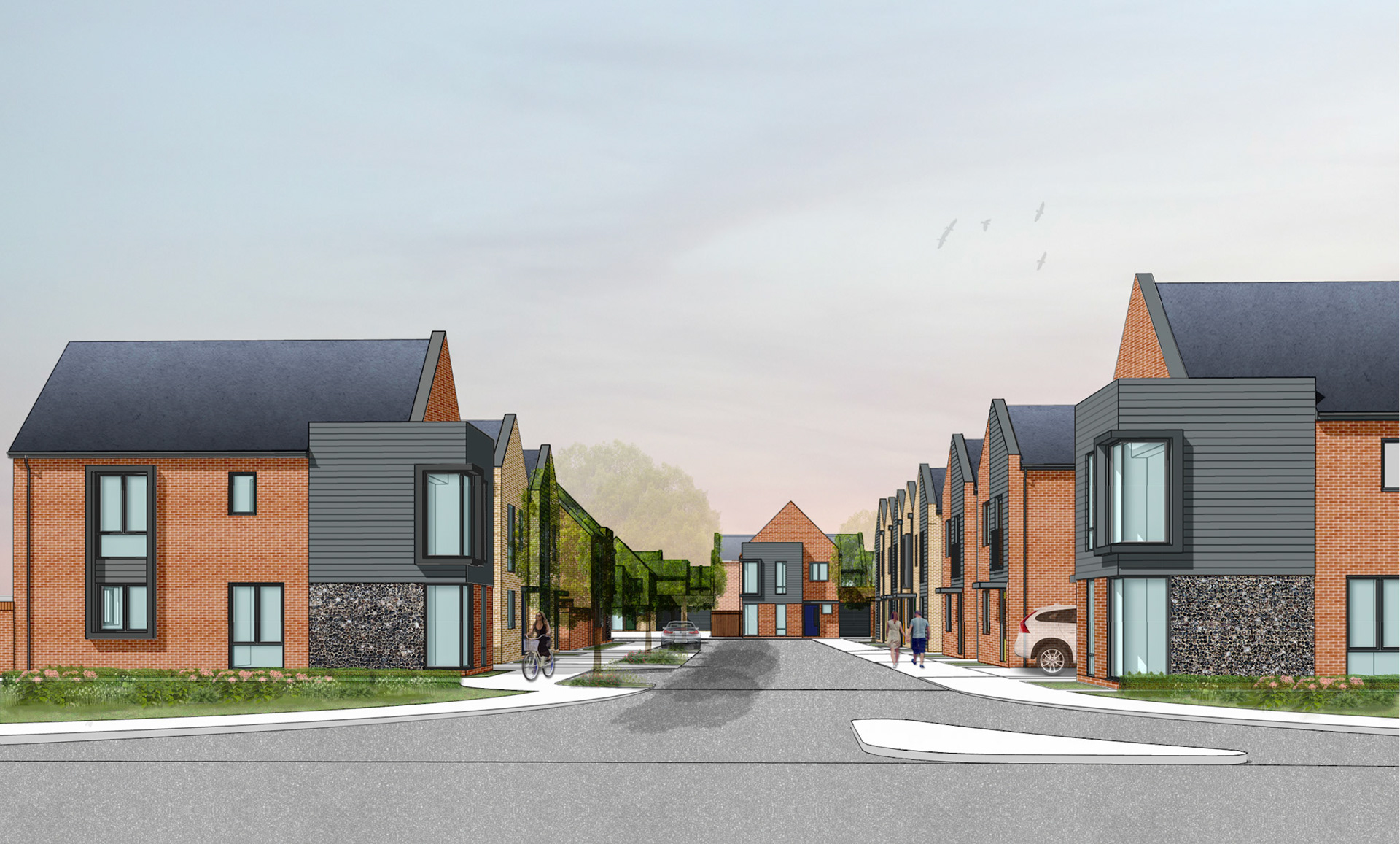
Site Approach Perspective
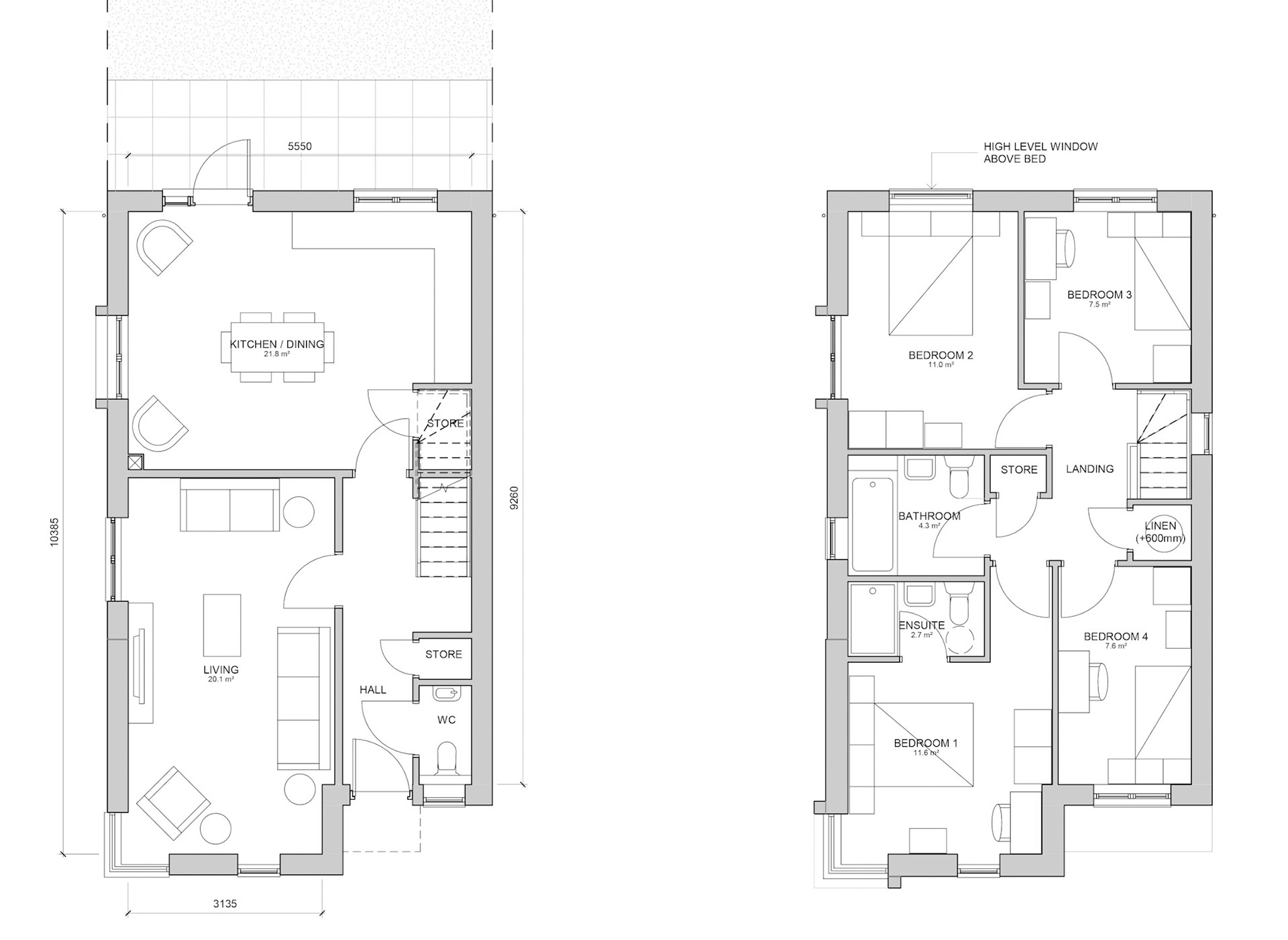
House Type C Planning Layouts
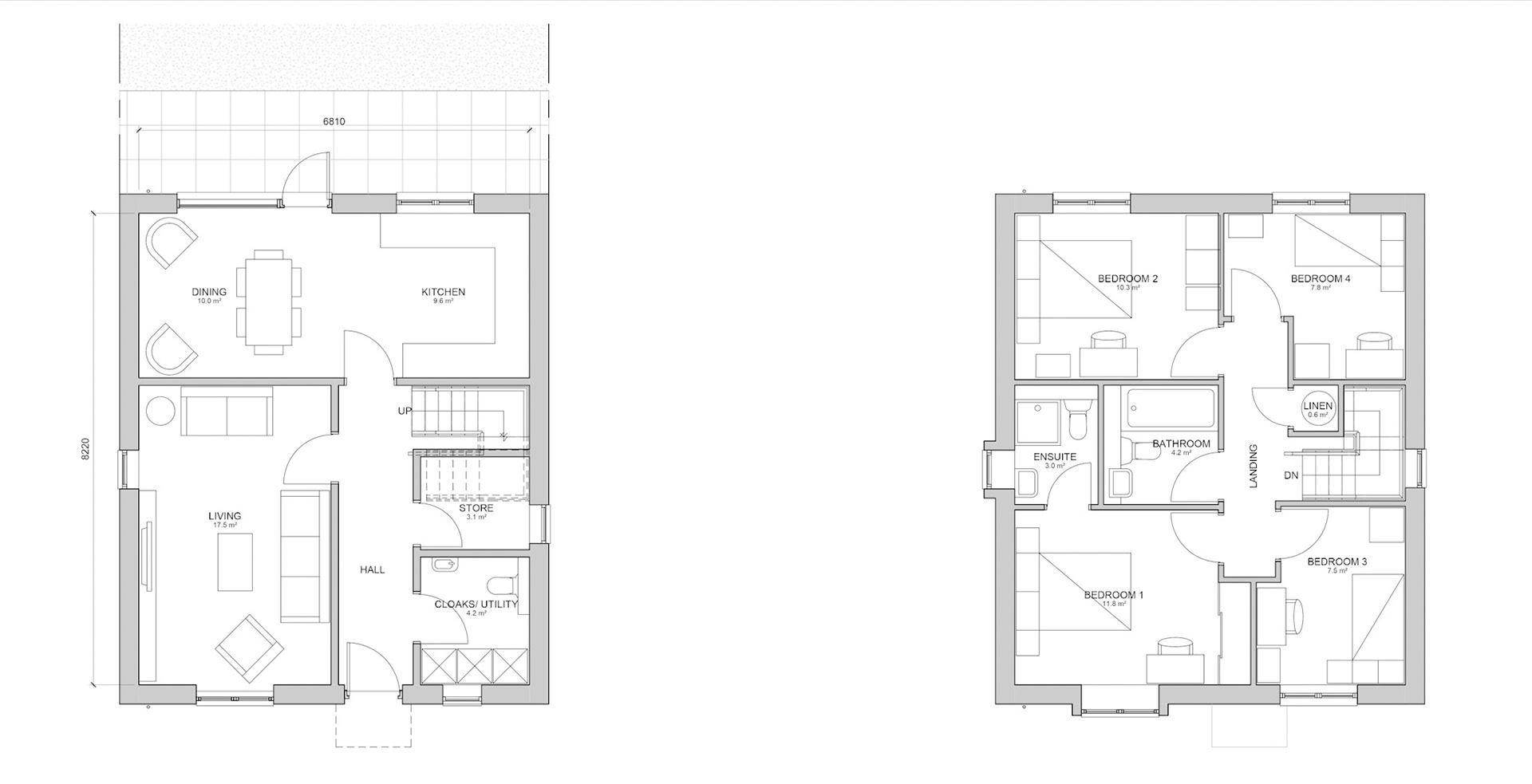
House Type F Planning Layouts
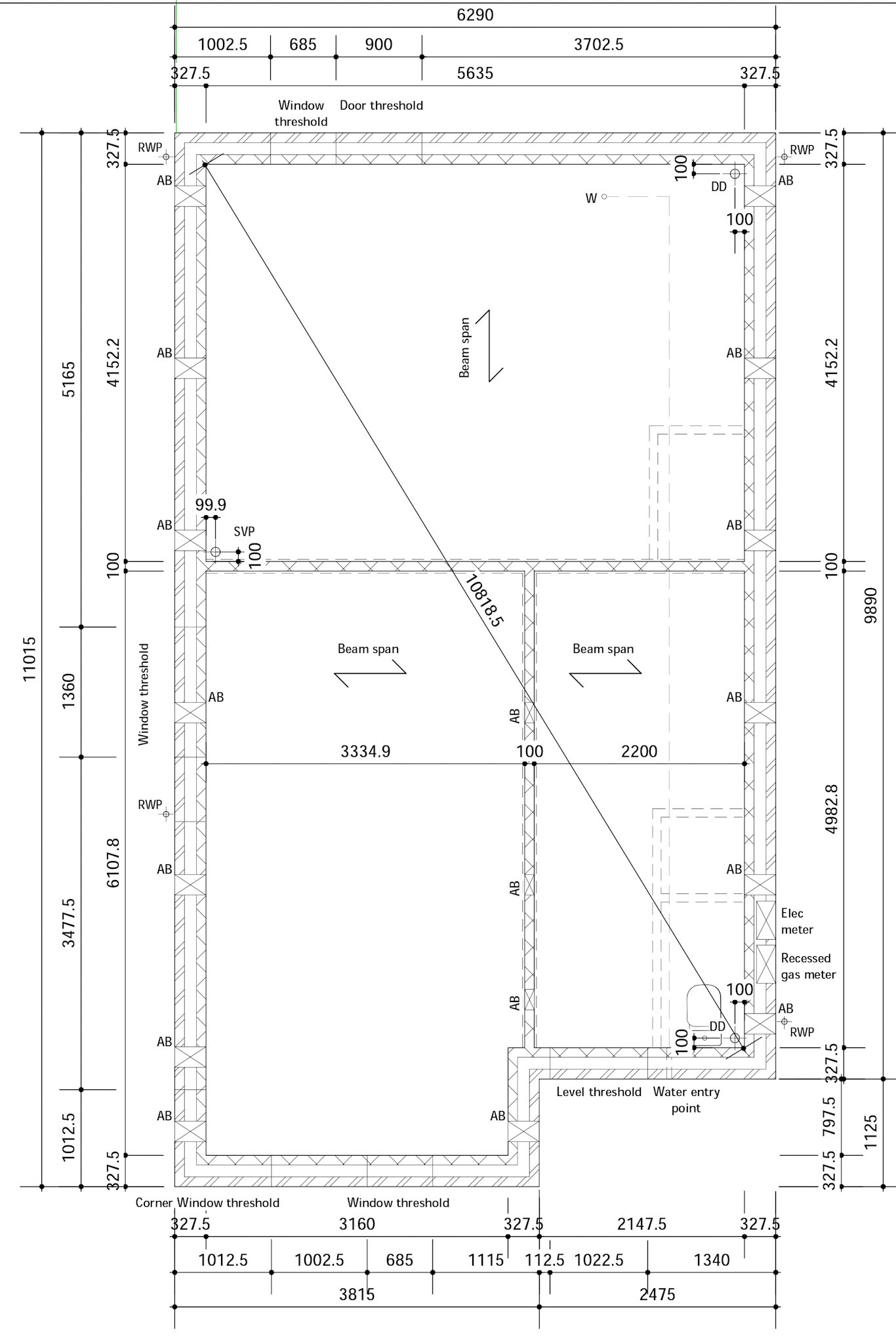
House Type C Technical Substructure Layout
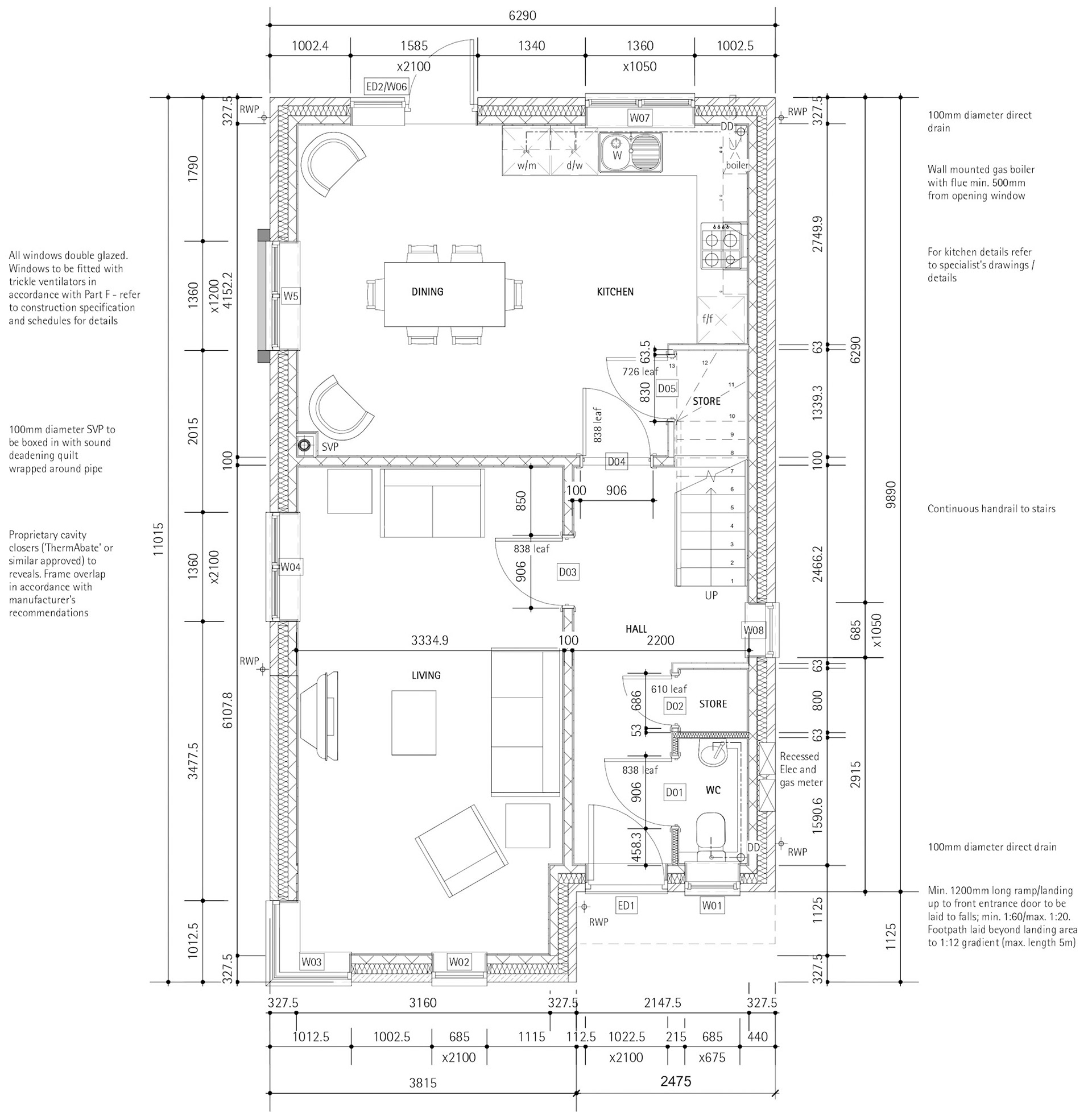
House Type C Technical Ground FLoor Layout
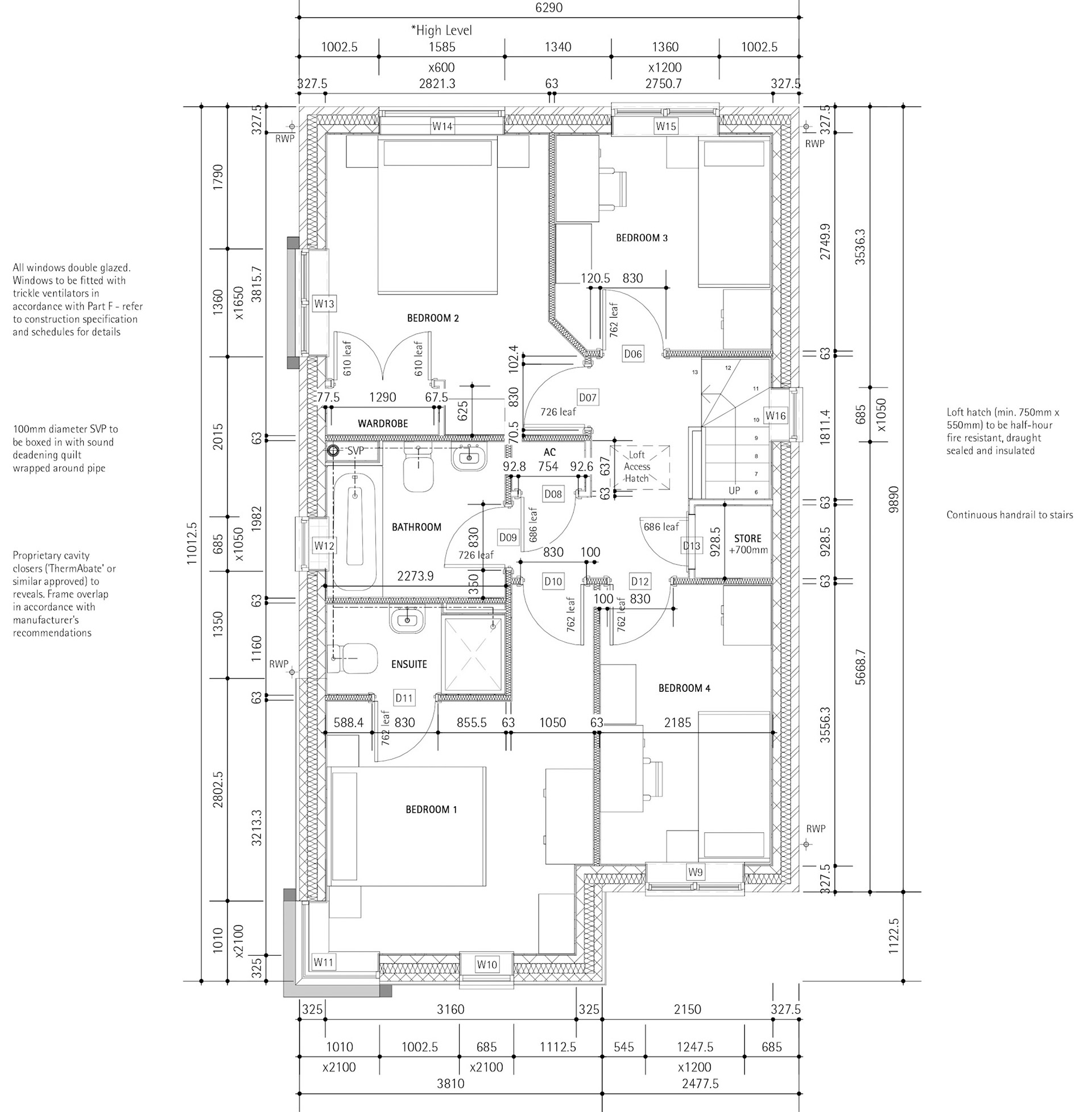
House Type C Technical First Floor Layout
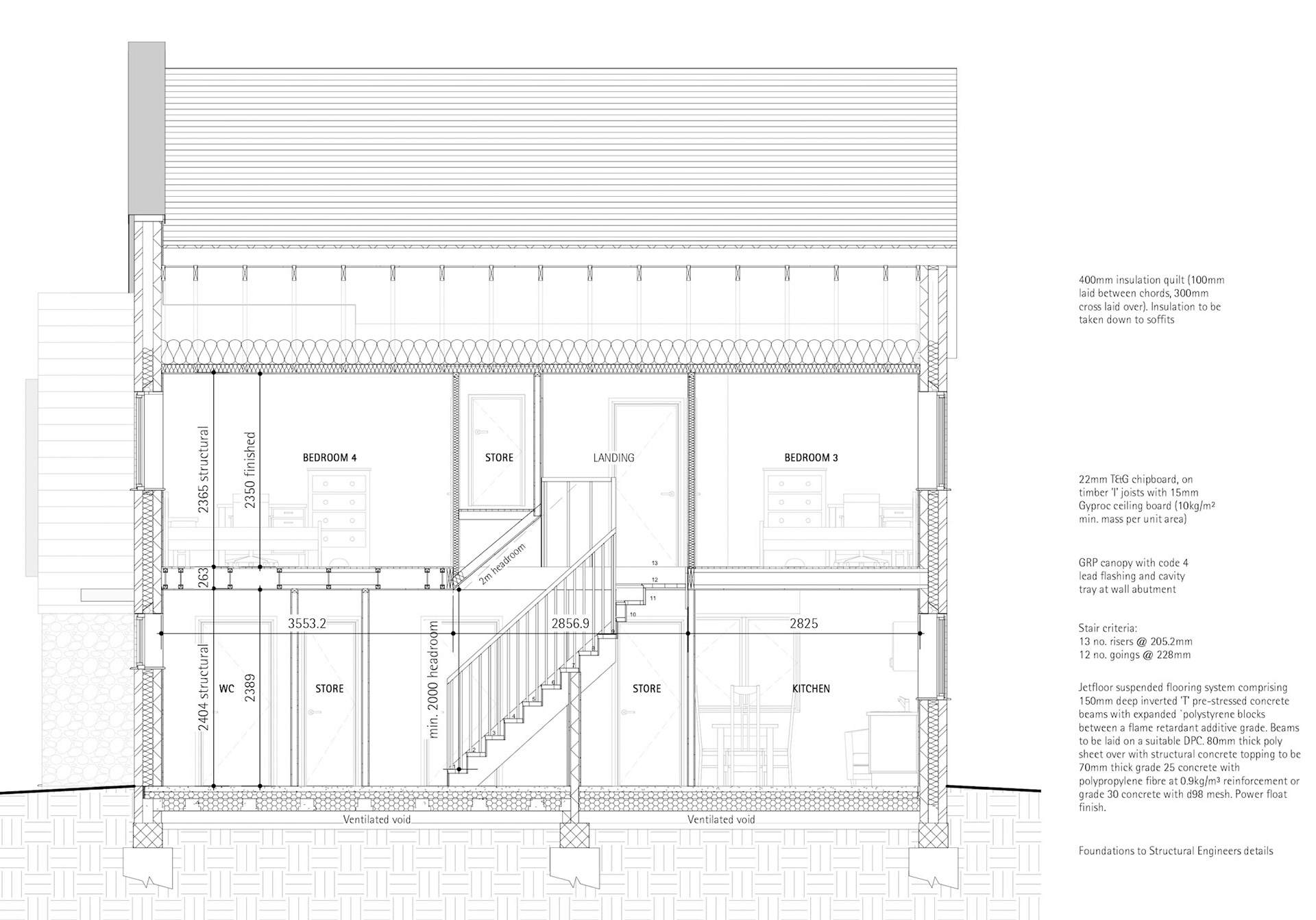
House Type C Technical Section
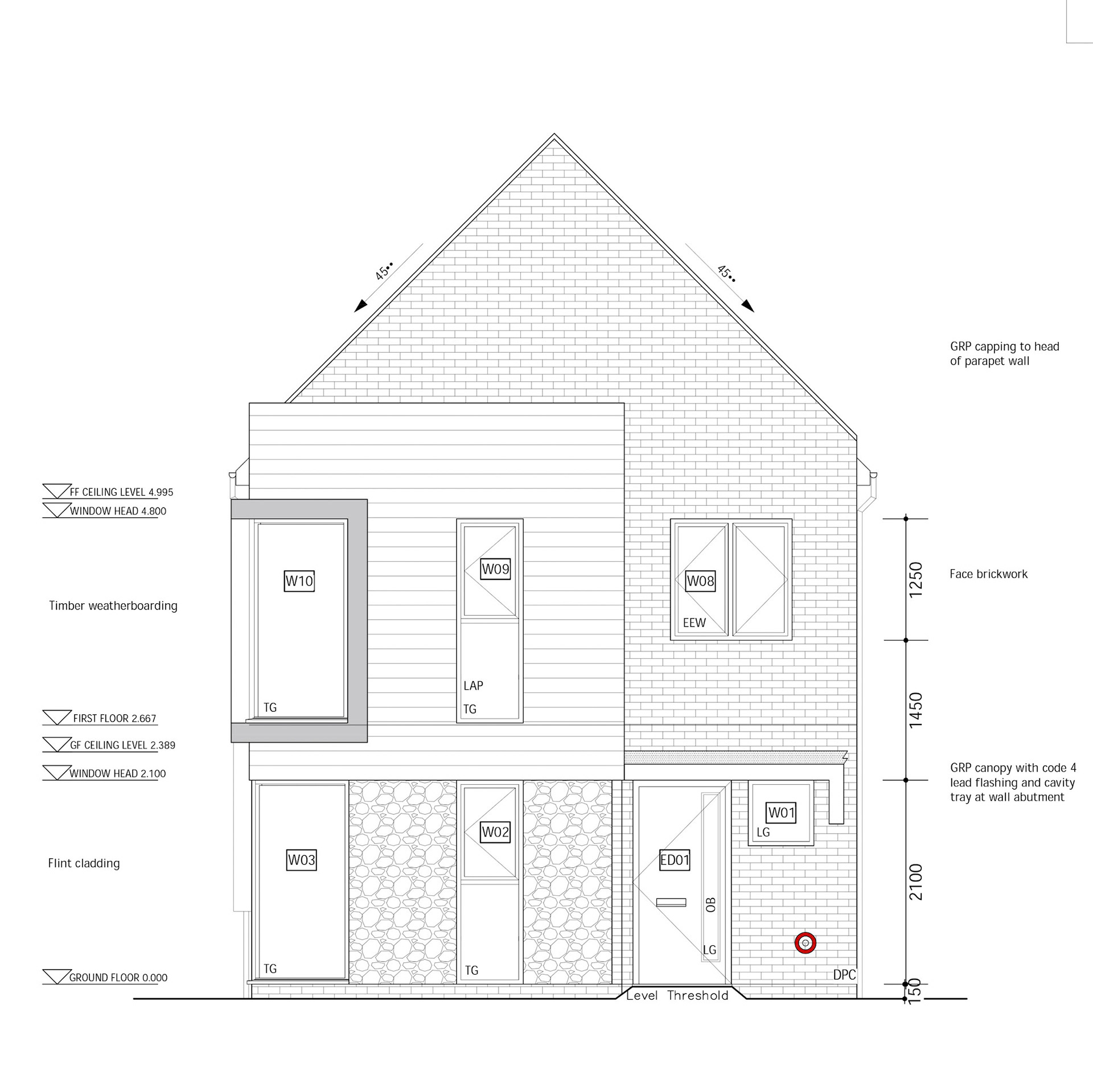
House Type C Technical Front Elevation
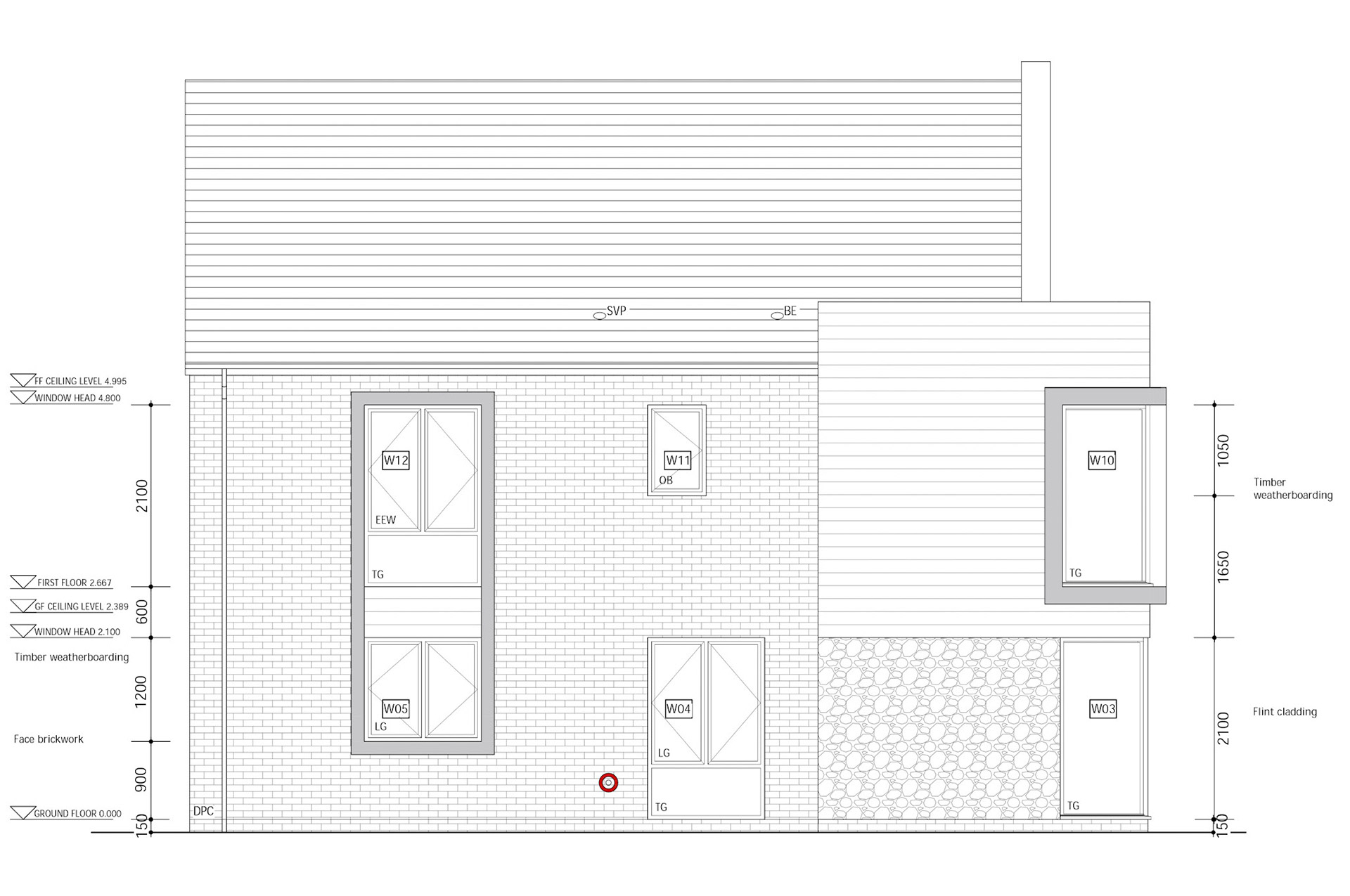
House Type F Technical Side Elevation
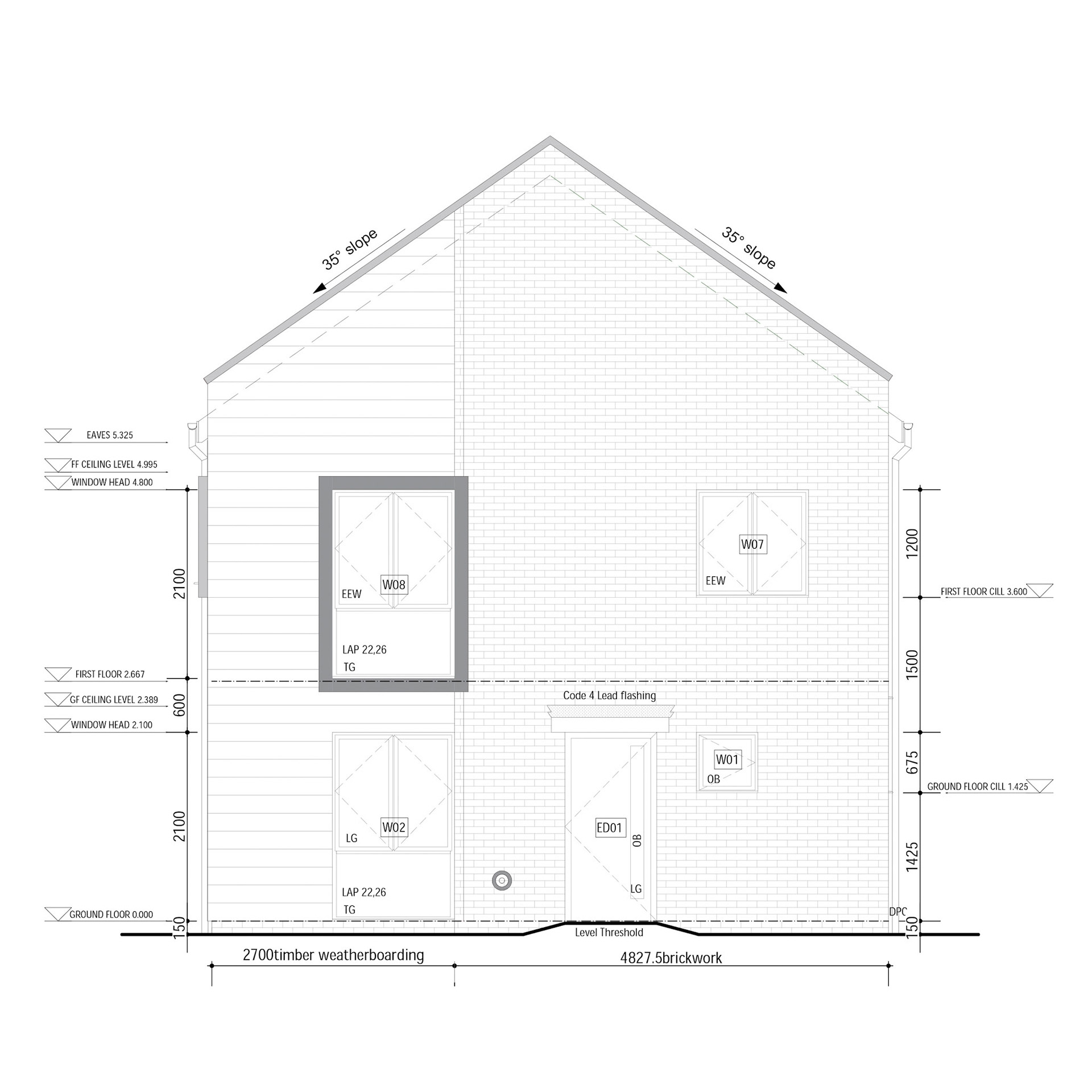
House Type F Technical Front Elevation
![House Type C GGI [Image courtesy of Dandara]](https://cdn.myportfolio.com/e721227c-955c-4b17-aceb-64e877e1aa02/b37db941-c5c6-4b16-8489-f7dd2f4cdf8e_rw_1200.jpg?h=1236af1f7c8921933e606876a89cb591)