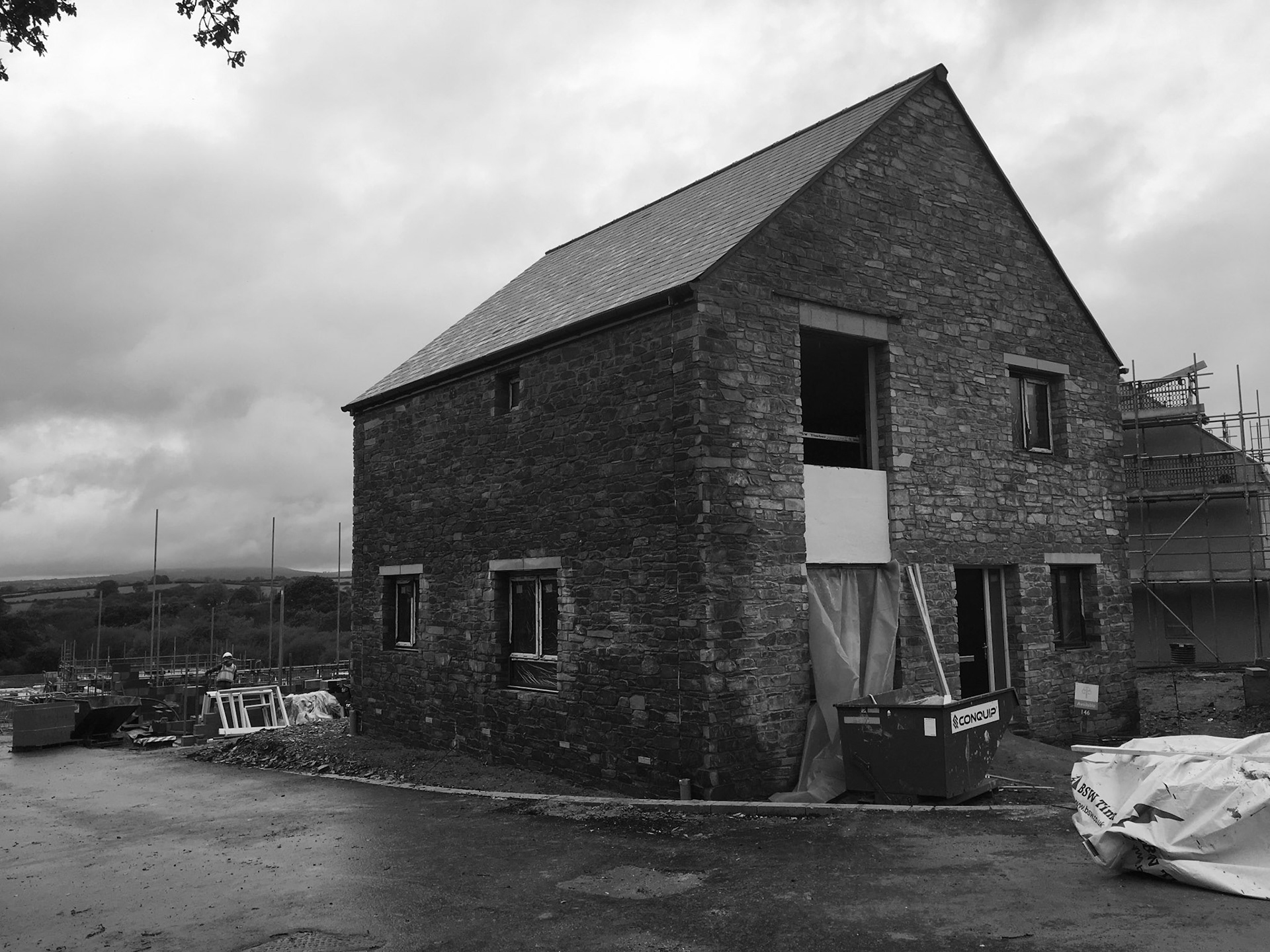Location
Callington, Rural Cornwall
Architect
Boyle+Summers
Client
Bakers Estates
Info
6.28ha undulating rural site on village fringe. 171 dwellings consisting of a mix houses, chalet bungalows + apartments, plugging seamlessly into the adjoining neighbourhood. The scheme positively addresses the existing green infrastructure + ecology, used to helpfully define character zones through the site
Status
Planning consented spring 2019
On site summer 2019
Role
Project Architect - RIBA work stages 2-3
Responsibility
House type design development
Assist with site character design development + layout
Architectural planning drawings
Revit models for all house types + site sections
Site wide modelling
![House Type L CGI Perspectives [Image Courtesy of Baker Estates]](https://cdn.myportfolio.com/e721227c-955c-4b17-aceb-64e877e1aa02/fcf021b4-a260-4051-bd3c-9bb94b7ad30c_rw_1920.jpg?h=720f37d0b45de1b70e8659ffe0d1462c)
House Type L CGI Perspectives [Image Courtesy of Baker Estates]
![Chalet Bungalow CGI Perspectives [Image Courtesy of Baker Estates]](https://cdn.myportfolio.com/e721227c-955c-4b17-aceb-64e877e1aa02/2748d457-fc6e-466c-8fbd-c3b255dcffd7_rw_1920.jpg?h=61d5a9d1b104d0977a7123606224750a)
Chalet Bungalow CGI Perspectives [Image Courtesy of Baker Estates]
![House Type K CGI Perspectives [Image Courtesy of Baker Estates]](https://cdn.myportfolio.com/e721227c-955c-4b17-aceb-64e877e1aa02/db0e72df-ba4e-458c-9d33-e69a6c15f66e_rw_1920.jpg?h=8af55c6d92441da9915cf8dc41a58d2f)
House Type K CGI Perspectives [Image Courtesy of Baker Estates]
![Artists Impressions 1 [Image Courtesy of Boyle + Summers]](https://cdn.myportfolio.com/e721227c-955c-4b17-aceb-64e877e1aa02/883a8c44-4527-4773-9d1e-dc7343b47ebd_rw_1920.jpg?h=ac3c6189a3454023d9ba33a8e817b316)
Artists Impressions 1 [Image Courtesy of Boyle + Summers]
![Artists Impressions 2 [Image Courtesy of Boyle + Summers]](https://cdn.myportfolio.com/e721227c-955c-4b17-aceb-64e877e1aa02/c5c504b4-c99c-4b52-8545-1657b9bdbebf_rw_1920.jpg?h=2079f4fc9980a7d4cb1763f33cf42572)
Artists Impressions 2 [Image Courtesy of Boyle + Summers]
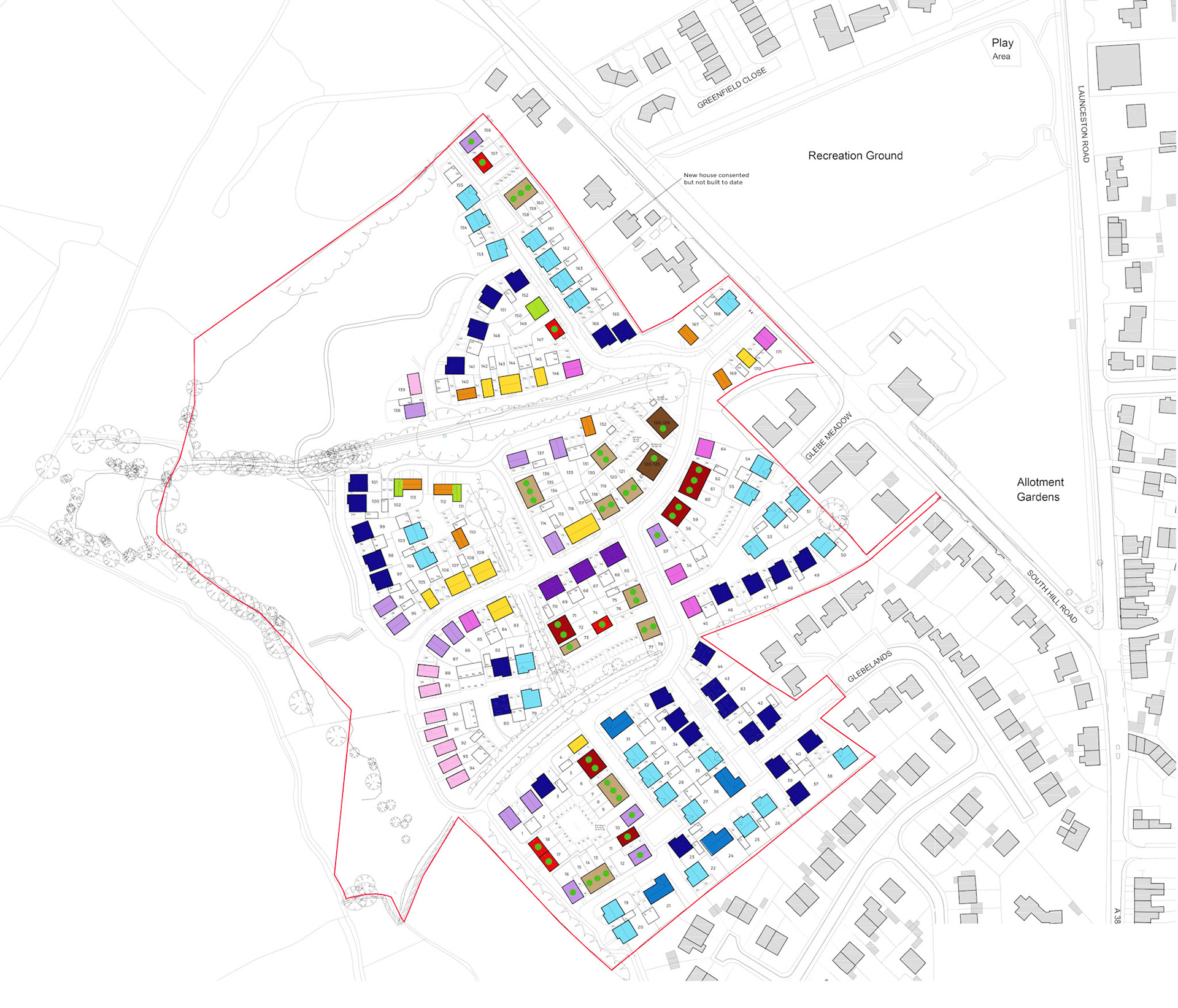
Site Accommodation Plan

North West Facing Street Scene

West Facing Street Scene
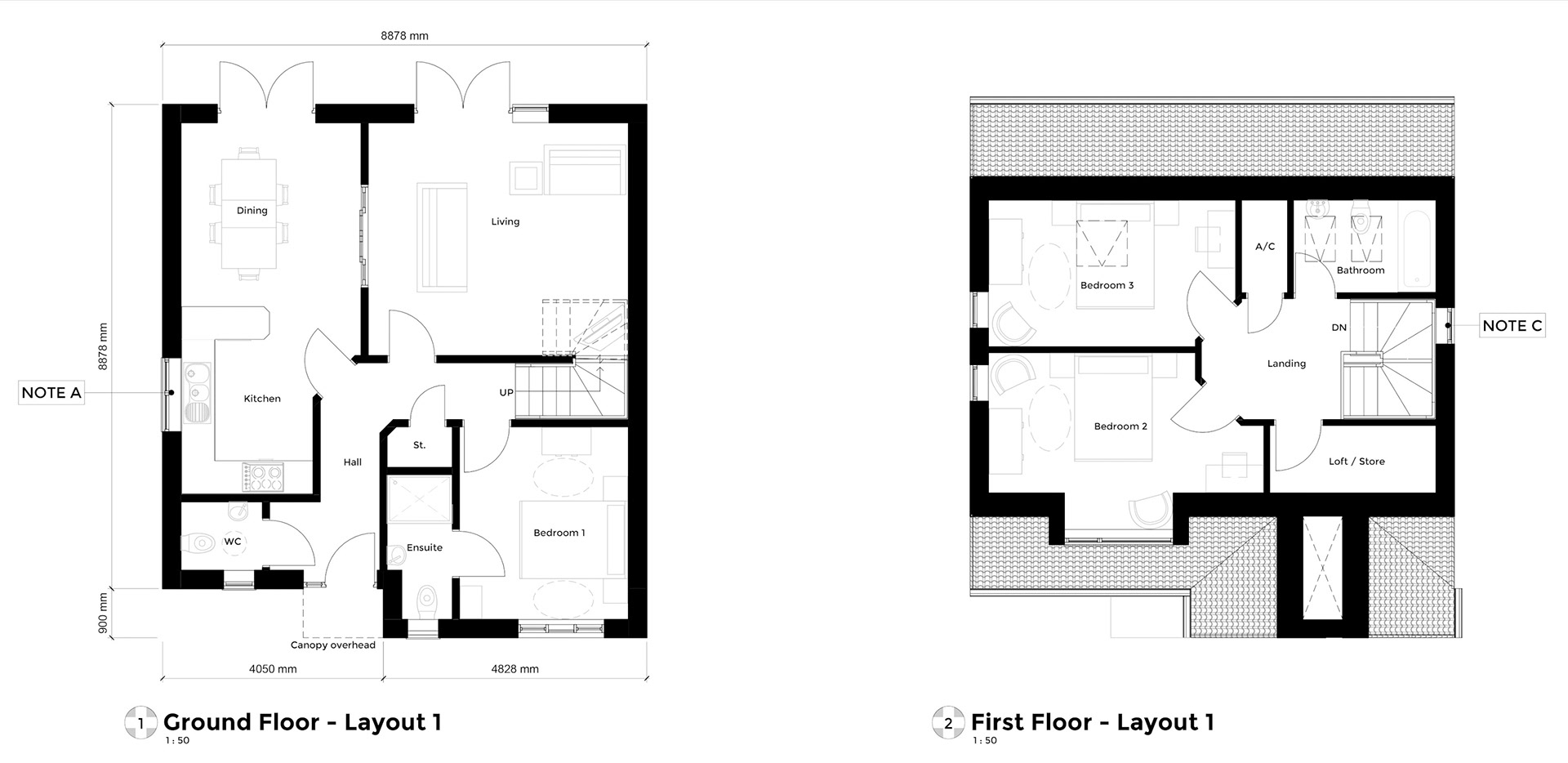
House Type C - Chalet Bungalow Layouts

House Type C - Chalet Bungalow Elevations
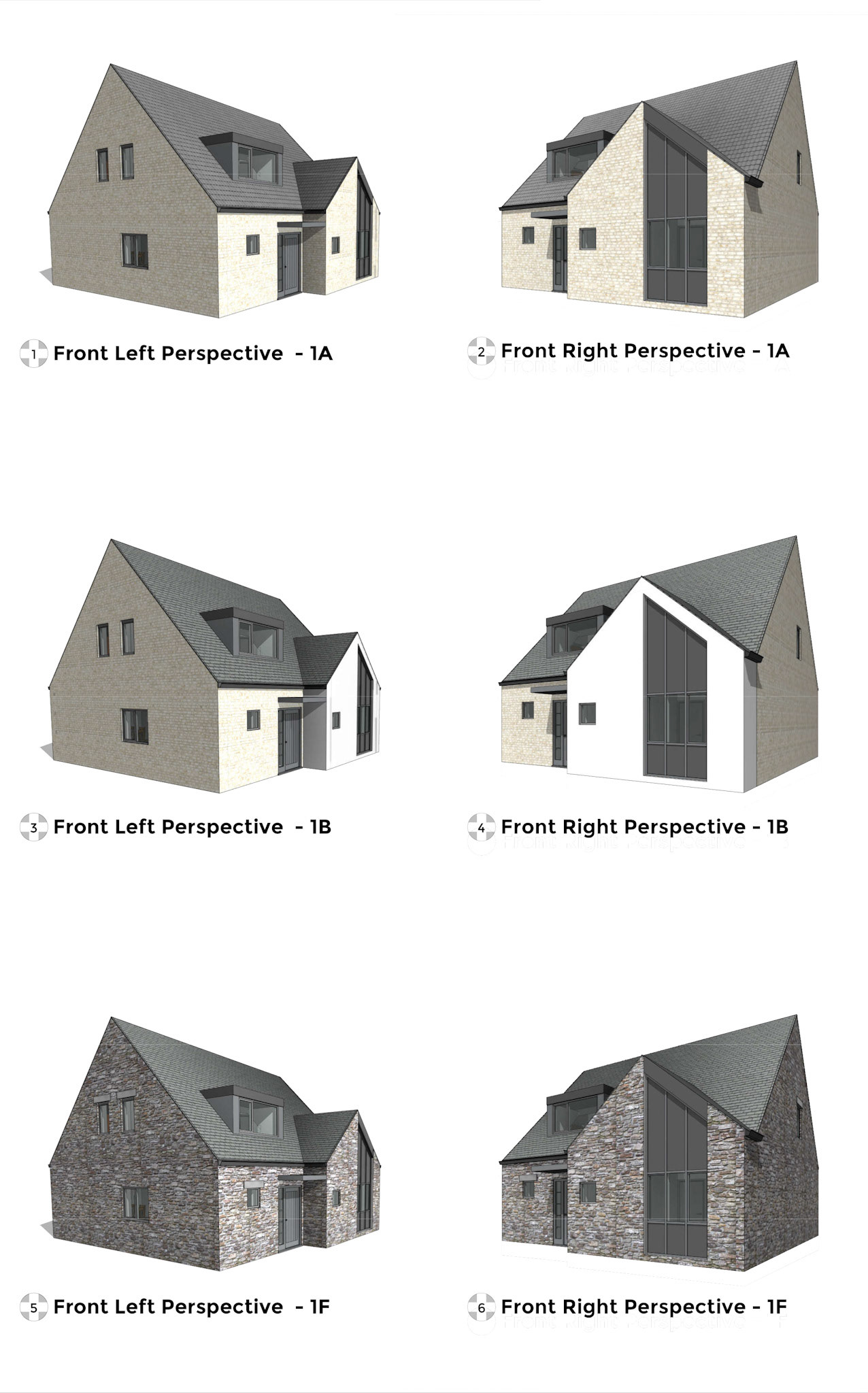
House Type C - Chalet Bungalow Perspective Variations
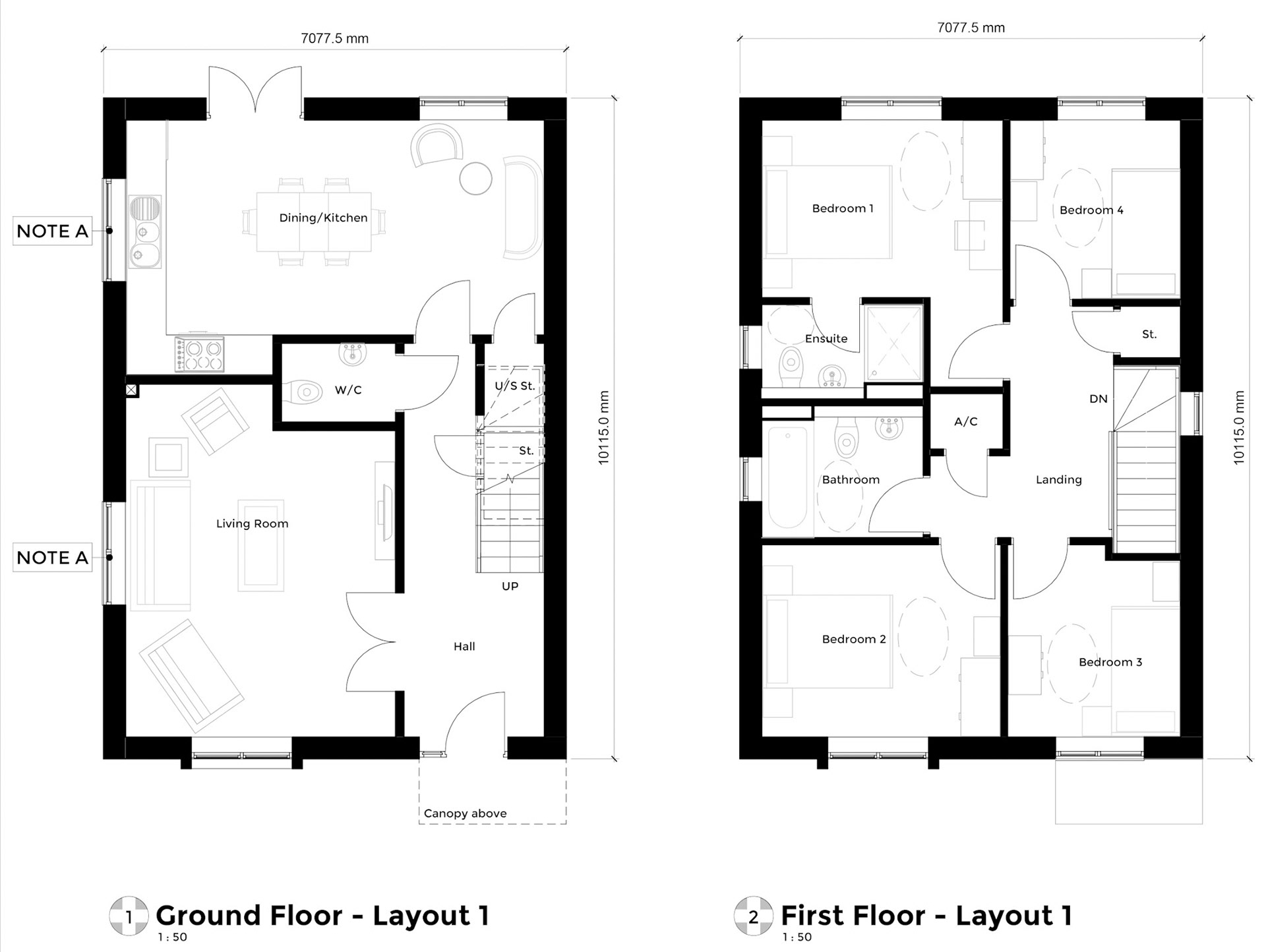
House Type J Layouts

House Type J Elevations
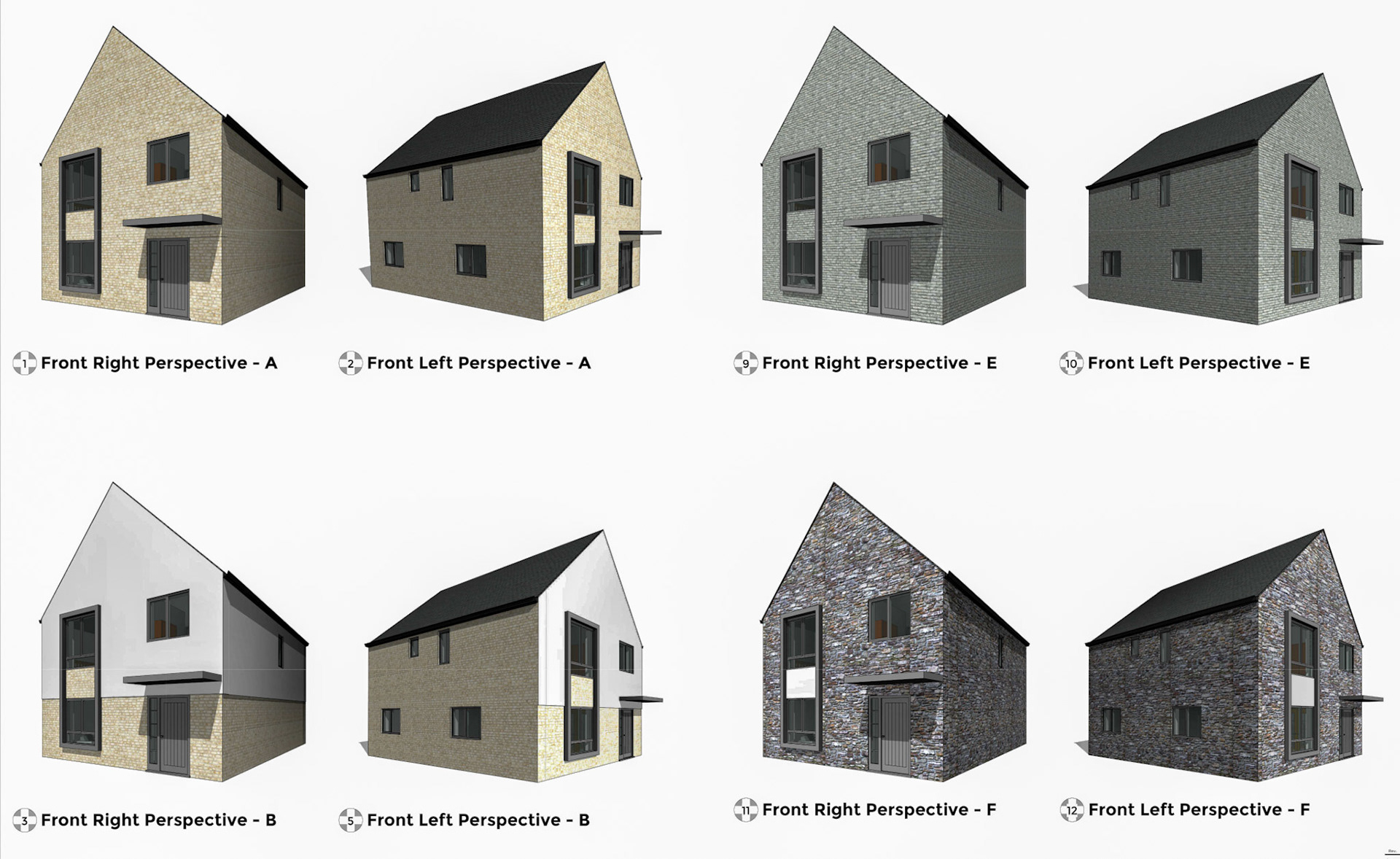
House Type J Perspective Variations
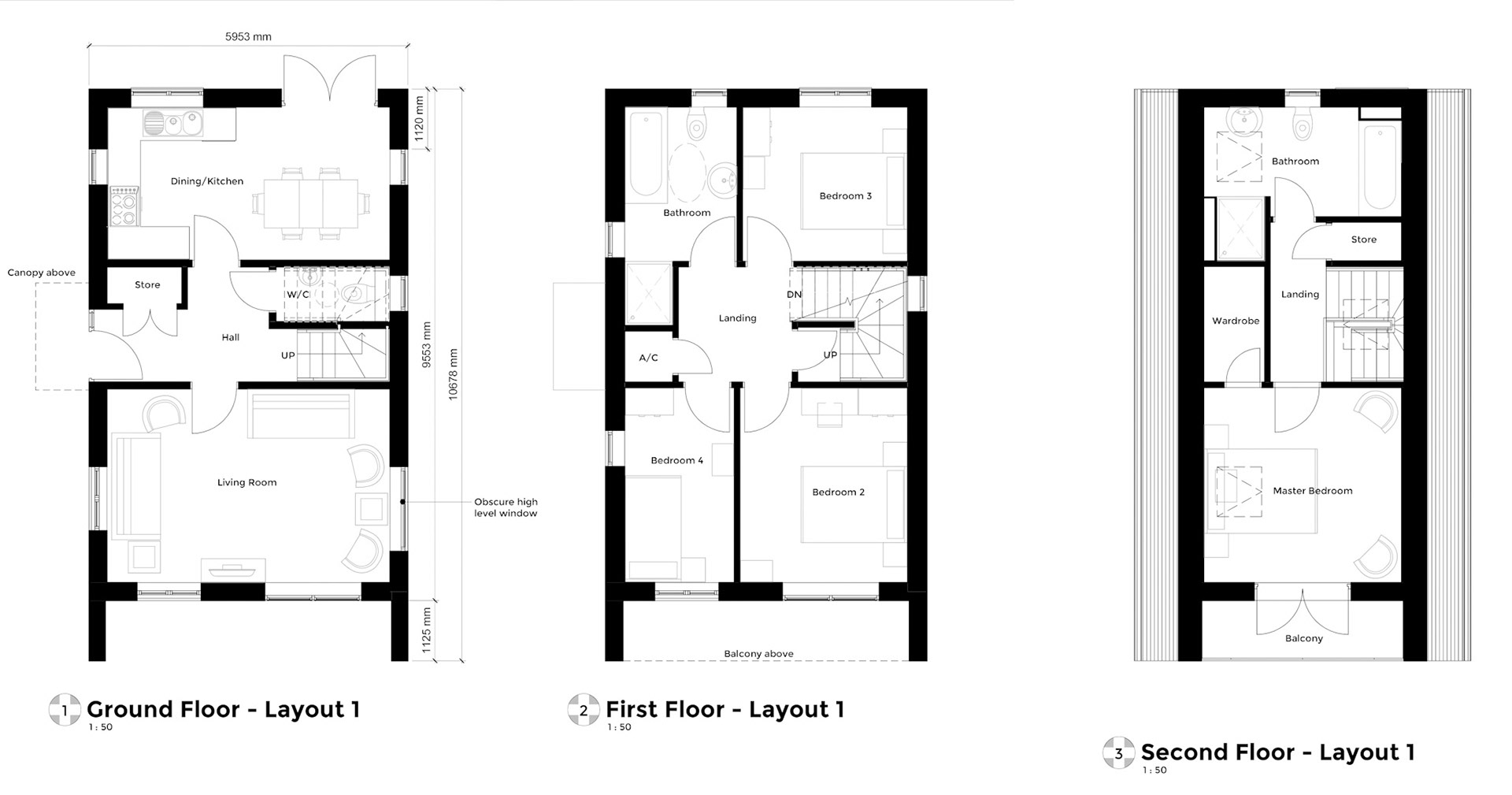
House Type L Layouts

House Type L Perspective Variations
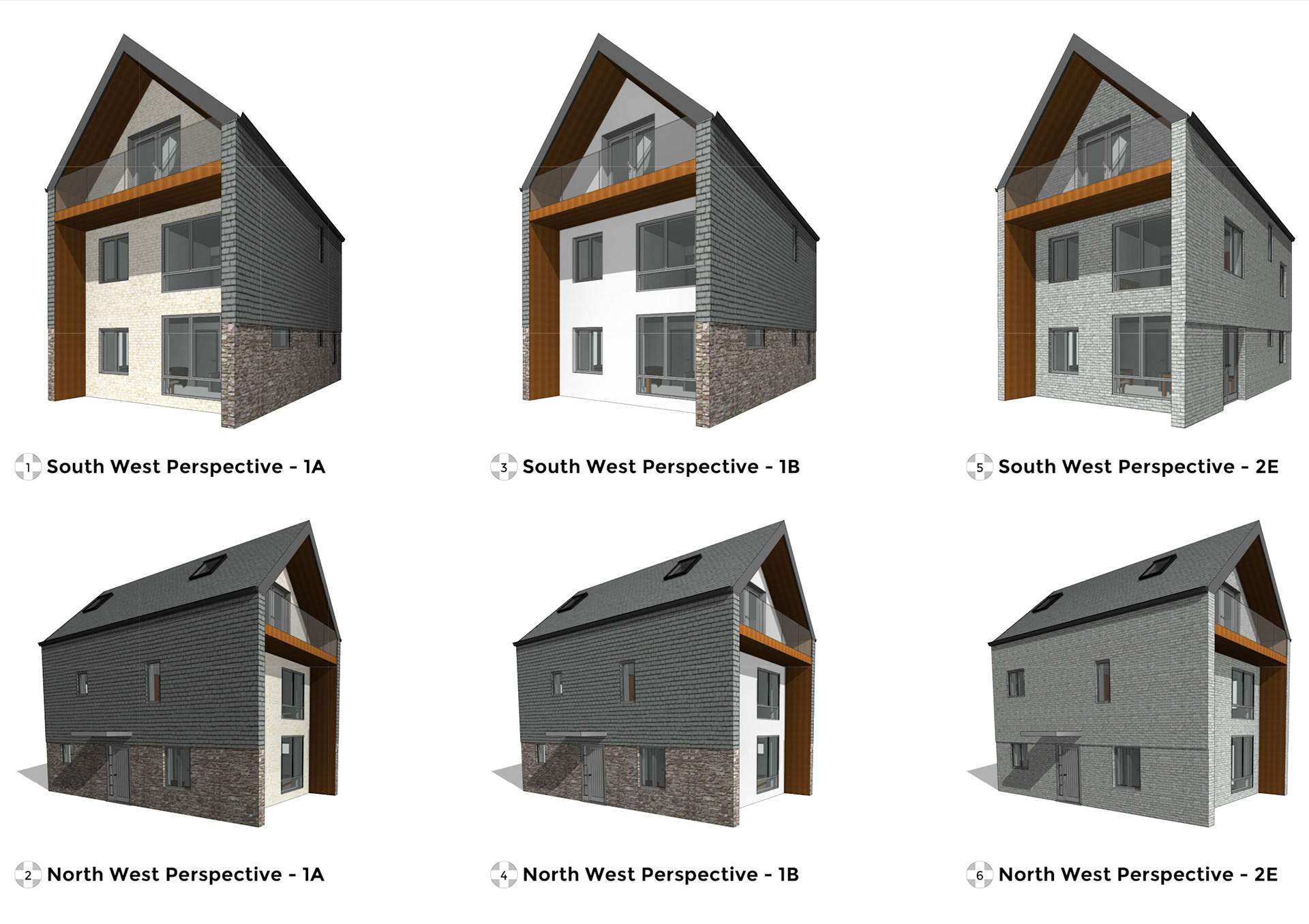
House Type F Perspective Variations

Completed Show-homes

Completed Show-home

Completed Show-home

Completed Show-home Living Room

Completed Show-home Living Room
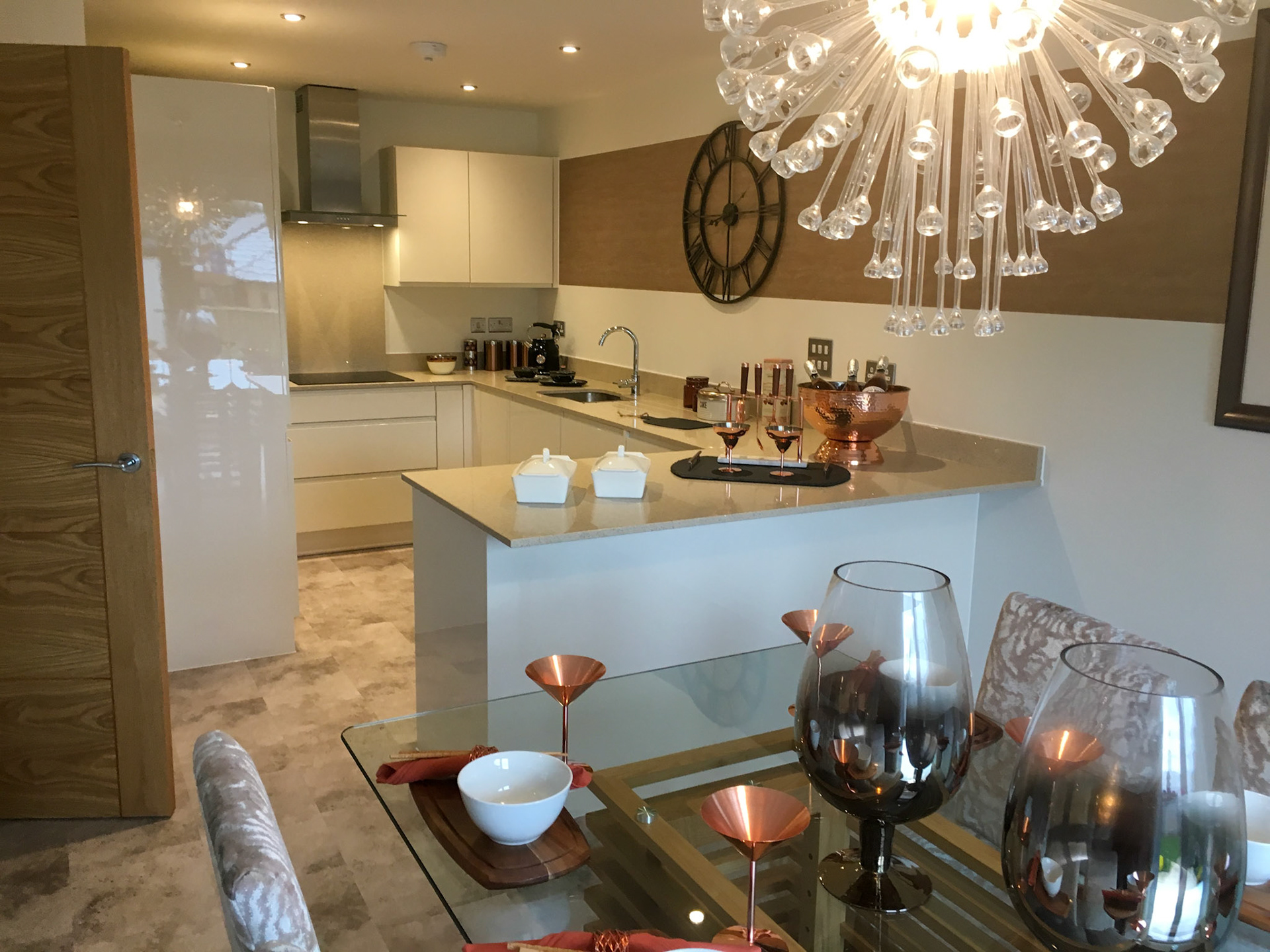
Completed Show-home Kitchen Dining
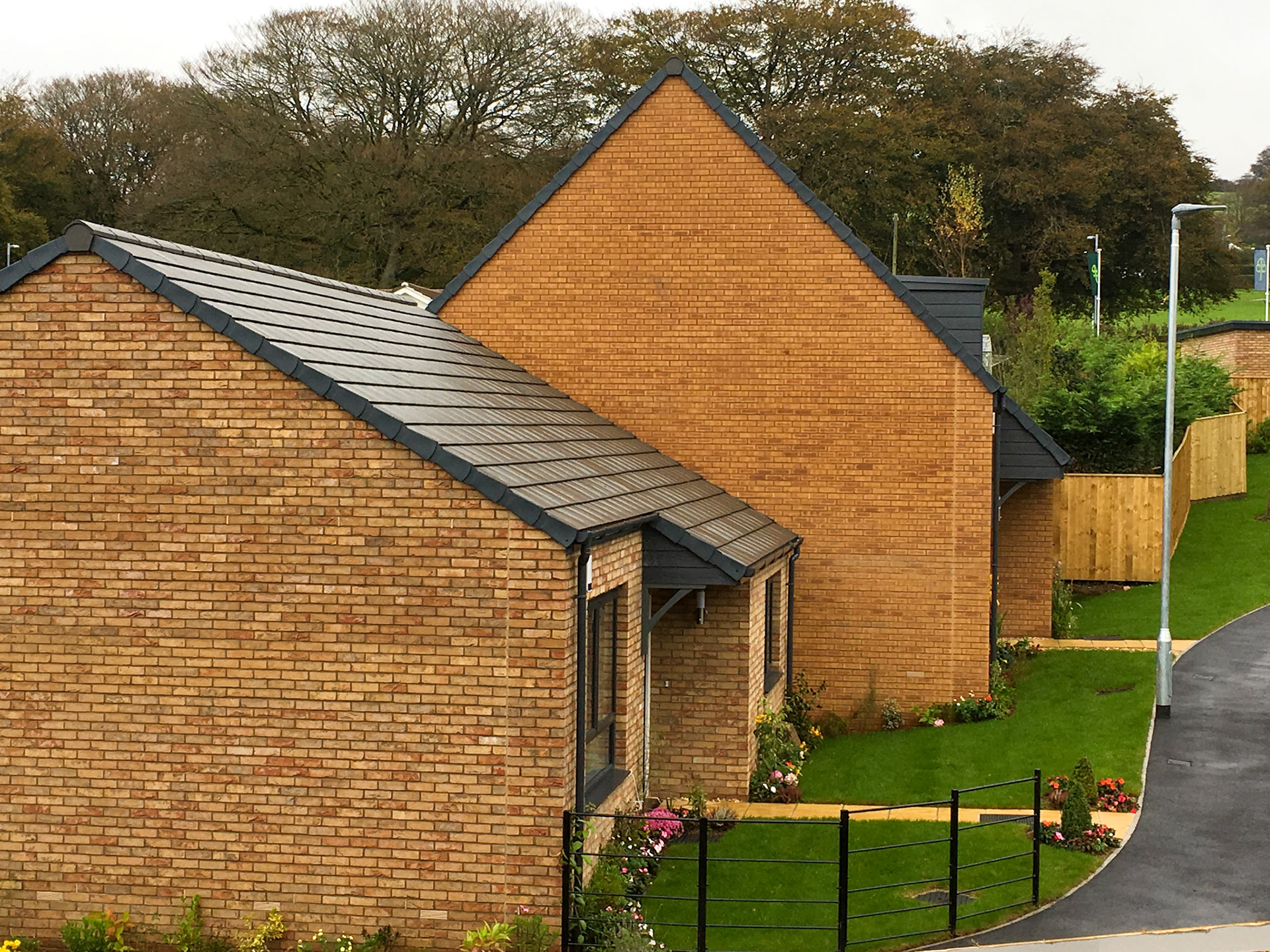
Complete Show-homes
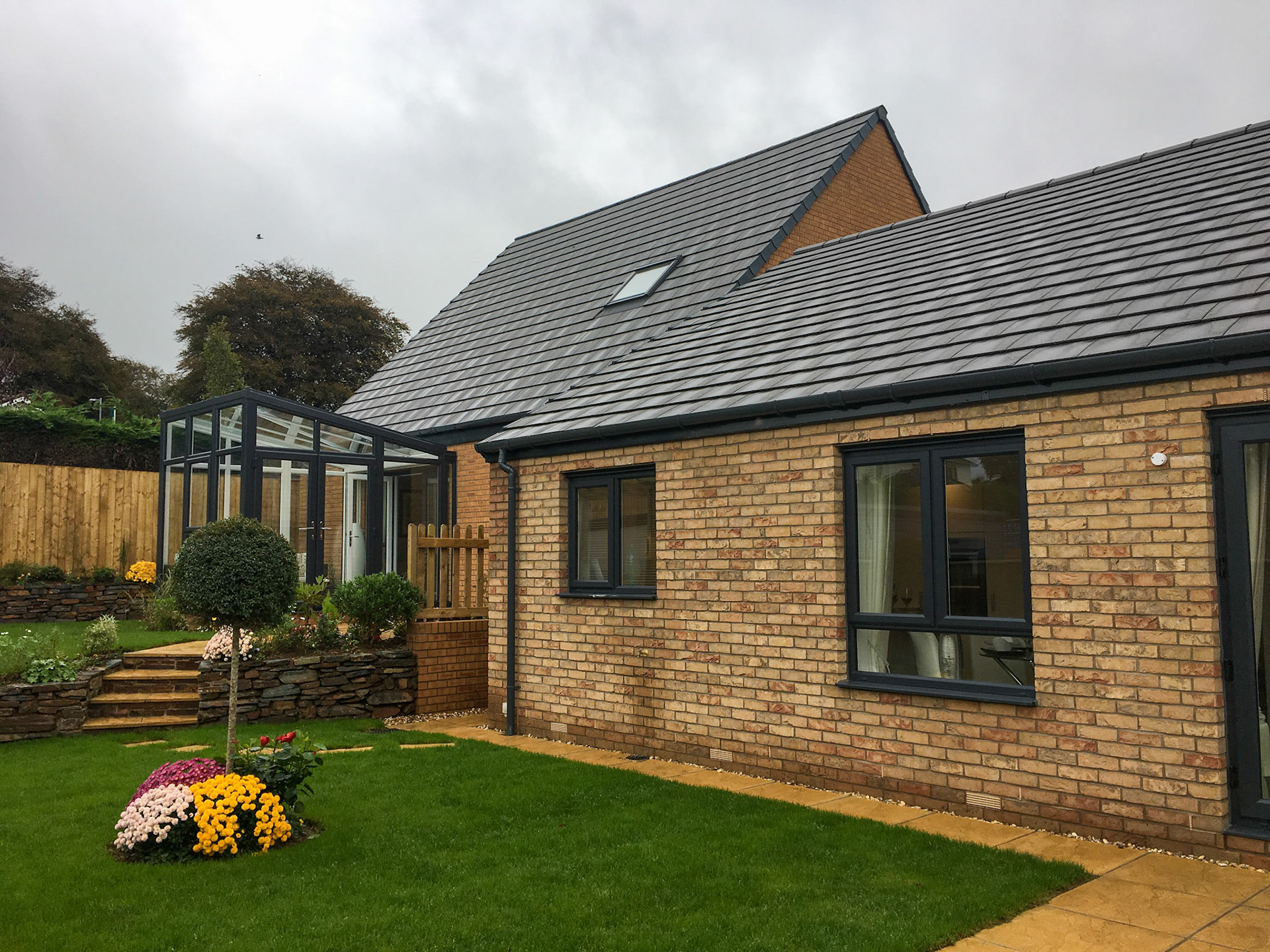
Complete Show-homes Rear Garden's
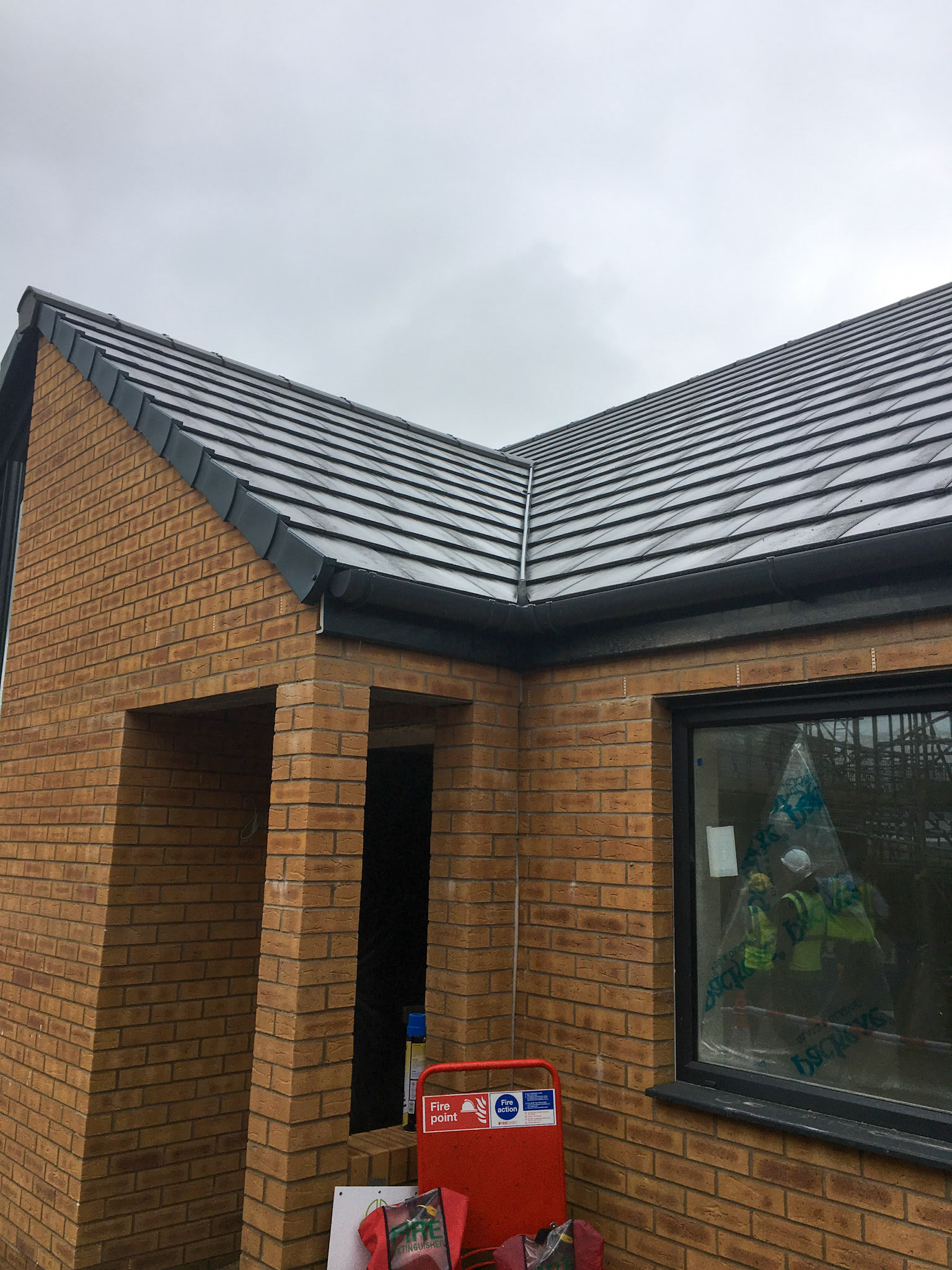
Site Progress Photo
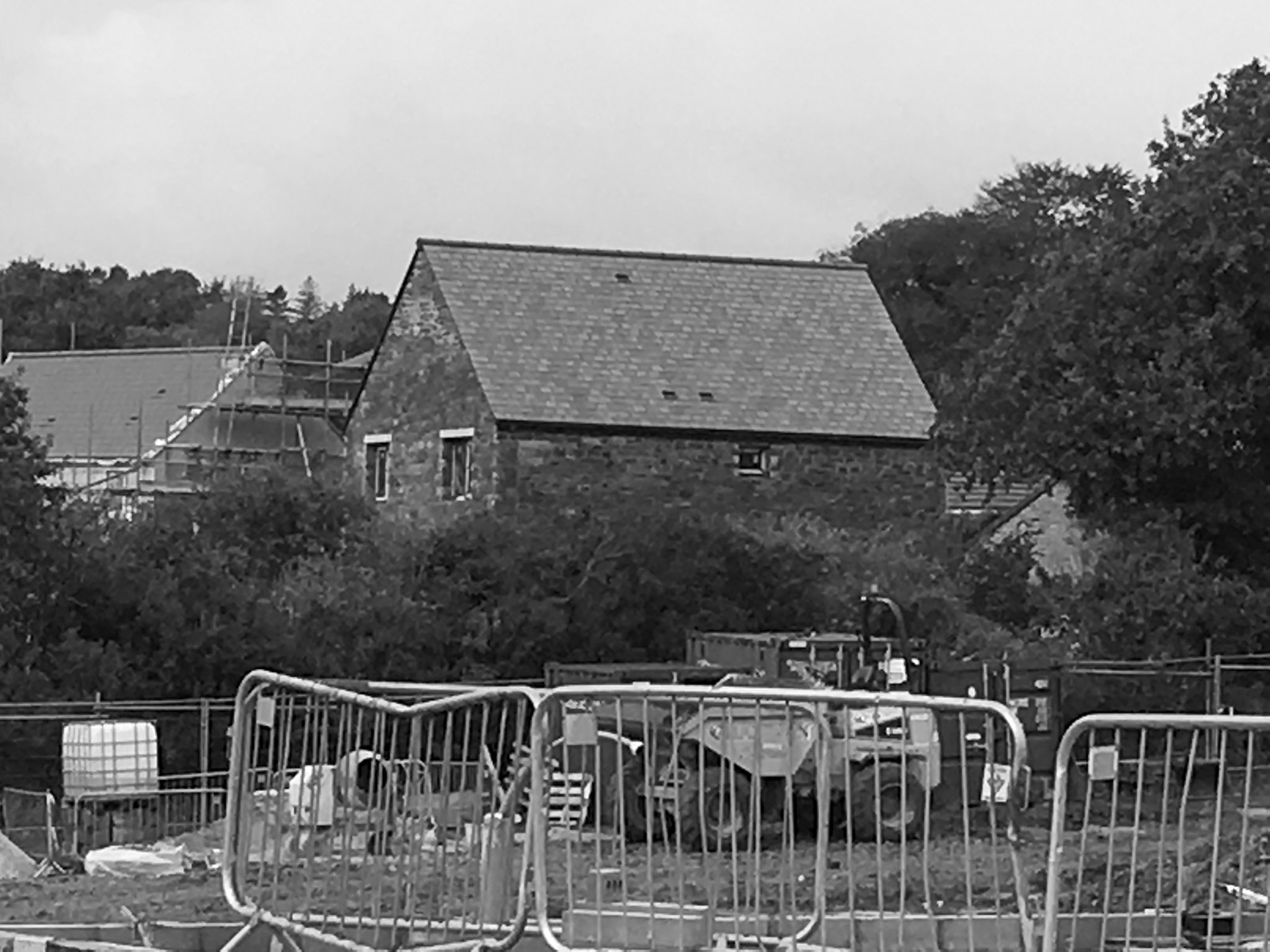
House Type J Site Progress Photo
