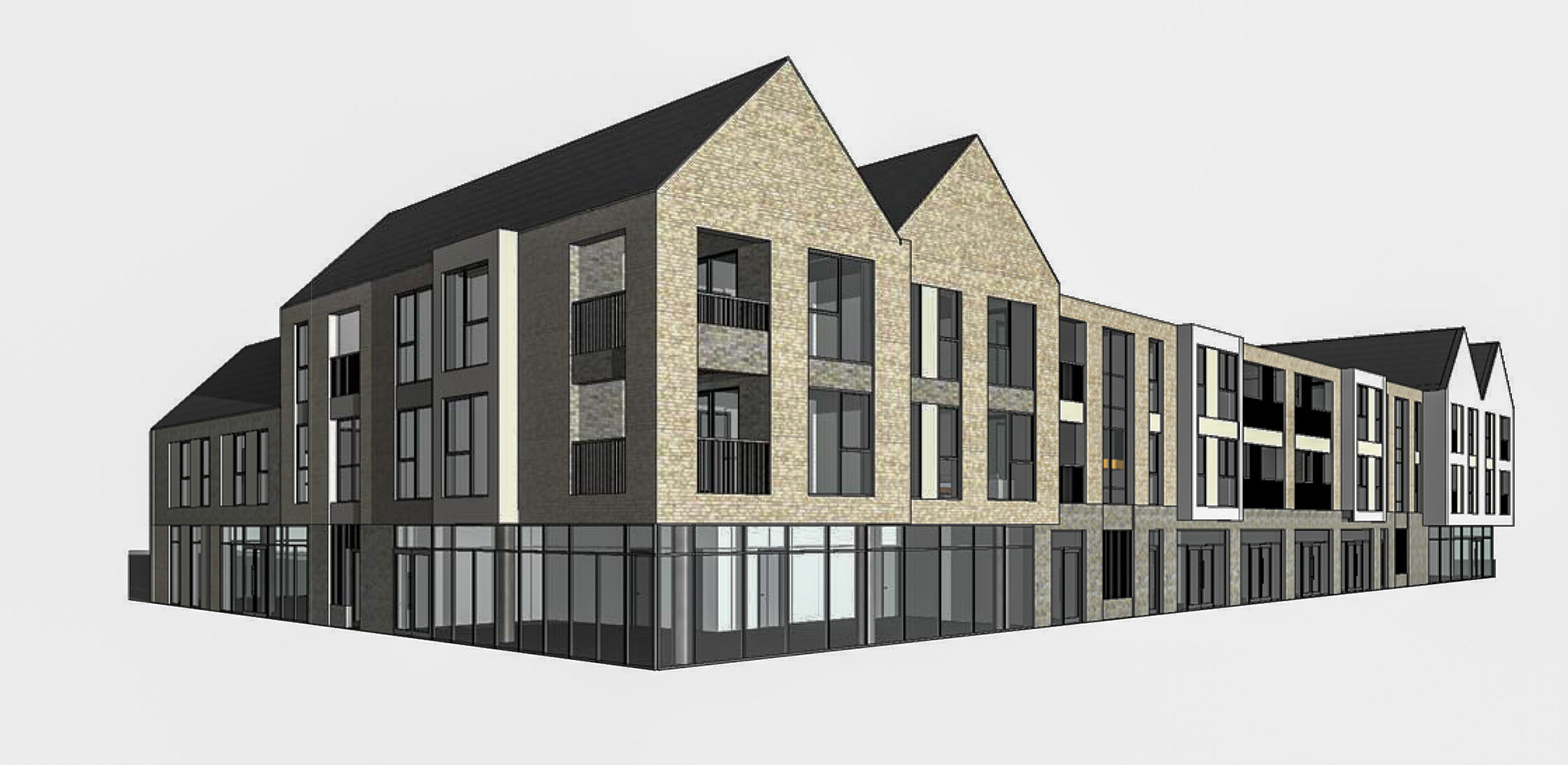Location
North Abingdon, Oxfordshire
Architect
Boyle+Summers
Client
Gentian
Info
A 3 storey focal building at the centre of extensive development to North Abingdon. Currently proposals accommodate a community hub, 2 storey nursery, 5 retail units + 22 no. 1 + 2 bed apartments
Status
Under client review
Role
Project Architect - RIBA work stage 2
Responsibility
Scheme layout redesign
Apartment layout design
Elevational design + character study
Revit model + draft perspectives
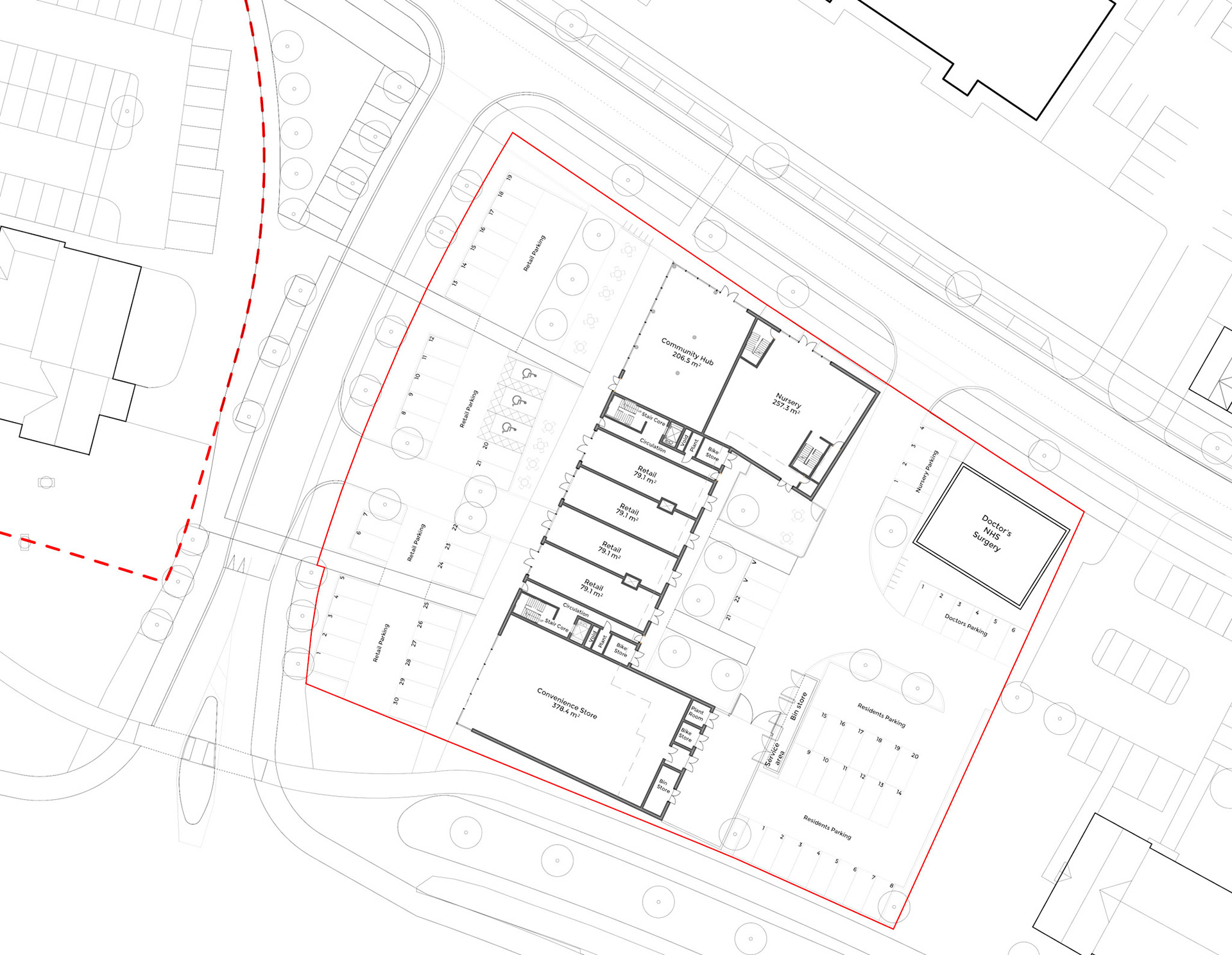
Proposed Site Layout
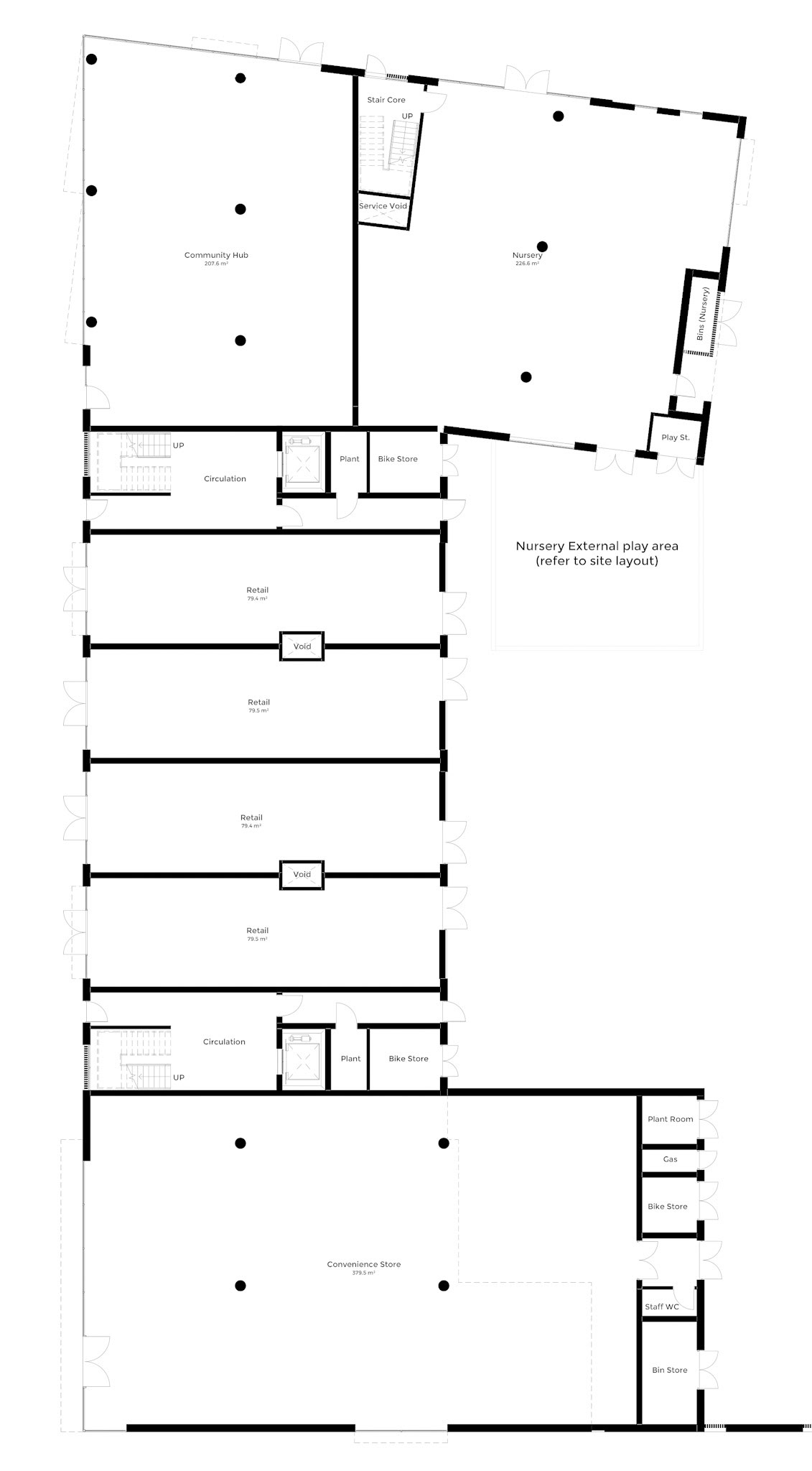
Proposed Ground Floor Layout
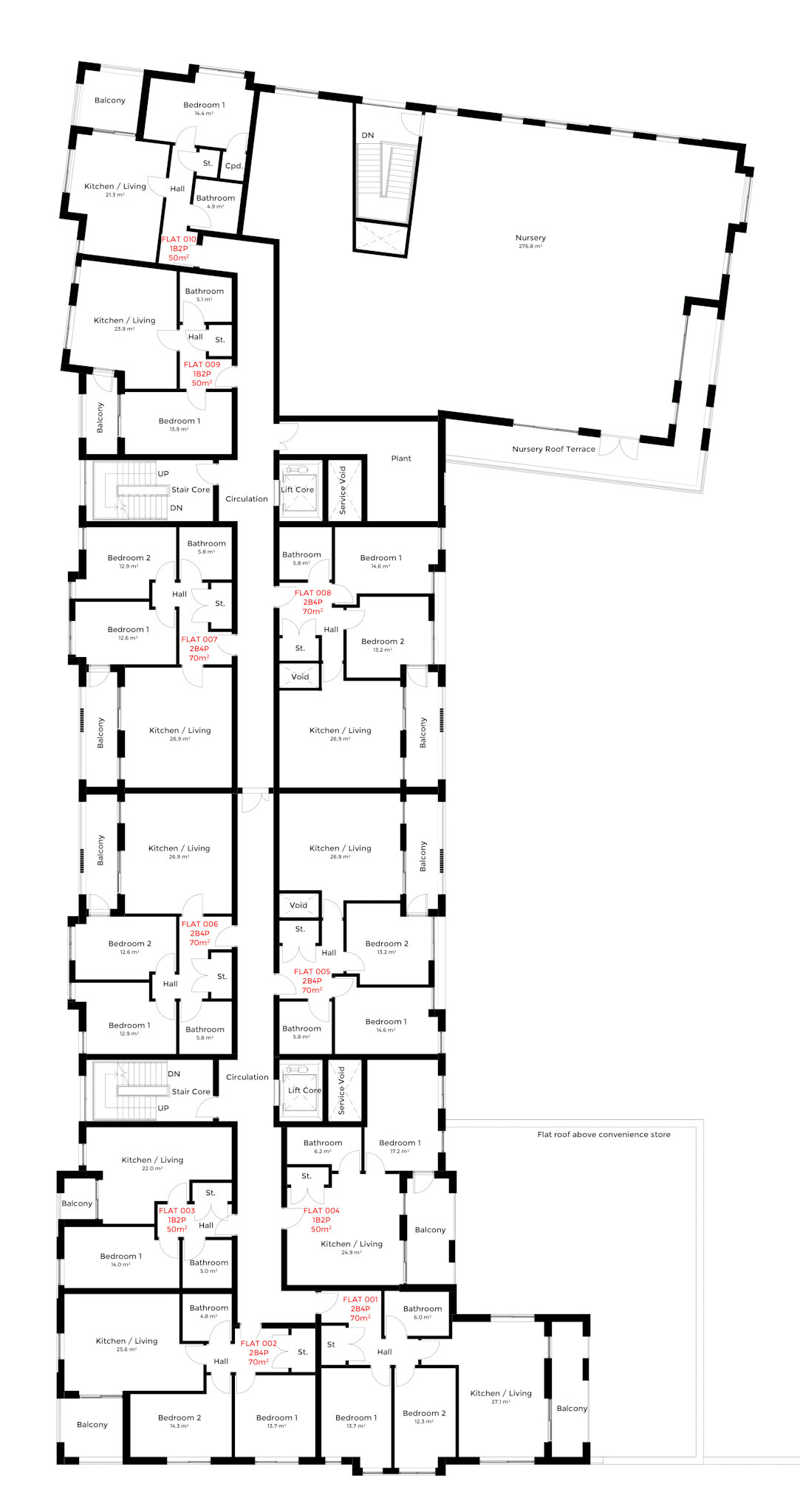
Proposed First Floor Layout
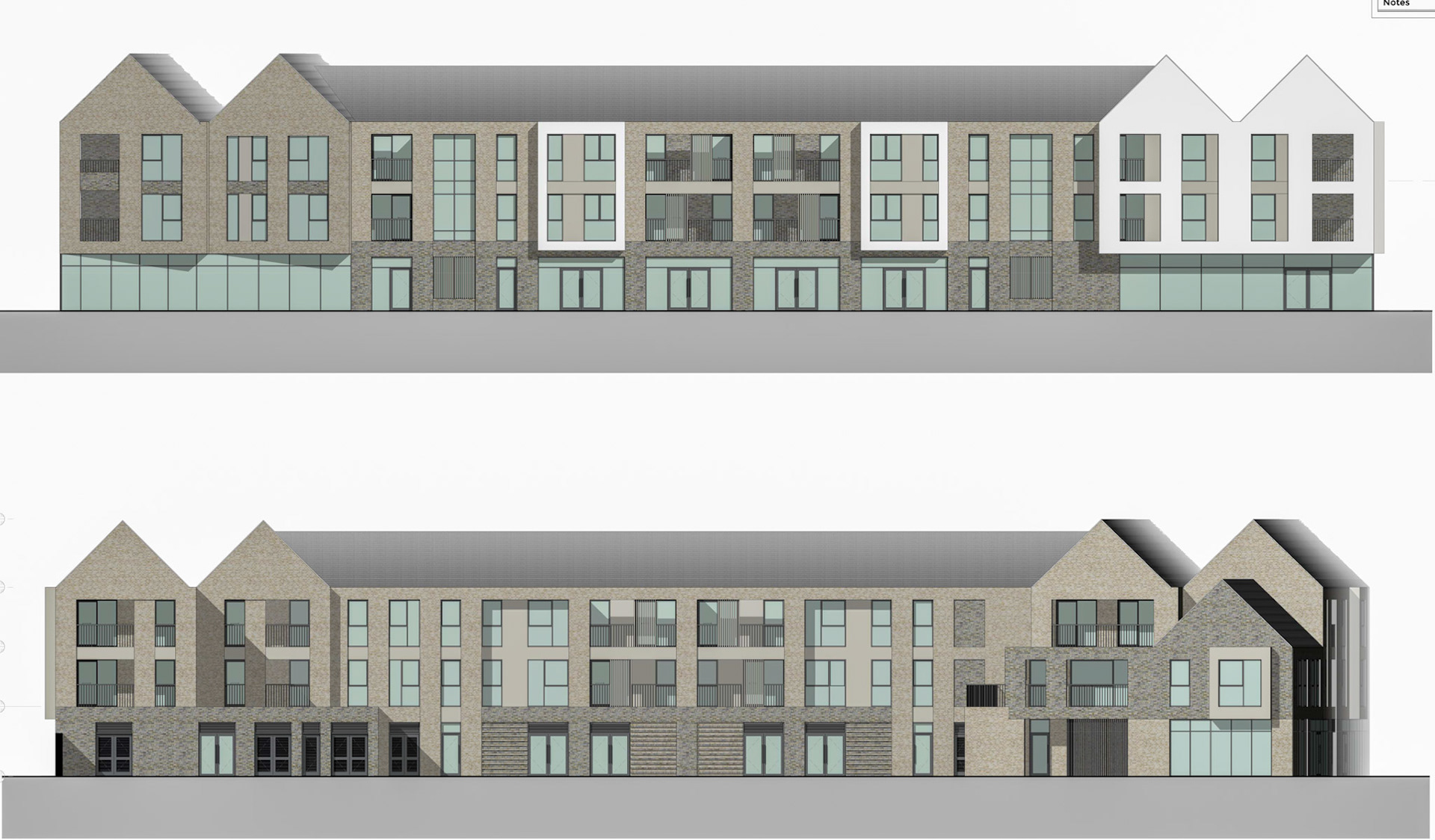
Long Elevations - Front + Rear
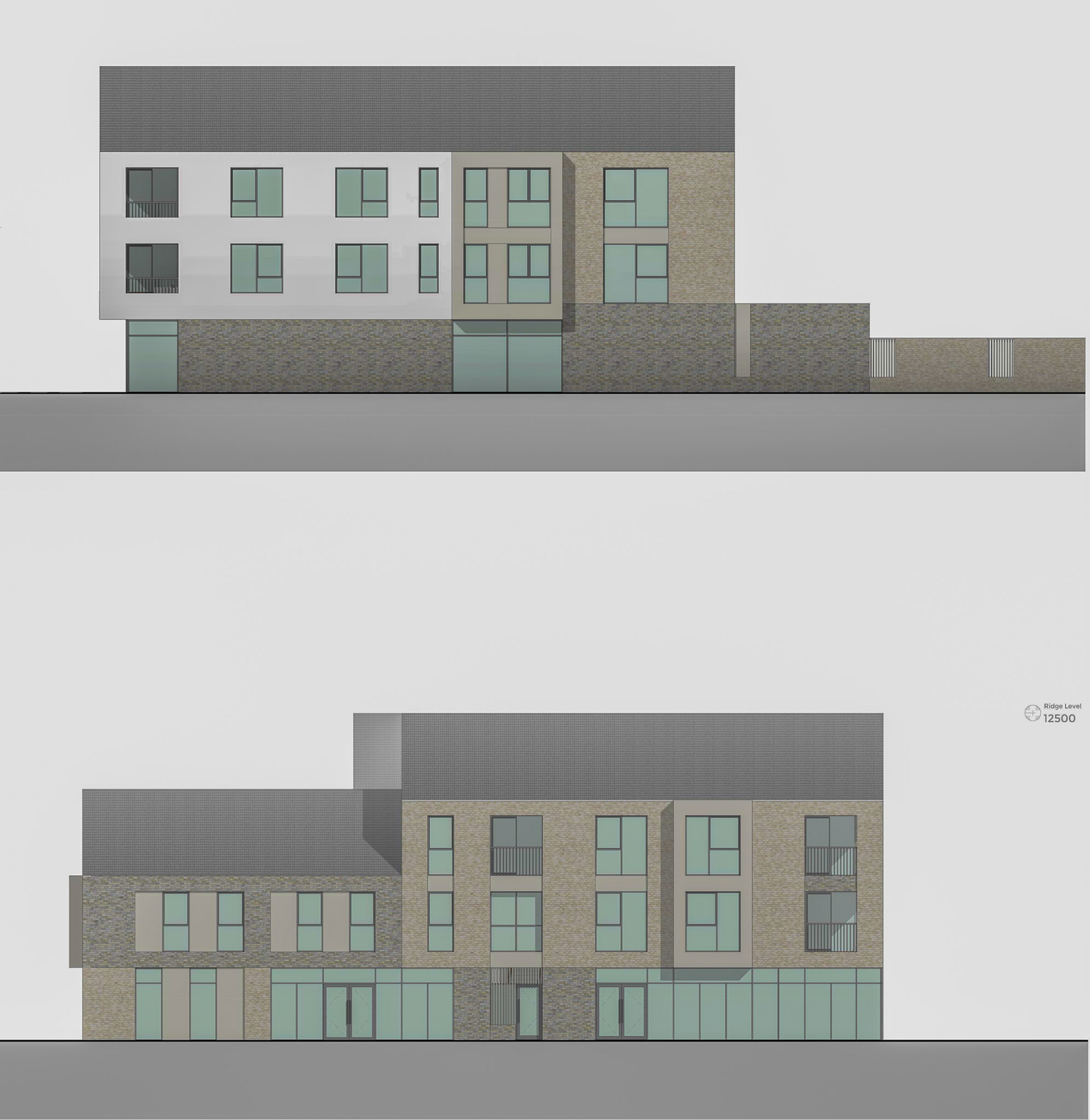
Side Elevations
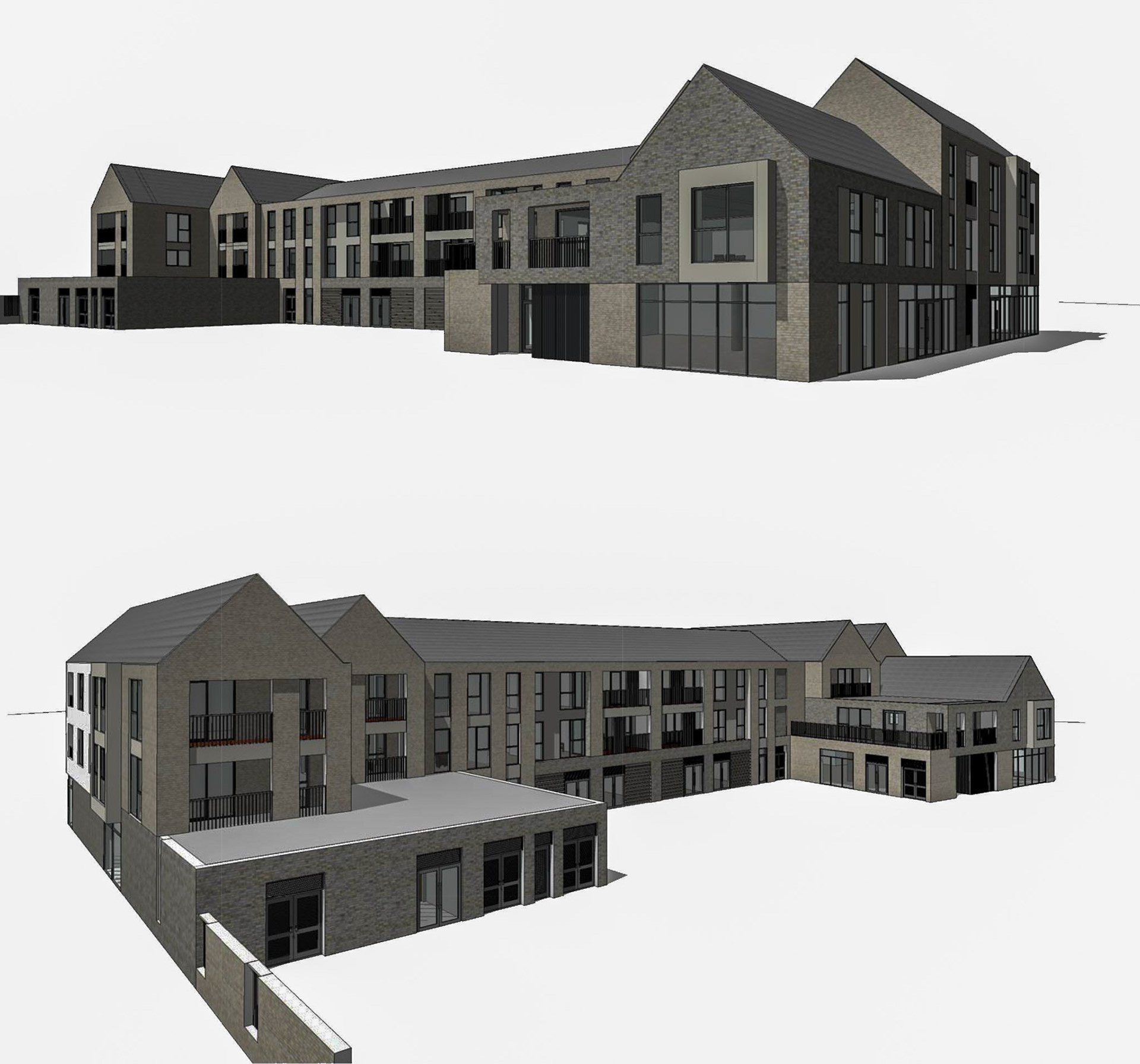
Rear Sketch Perspectives
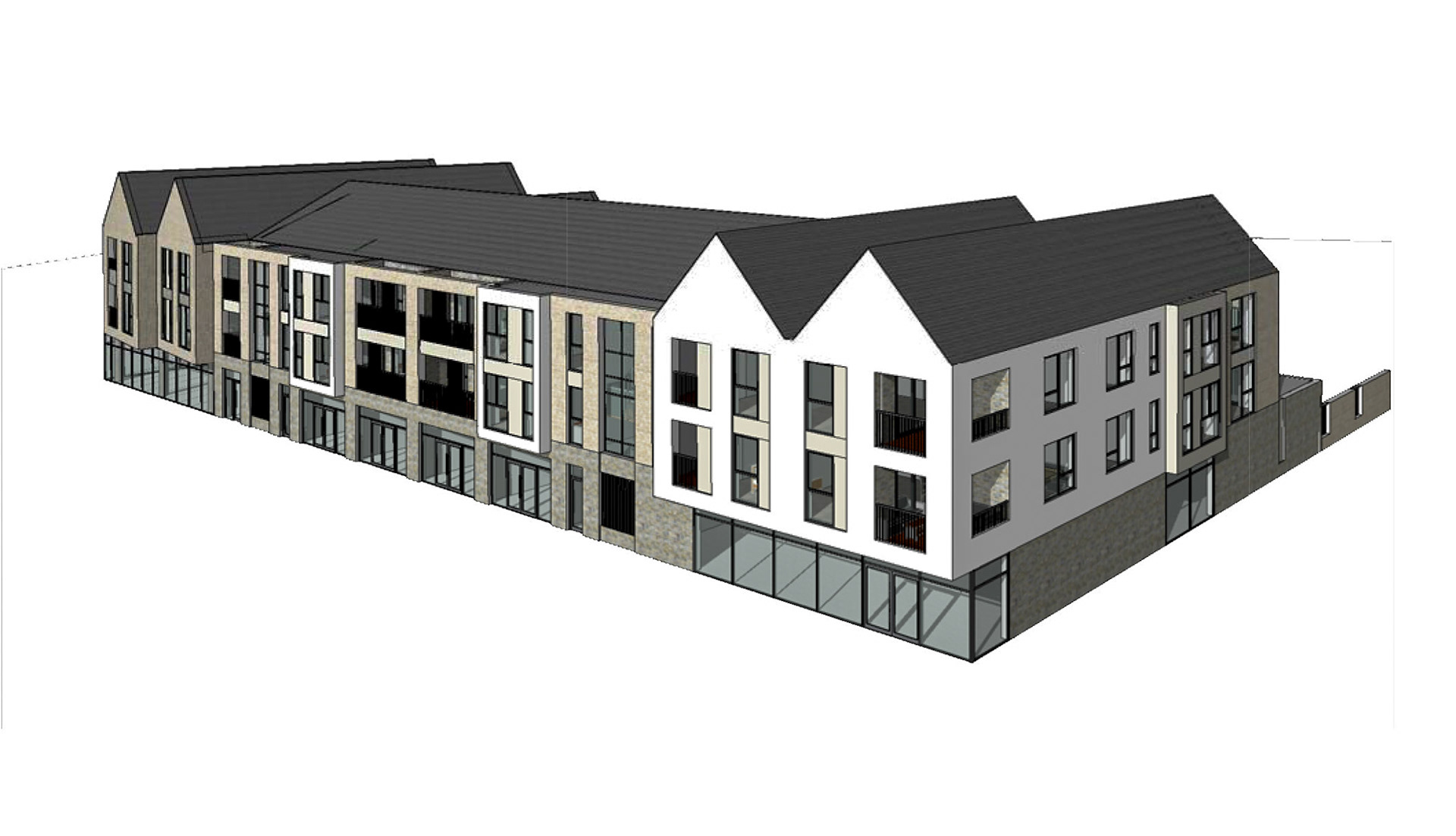
Front Aerial Sketch Perspective
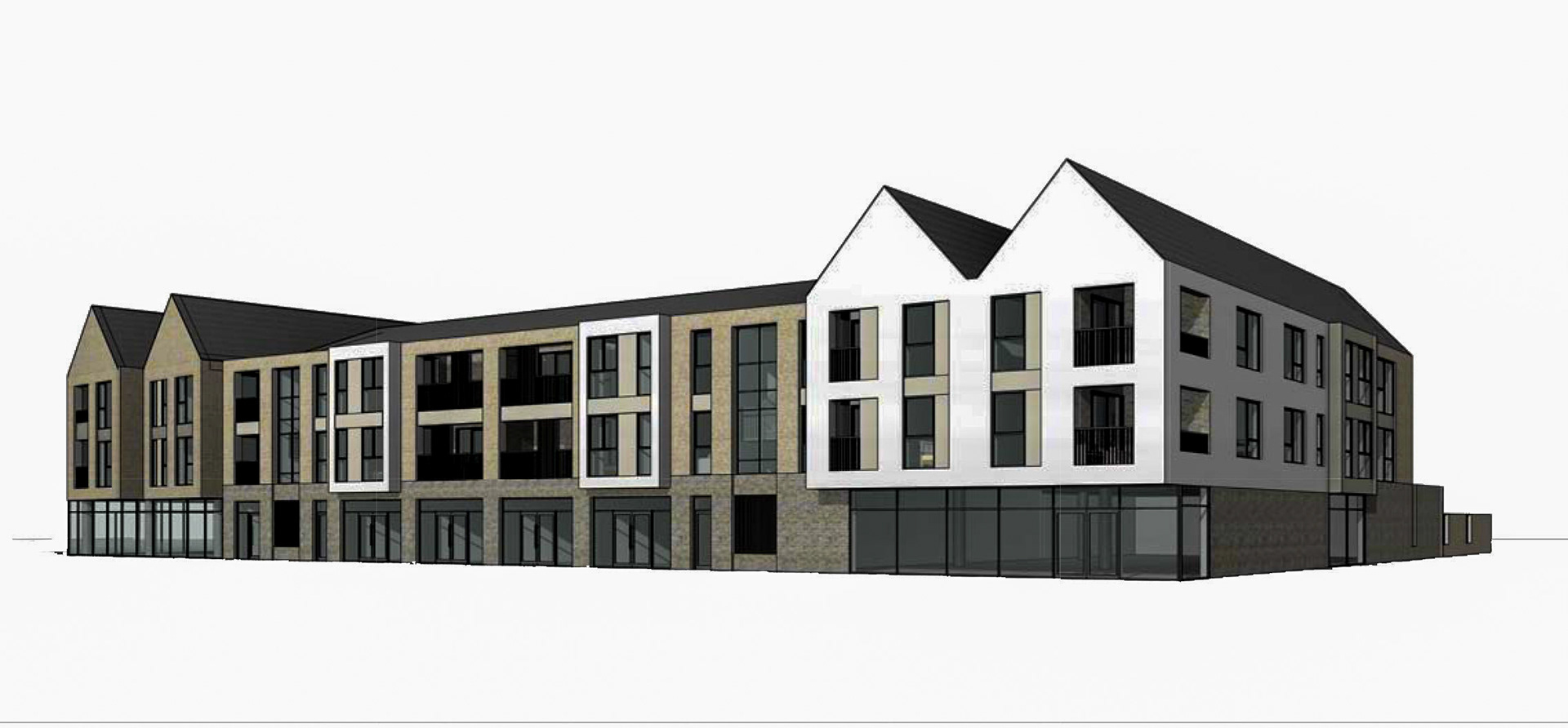
Sketch Perspective viewed from the West
