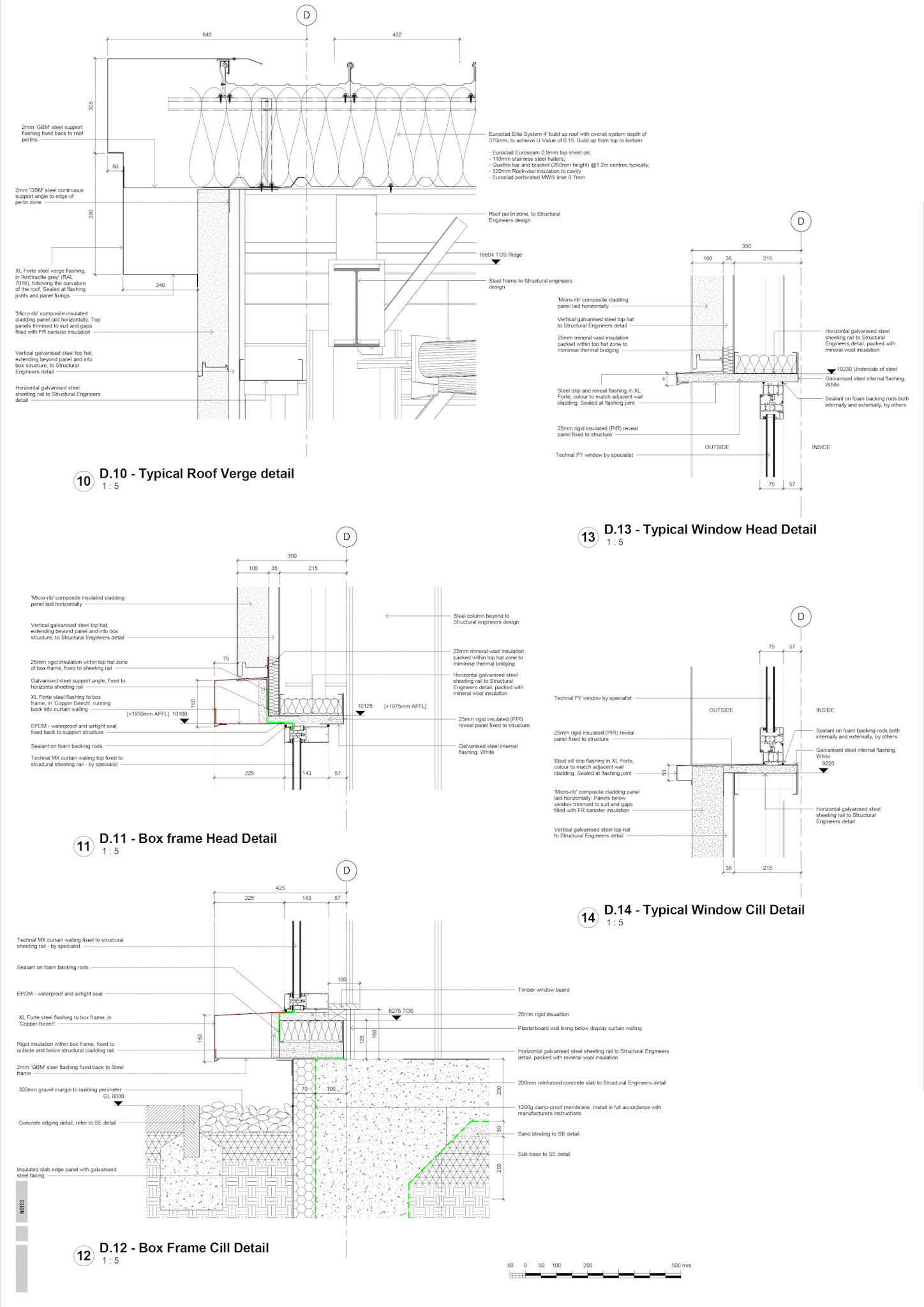Location
Daedalus Airfield, Lee-on-Solent
Architect
Boyle+Summers
Client
Fareham Borough Council
Info
£3.5m, 3560sqm terrace of 6no. aircraft hangar spaces with associated office + WC facilities for aviation business’, delivered concurrently with the adjacent General Aviation Hangars, both part of the vision for Daedalus Enterprize Zone for local economic + employment growth through advanced manufacturing within marine, aviation + aerospace sectors
Status
Completed April 2018
Role
Lead Project Architect - RIBA Stages 1-6
Responsibility
Project Management
Planning design + application submission
Tender drawings + submission
Detailed technical design + working drawings production
Site delivery + inspections

Completed Hangars from the Airfield
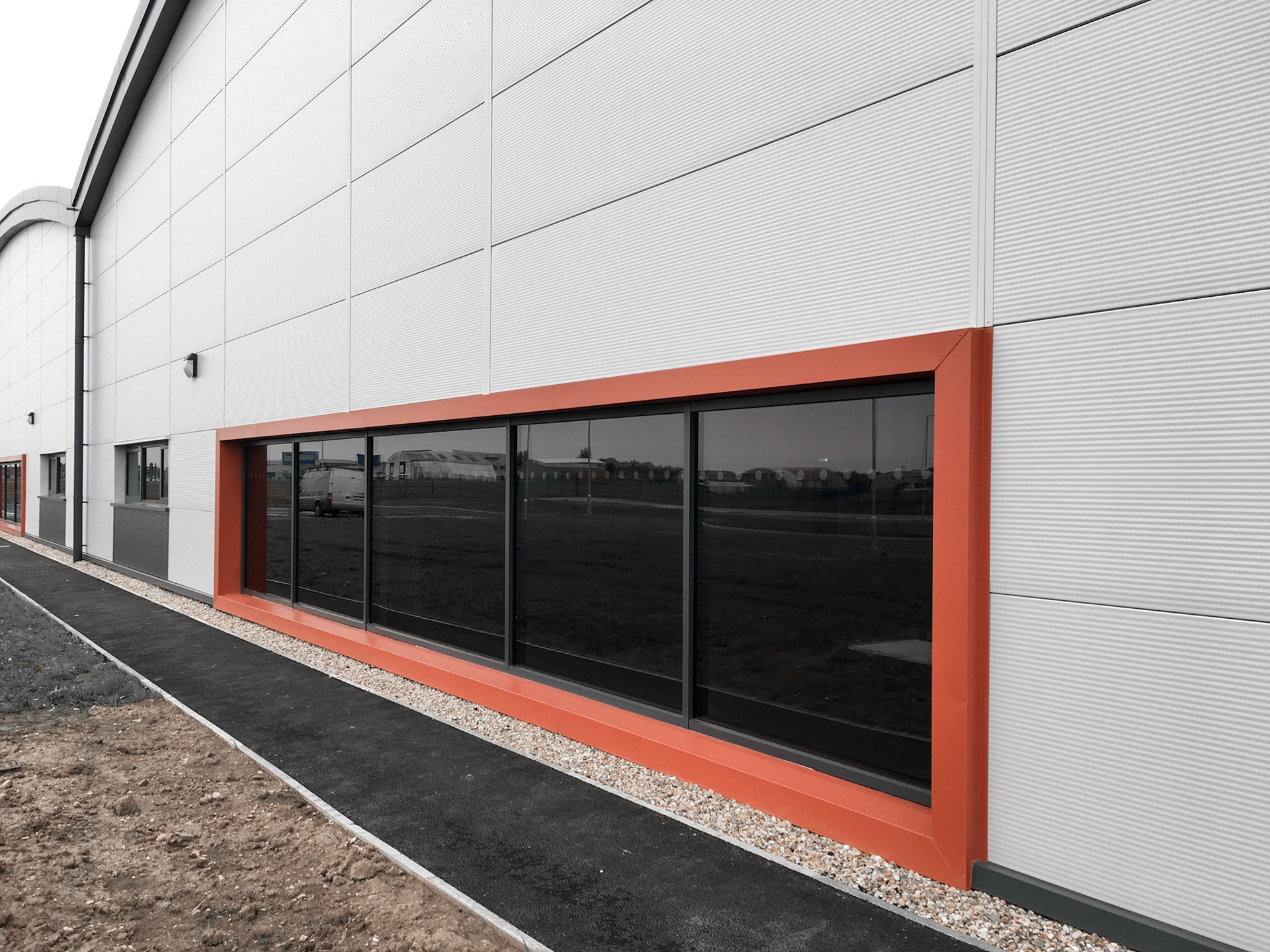
A Completed Hangar Display Window
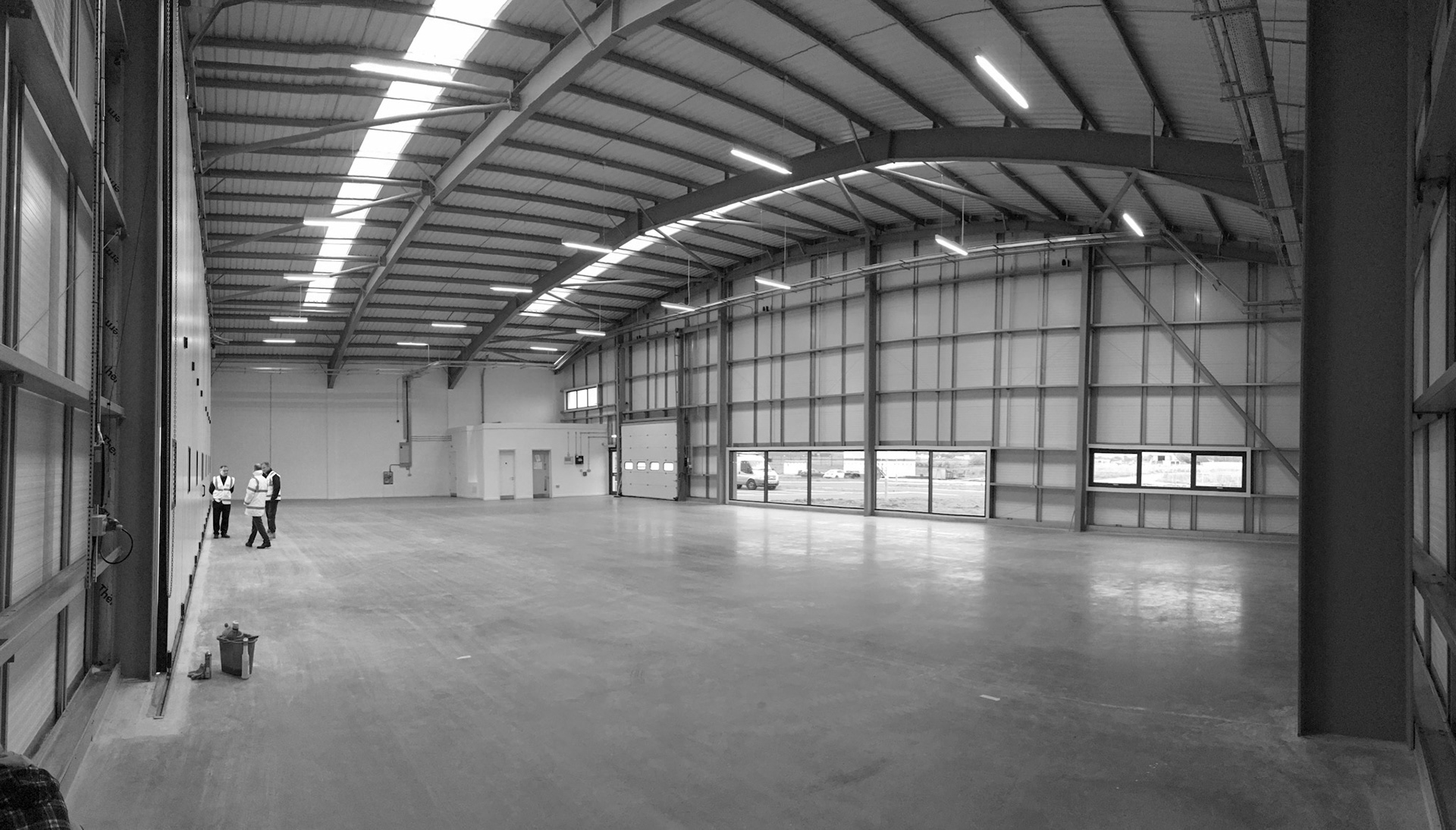
Image of Completed Internal Hangar Space
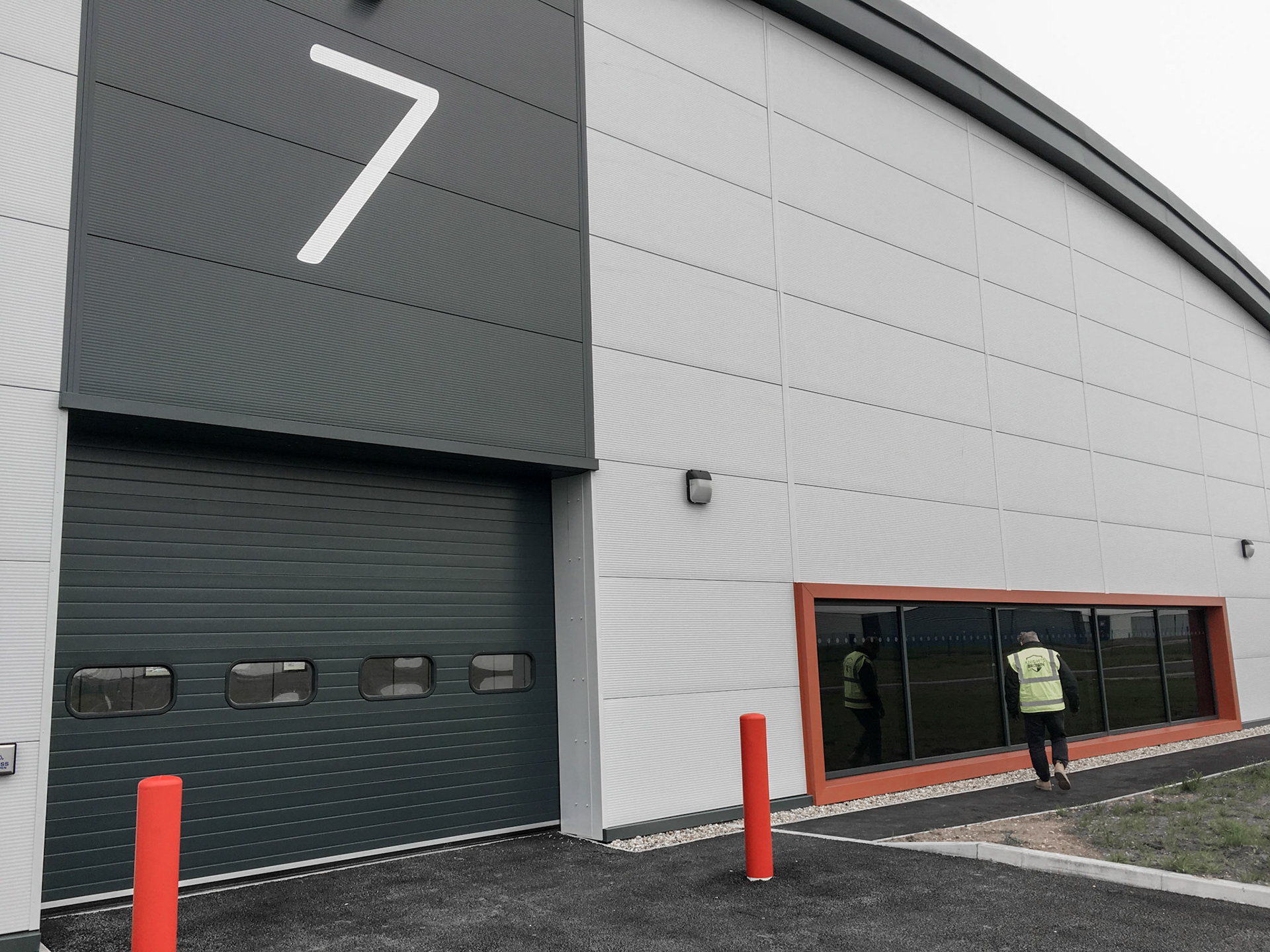
Hangar Frontage During Inspection
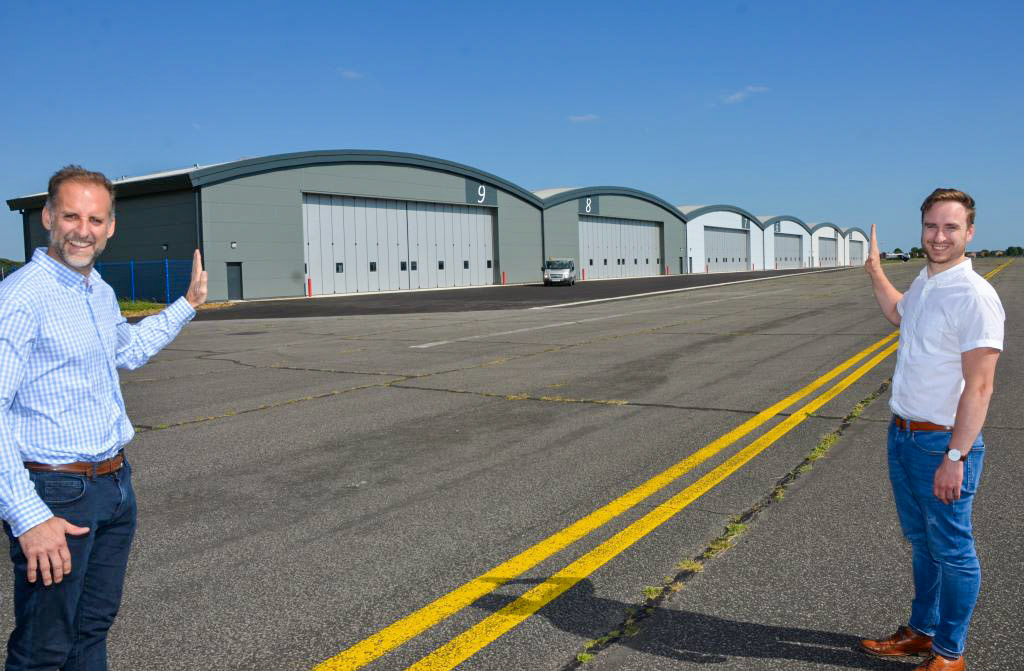
PR Photo Opportunity of the Completed Building
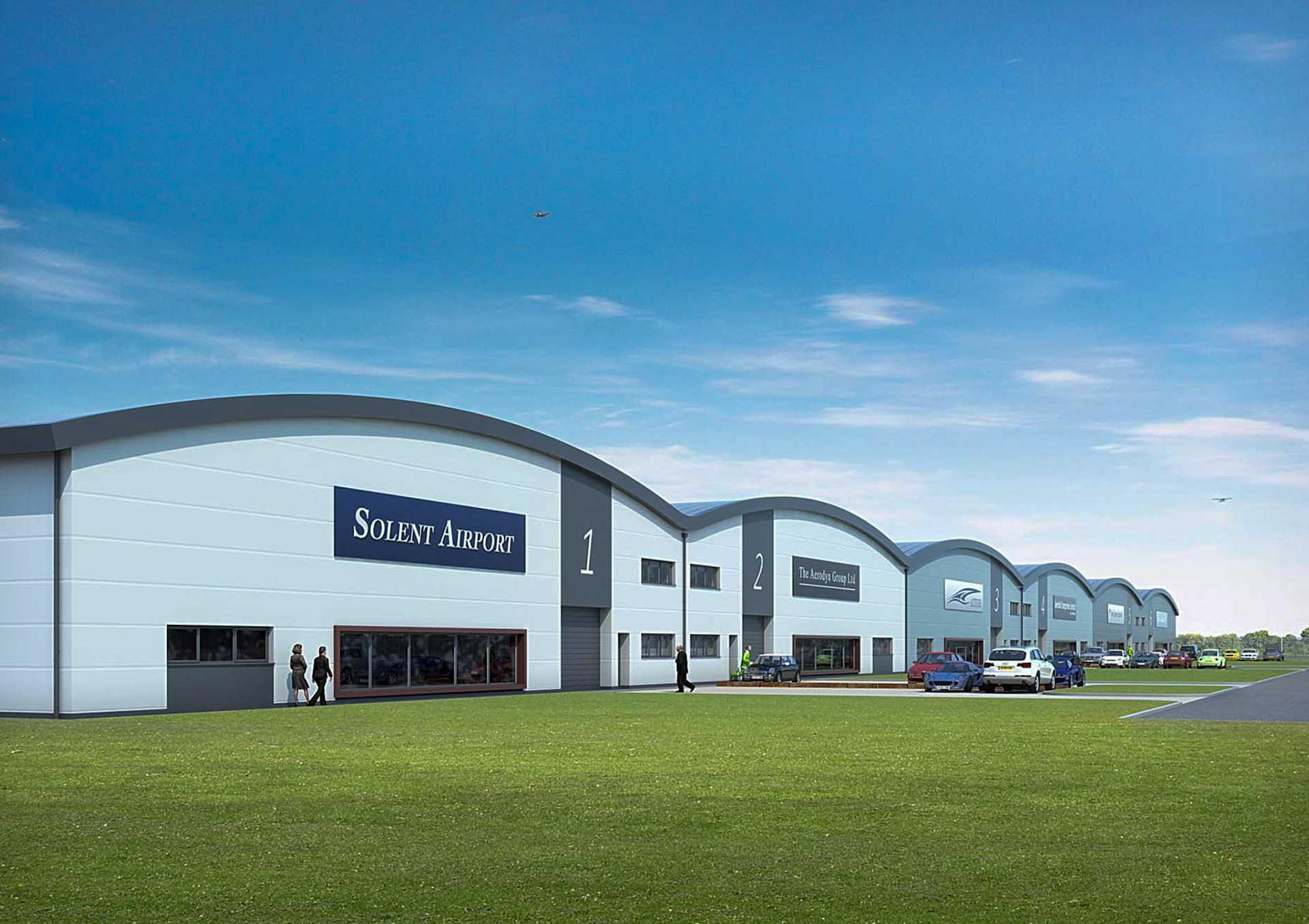
Hangars Front Elevations Planning CGI
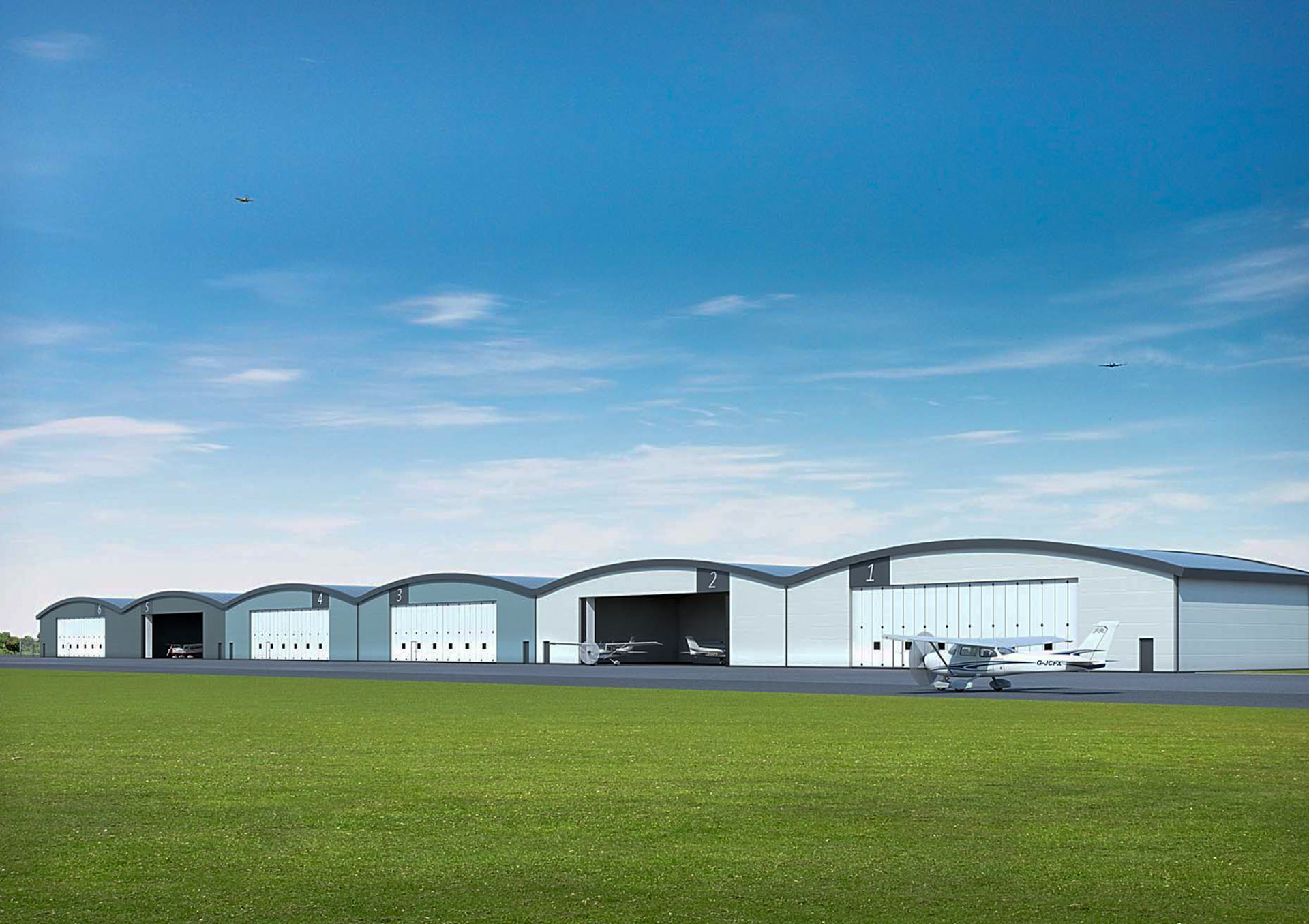
Front Elevations Planning CGI
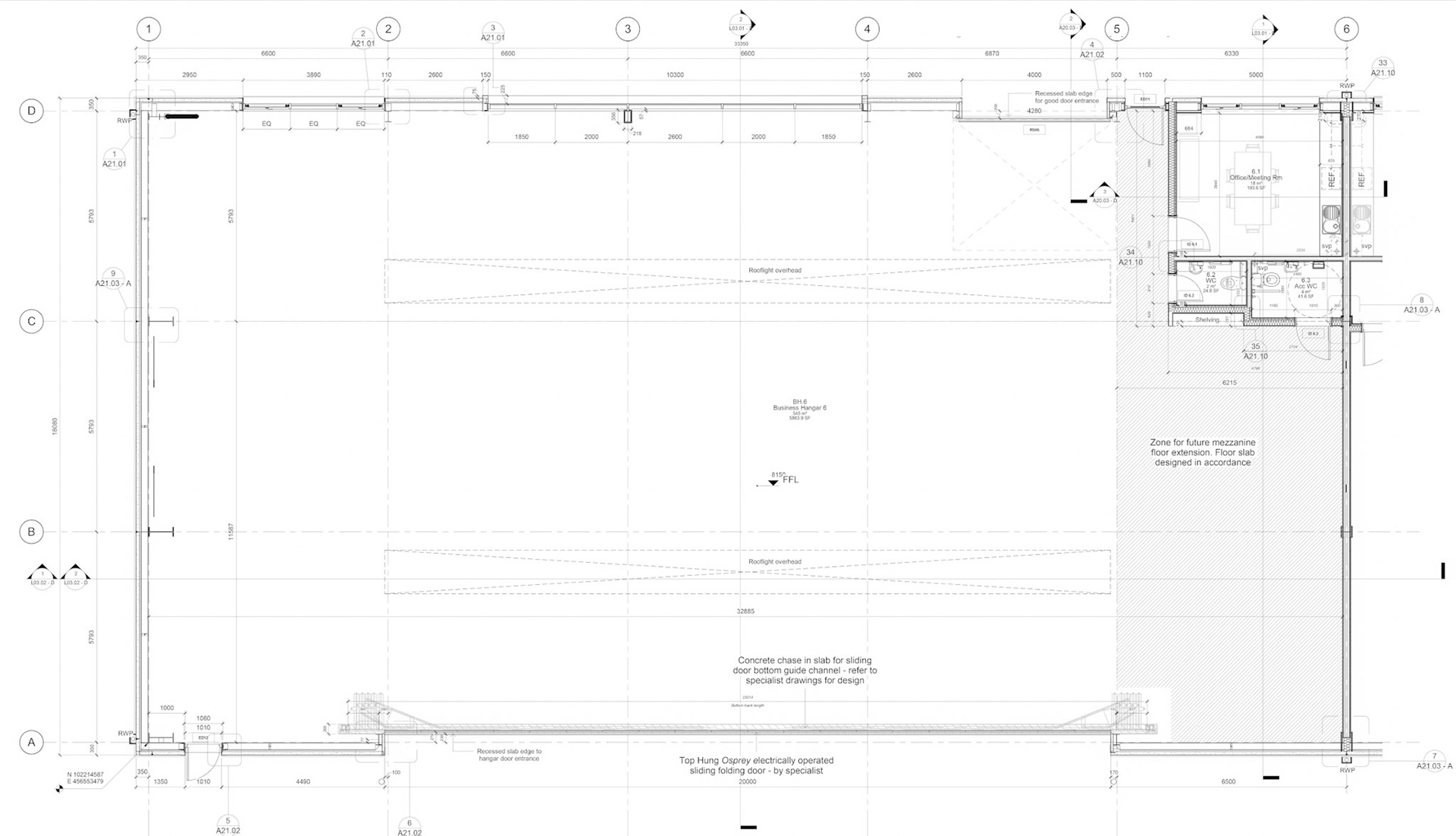
Typical Hangar Setting Out Plan

Typical External Wall Sections

Typical 1:5 Section Details
