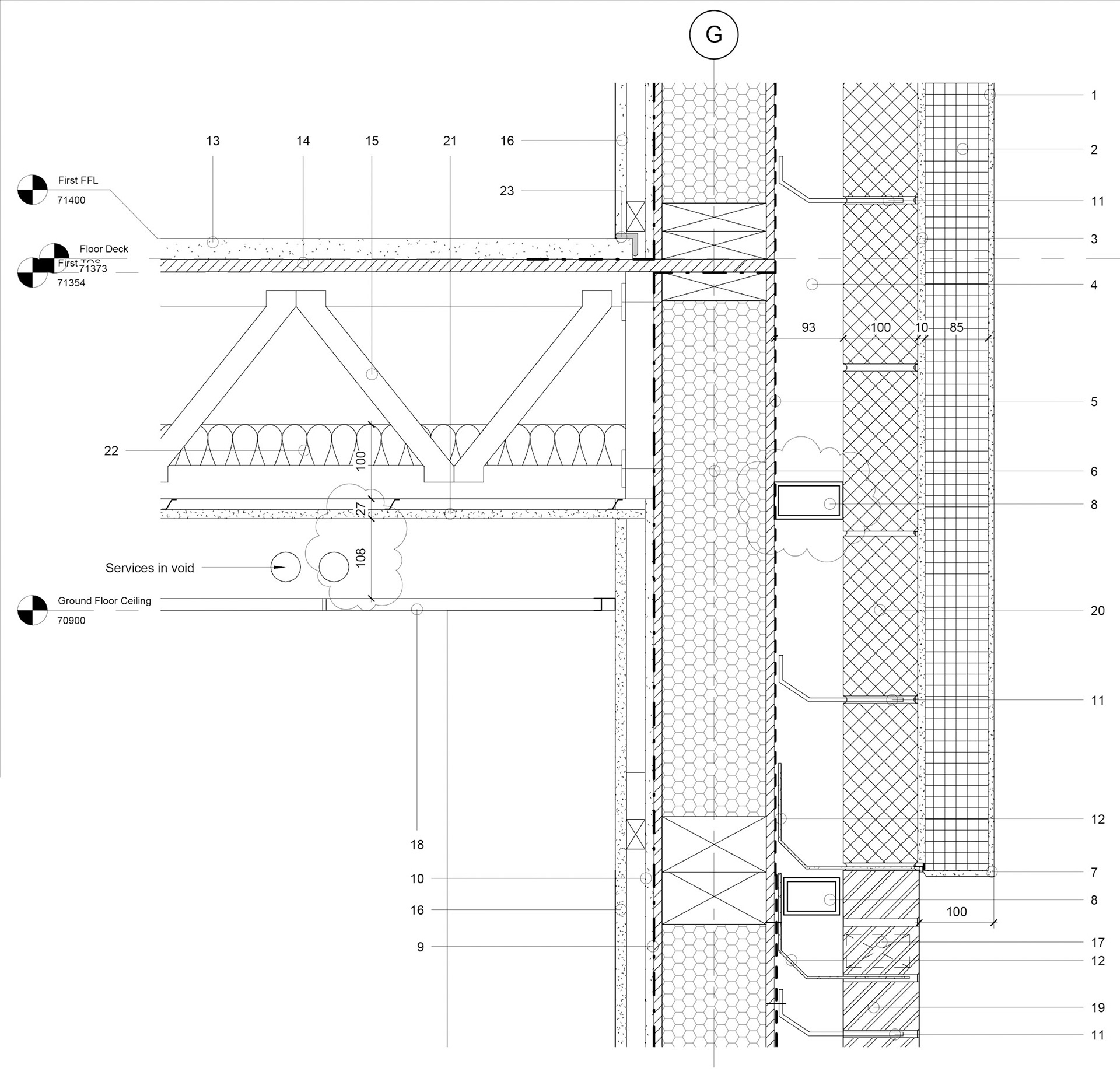Location
Farnborough, Hampshire
Architects
Hampshire County Council - RIBA work stages 0-3
Boyle+Summers - RIBA work stages 4-6
Client
Osbourne Construction
Info
£1.1m, 2 storey, 4 classroom extension using innovative timber SIP construction. One of a number of school deliver as part of IESE framework delivering Hampshire Schools with Osbourne. Planning consent by Hampshire County Council
Status
Completed August 2015
Role
Part II Architectural Assistant - RIBA work stages 4-5
[Part III case study]
Responsibility
Detailed design development
Production of technical drawing production
Problem solving
Site role
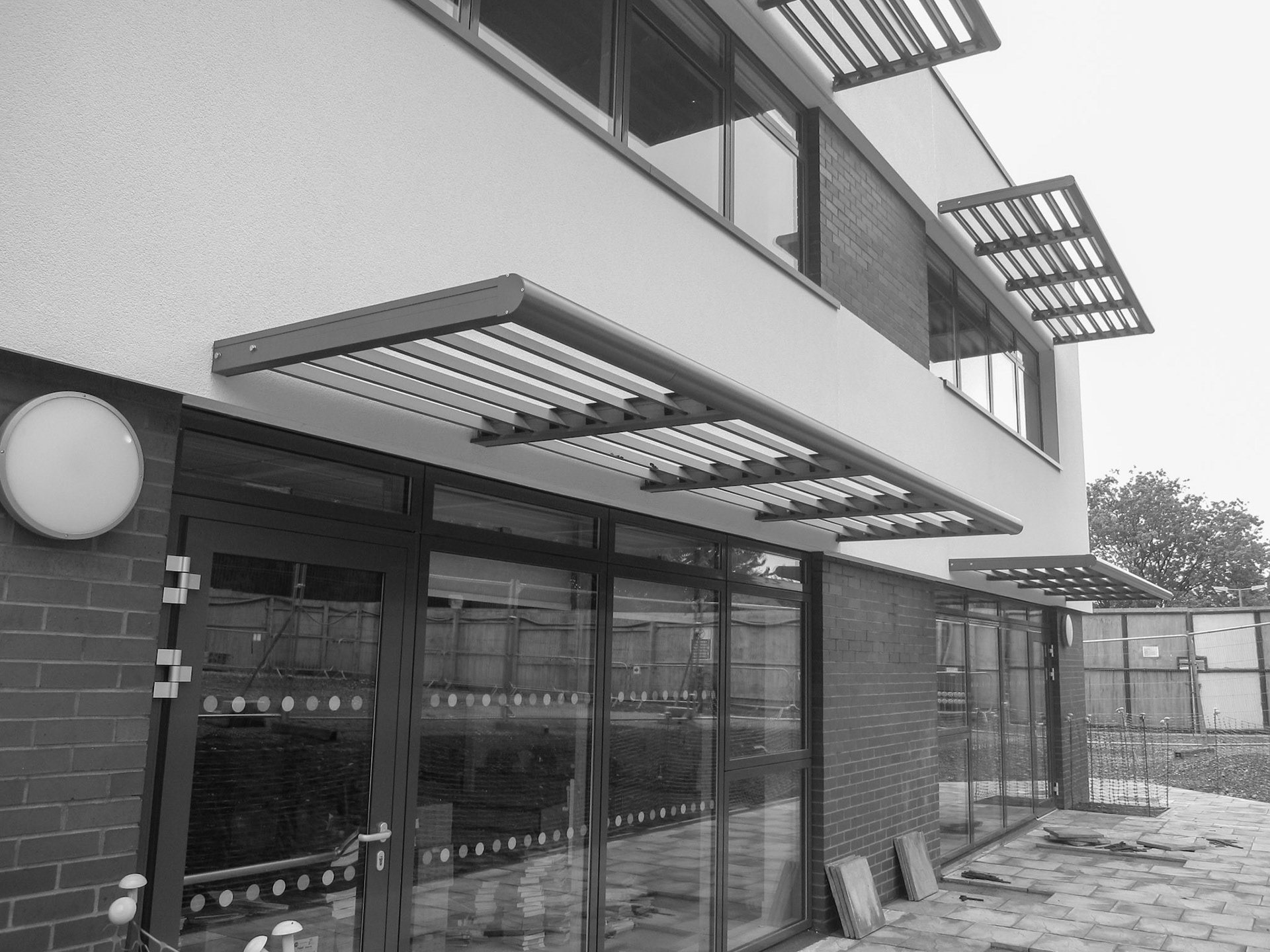
Near Completed Works - Solar Shading
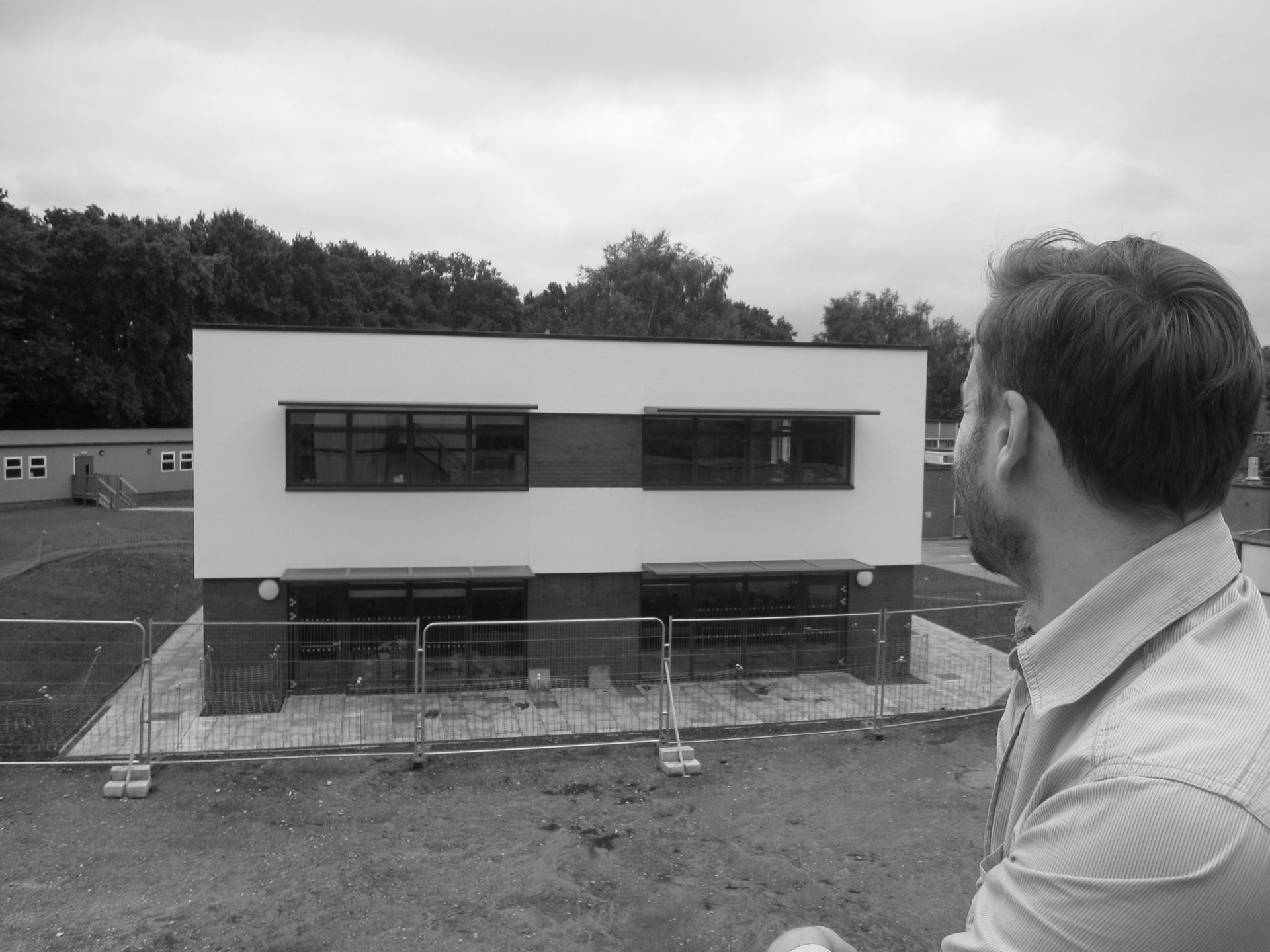
Near Completed Works - Overlooking
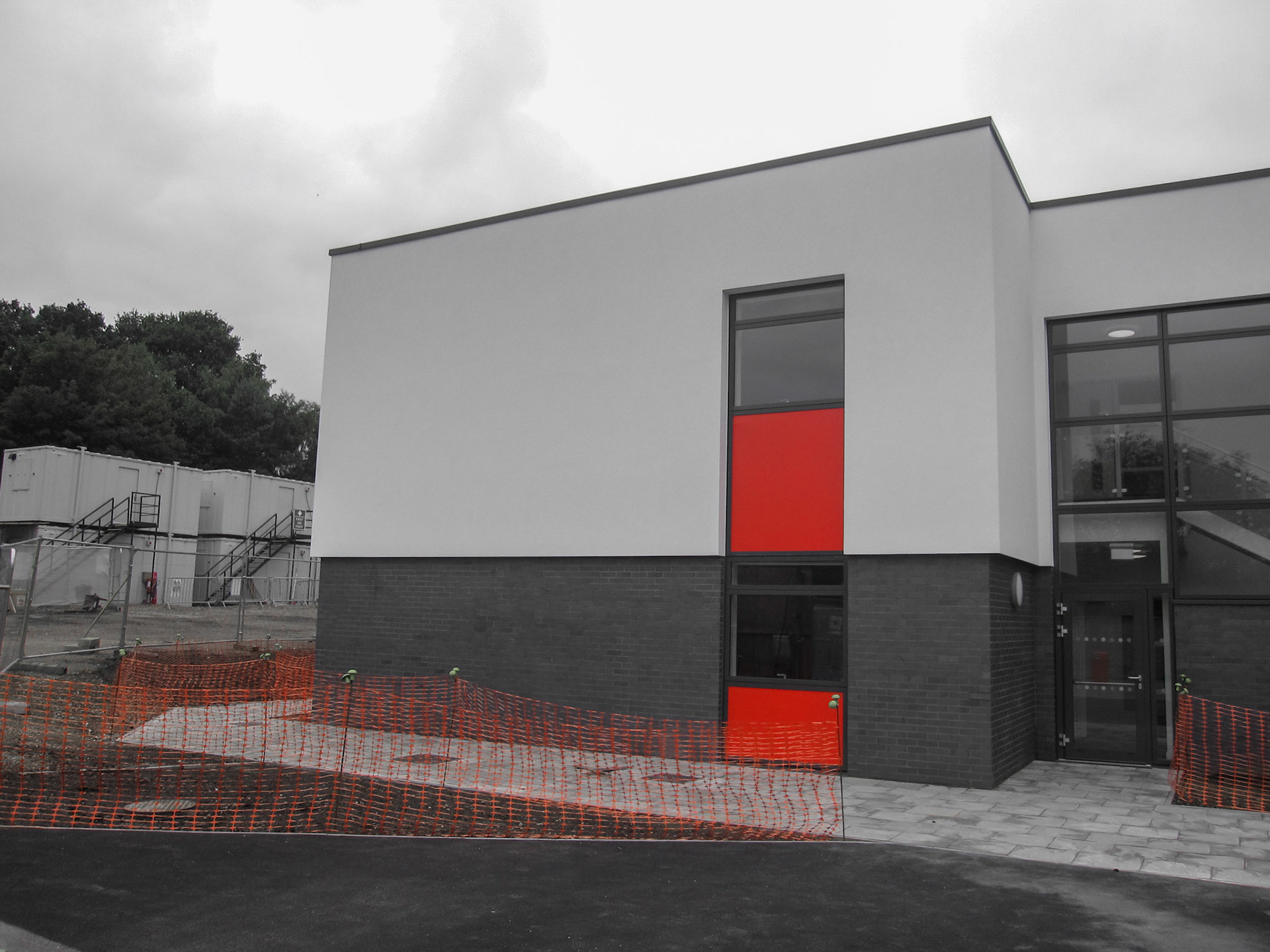
Near Completed Works - East Facing
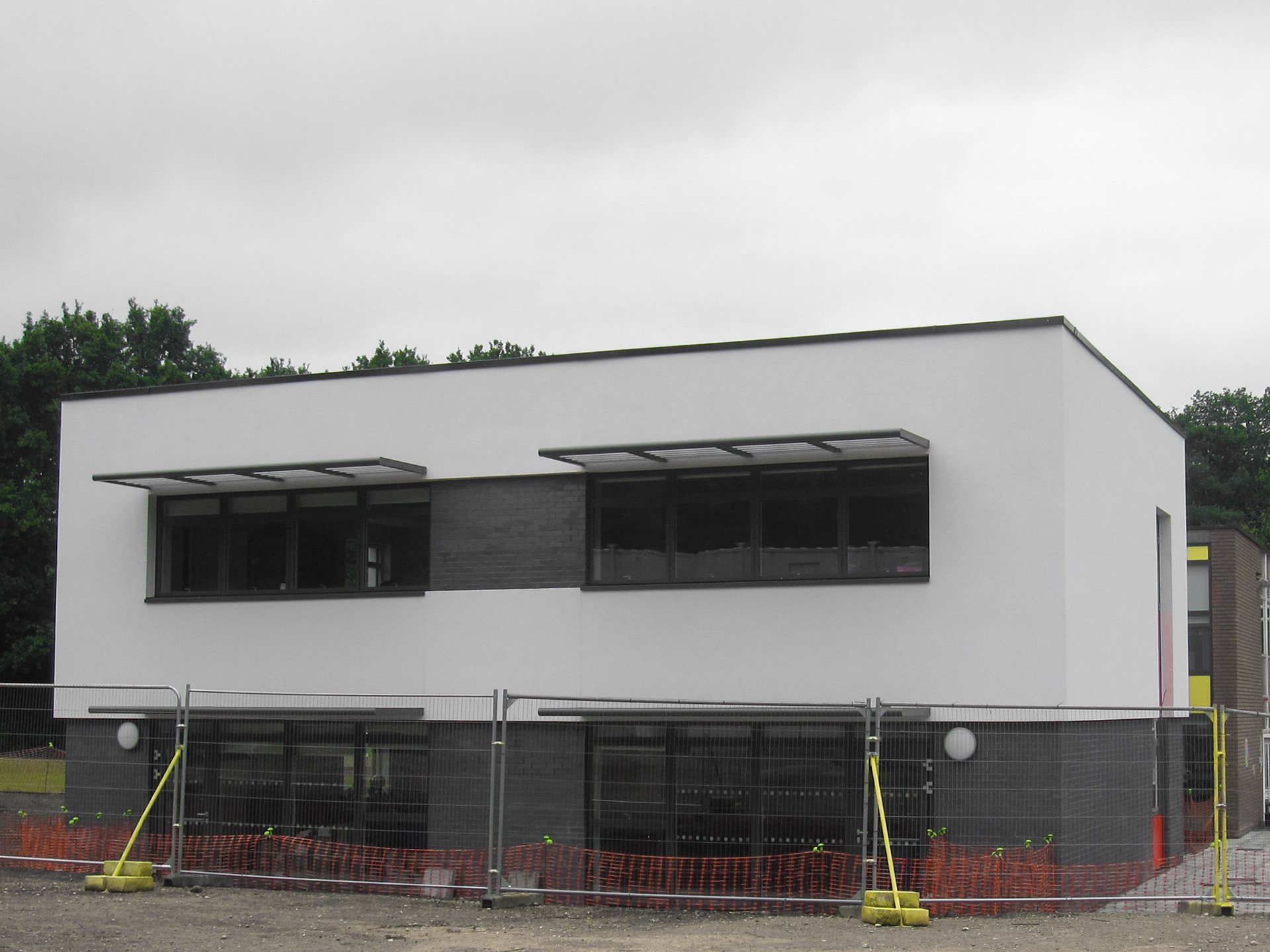
Near Completed Works - South Elevation
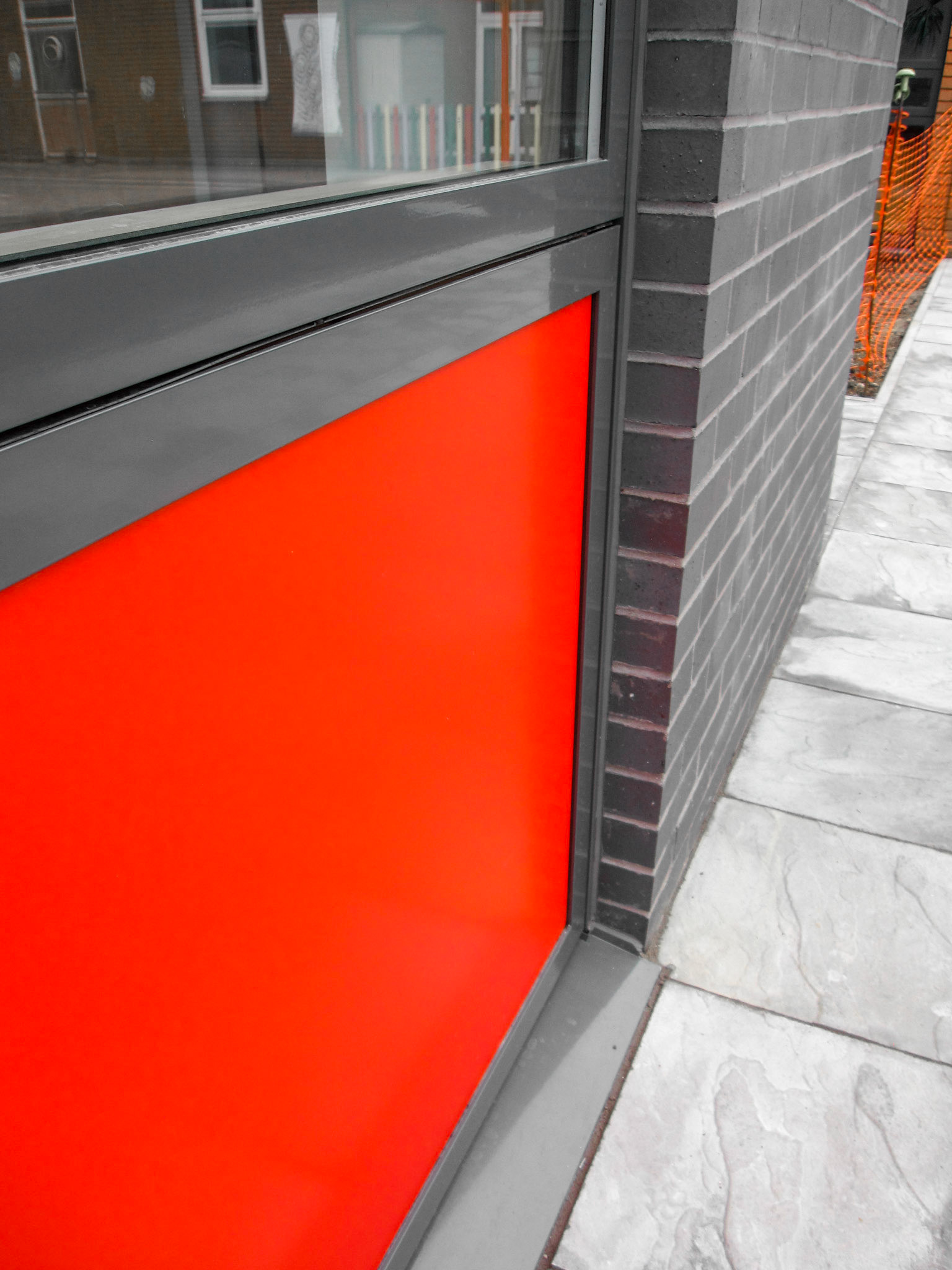
Near Completed Works - Panel Detail
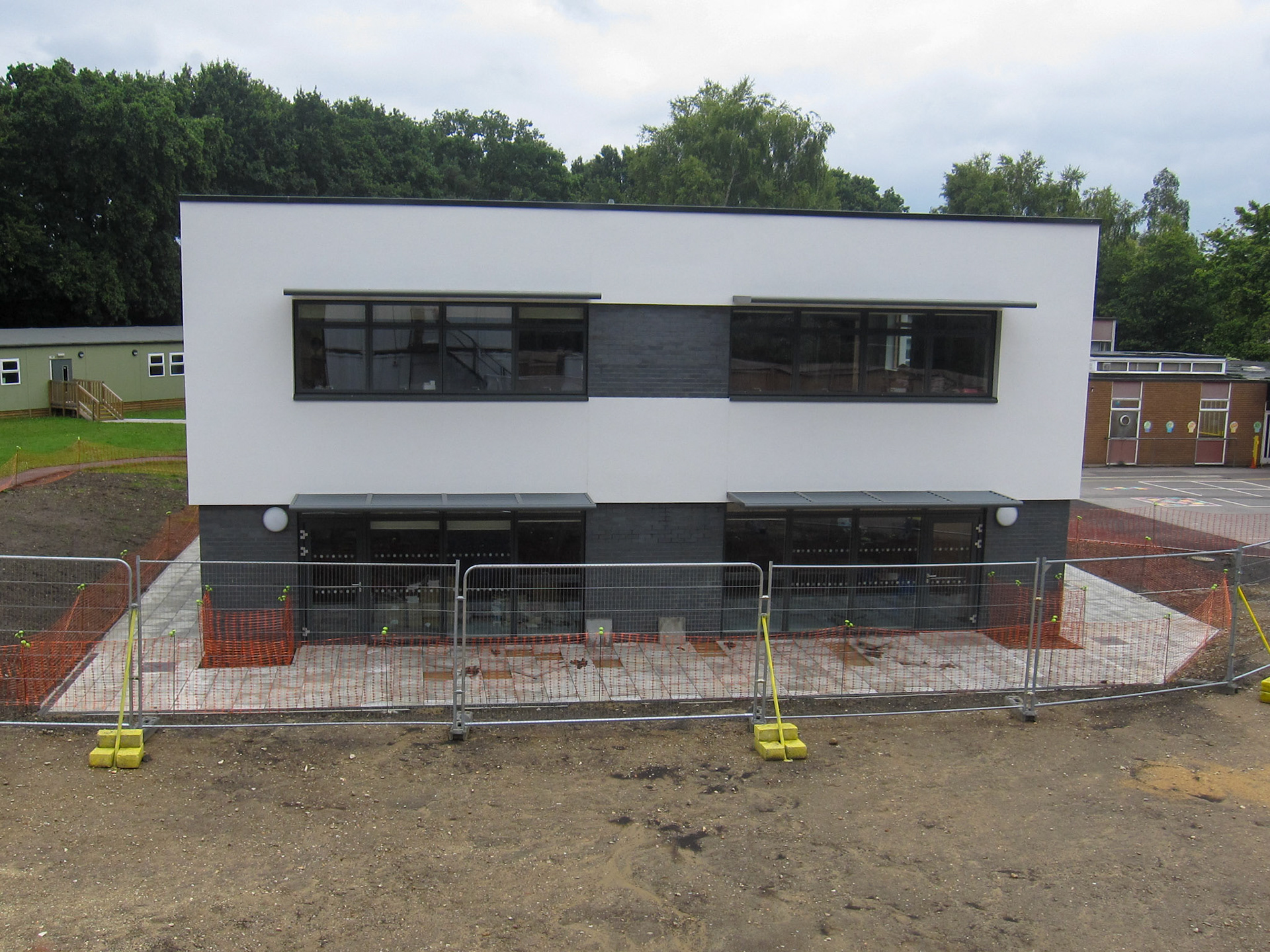
Near Completed Works - Overlooking South Elevation
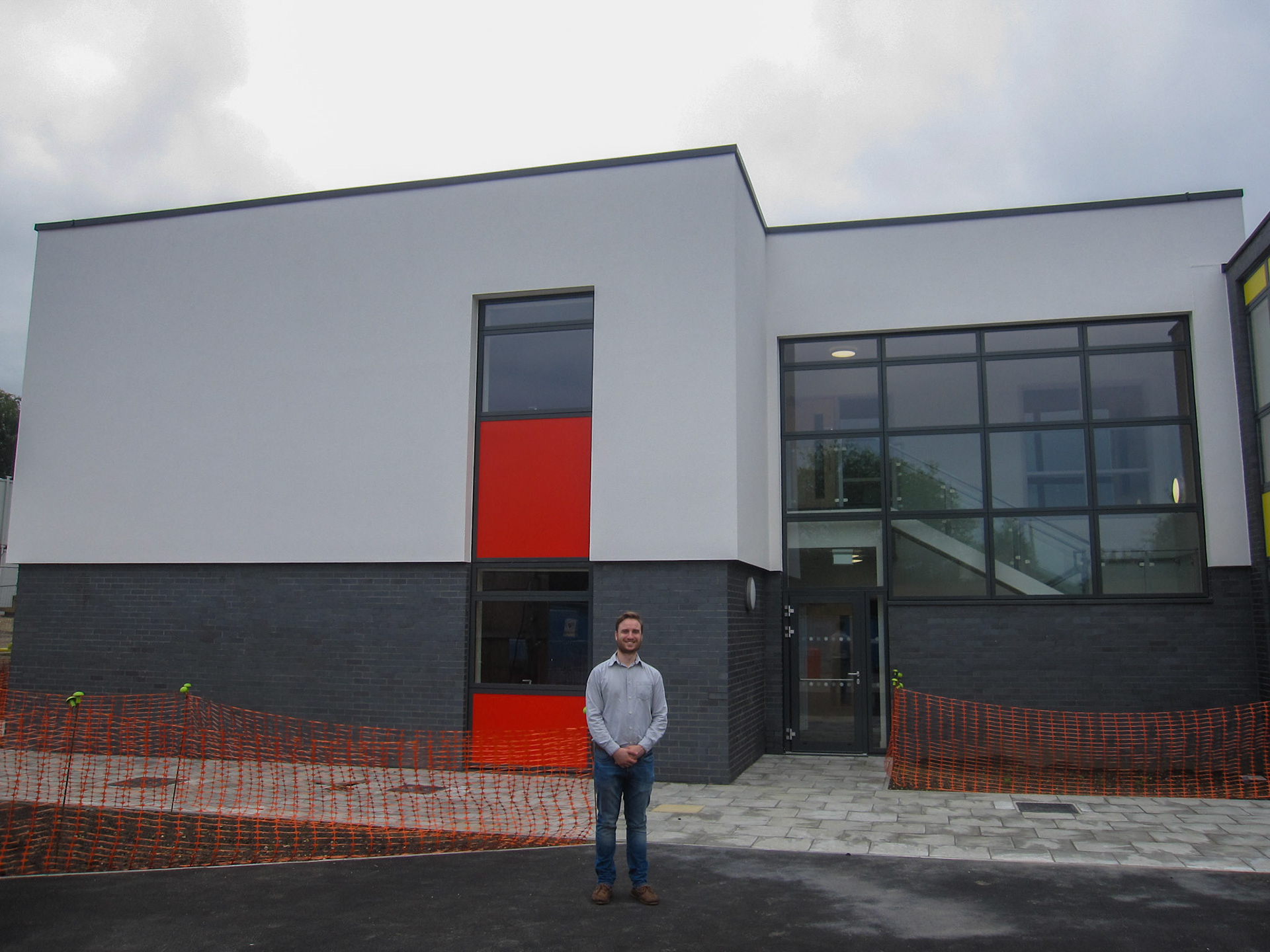
Near Completed Works - As Part of my Part III Studies
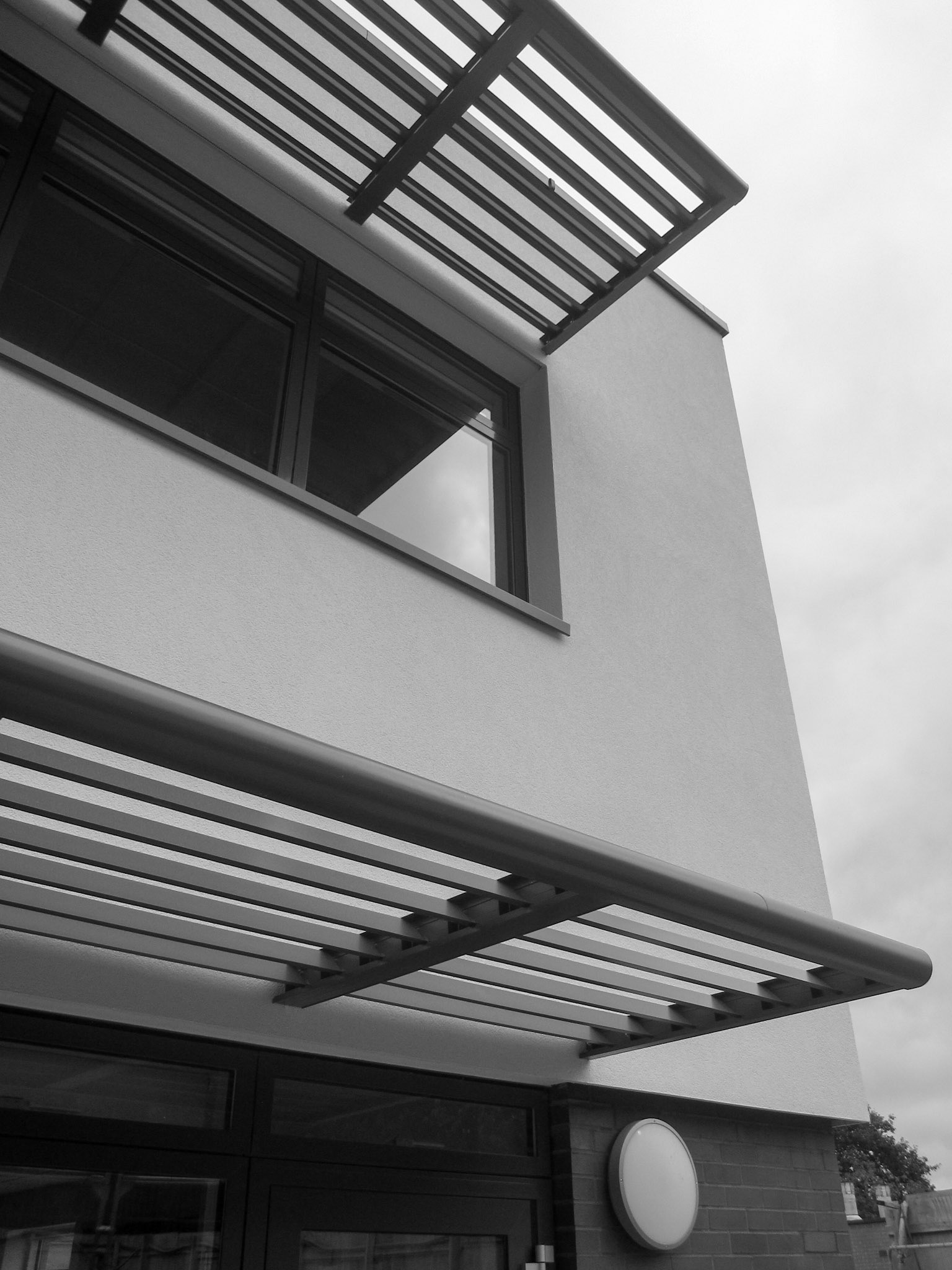
Near Completed Works - Solar Shading Detail
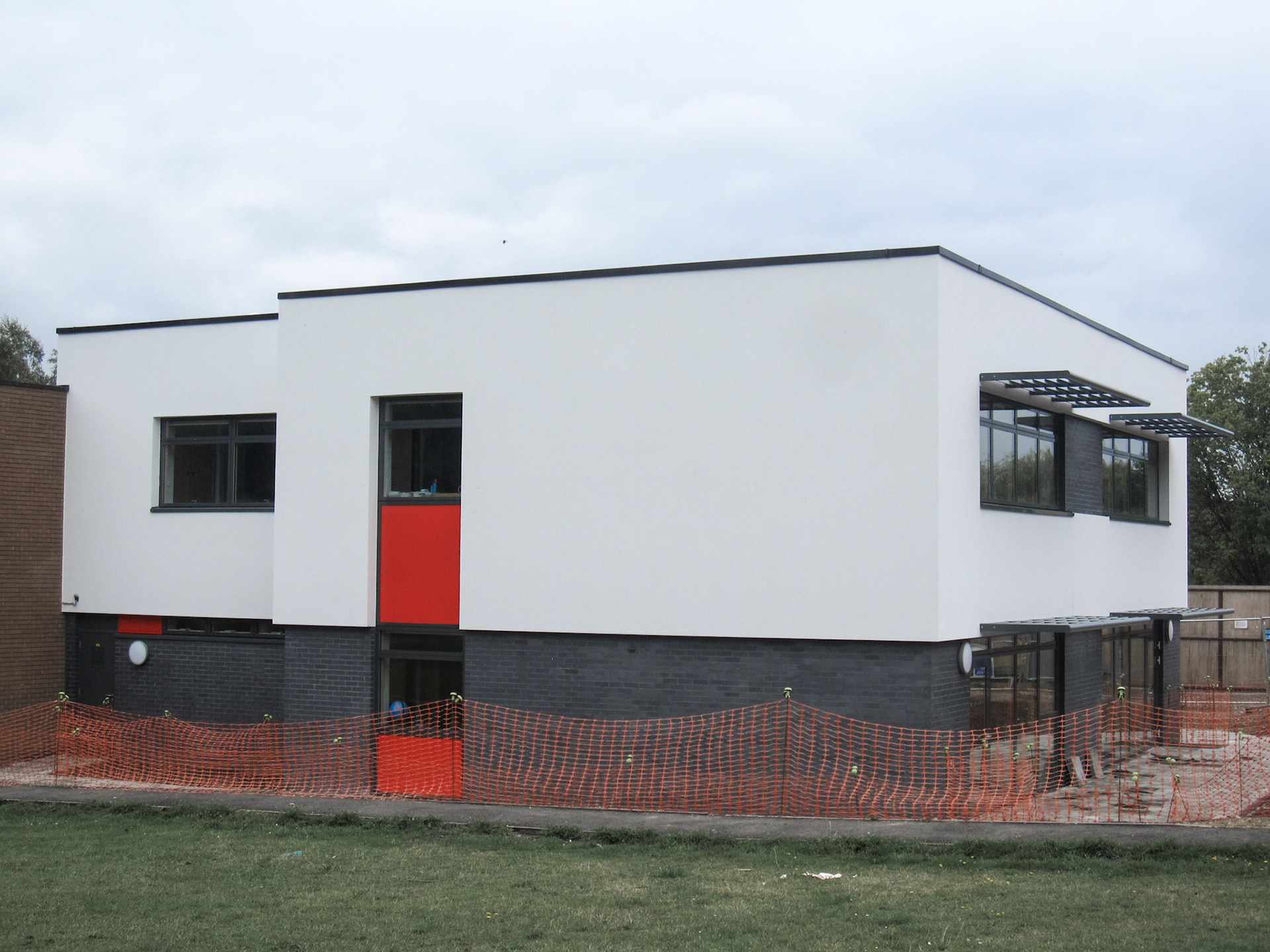
Near Completed Works - West Facing
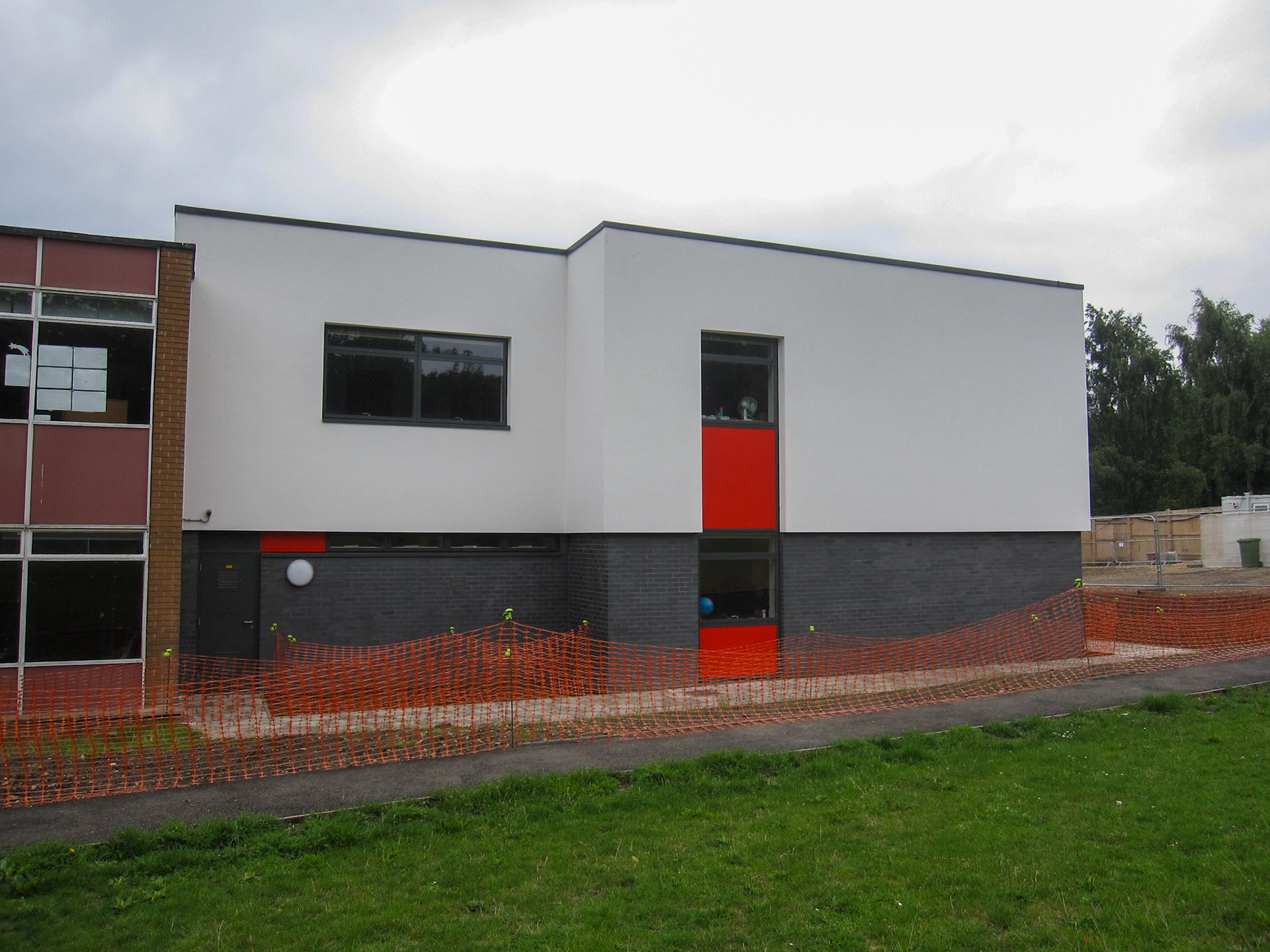
Near Completed Works - West Facing
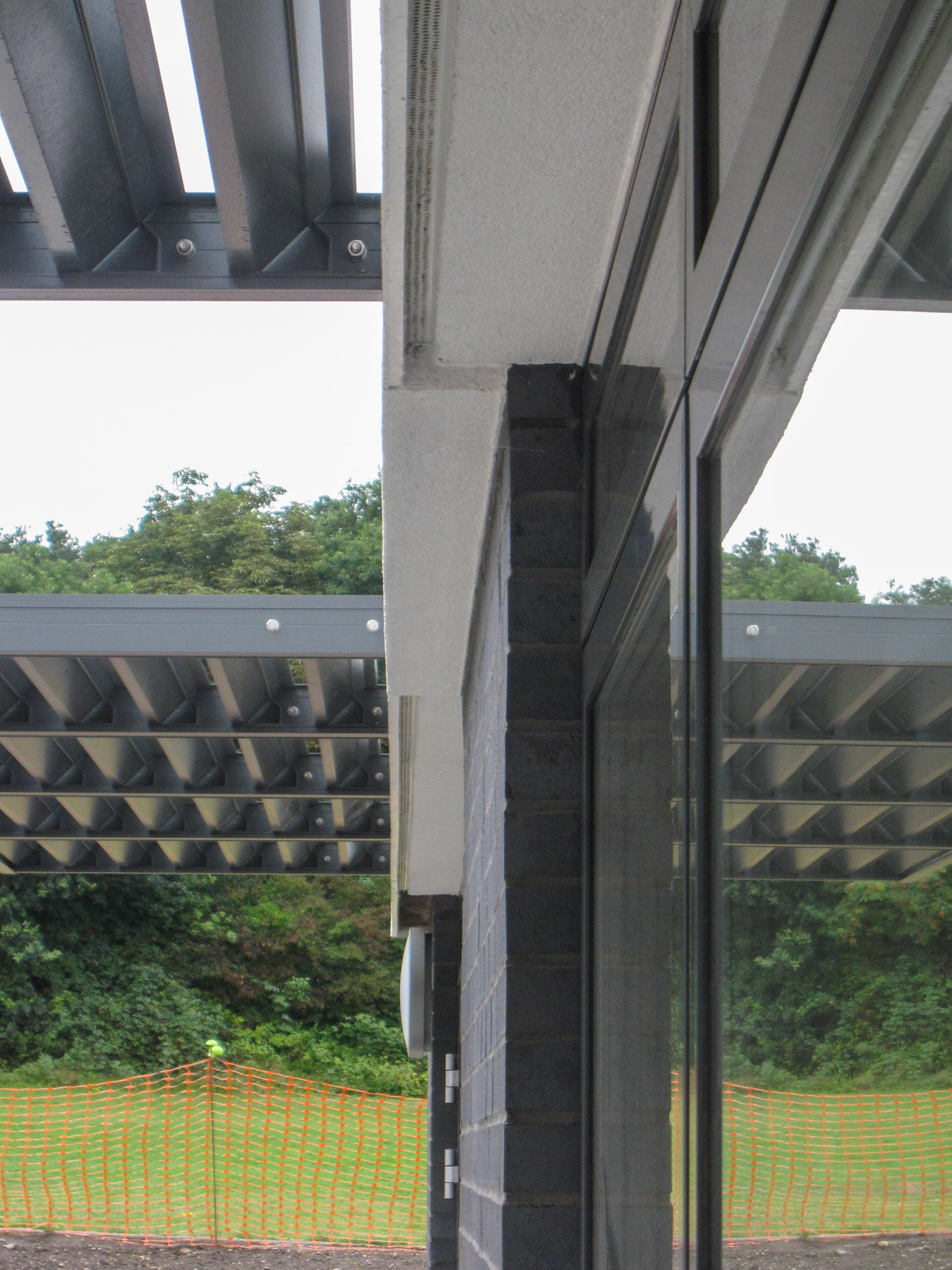
Near Completed Works - Solar Shading Detail
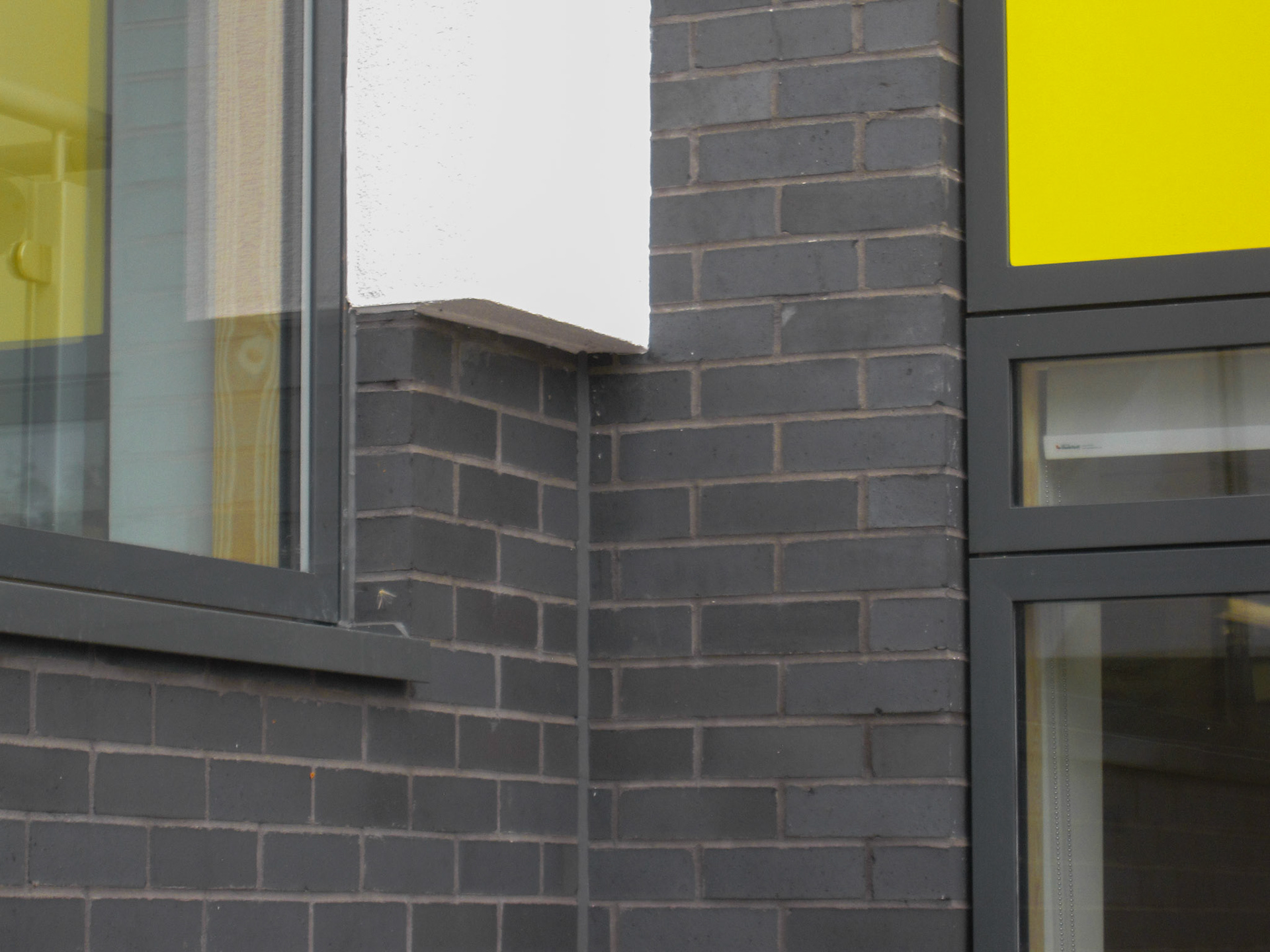
Near Completed Works - Corner Detail
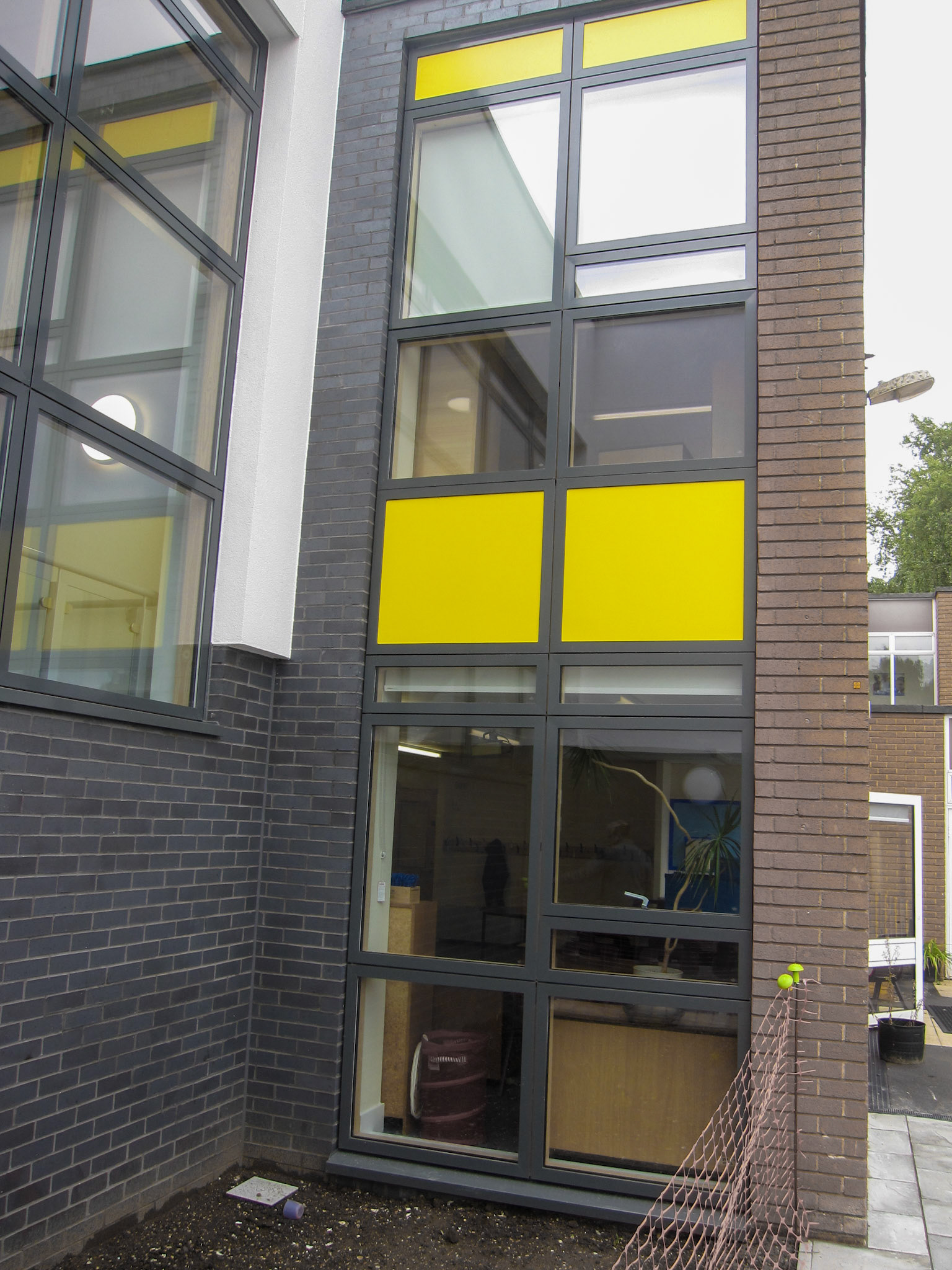
Near Completed Works - Existing Building Interface
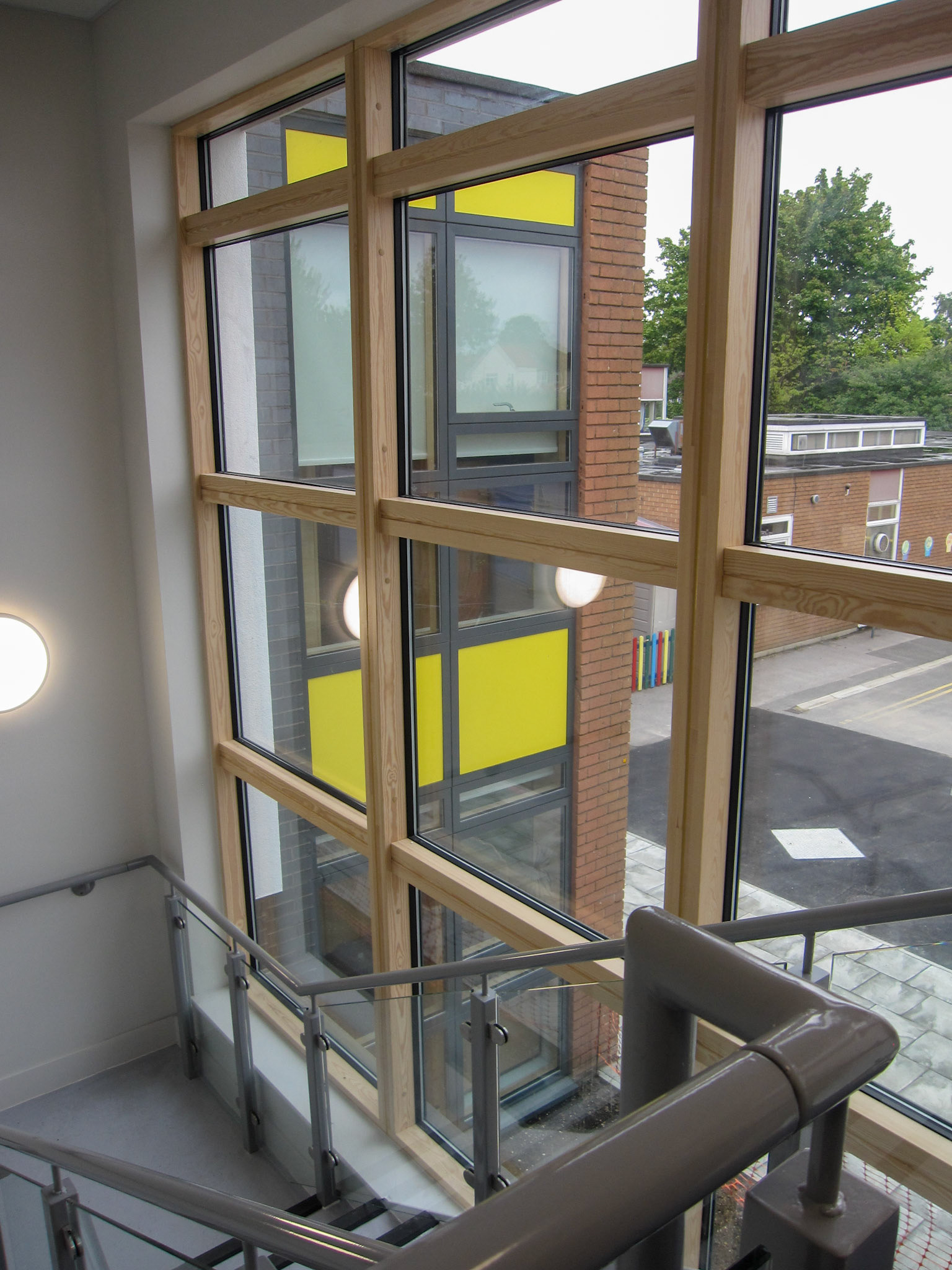
Near Completed Works - Staircore
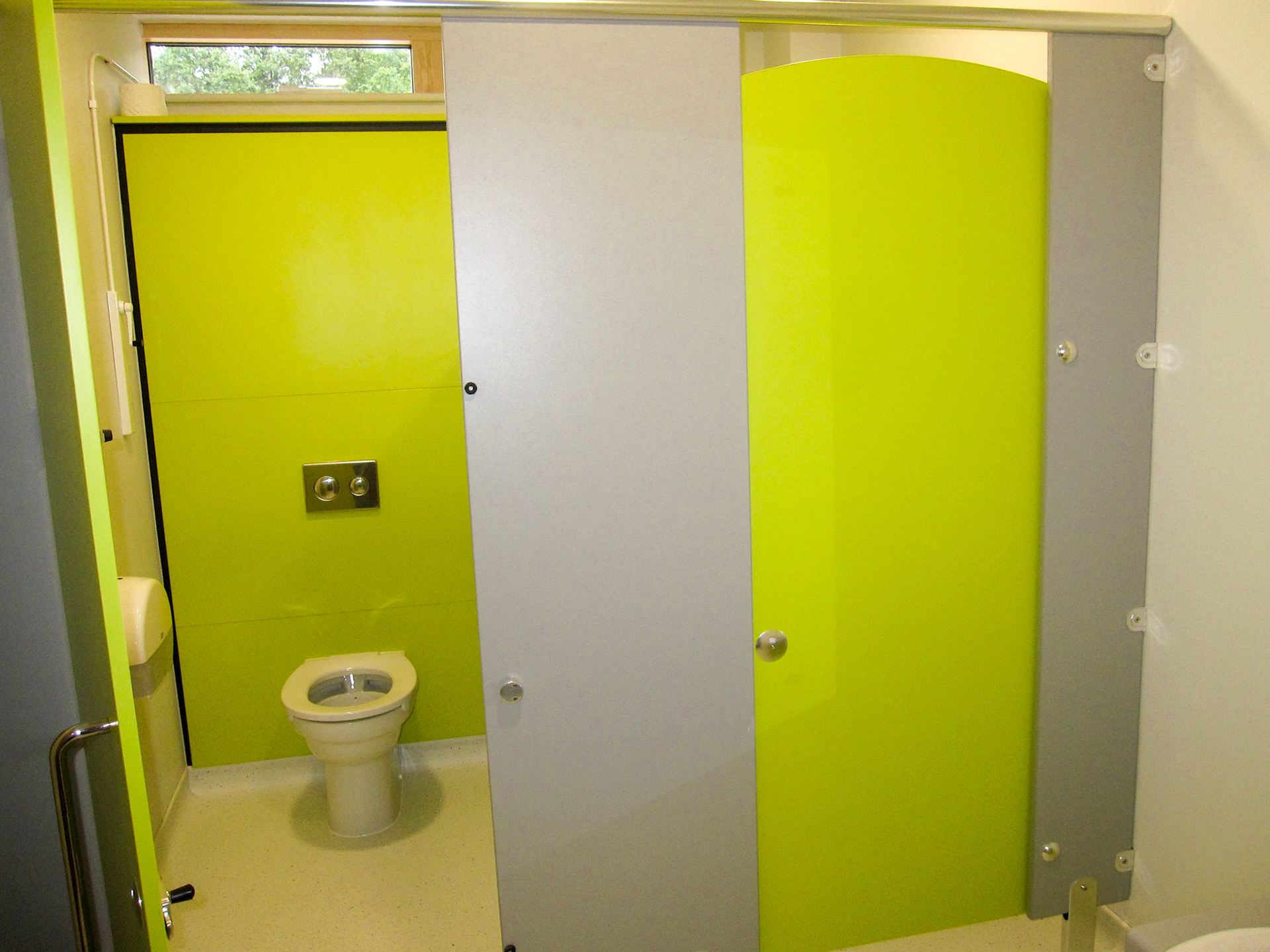
Near Completed Works - Colourful WCs
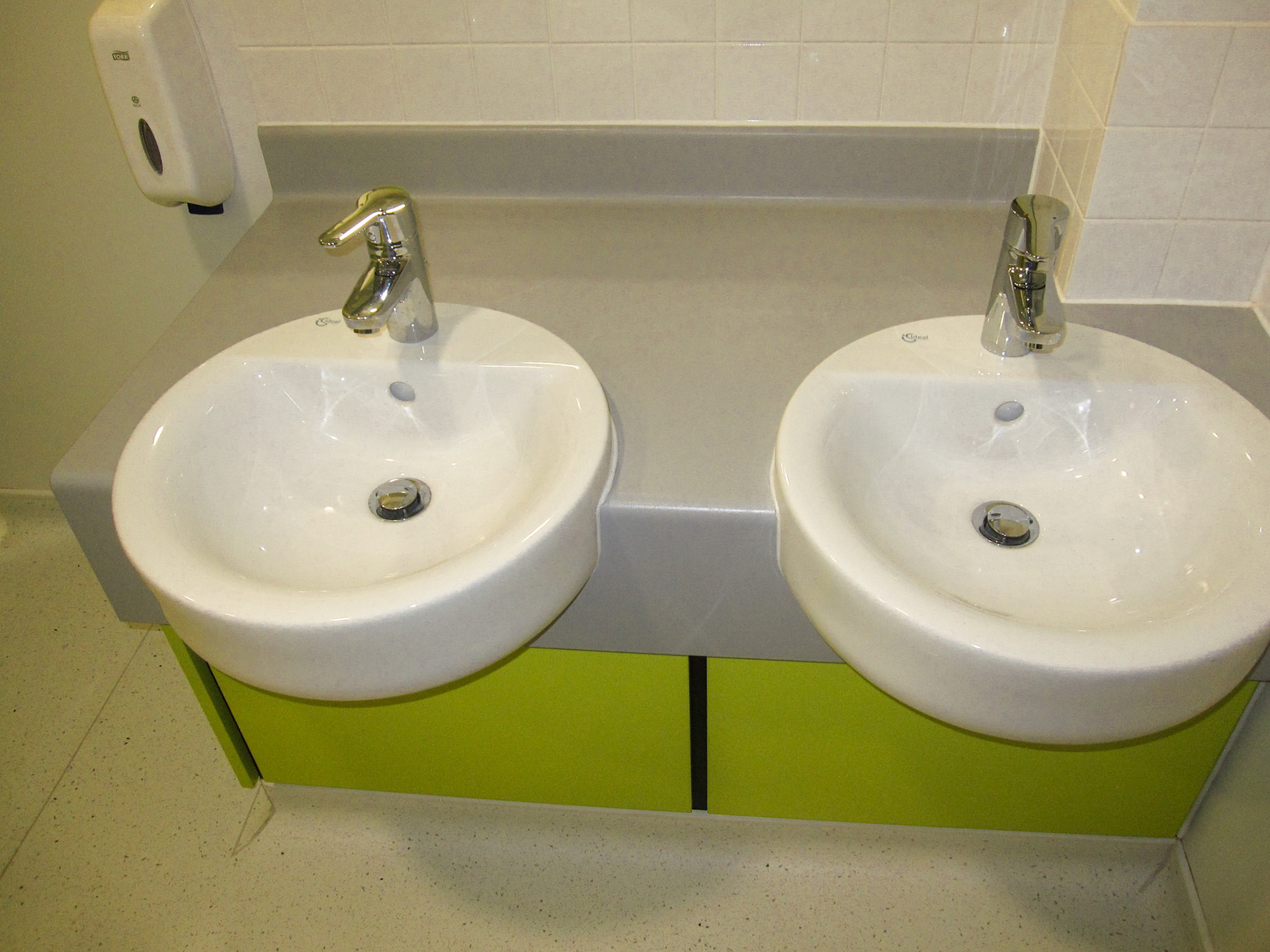
Near Completed Works - Colourful WCs
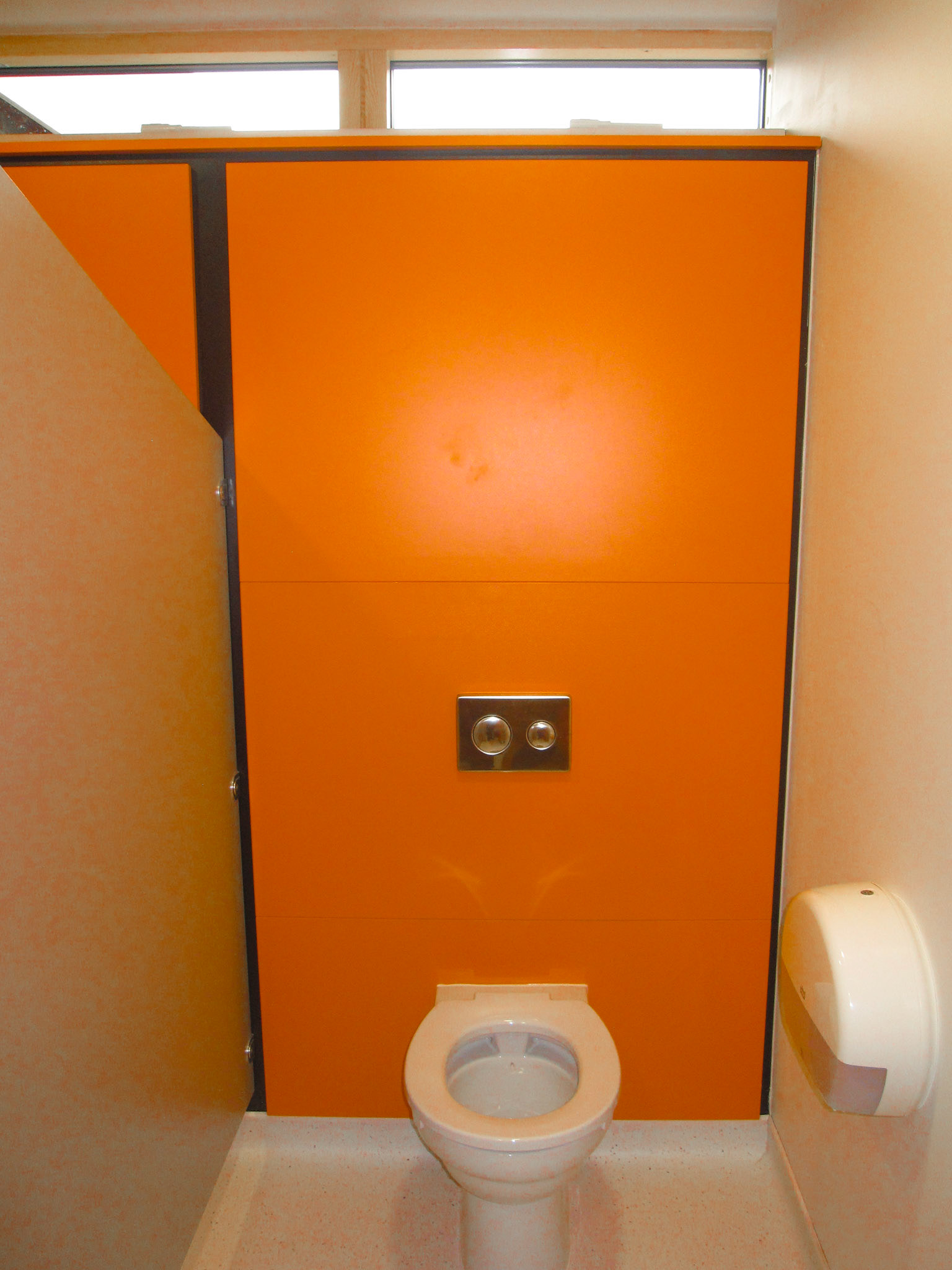
Near Completed Works - Colourful WCs
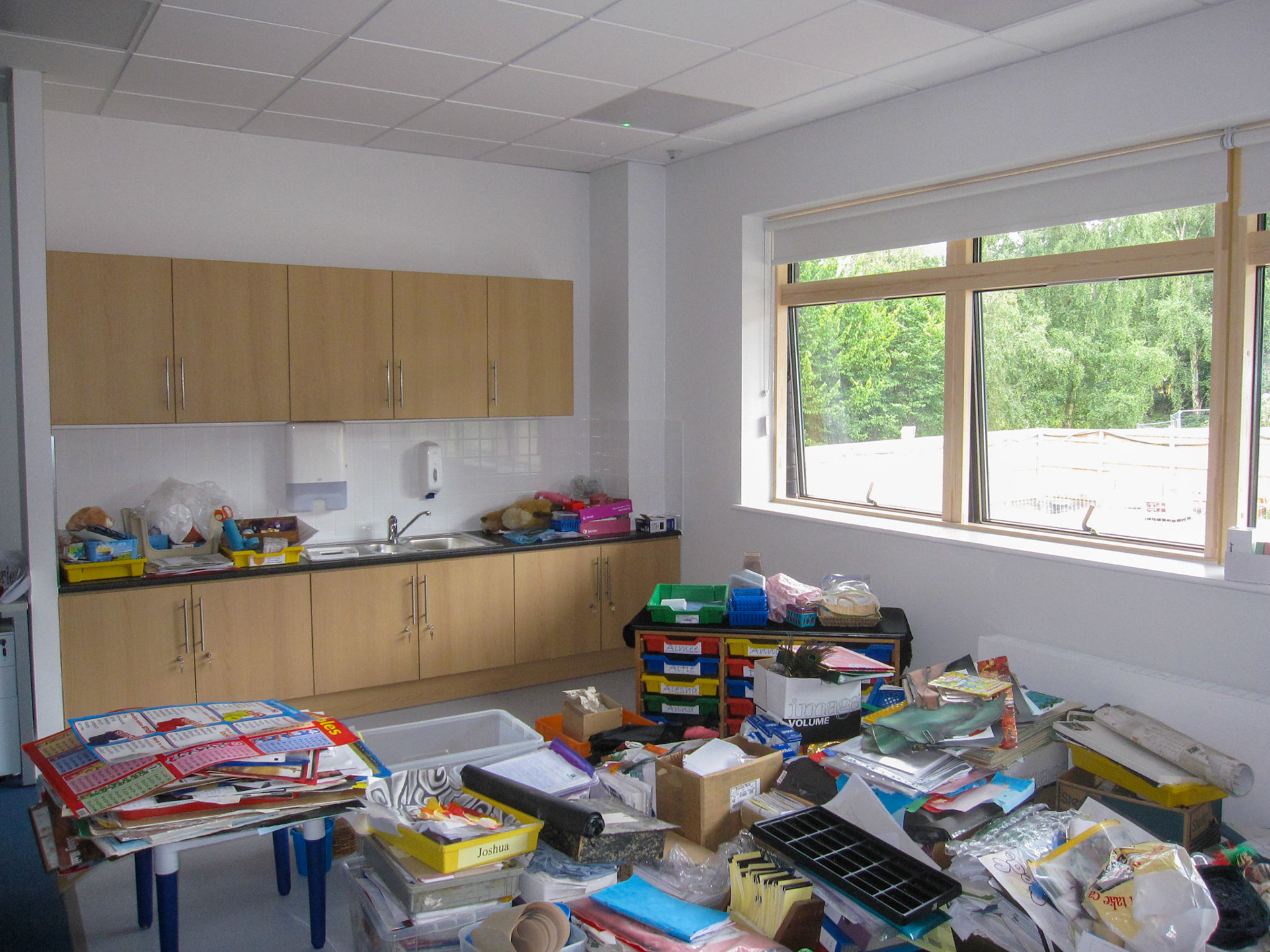
Near Completed Works - Moving into the Classrooms
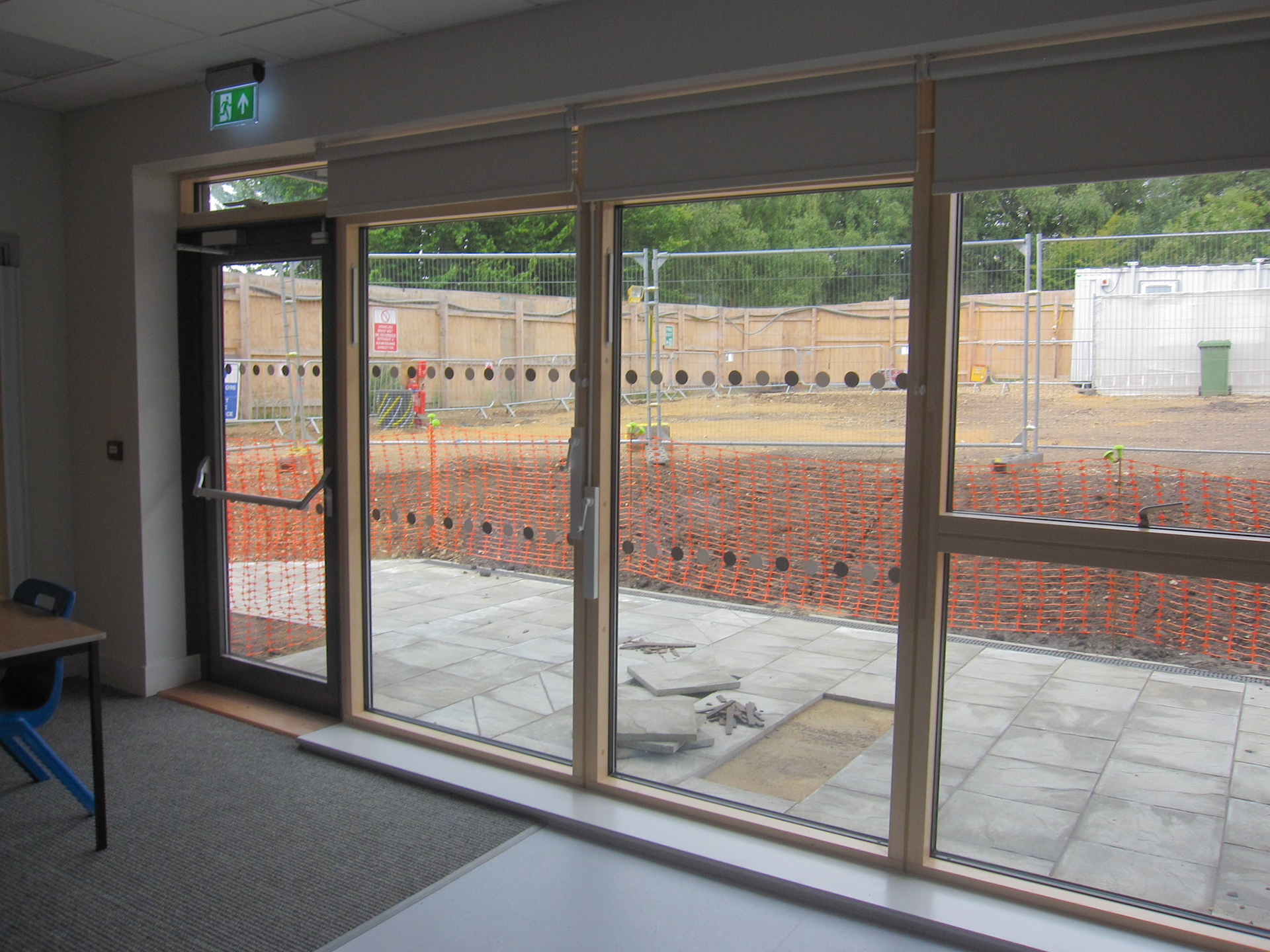
Near Completed Works - Full Height Glazing to the Classrooms
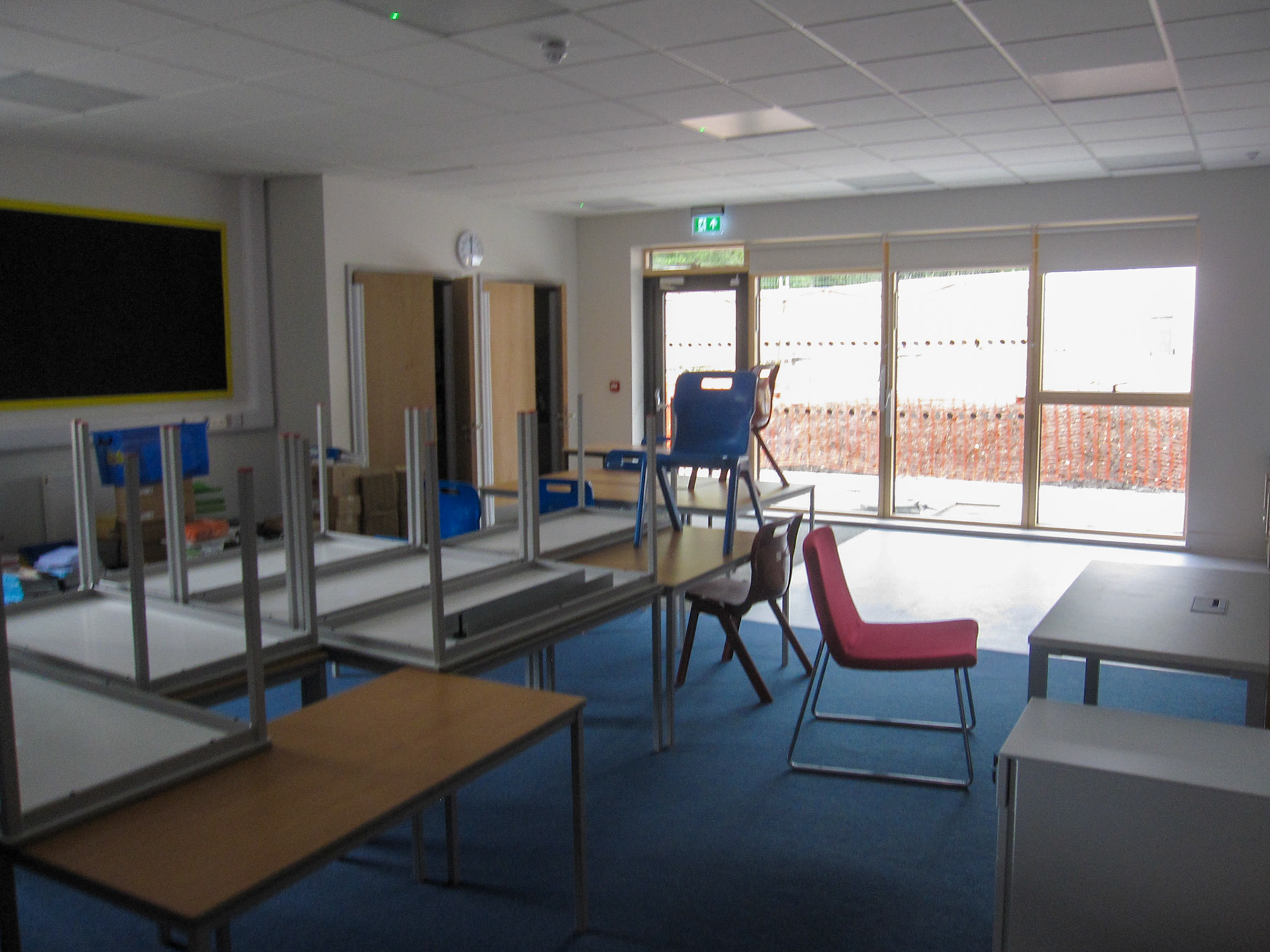
Near Completed Works - Moving into the Classrooms
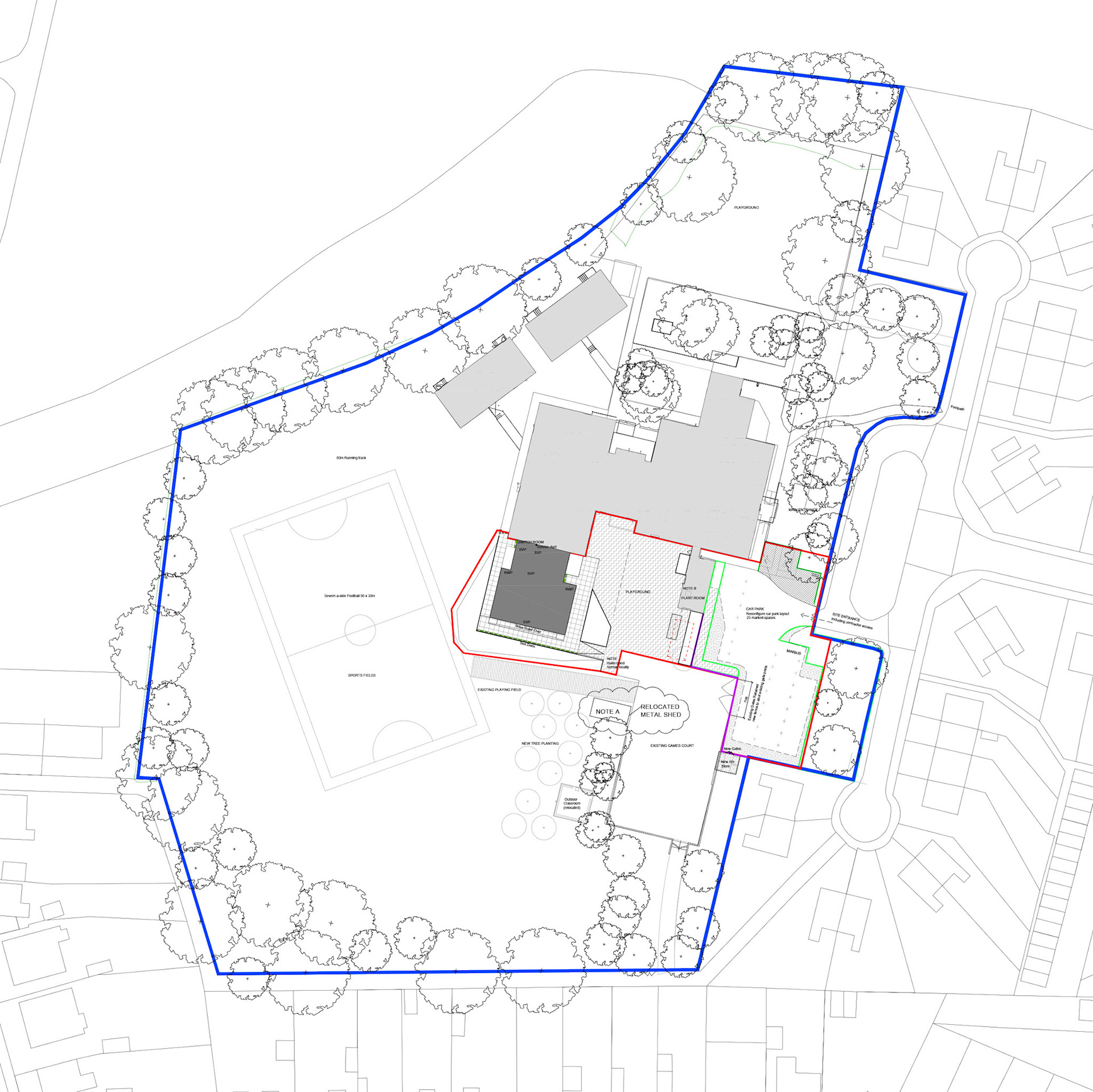
Working Drawings - Site Plan
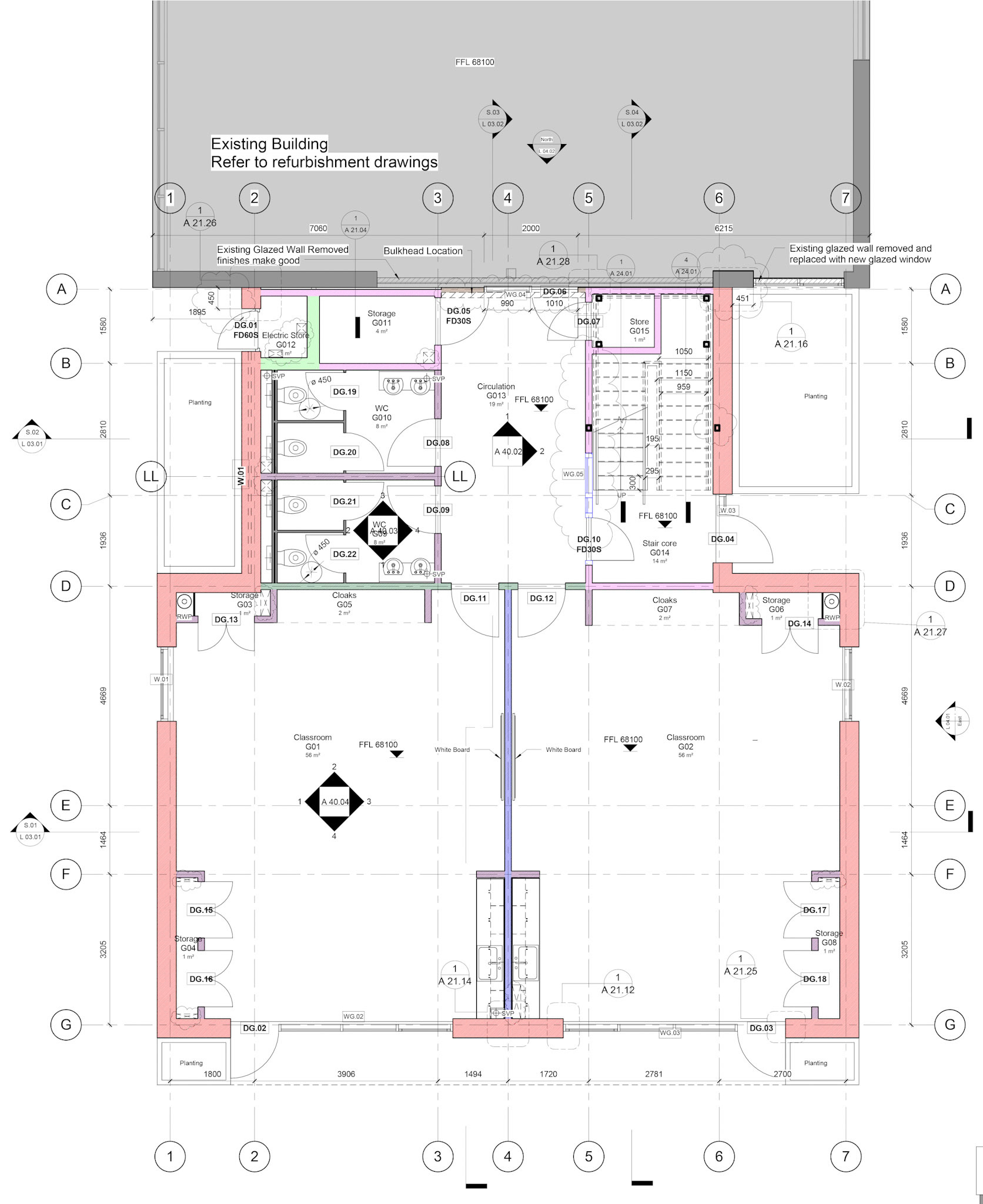
Working Drawings - GA Ground Floor Plan
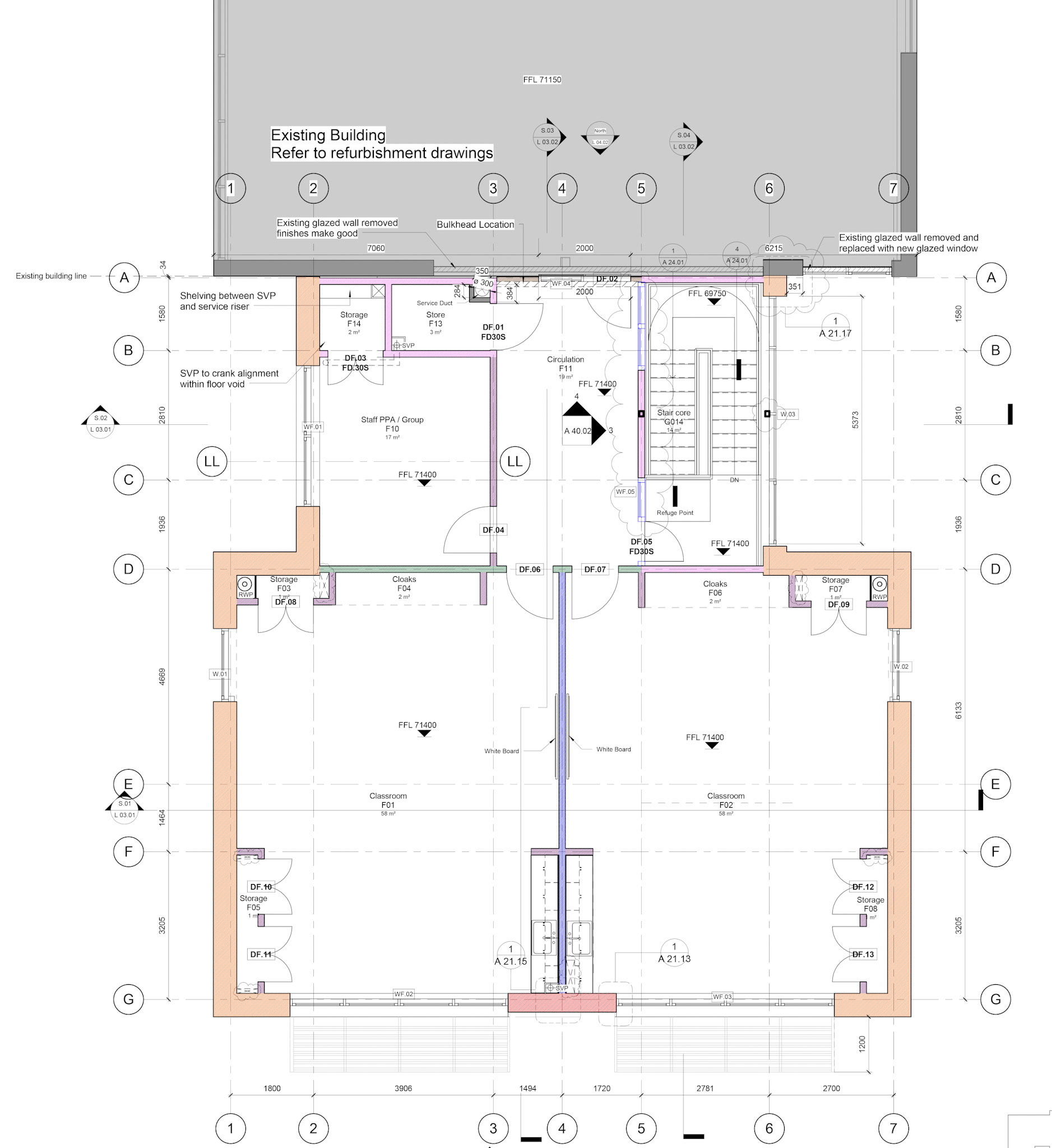
Working Drawings - GA First Floor Plan
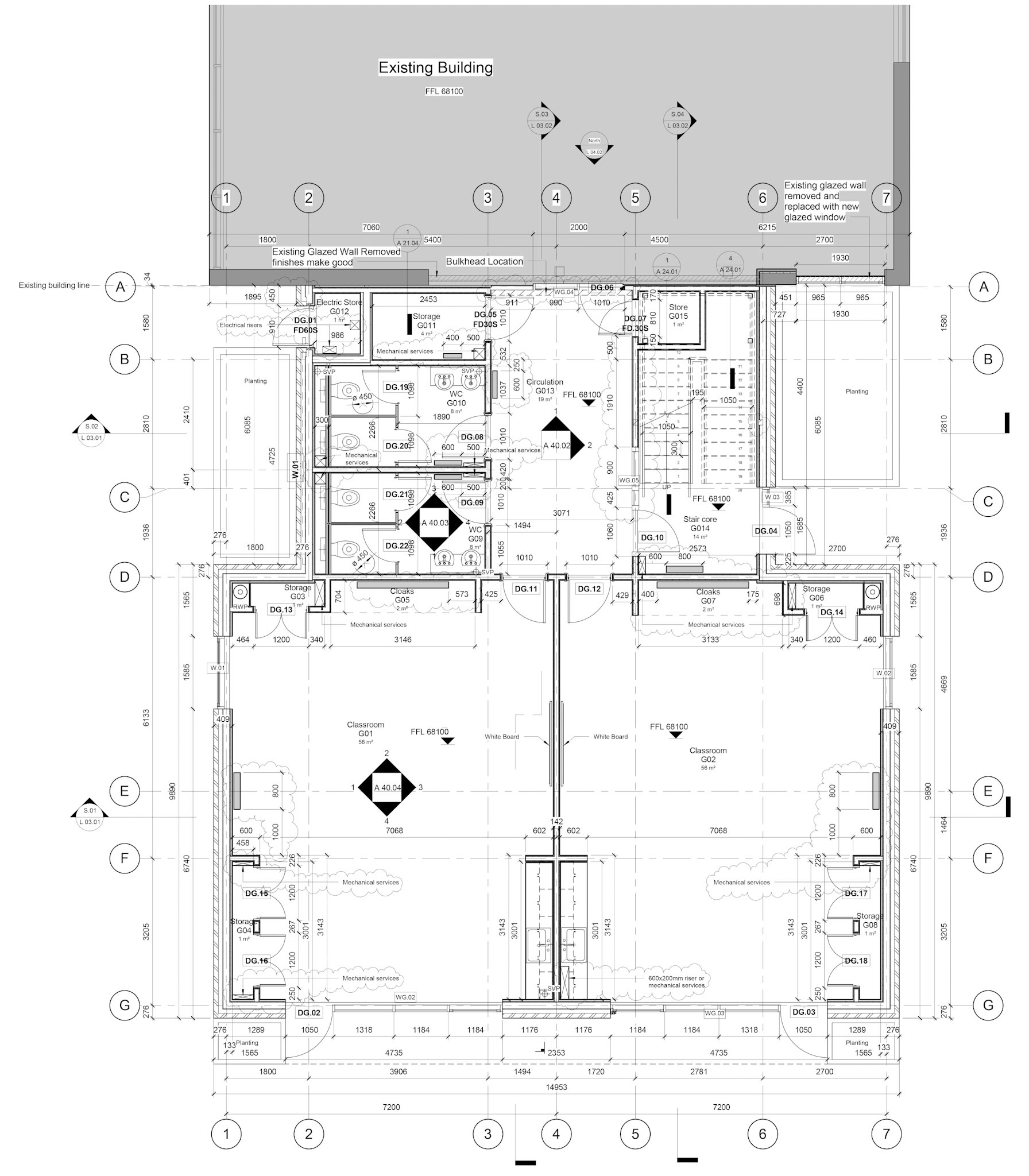
Working Drawings - GA Ground Floor Plan
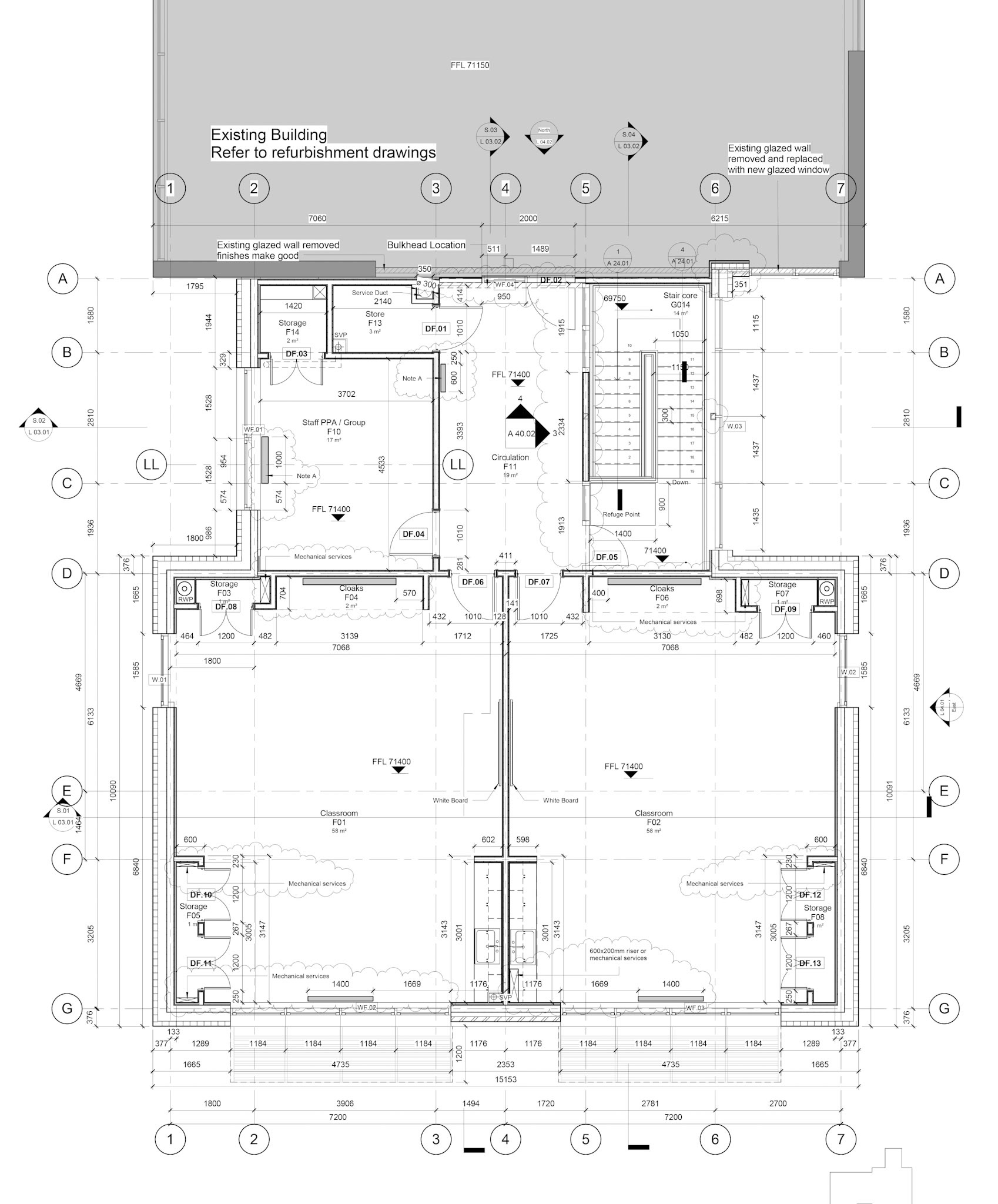
Working Drawings - Setting Out First Floor Plan
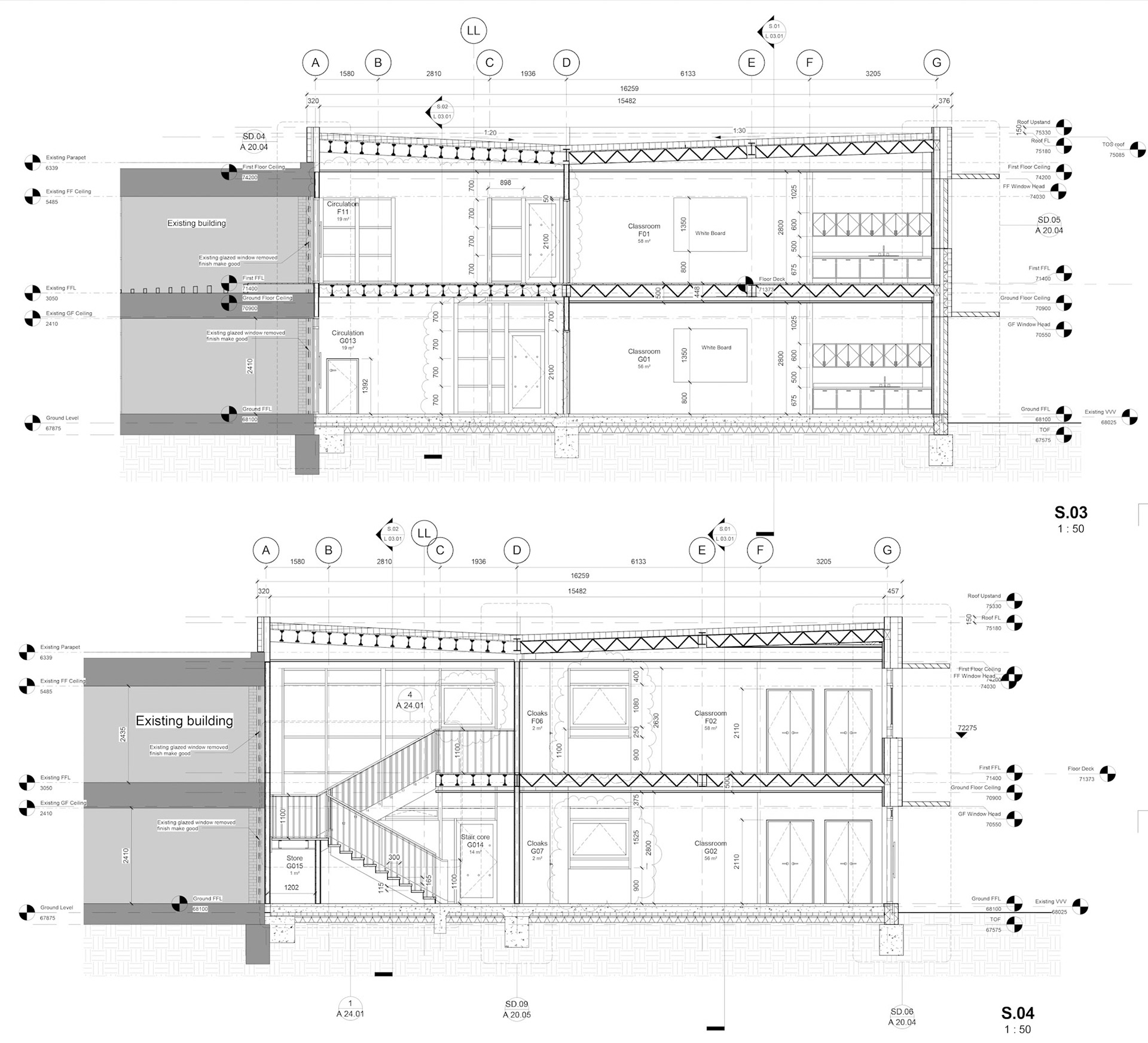
Working Drawings - Long Sections
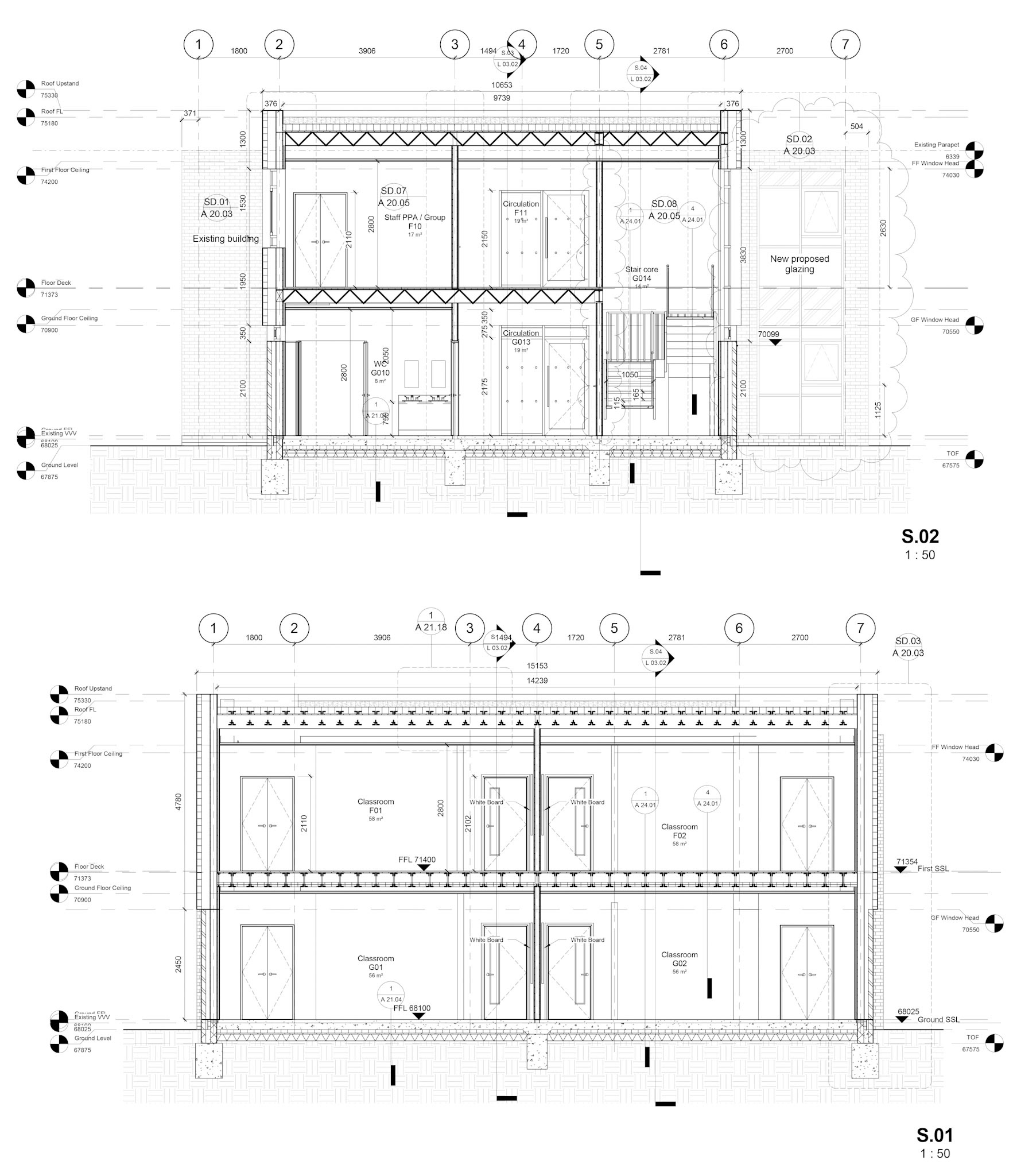
Working Drawings - Cross Sections
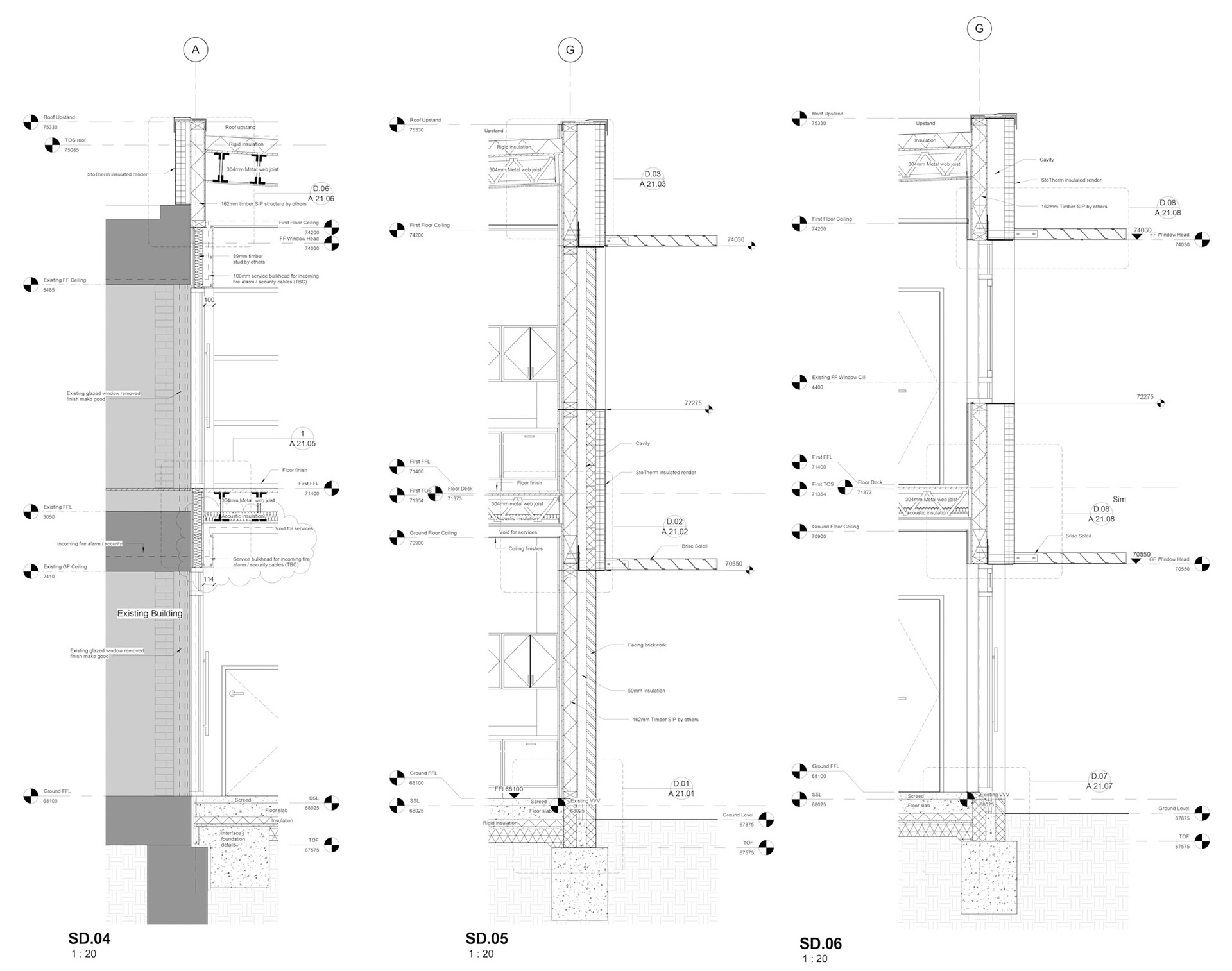
Working Drawings - 1:20 External Working Section
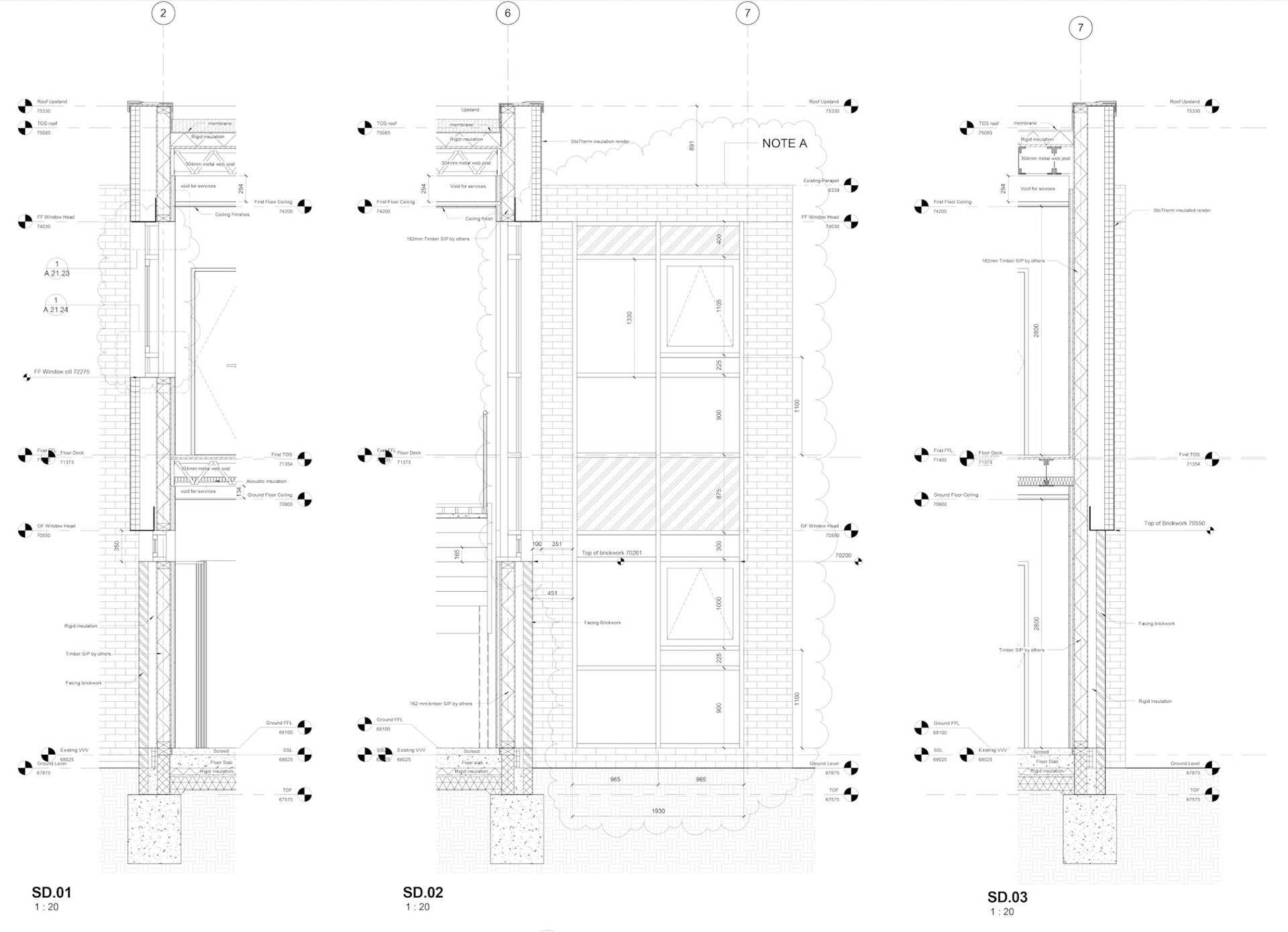
Working Drawings - 1:20 External Working Section
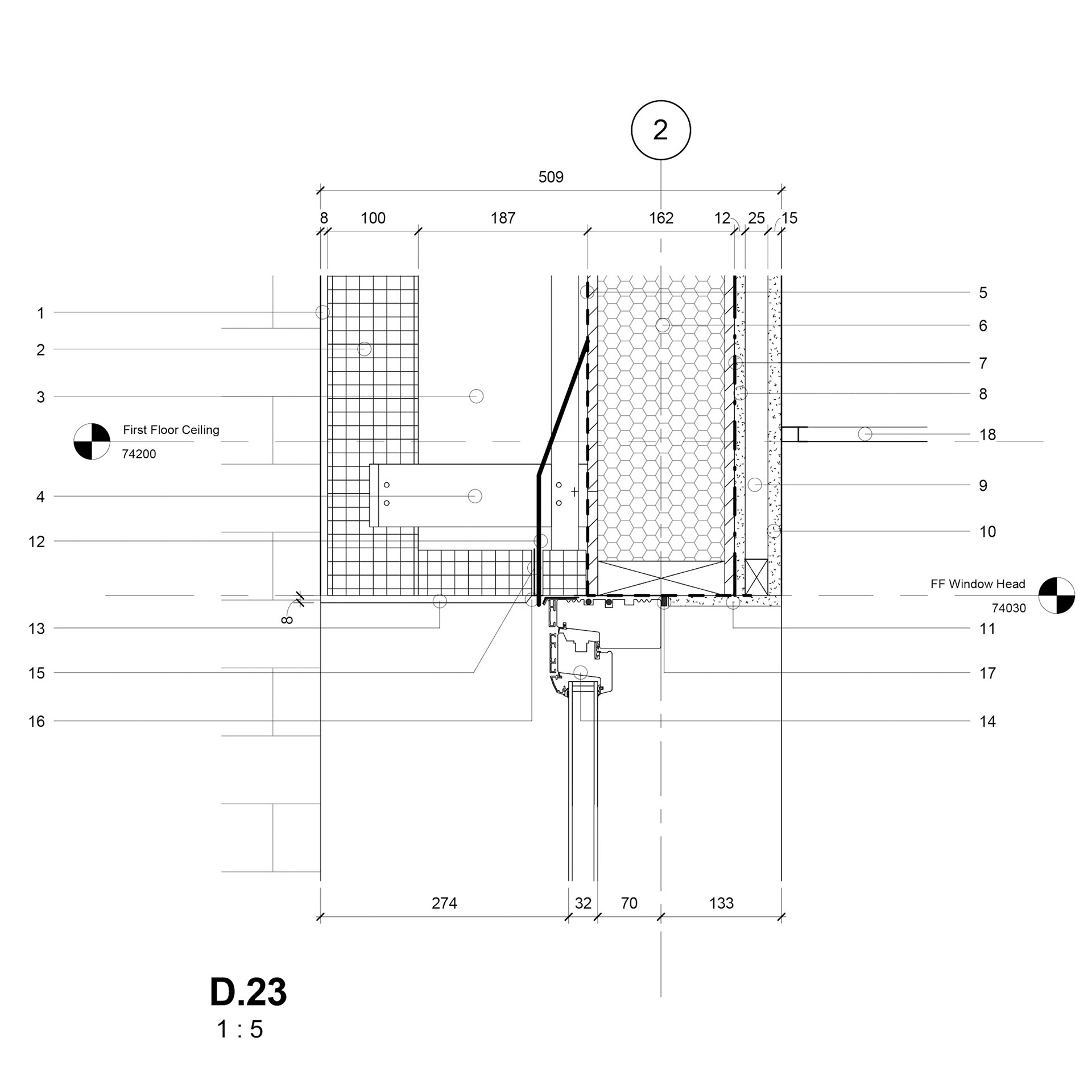
Working Drawings - 1:5 Typical Window Head Detail
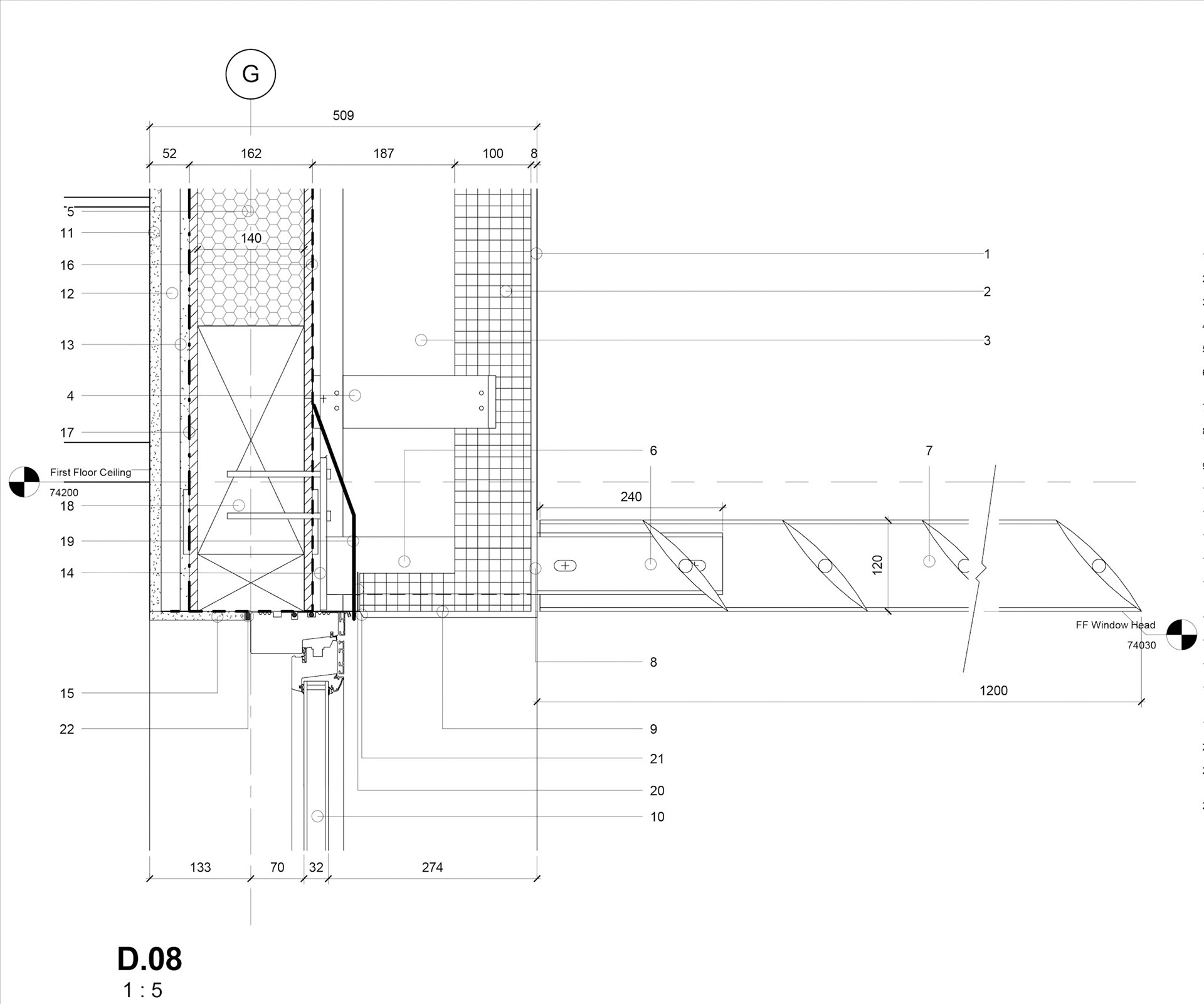
Working Drawings - 1:5 Brise Soleil Detail
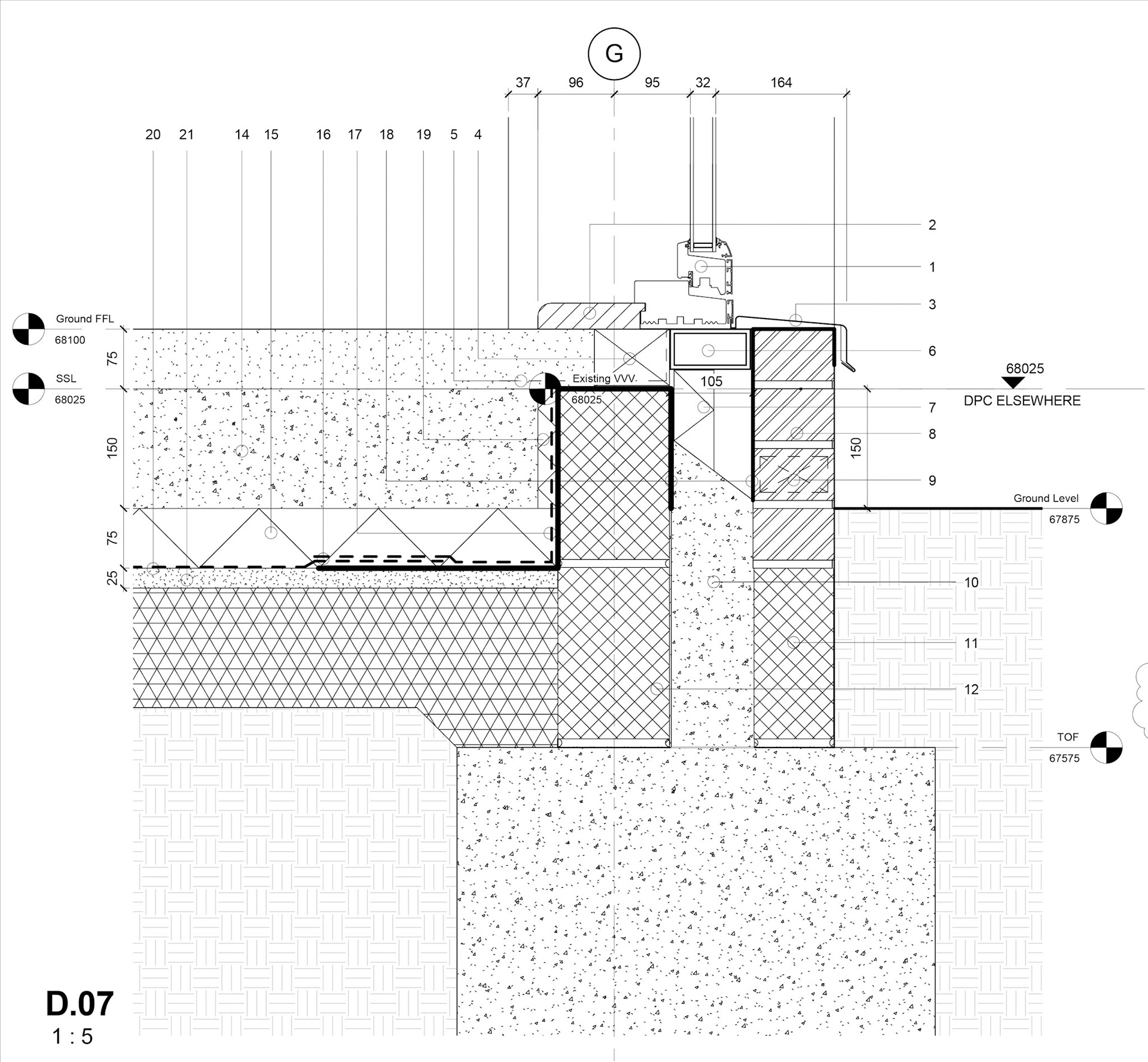
Working Drawings - 1:5 Typical Slab Threshold Detail
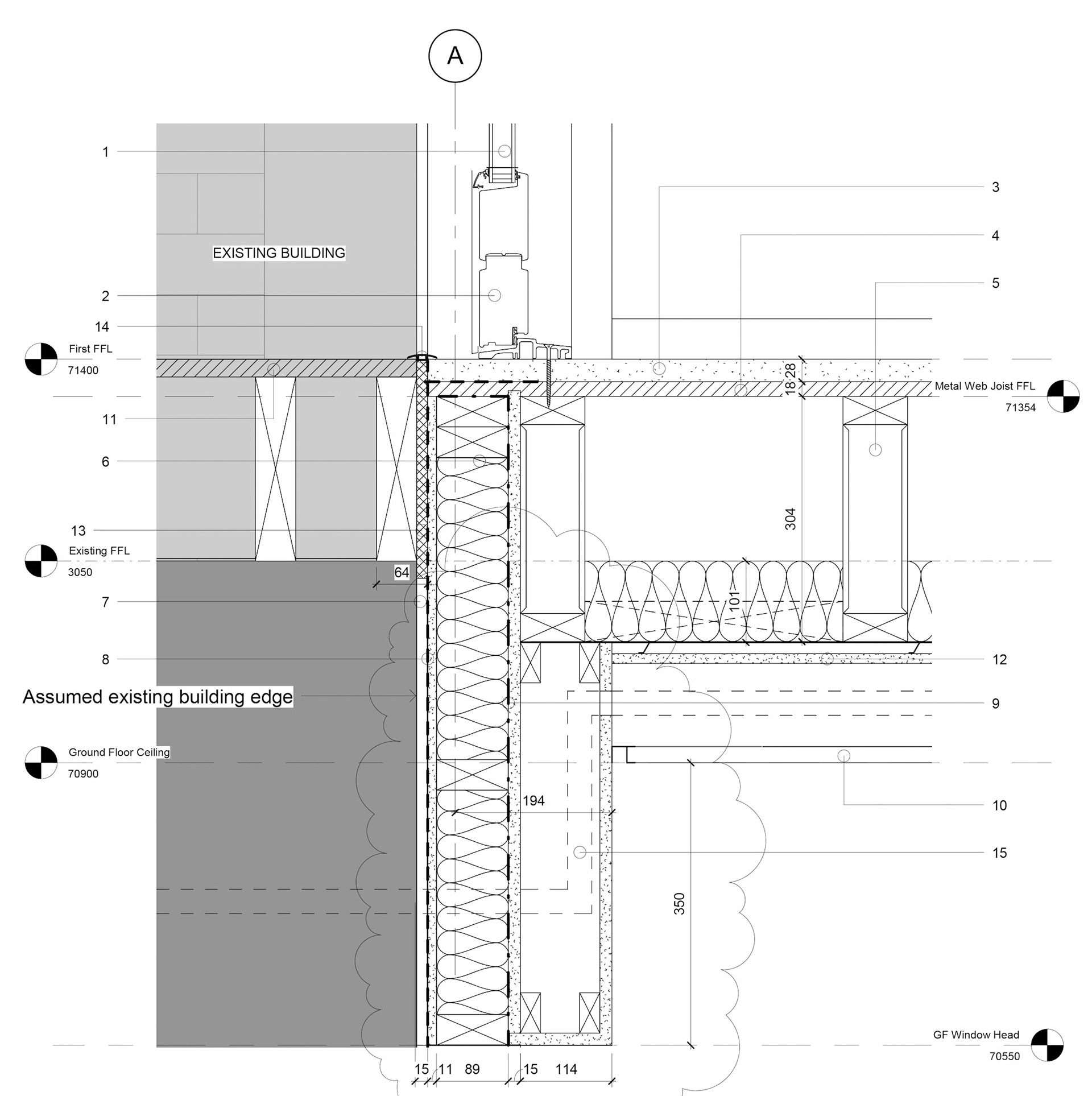
Working Drawings - 1:5 Typical Floor Interface Detail
