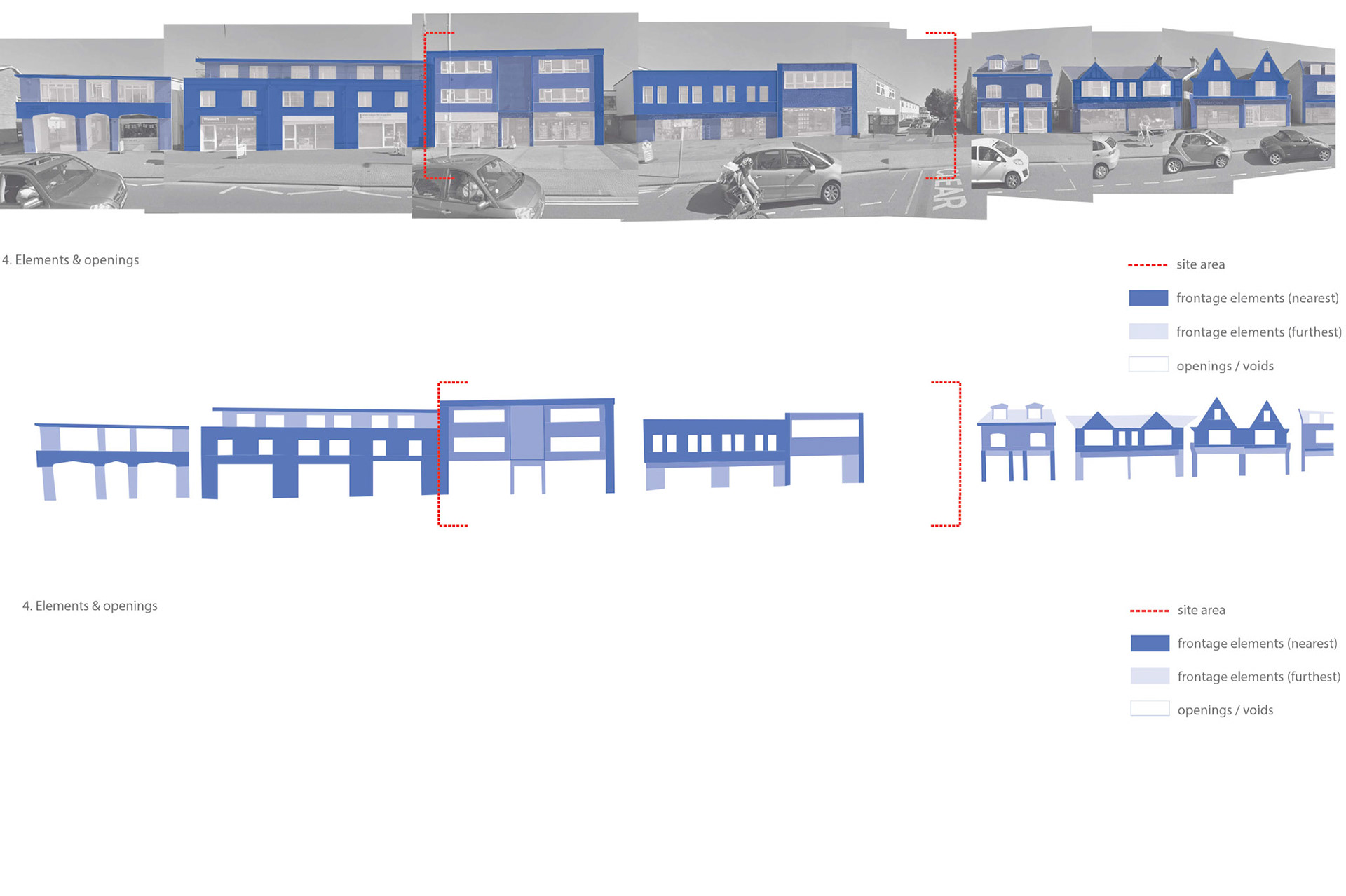Location
Highcliffe, Dorset
Architects
Boyle+Summers
Client
Hoburne Holidays
Info
A 3 storey town centre redevelopment of Hoburnes existing dilapidated offices, consisting of 6no. retail units addressing the high street, with 10 no. 1, 2 + 3 bed apartments on the upper floors. A setback to the upper floor addresses the scale of the local context. The scheme also includes 3no. mews style buildings to the rear of the site, consisting of 12 no. 2 bed apartment with a private car parking facilities.
Status
Unrealised
Role
Part I Architectural Assistant - RIBA work stages 0-2
Responsibility
Site analysis + layout
Concept design
Lead design
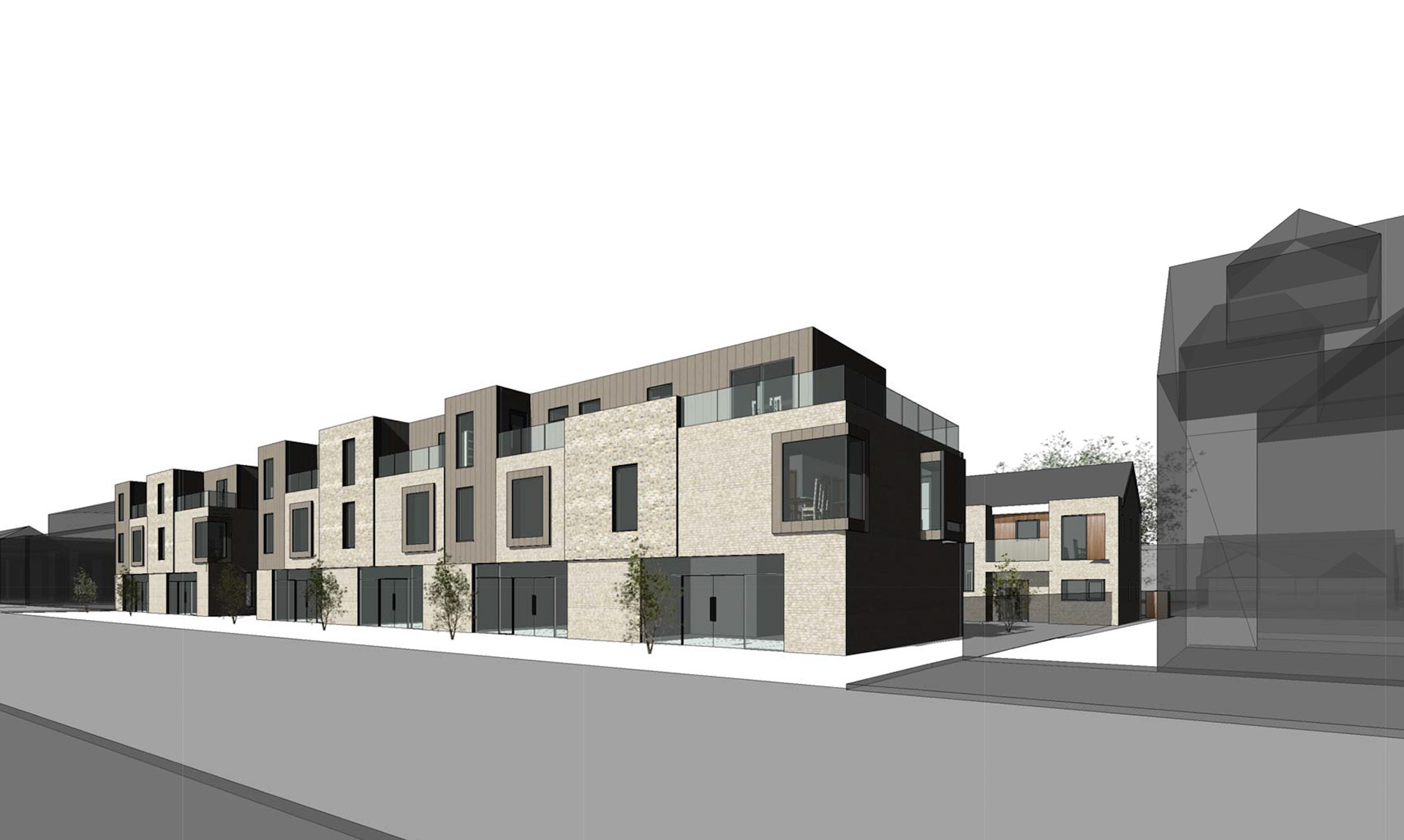
Proposed Street Perspective 1
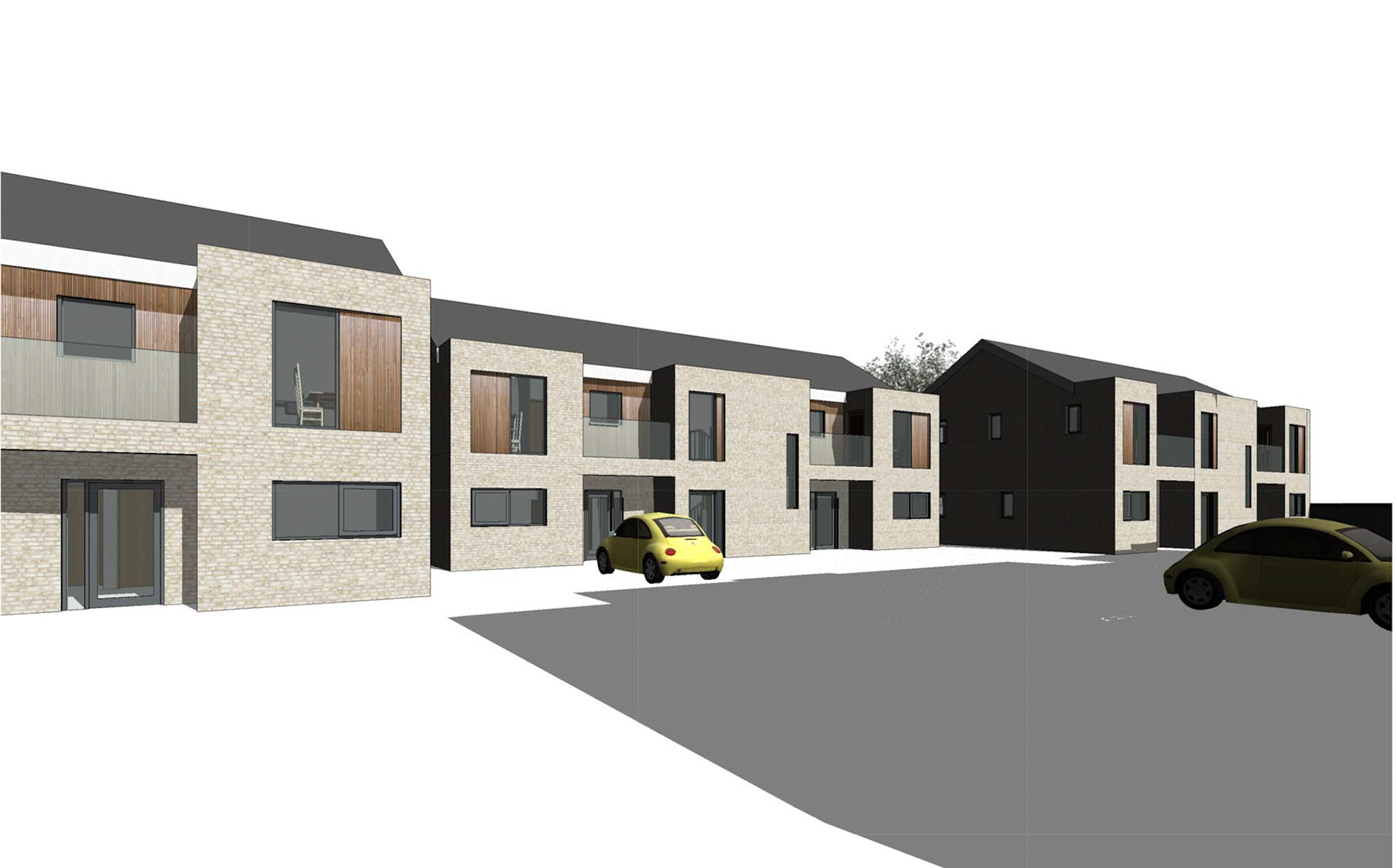
Proposed Rear Mews Flats Perspective
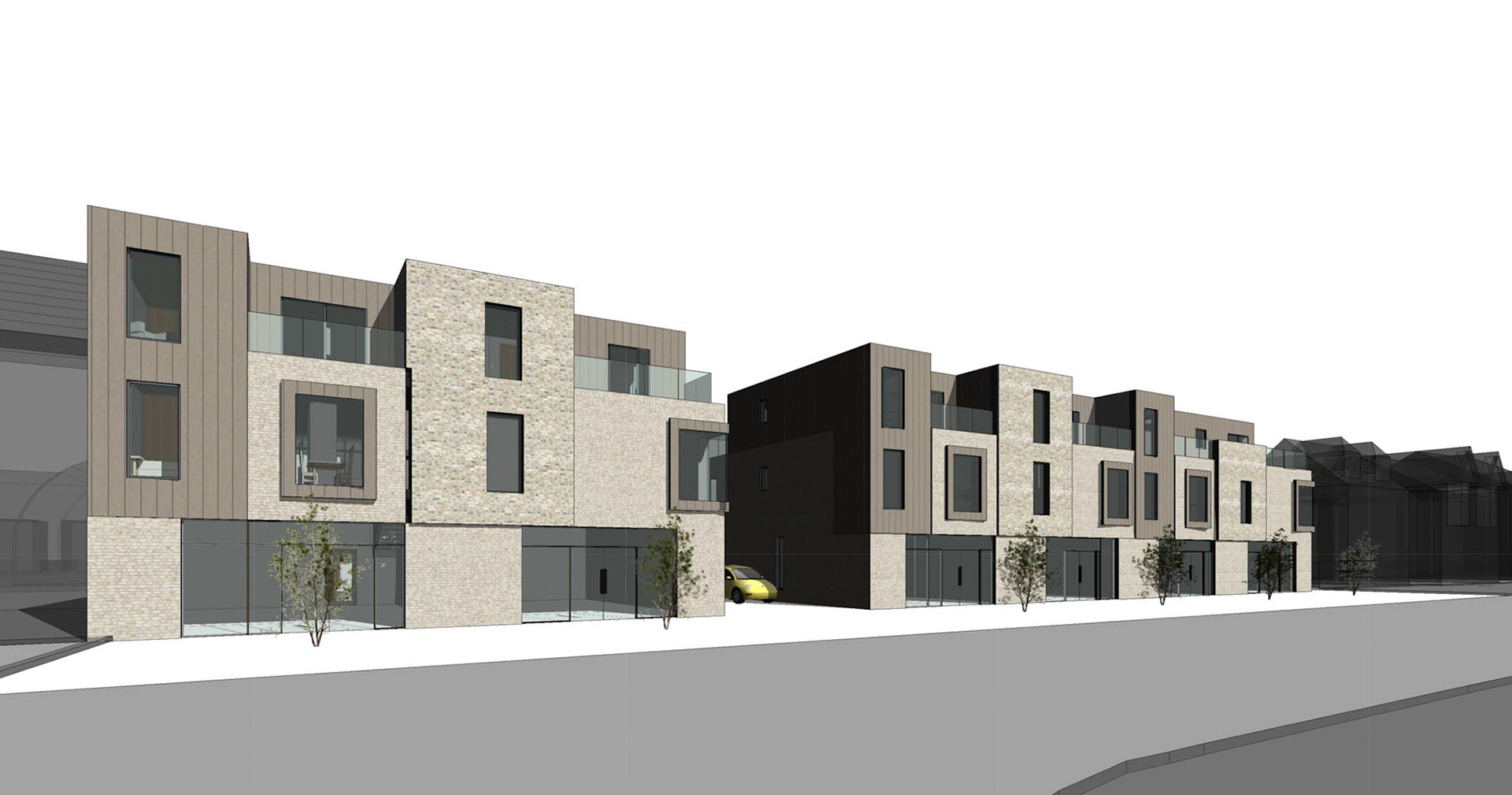
Proposed Street Perspective 2

Proposed Street Elevation

Sketch Rear Elevation
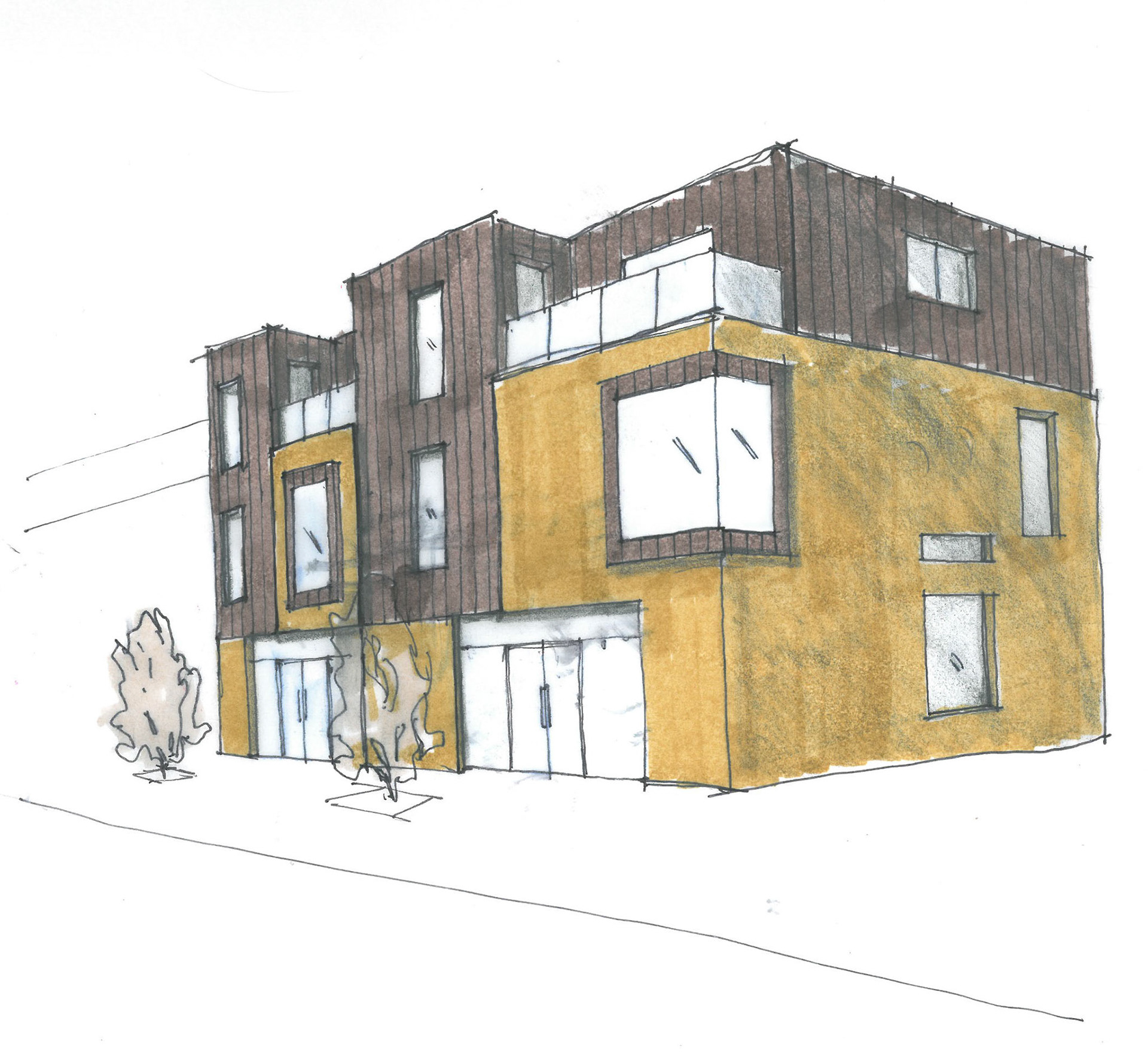
Sketch Corner Perspective
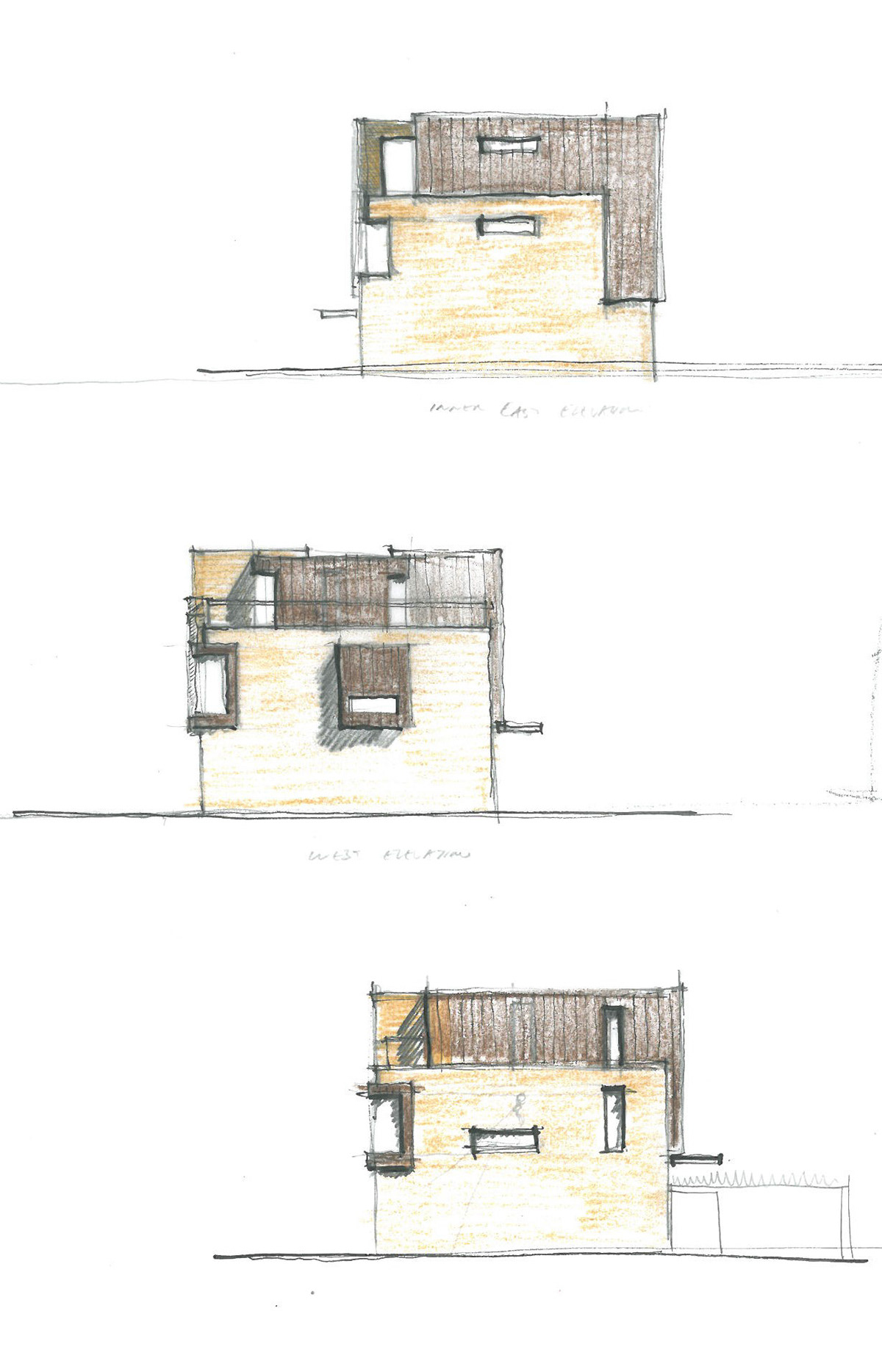
Sketch Side Elevations
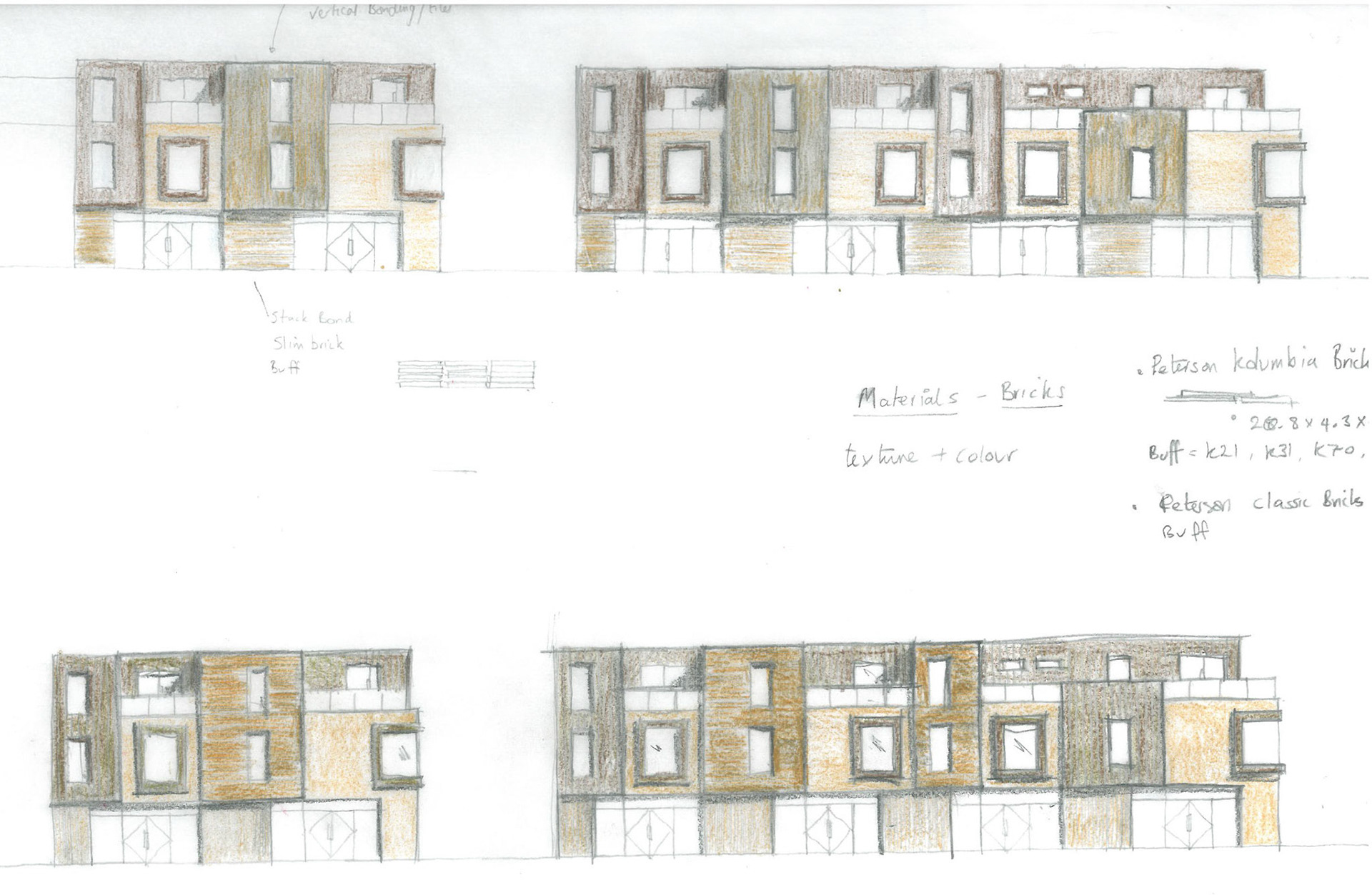
Sketch Street Elevations
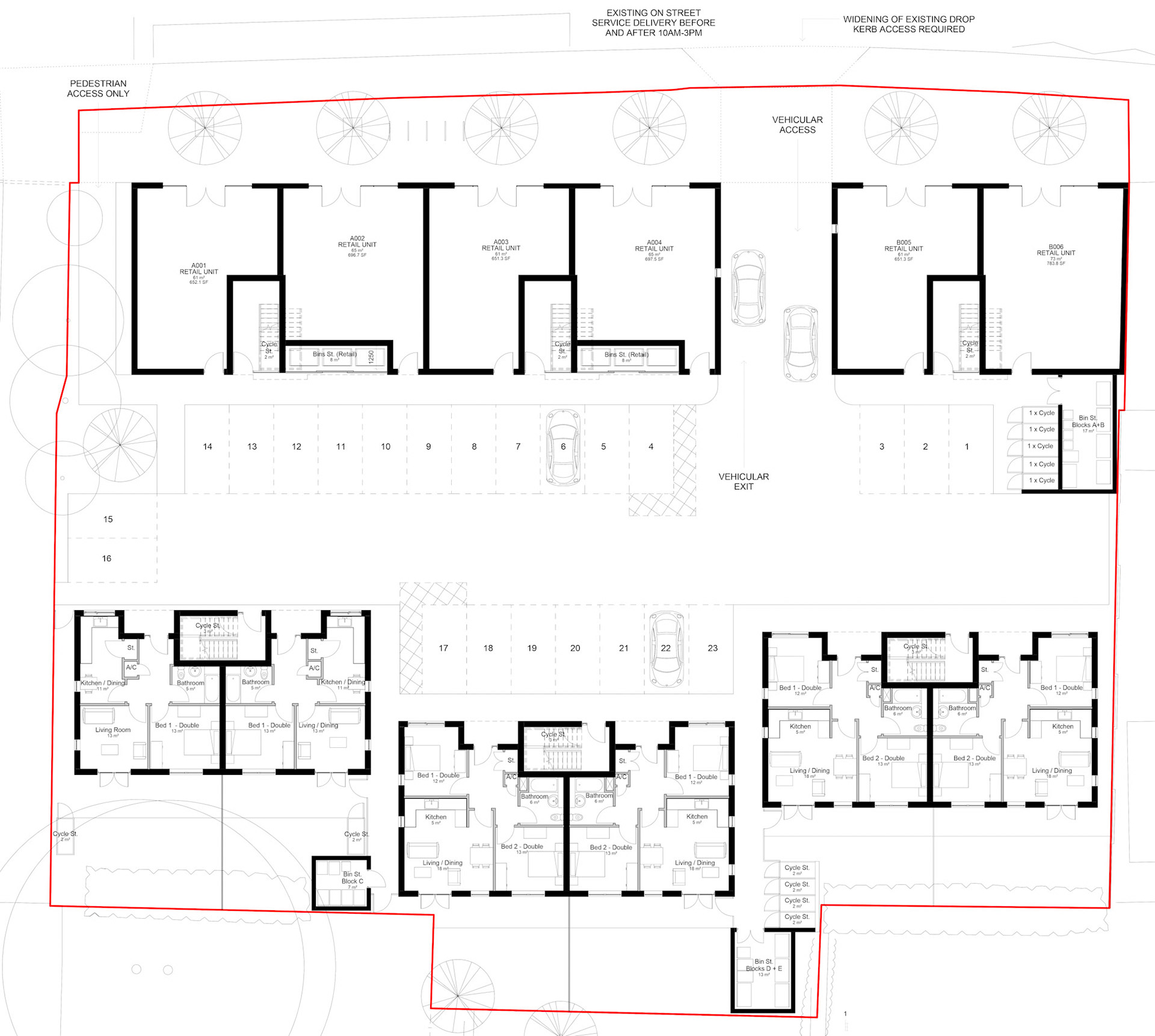
Proposed Site Layout
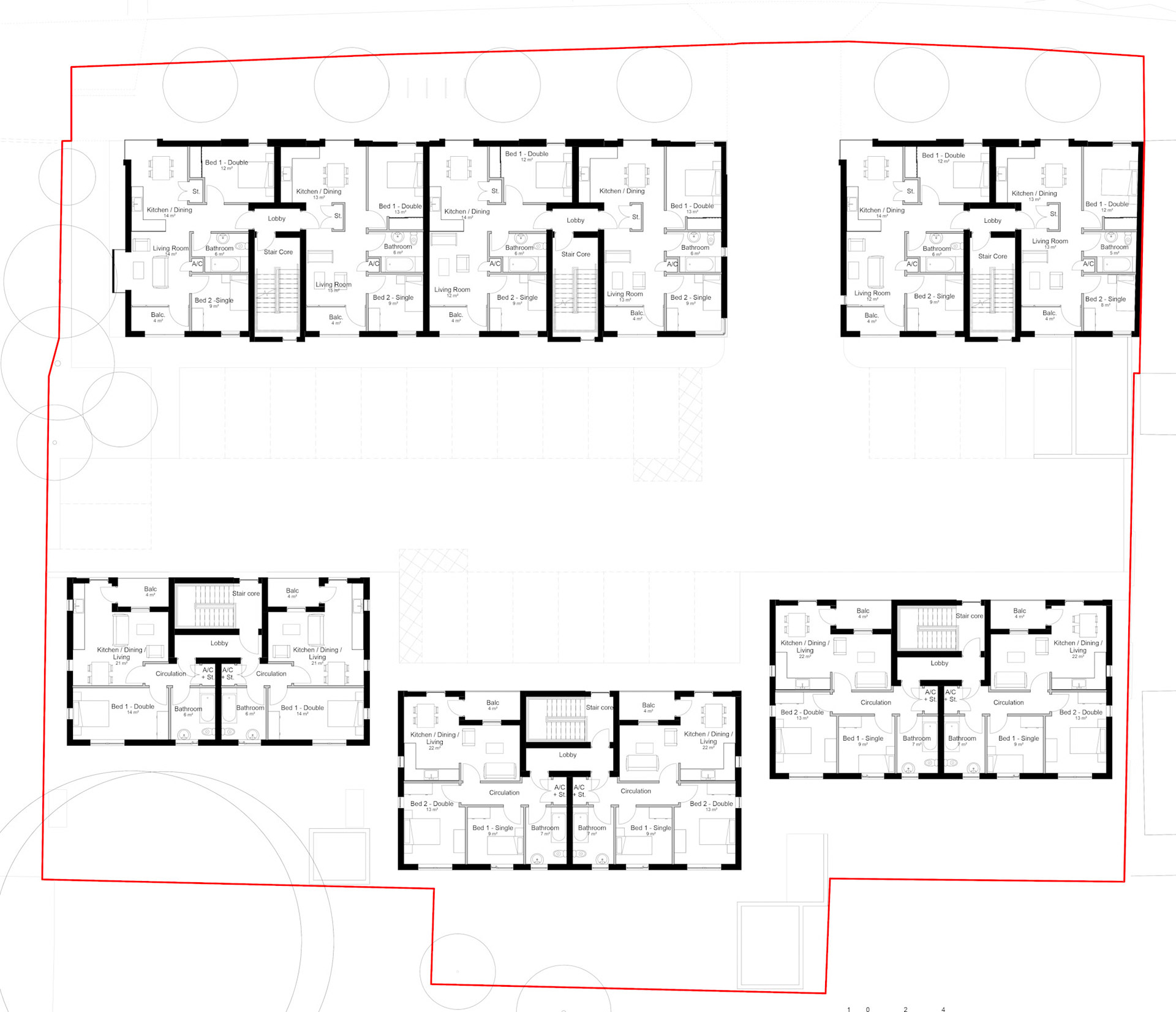
Proposed First Floor Layout
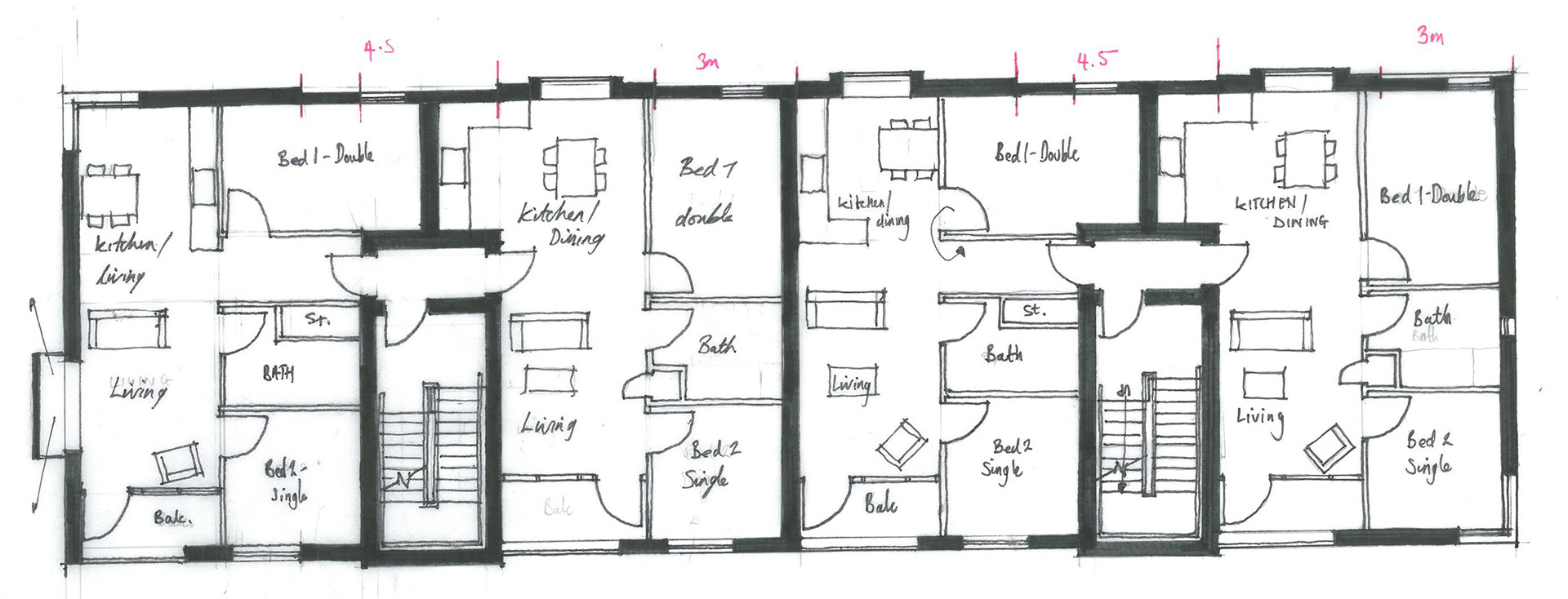
Sketch Upper Floor Apartments
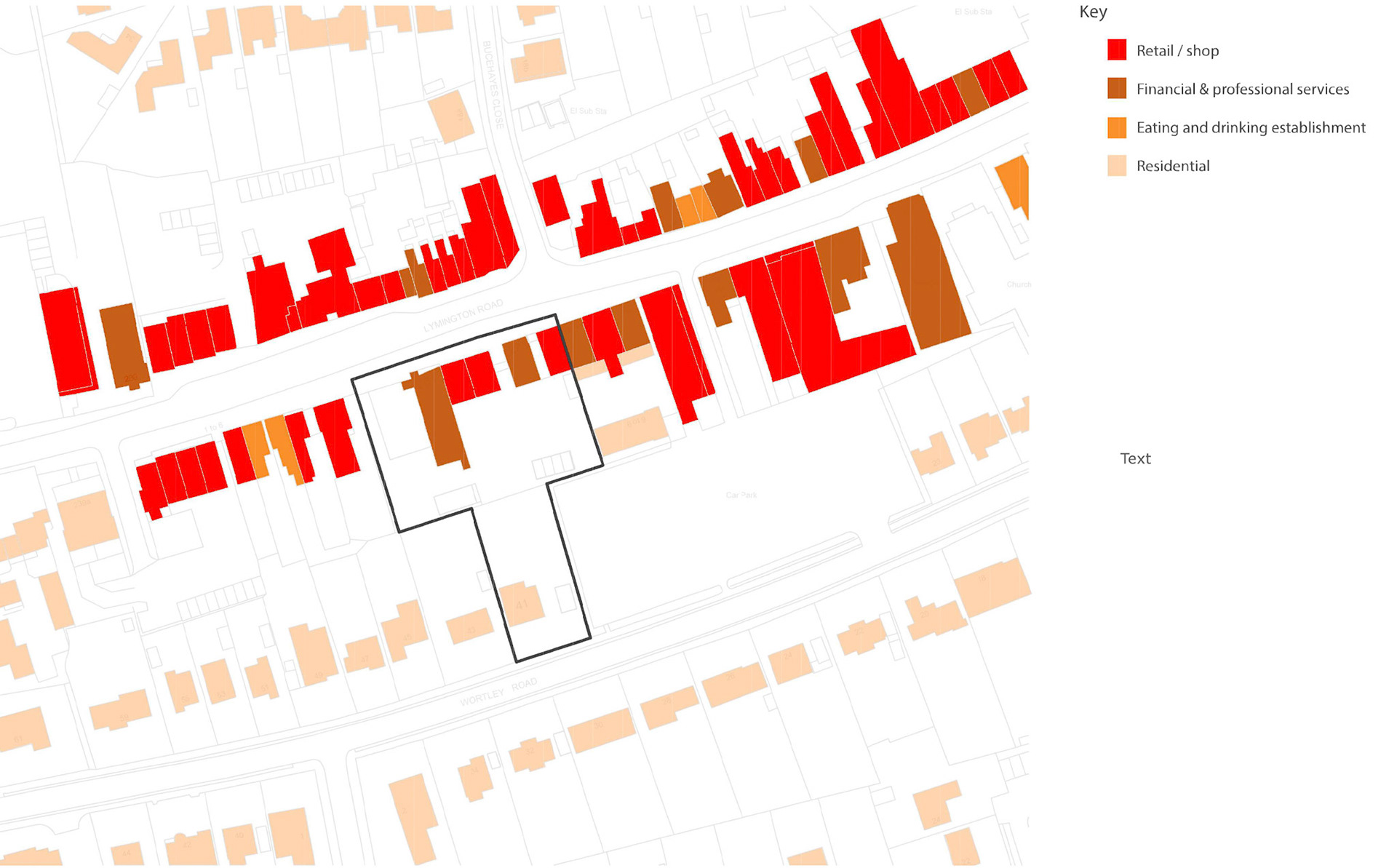
Site Analysis - Building Usage
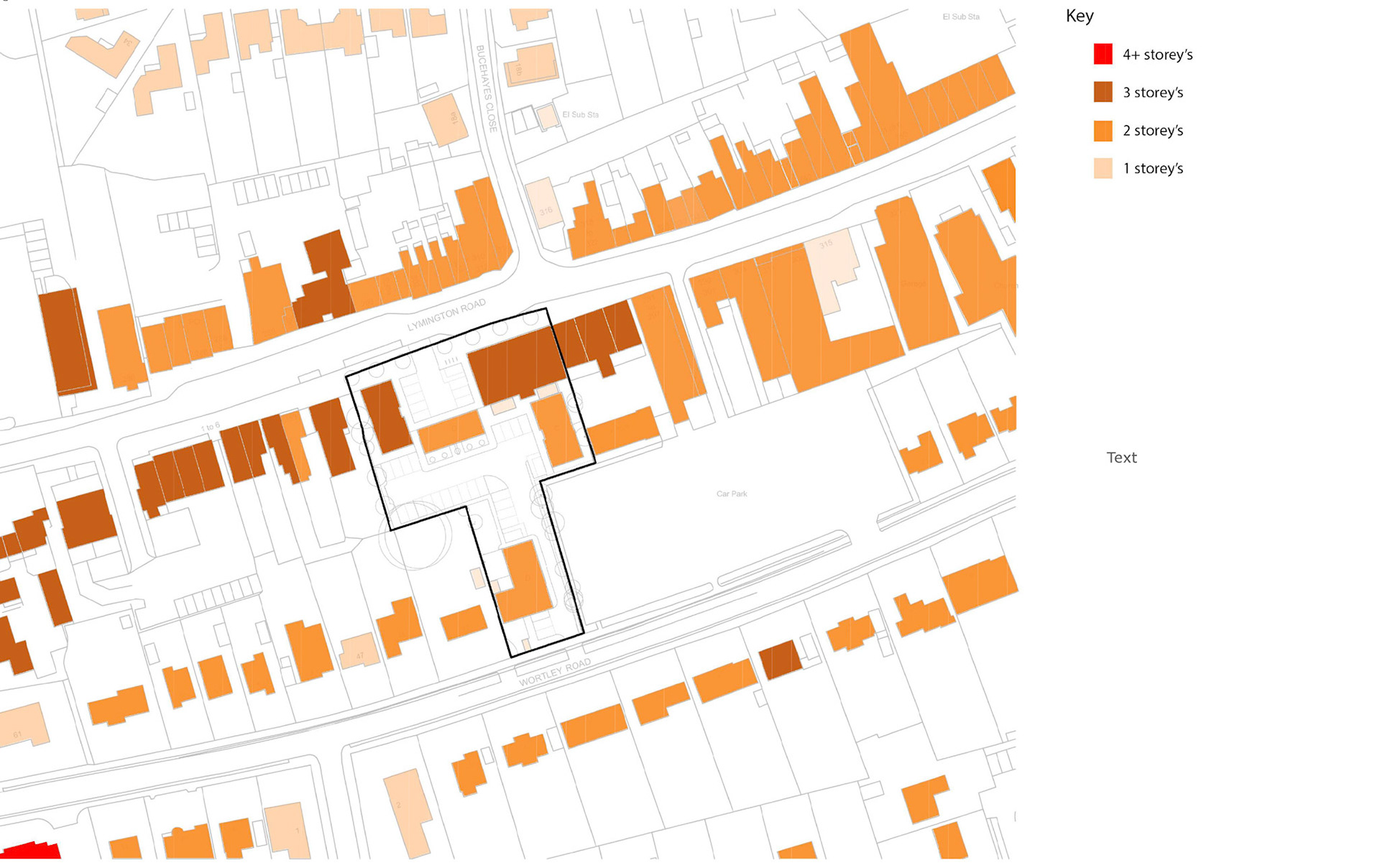
Site Analysis - Storey Heights
