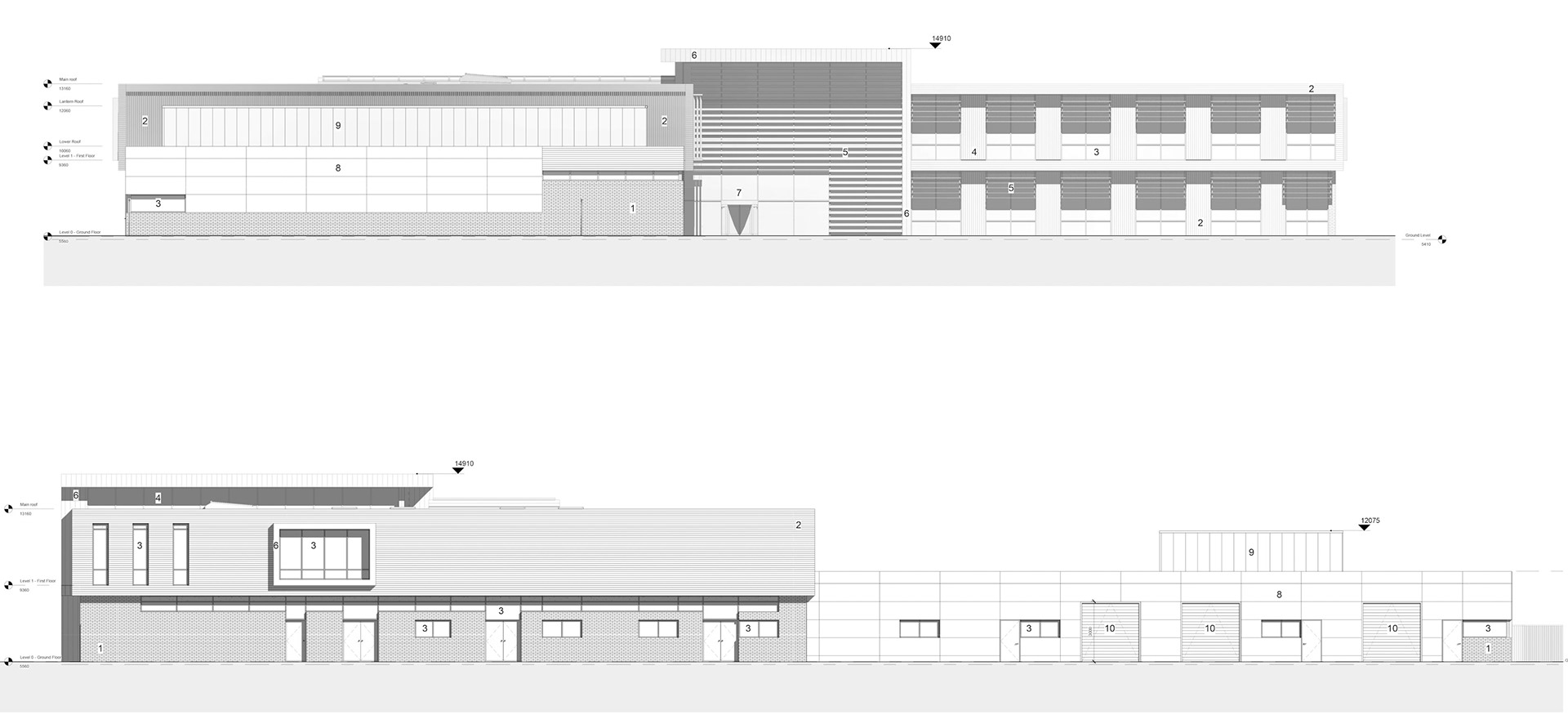Location
Havant, Hampshire
Architects
Boyle+Summers
Client
Portsmouth Water
Info
£9m, 4190sqm GIA, 2 storey office HQ as part of a feasibility study + masterplan for the clients new campus. The proposed design includes new open plan office areas, meeting areas, technical, research + laboratory areas, focused on integrated working arrangements, bringing all the functions of the clients business under one roof.
Status
Currently unrealised
Role
Part II Architectural Assistant - RIBA work stages 2-3
Responsibility
Stage 2 planning drawings + representation in Revit
Internal redesign + building alterations (2017)
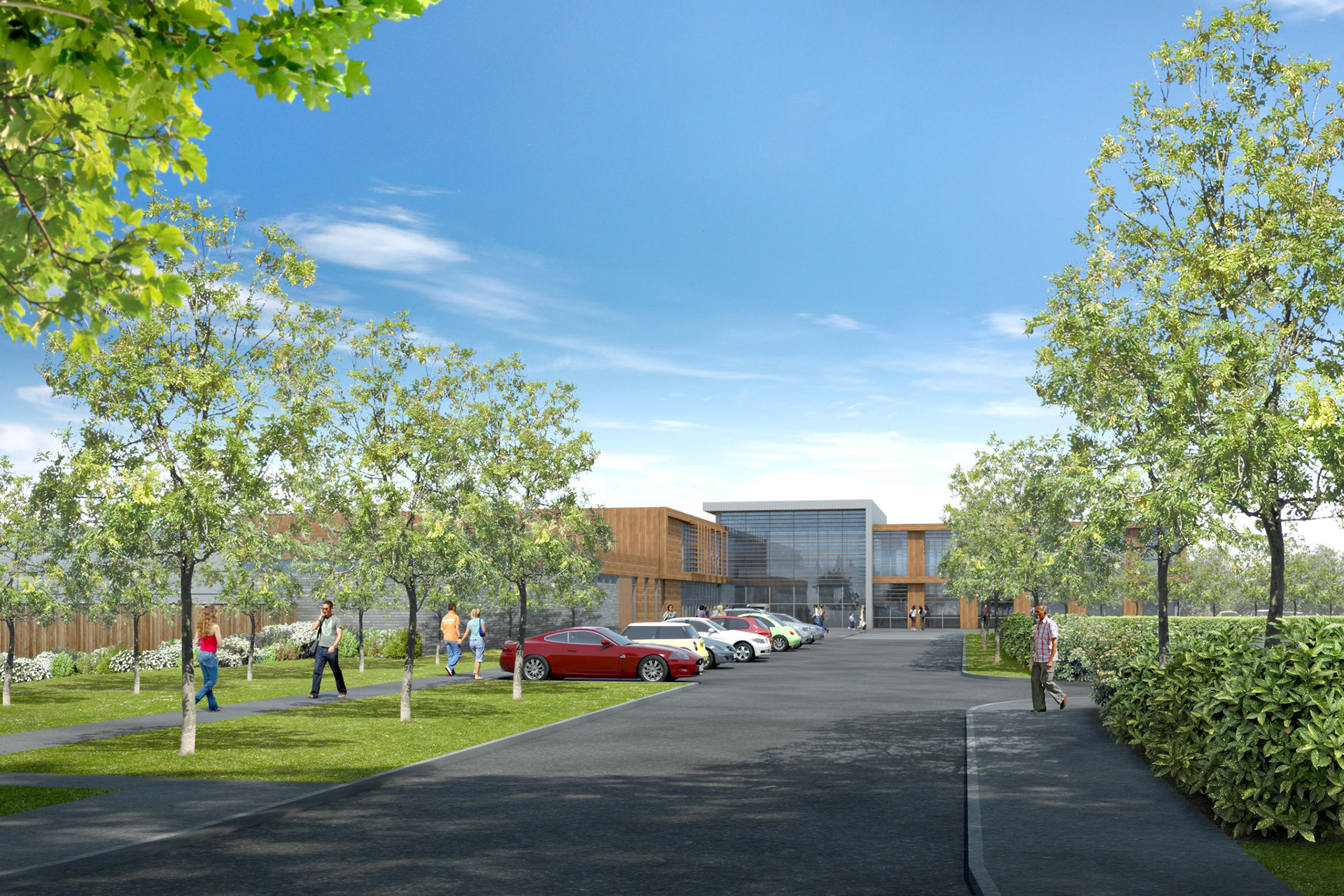
CGI Perspective - Site Entrance
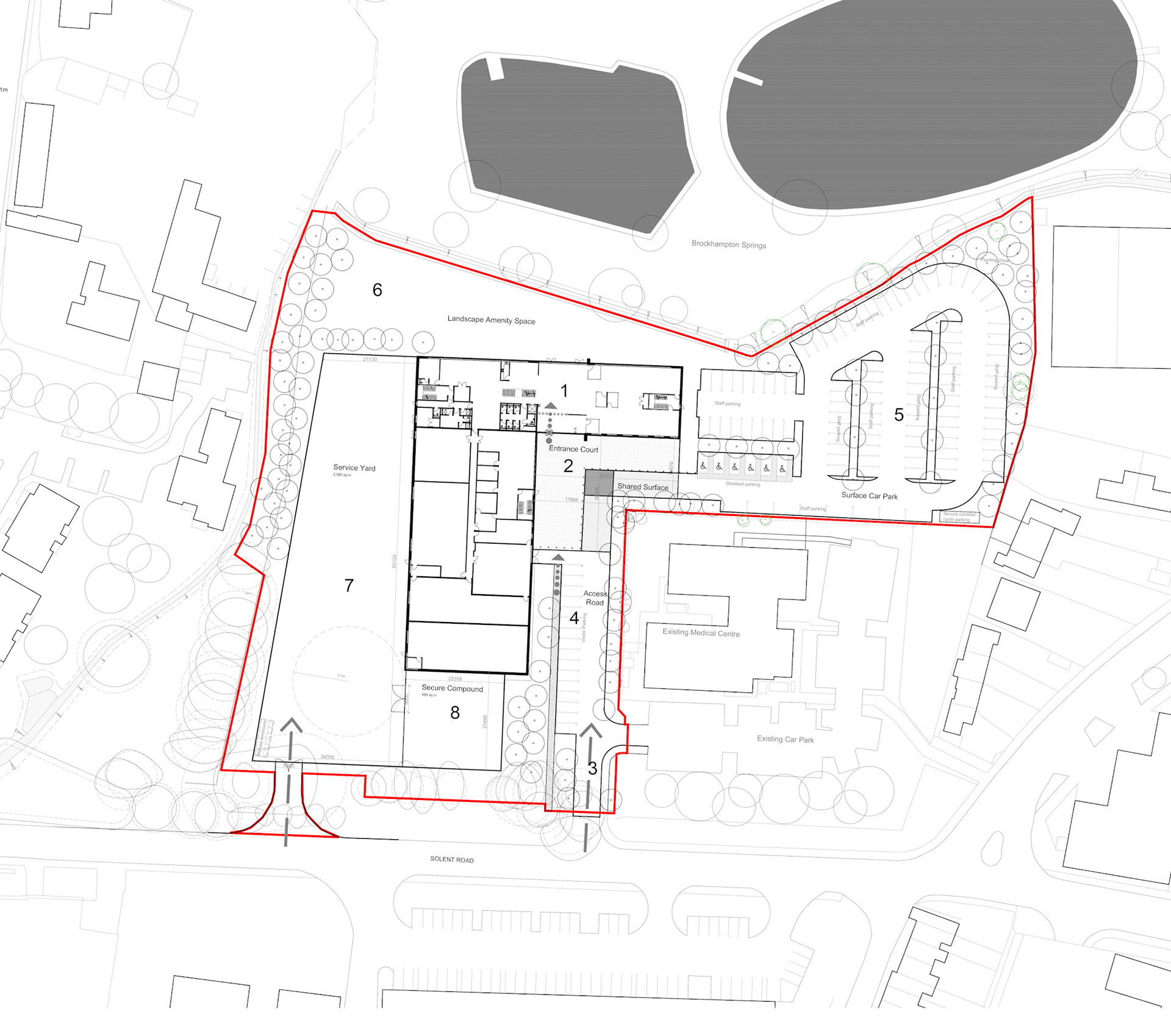
Proposed Site Plan
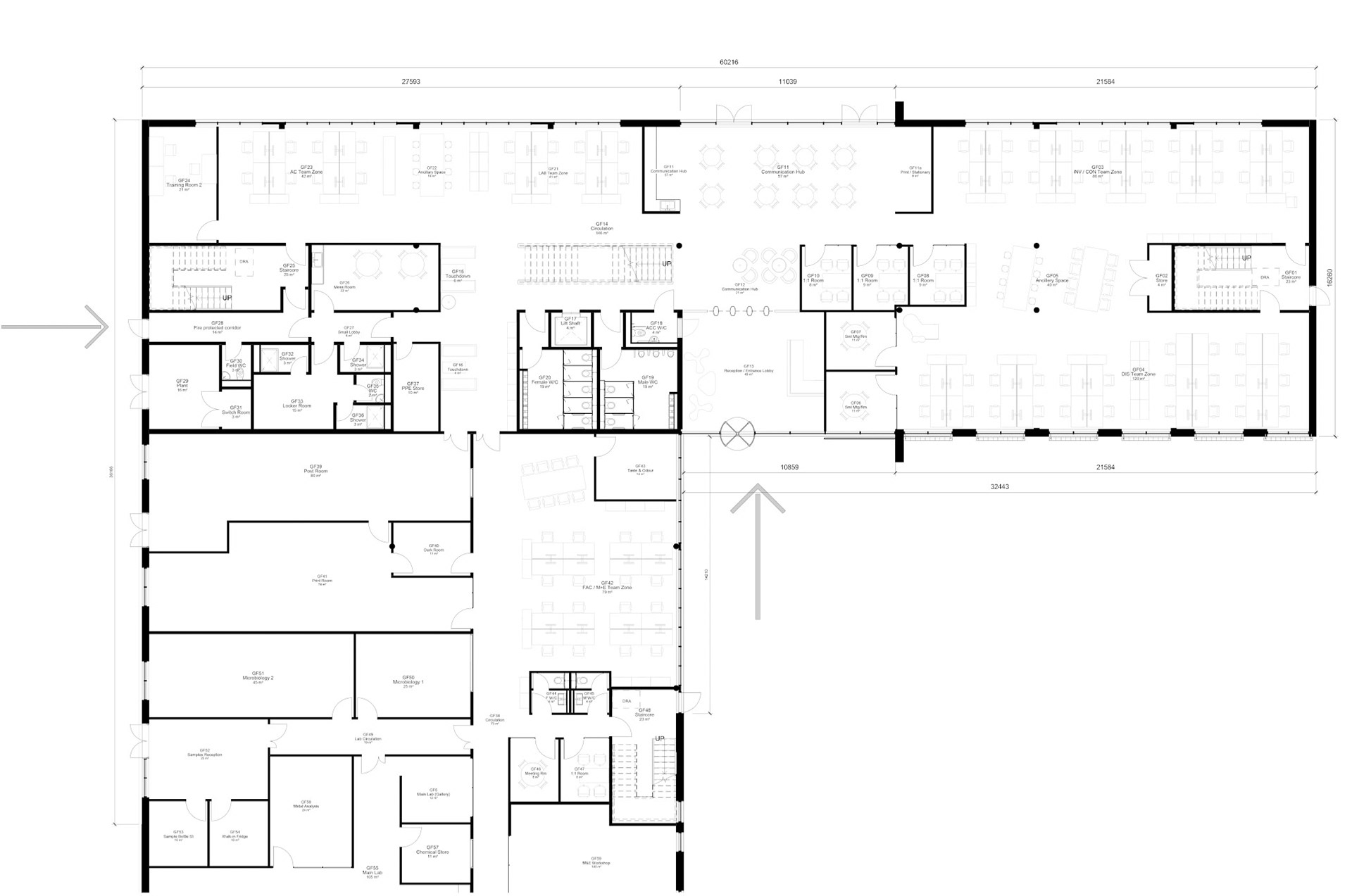
Proposed Ground Floor Layout - Partial 1 of 2
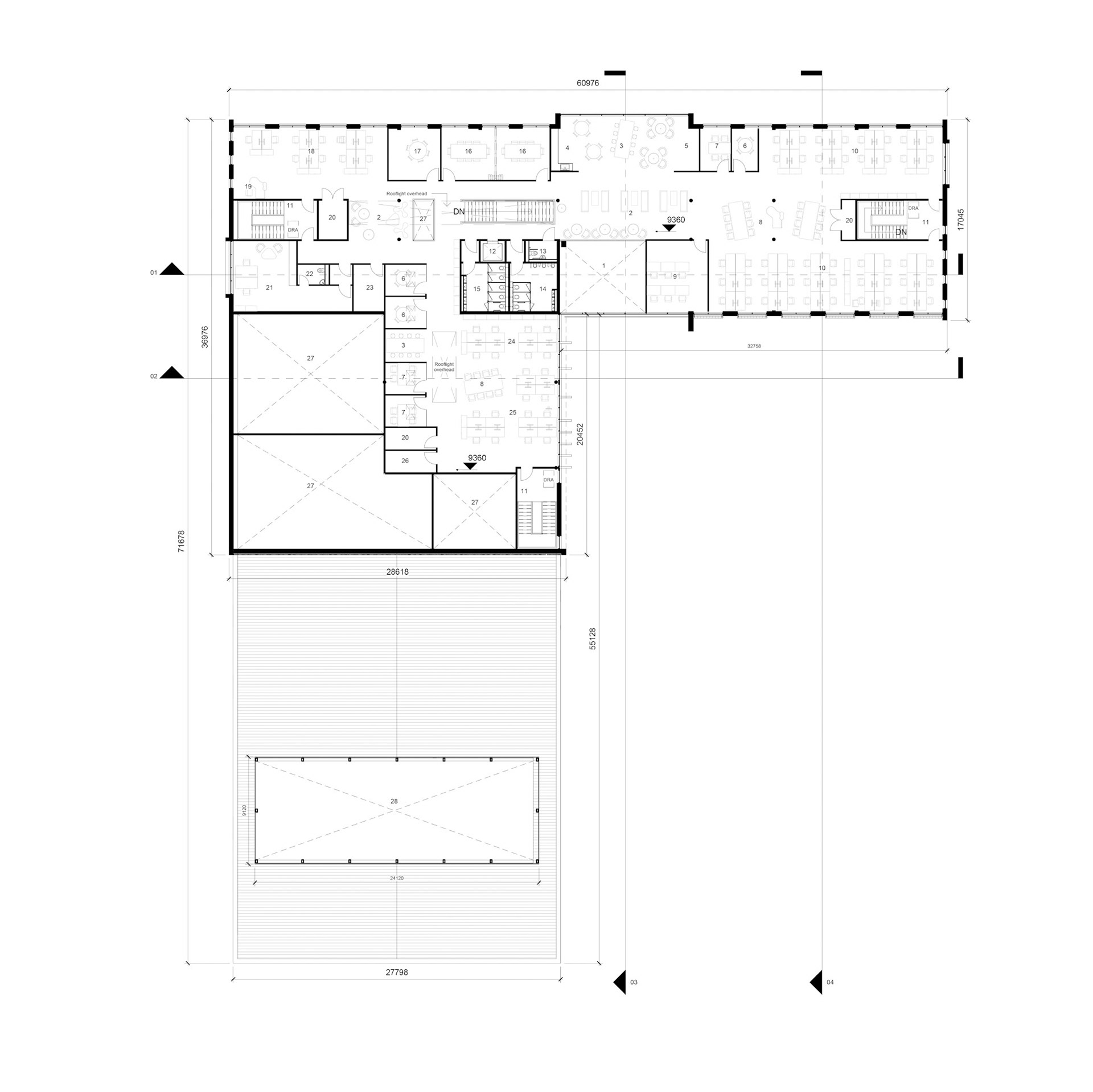
Proposed First Floor Layout
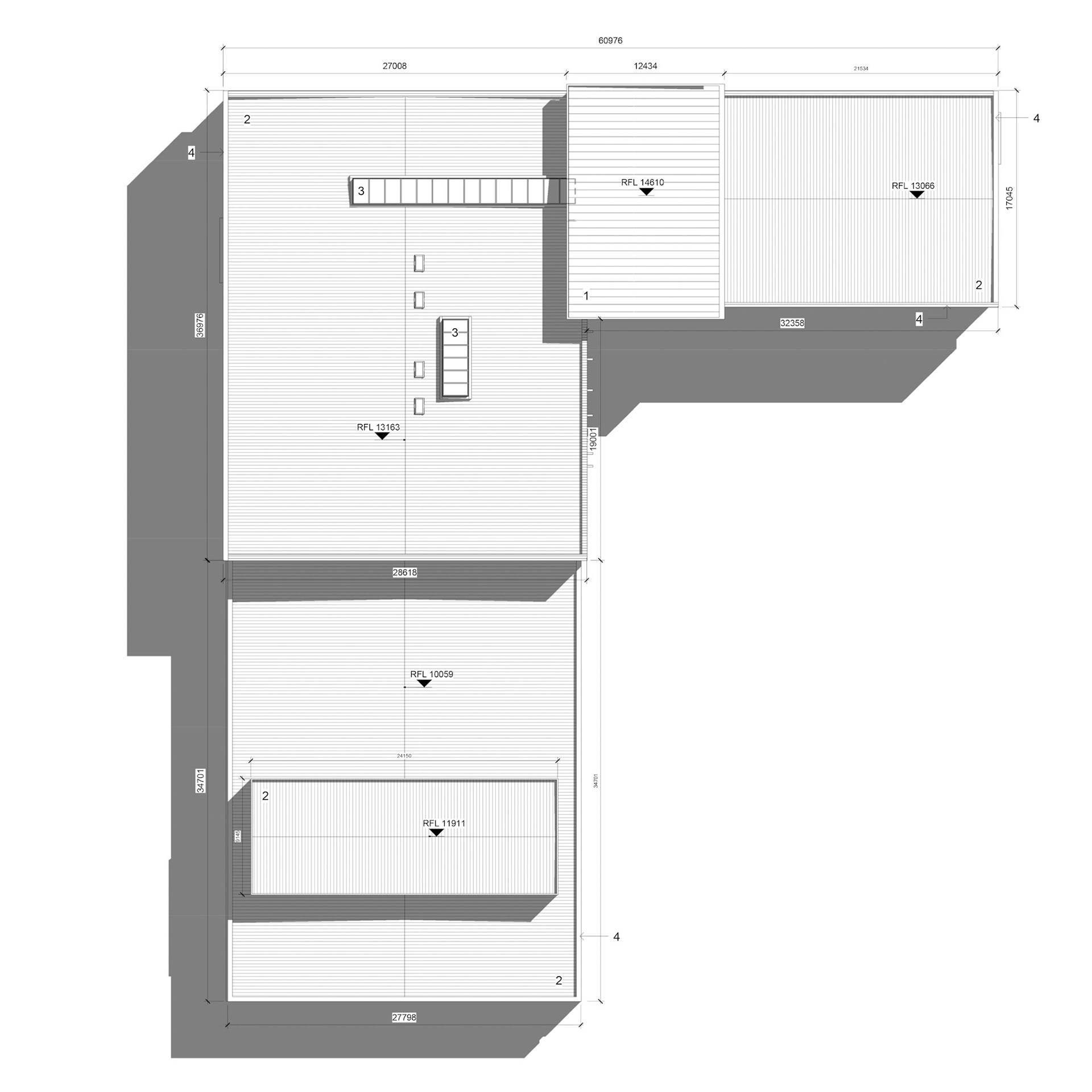
Proposed Roof Layout
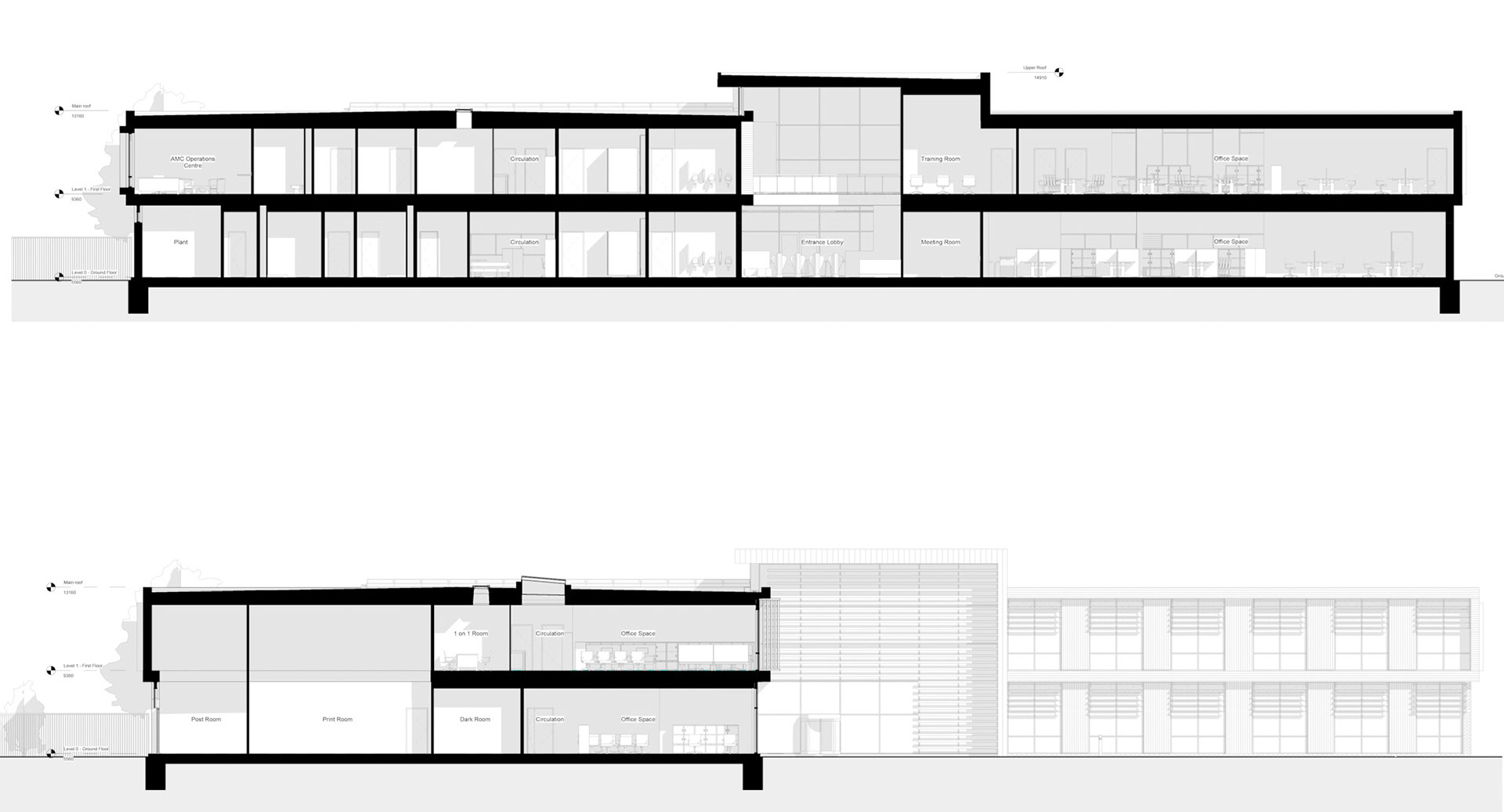
Typical Long Sections
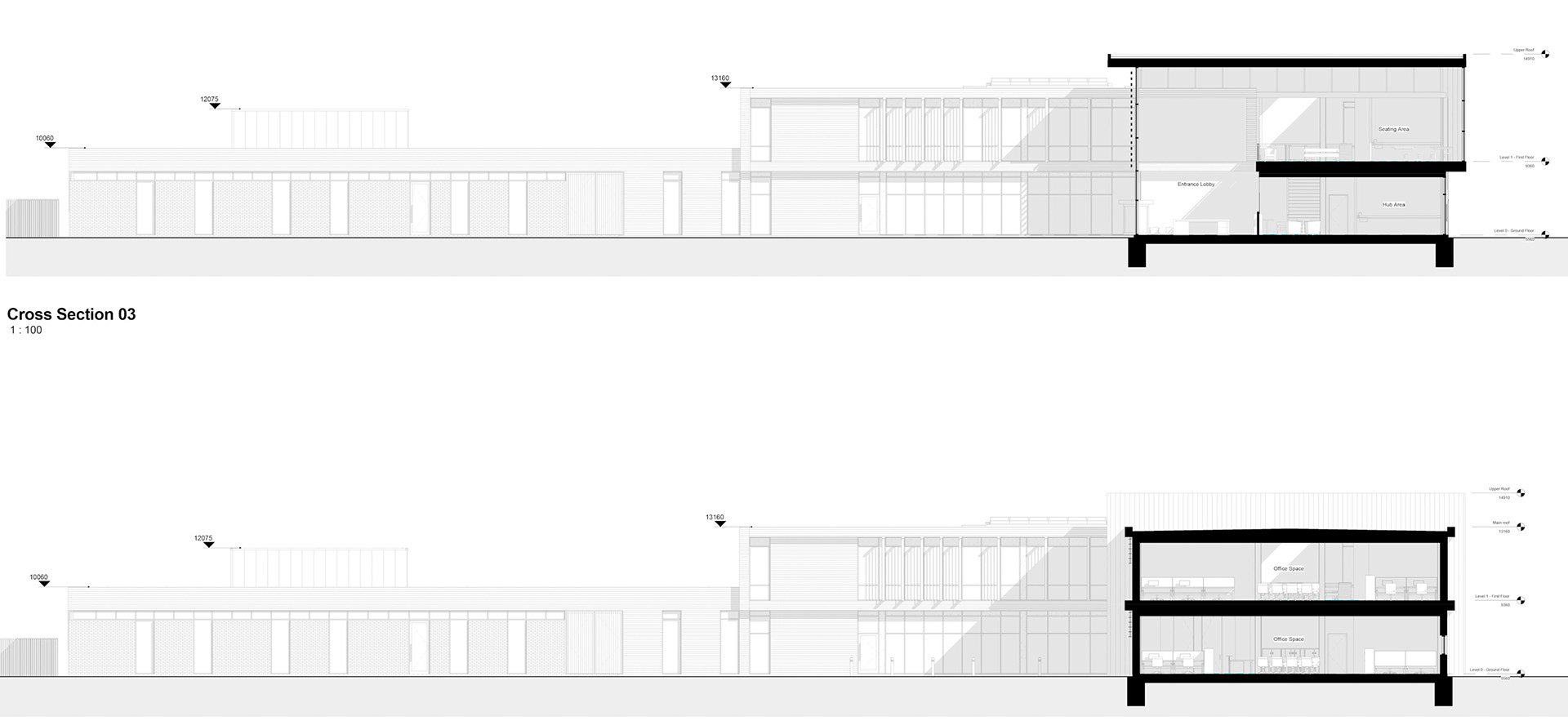
Typical Cross Sections
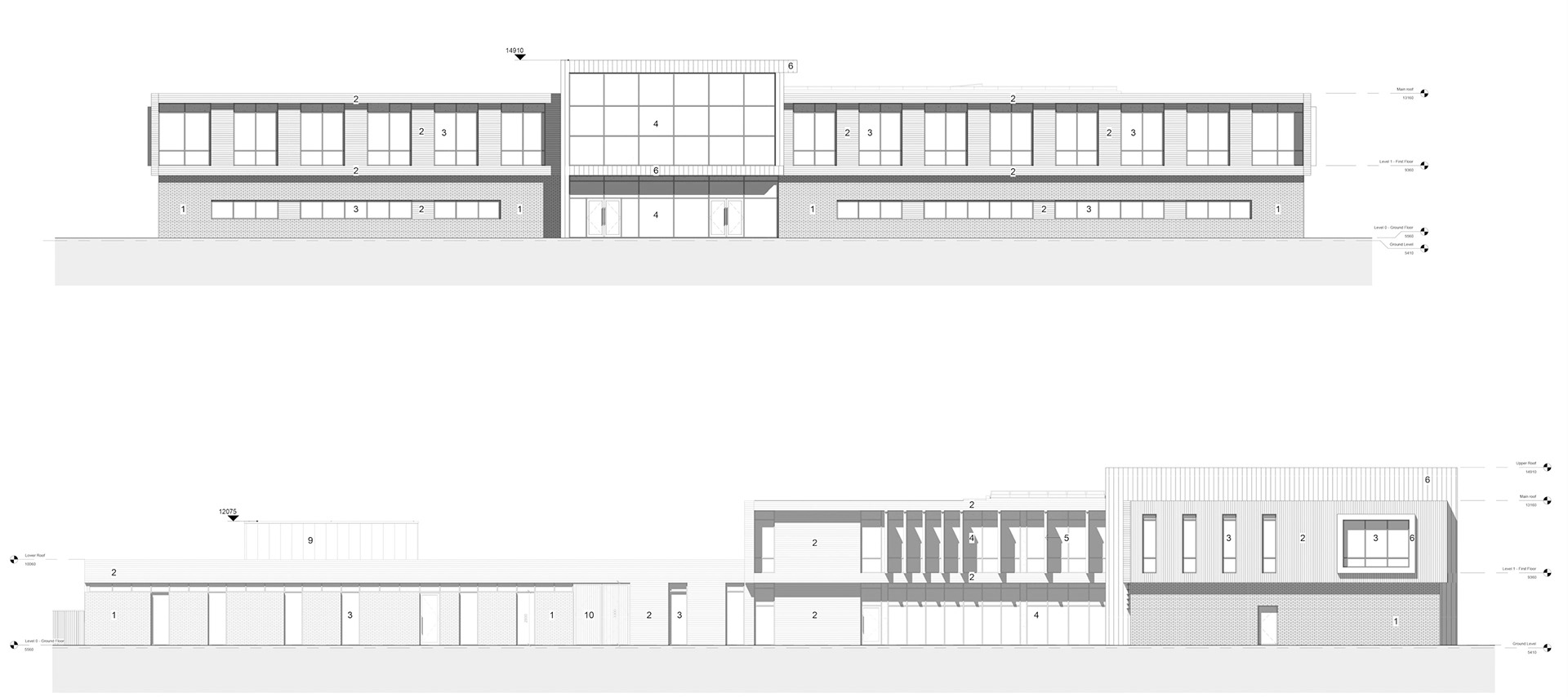
Proposed North (top) + East (bottom) Elevations
