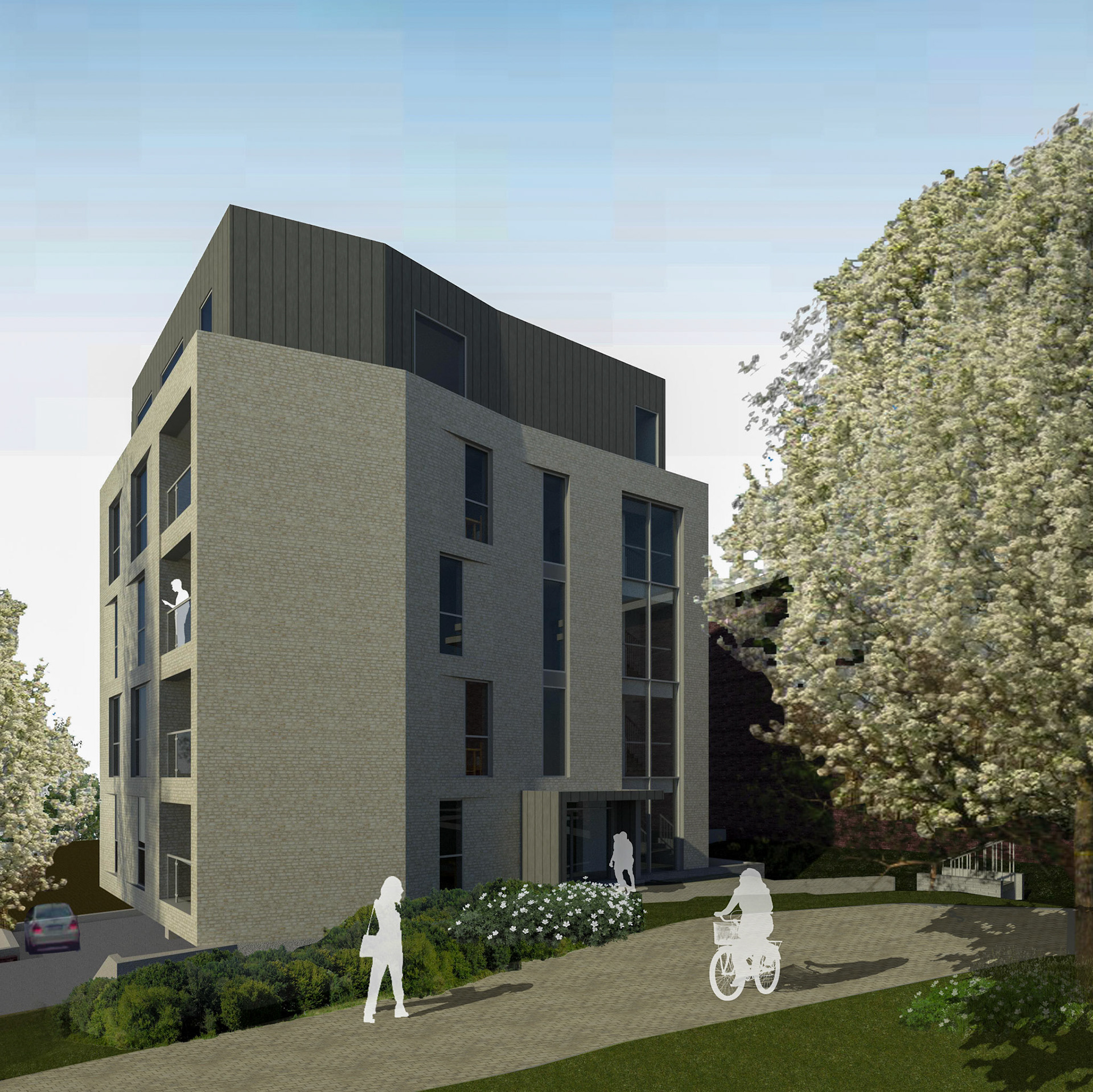Location
Southampton City Centre
Architects
Boyle+Summers
Client
C+G Properties
Info
1340sqm GIA, 6 storey tower consisting of 12 apartments on levels 1-4 , with 2 levels of commercial office space on the upper floors. Consented scheme amended to reduce to 5 levels with a upper storey setback
Status
Planning consented October 2019
Currently considering planning resubmission
Role
Project Architect at B+S - RIBA work stages 1-3
Responsibility
Design development
Elevational design
Production of Revit planning model
Planning drawings production
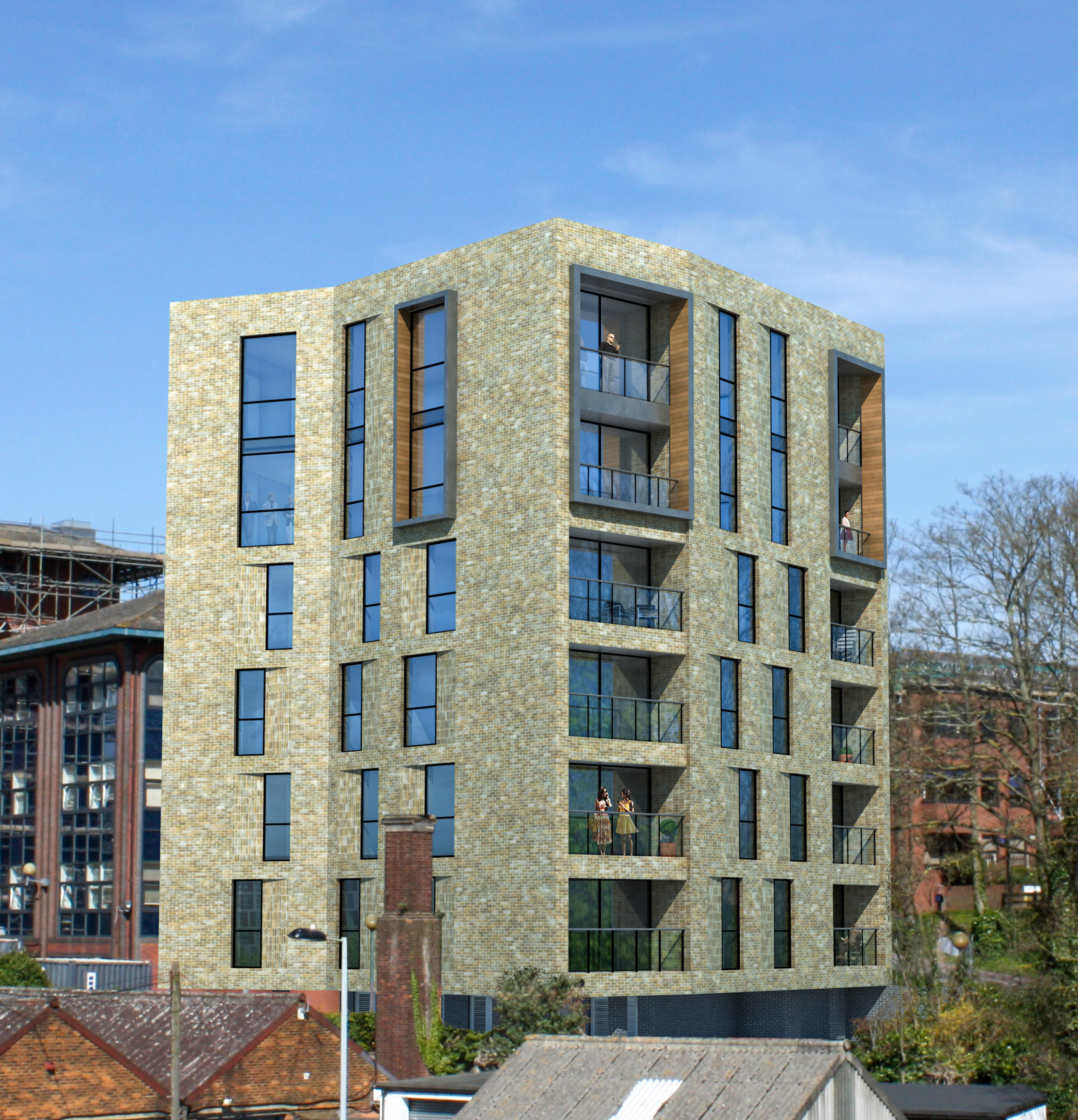
Original Proposal - CGI Perspective
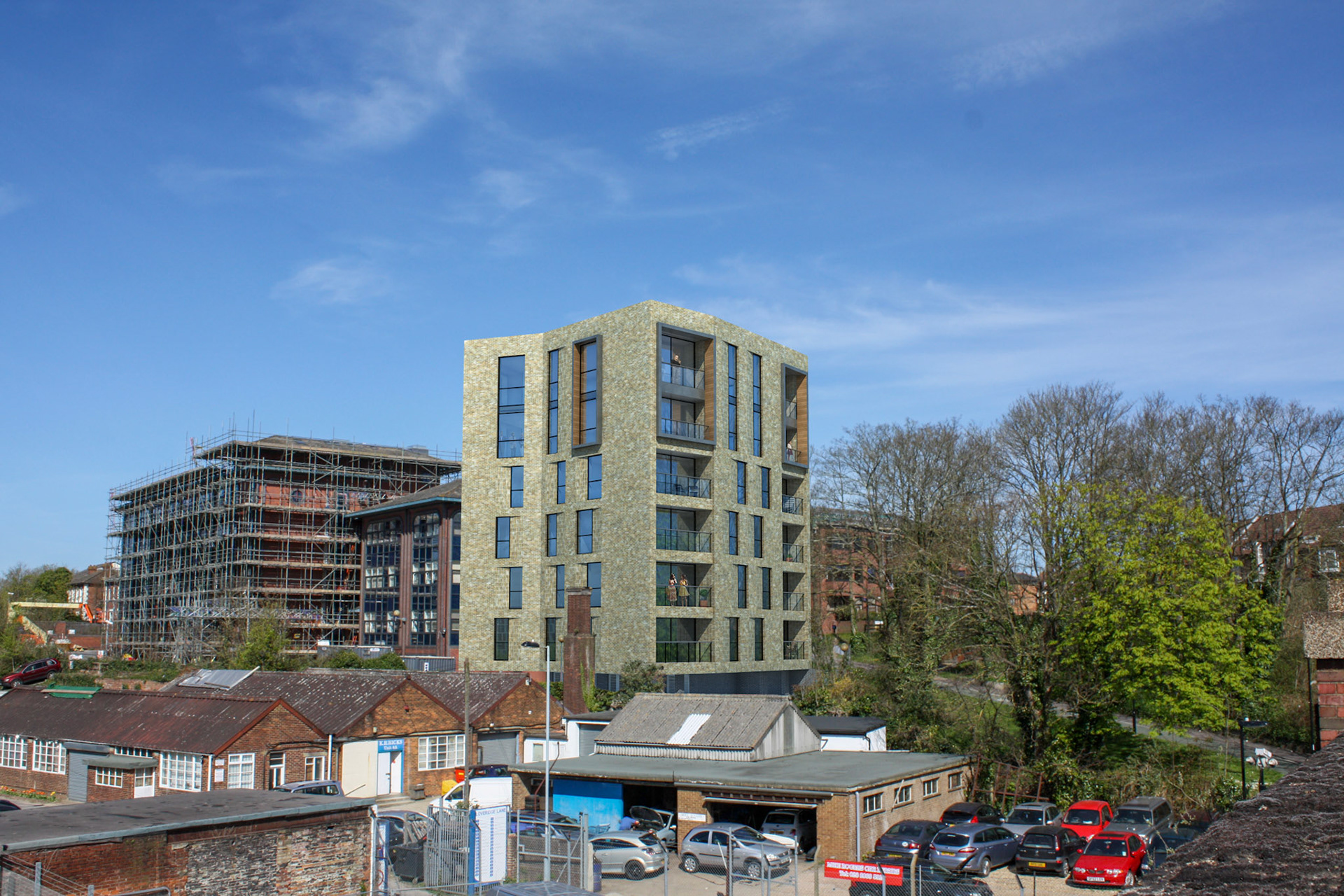
Original Proposal - CGI Perspective in Context
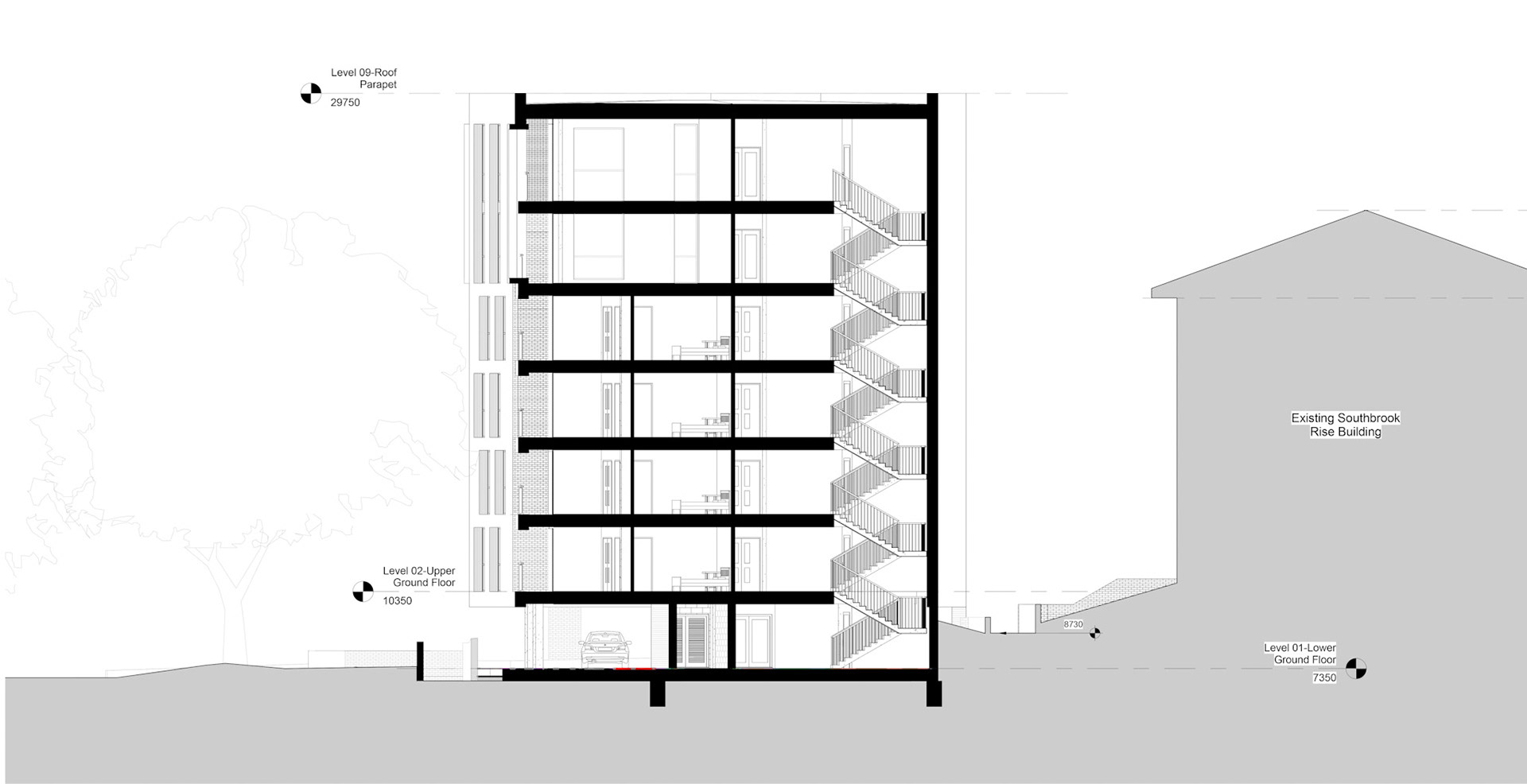
Original Proposal - Cross Section East to West
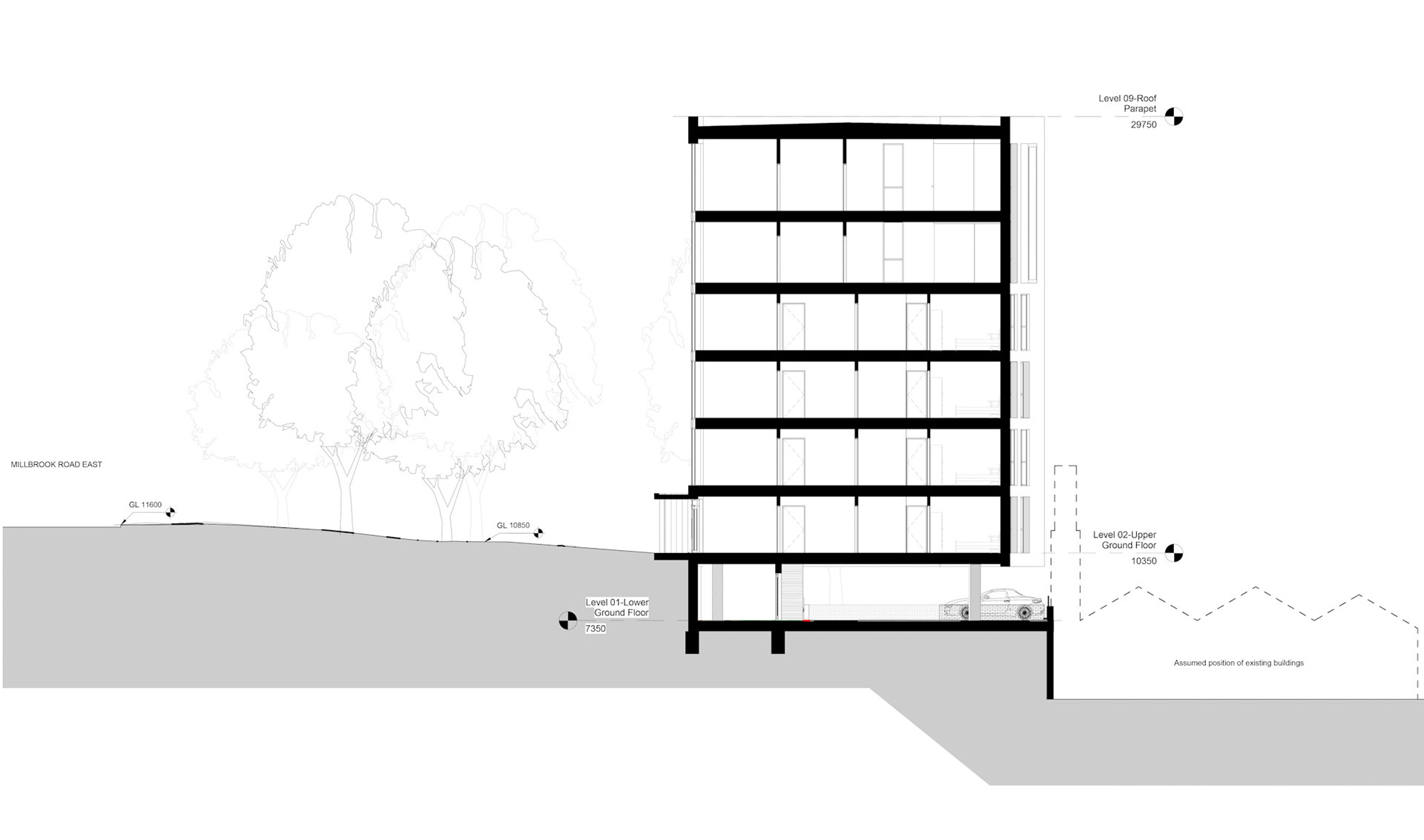
Original Proposal - Cross Section North to South
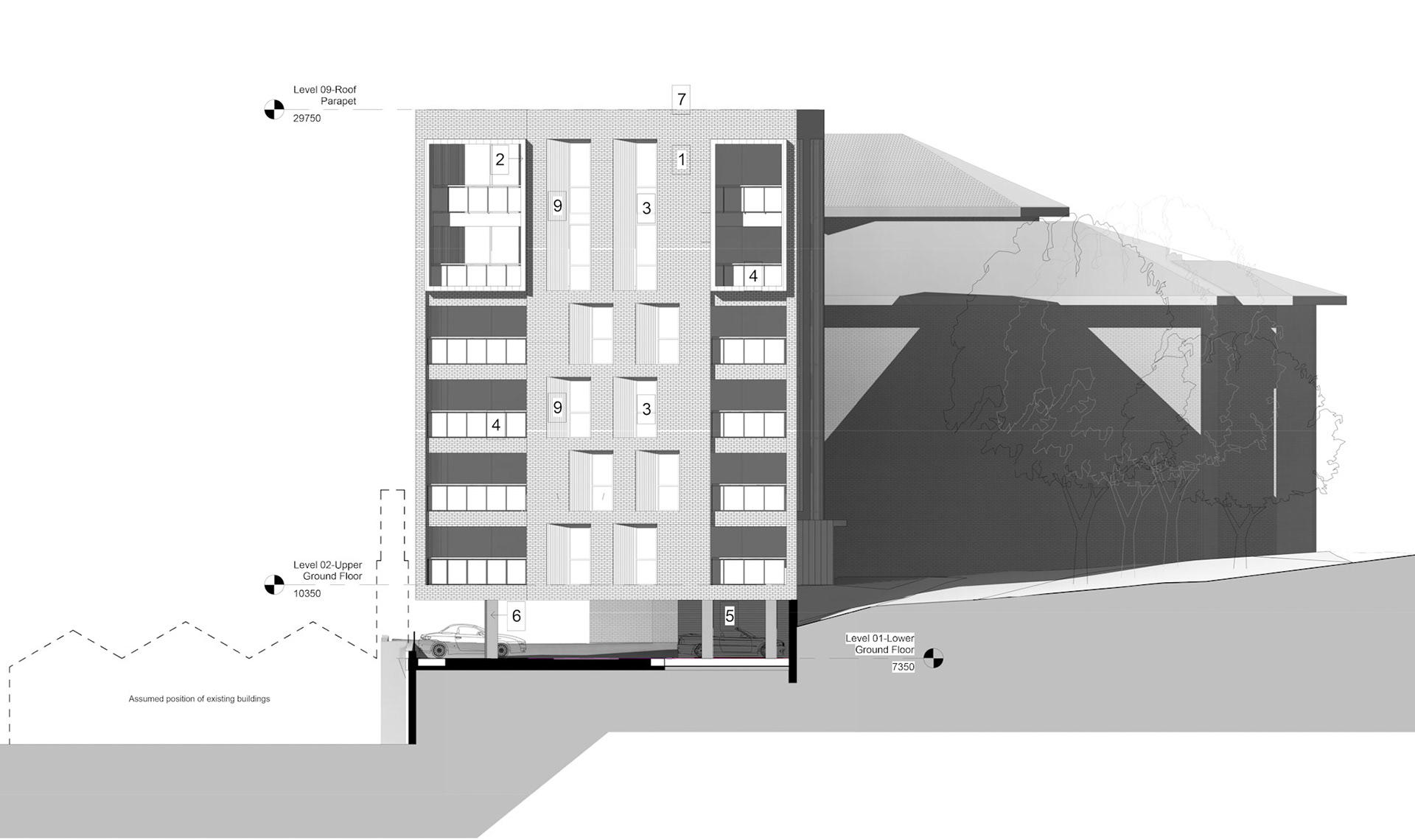
Original Proposal - East Elevation
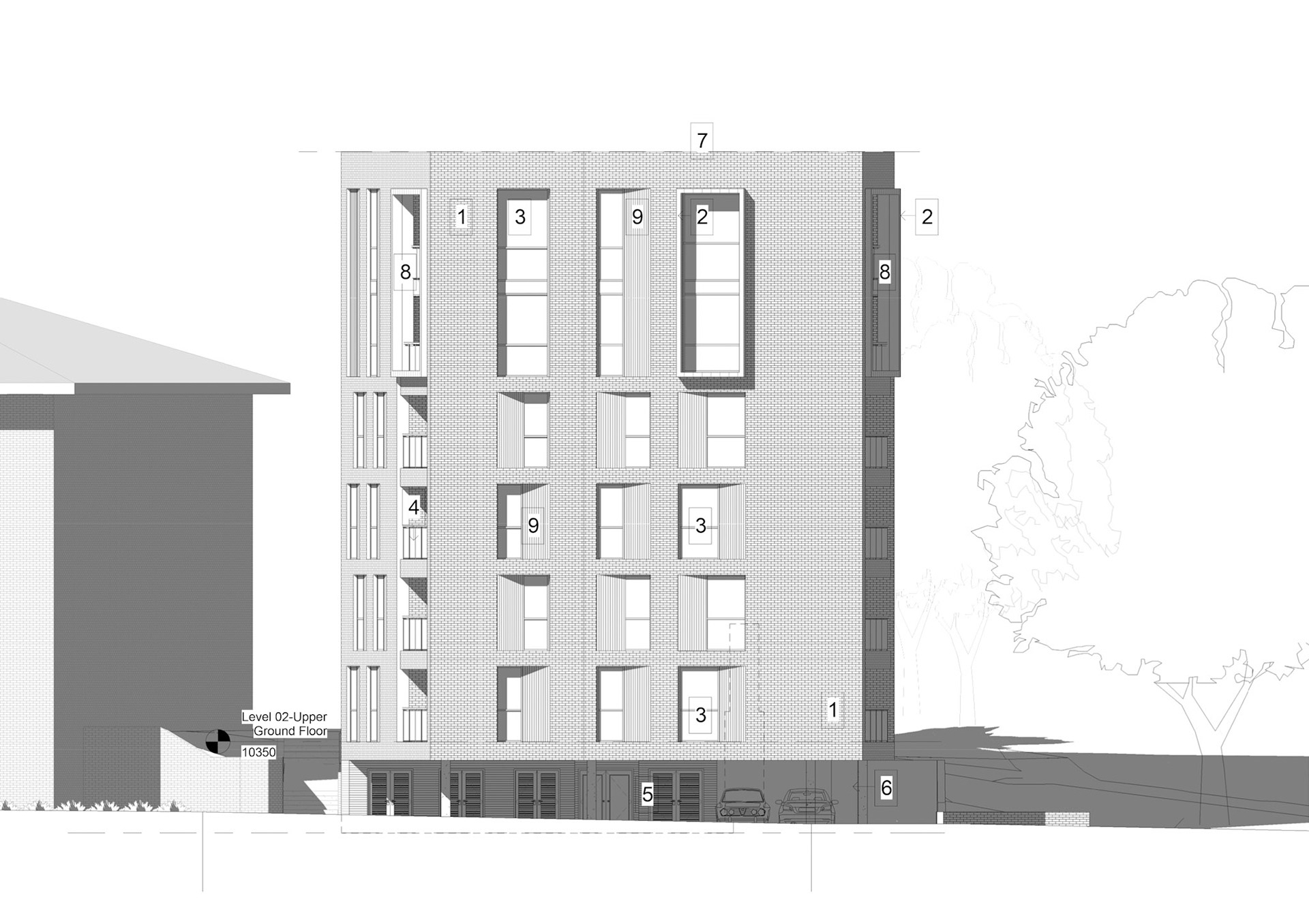
Original Proposal - South Elevation
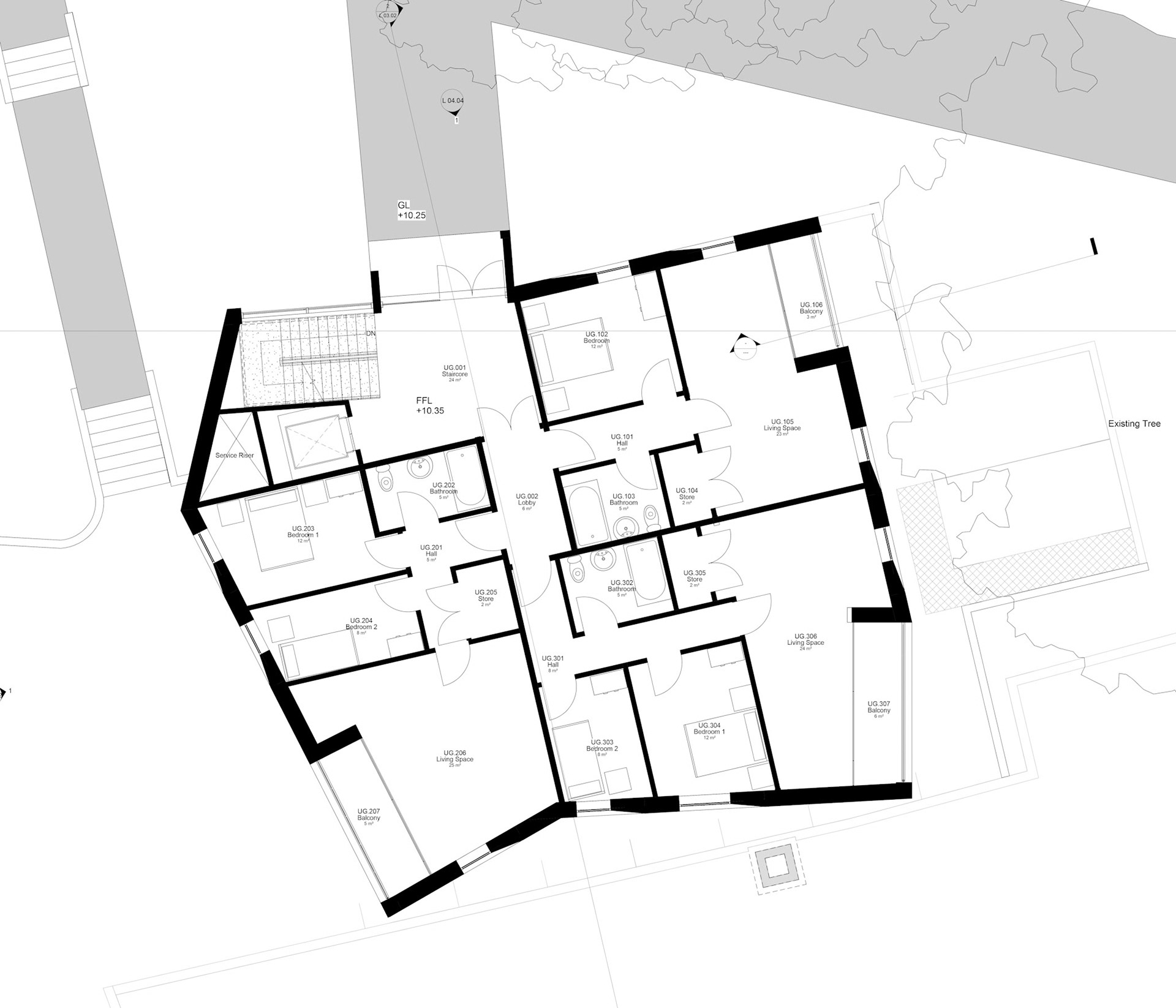
Original Proposal - Upper Ground Floor
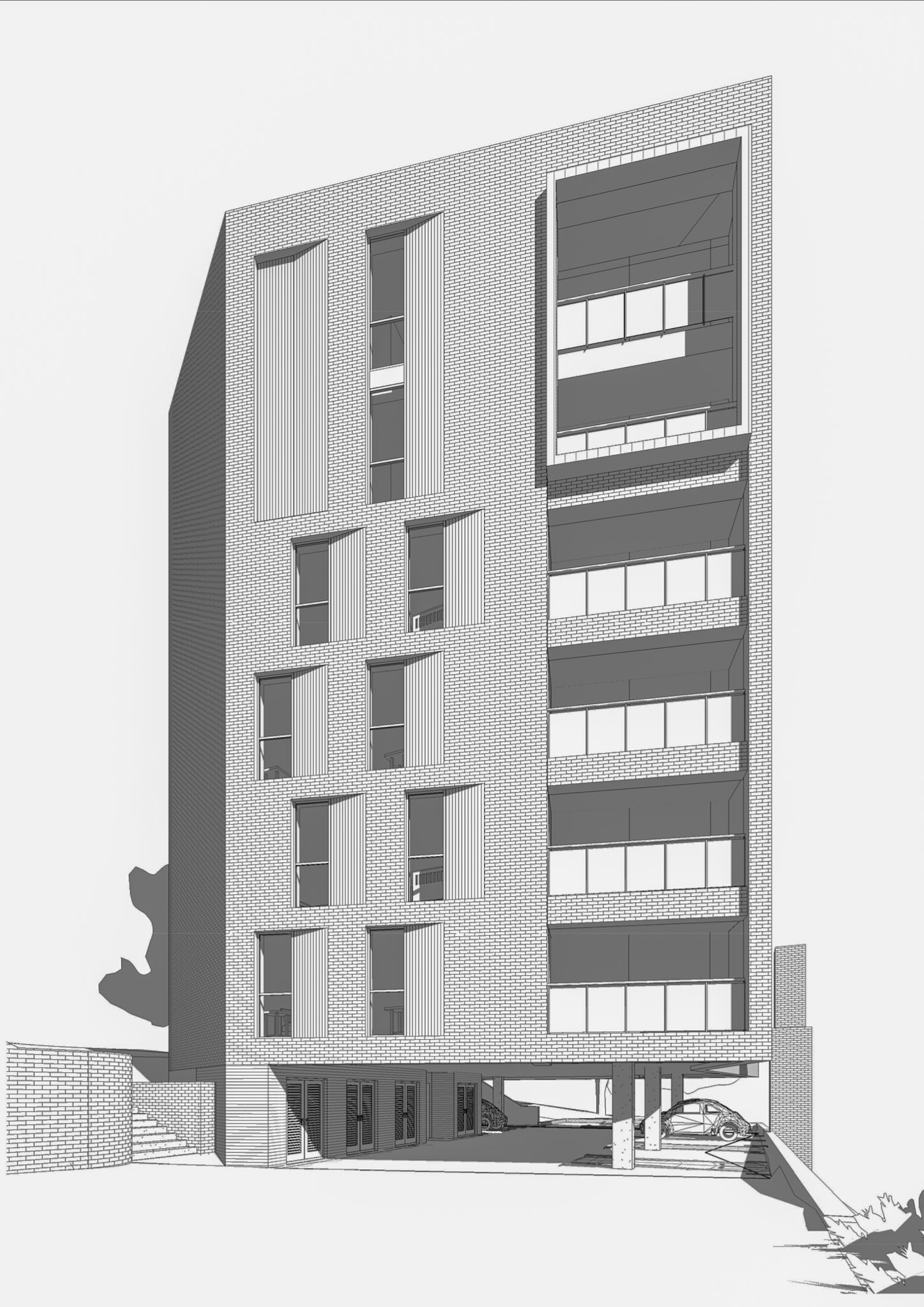
Original Proposal - Sketch Perspective West
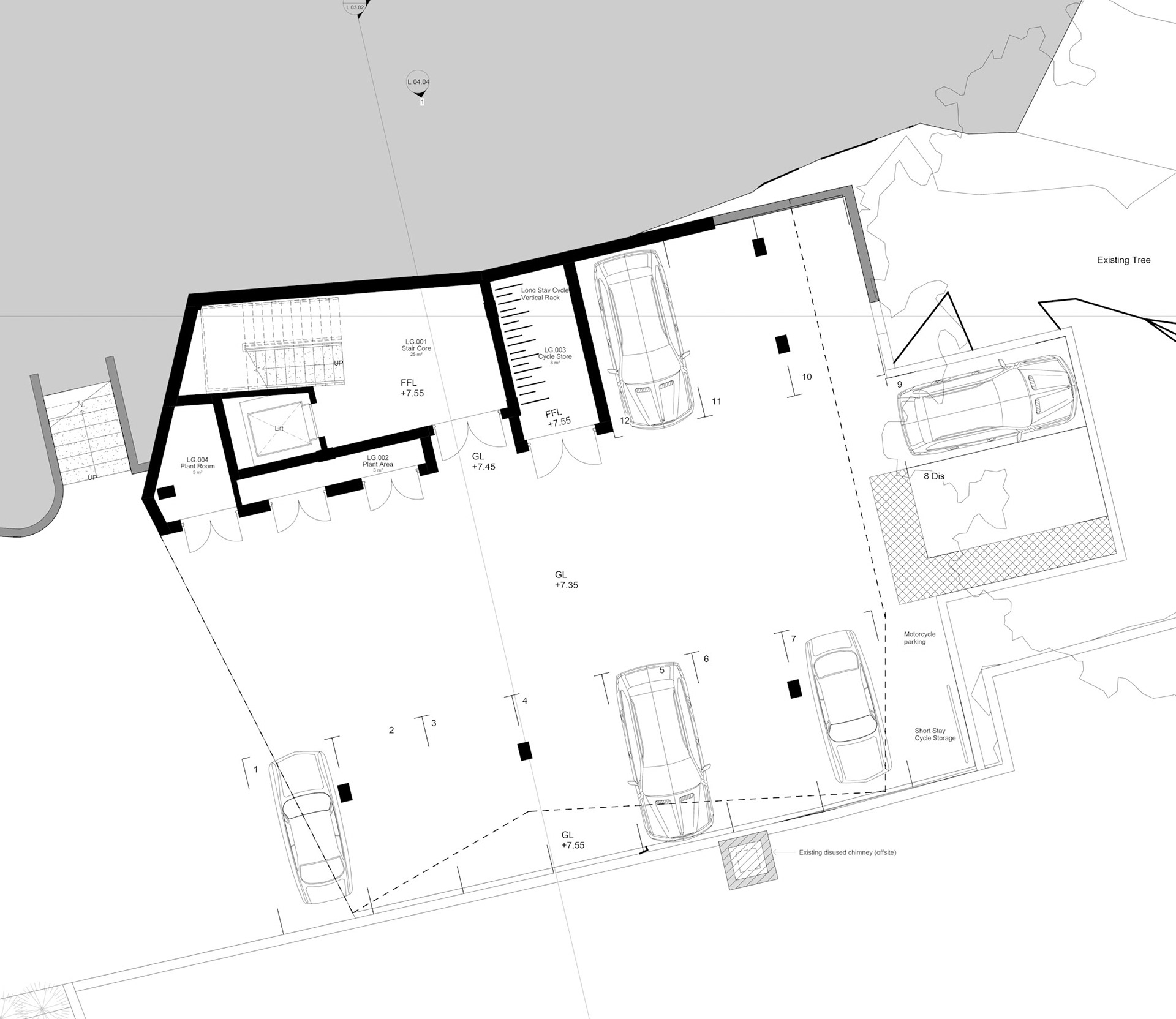
Original Proposal - Lower Ground Floor Car Park
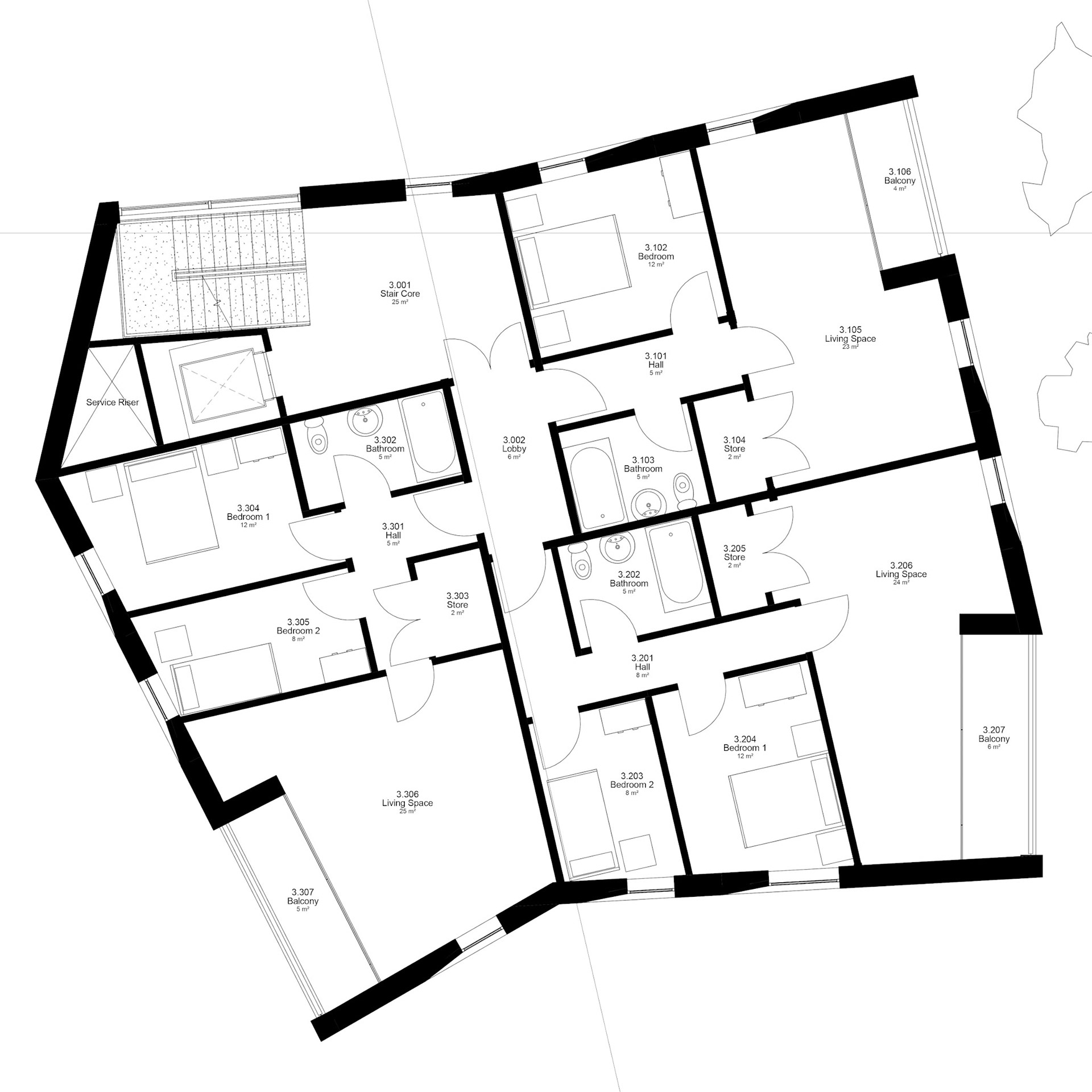
Original Proposal - Typical Residential Floor

Original Proposal - Typical Commercial Floor
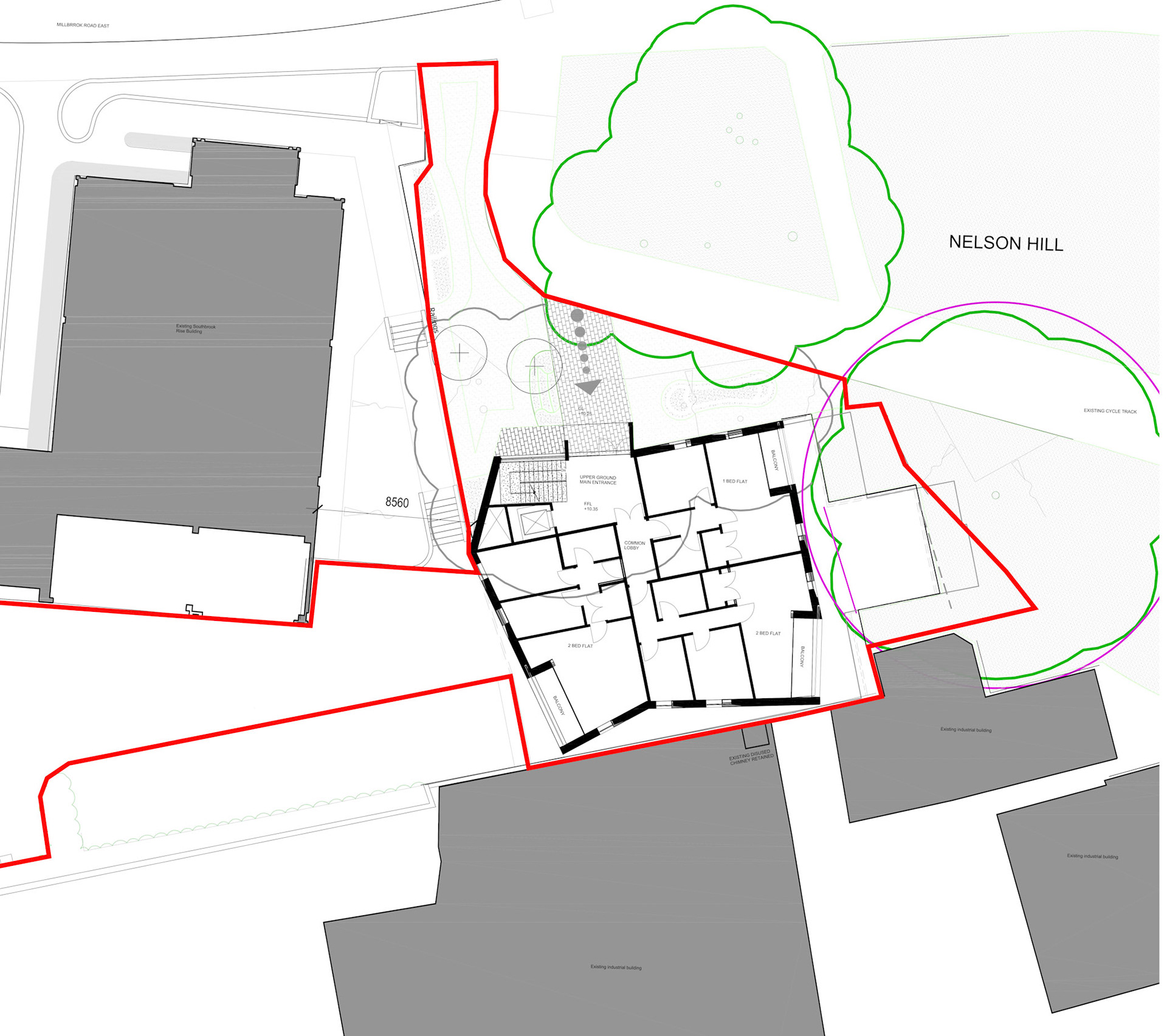
Original Proposal - Site Layout
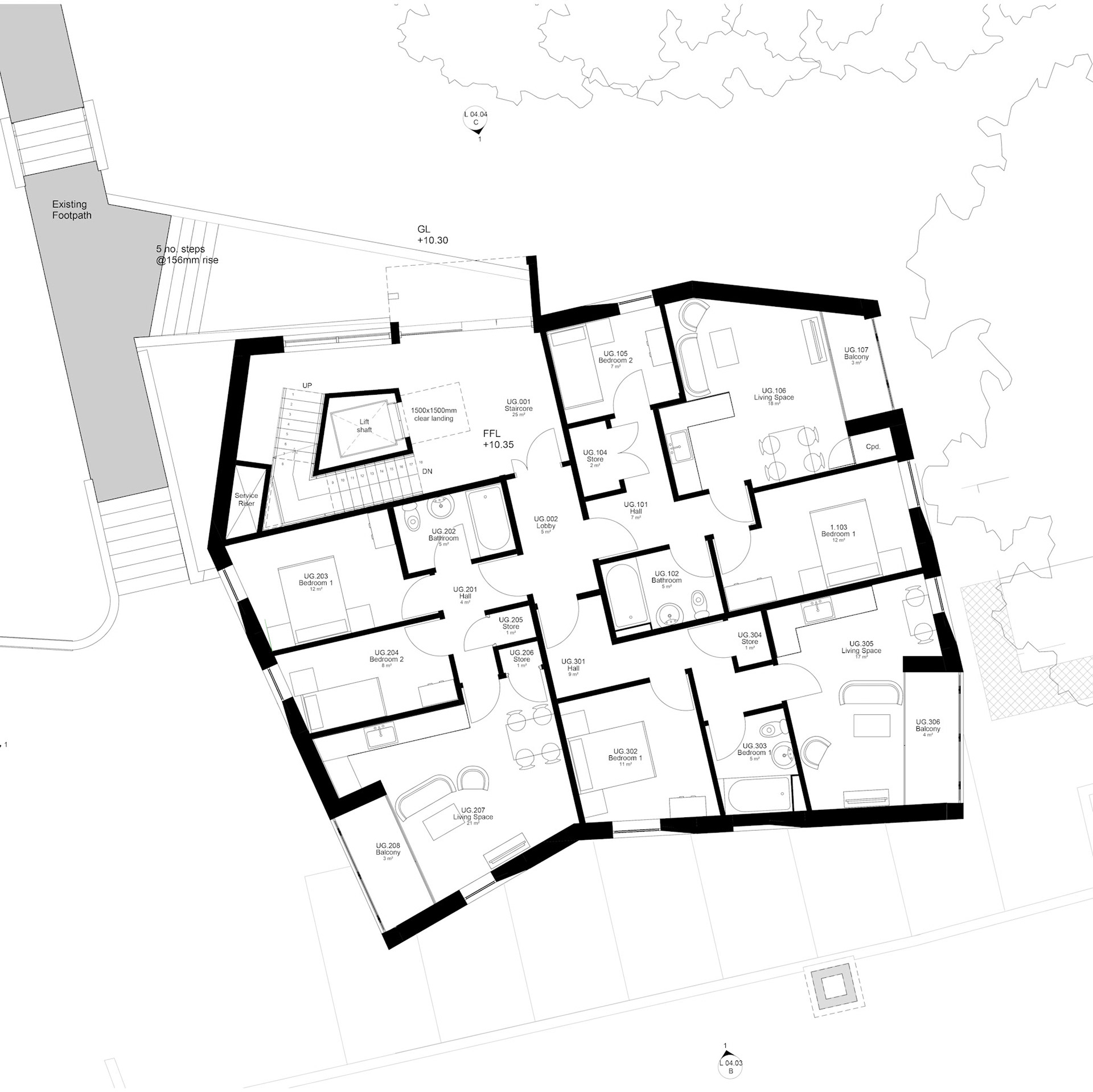
Consented Scheme - Upper Ground Floor
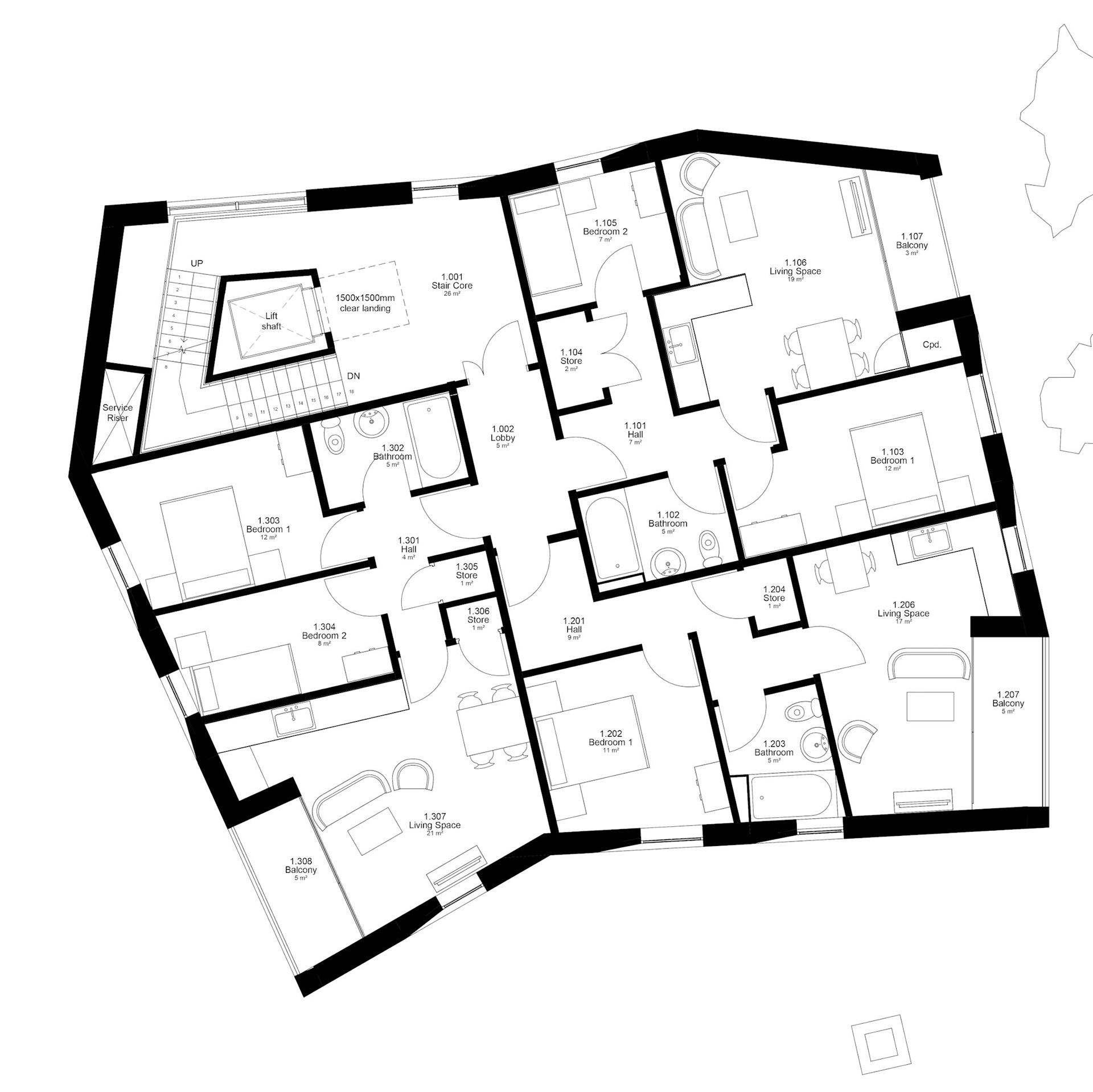
Consented Scheme - Typical Residential Floor
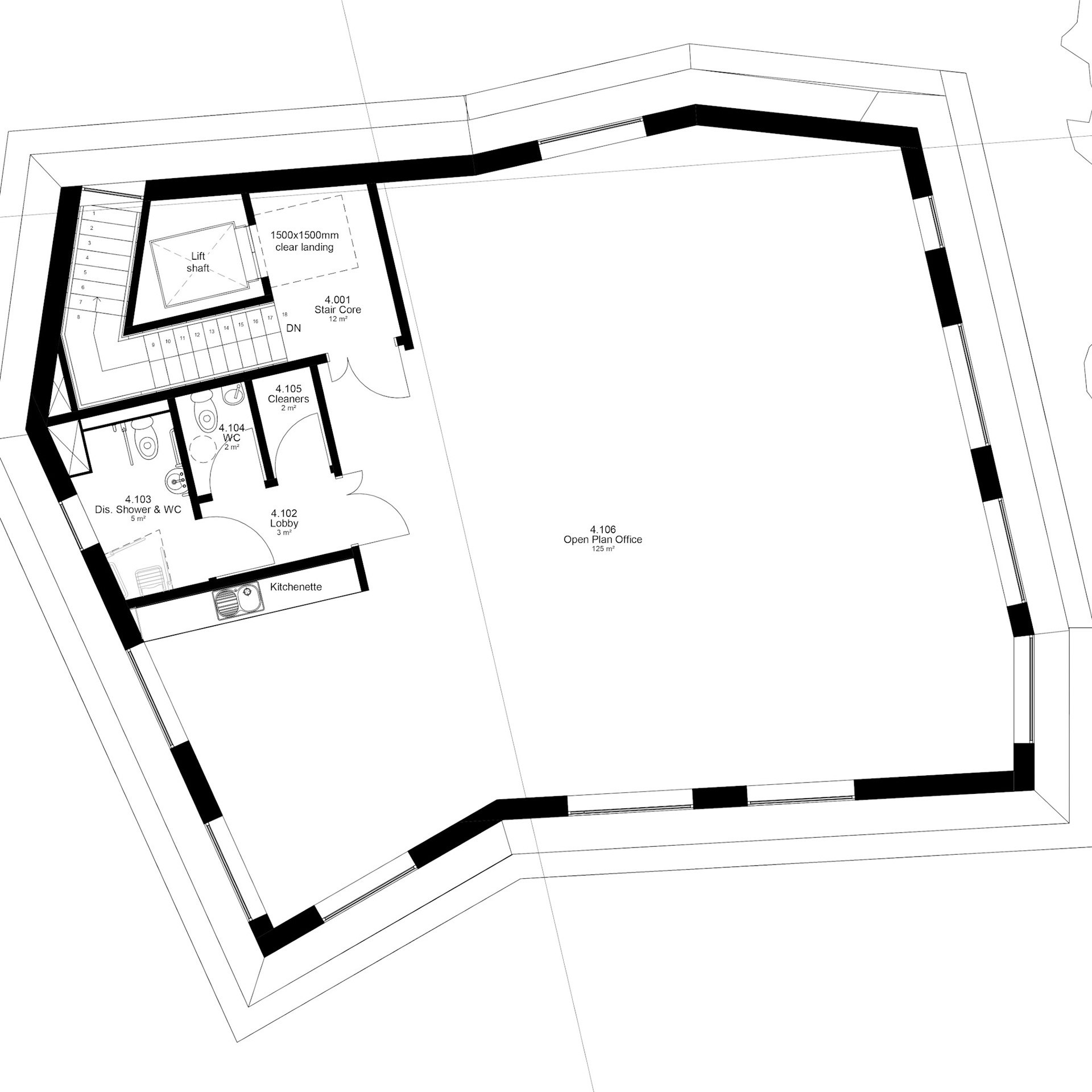
Consented Scheme - Upper Commercial Floor
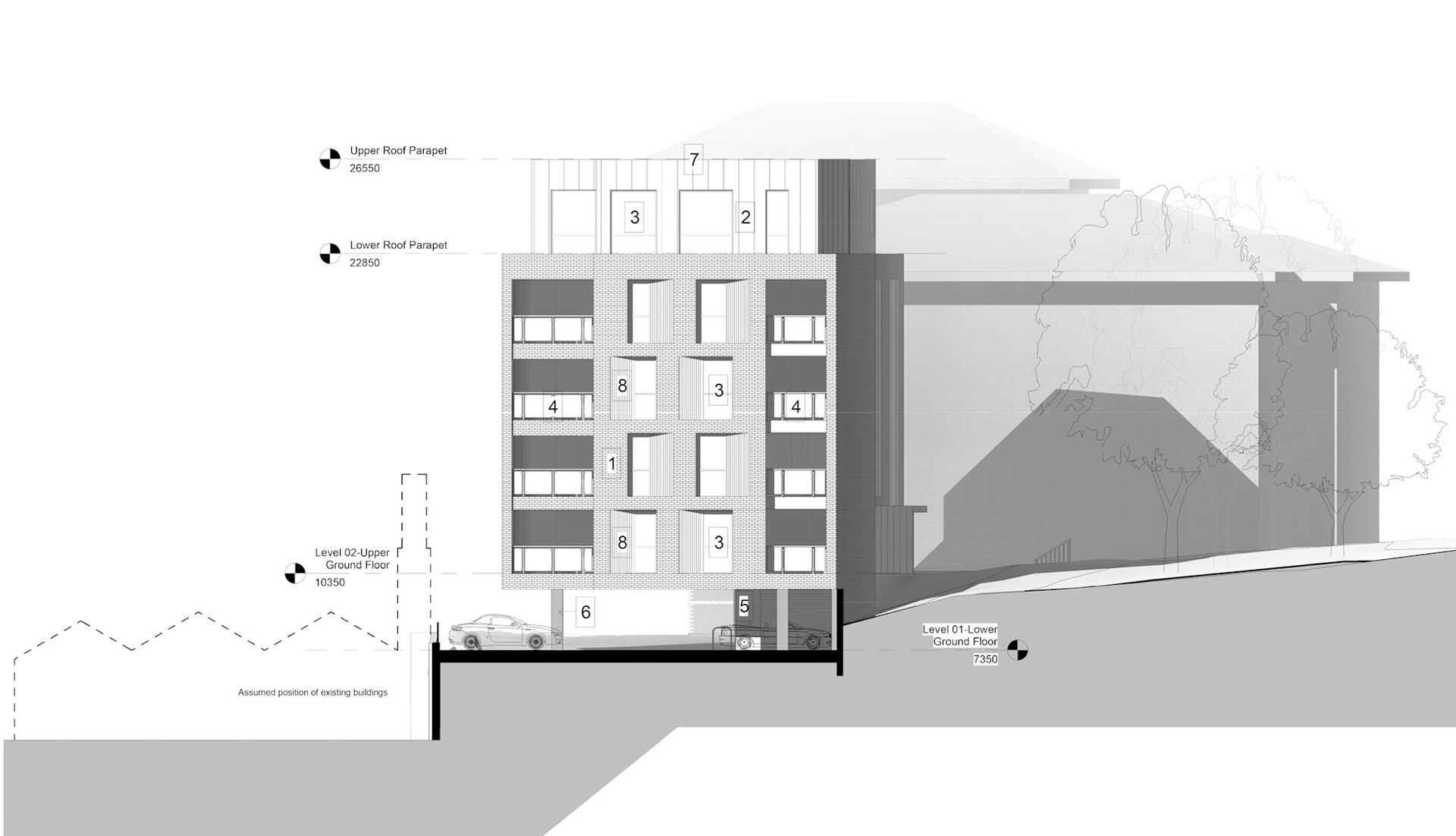
Consented Scheme - East Elevation
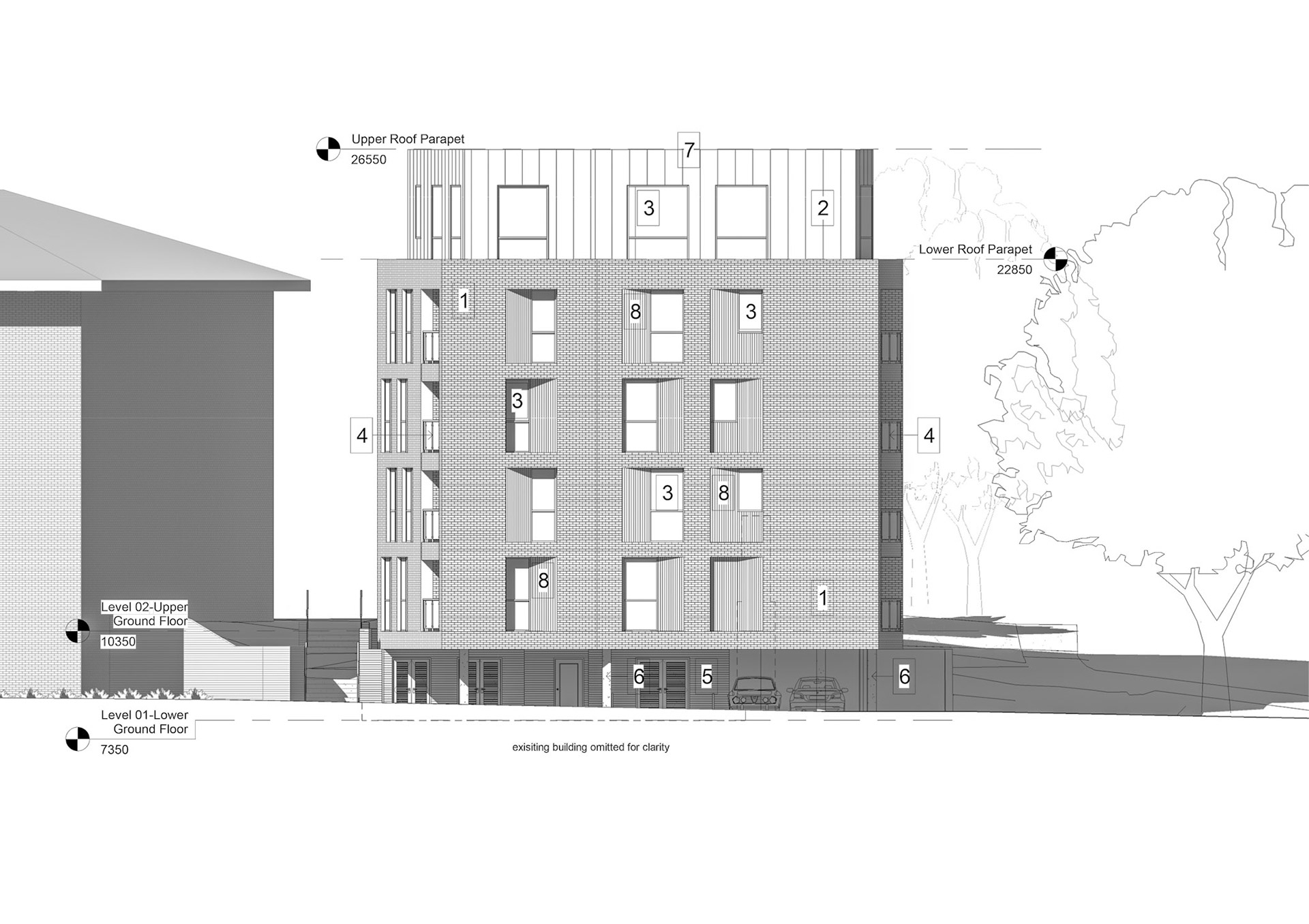
Consented Scheme - South Elevation
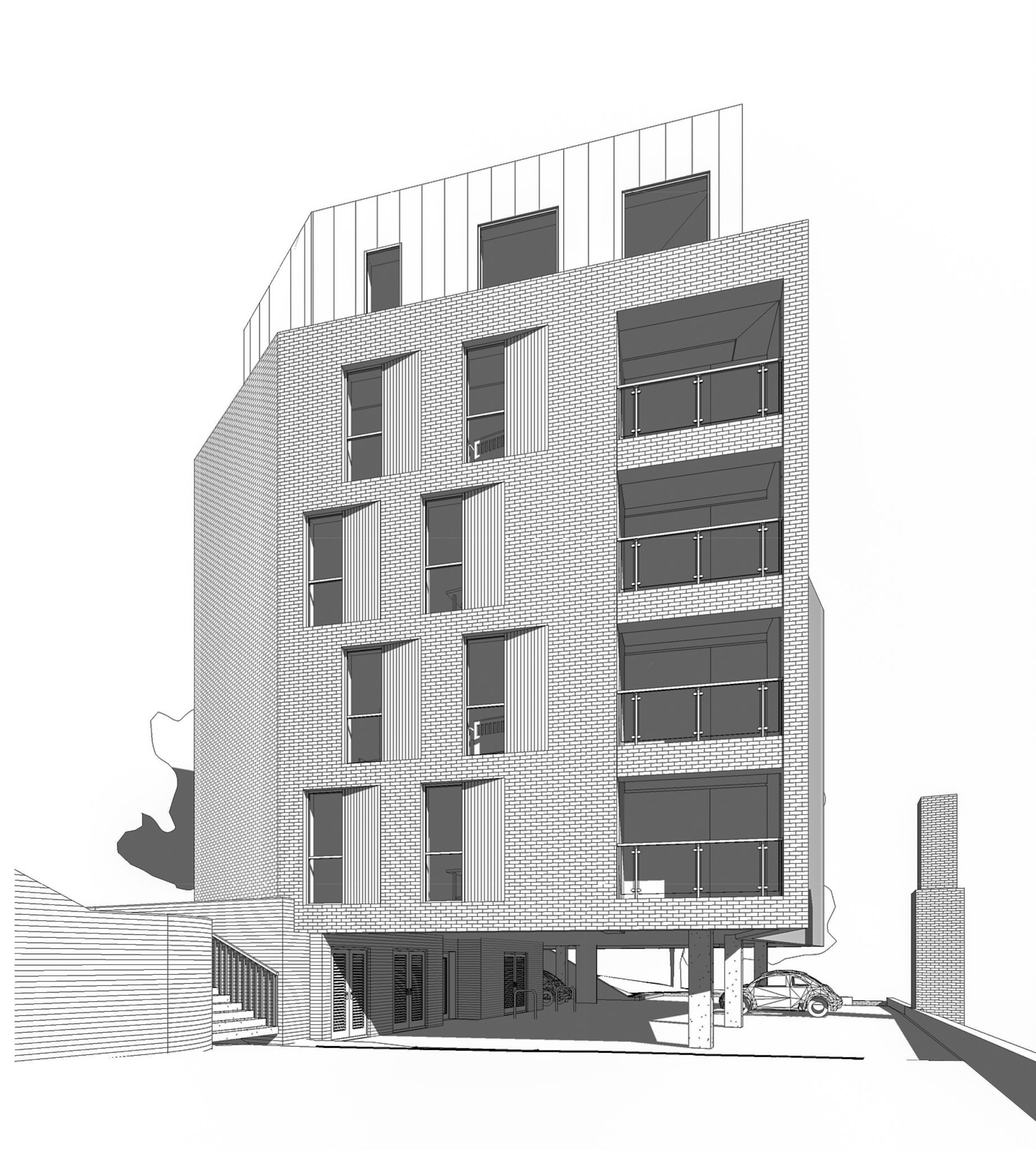
Consented Scheme - Sketch Perspective West
