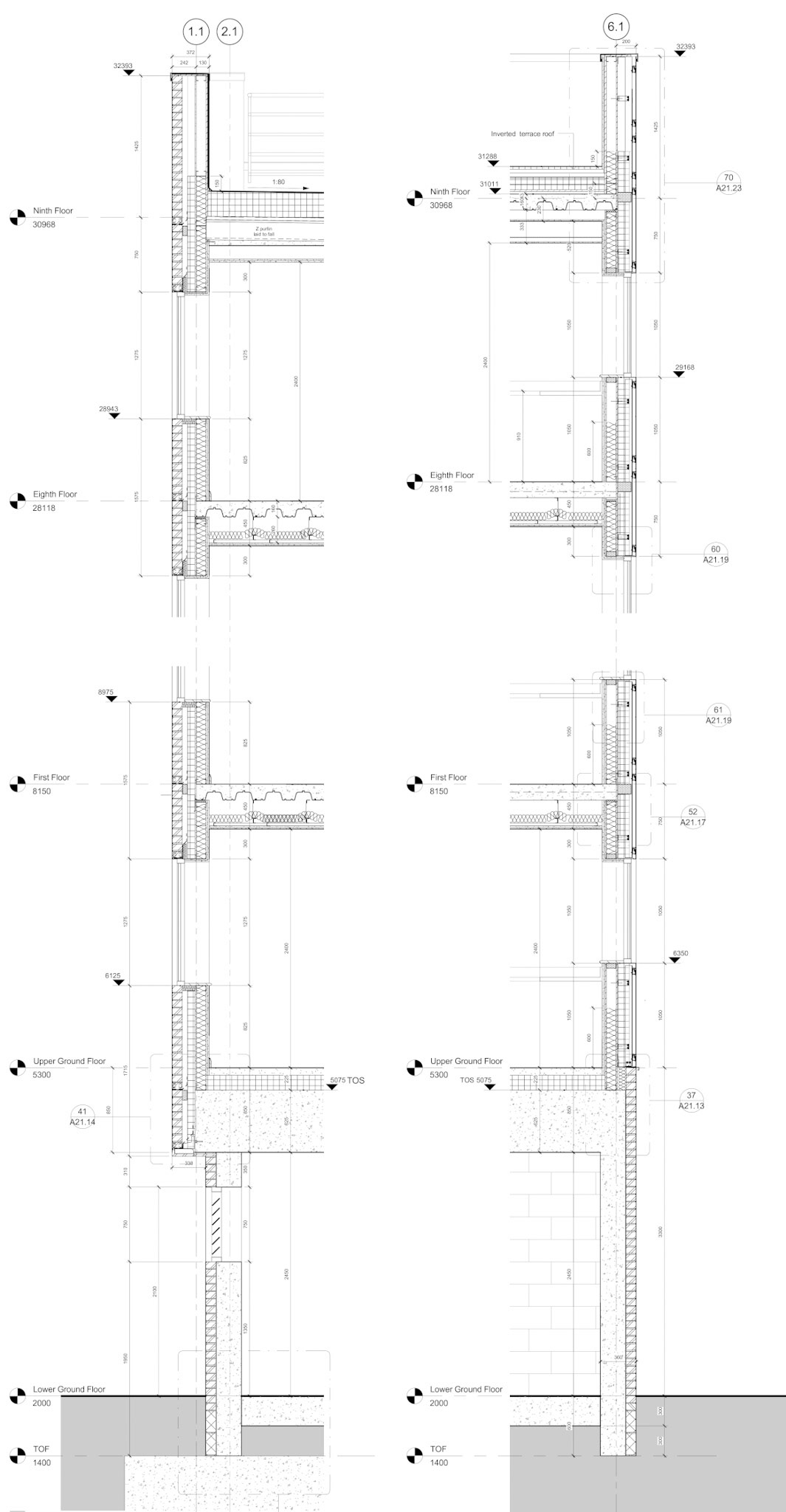Location
Poole Harbour, Dorset
Architects
Boyle+Summers
Client
Drew Smith
Info
£5.2m, 46 no. 1 + 2 bed apartments split in a part 4 + part 11 storey building with stunning views across Poole Harbour
Status
Planning consented Summer 2015
Completed Summer 2019
Role
Project Architect at B+S - RIBA work stages 4-5
Responsibility
Development of detailed technical Revit model
Technical design
Working drawings production
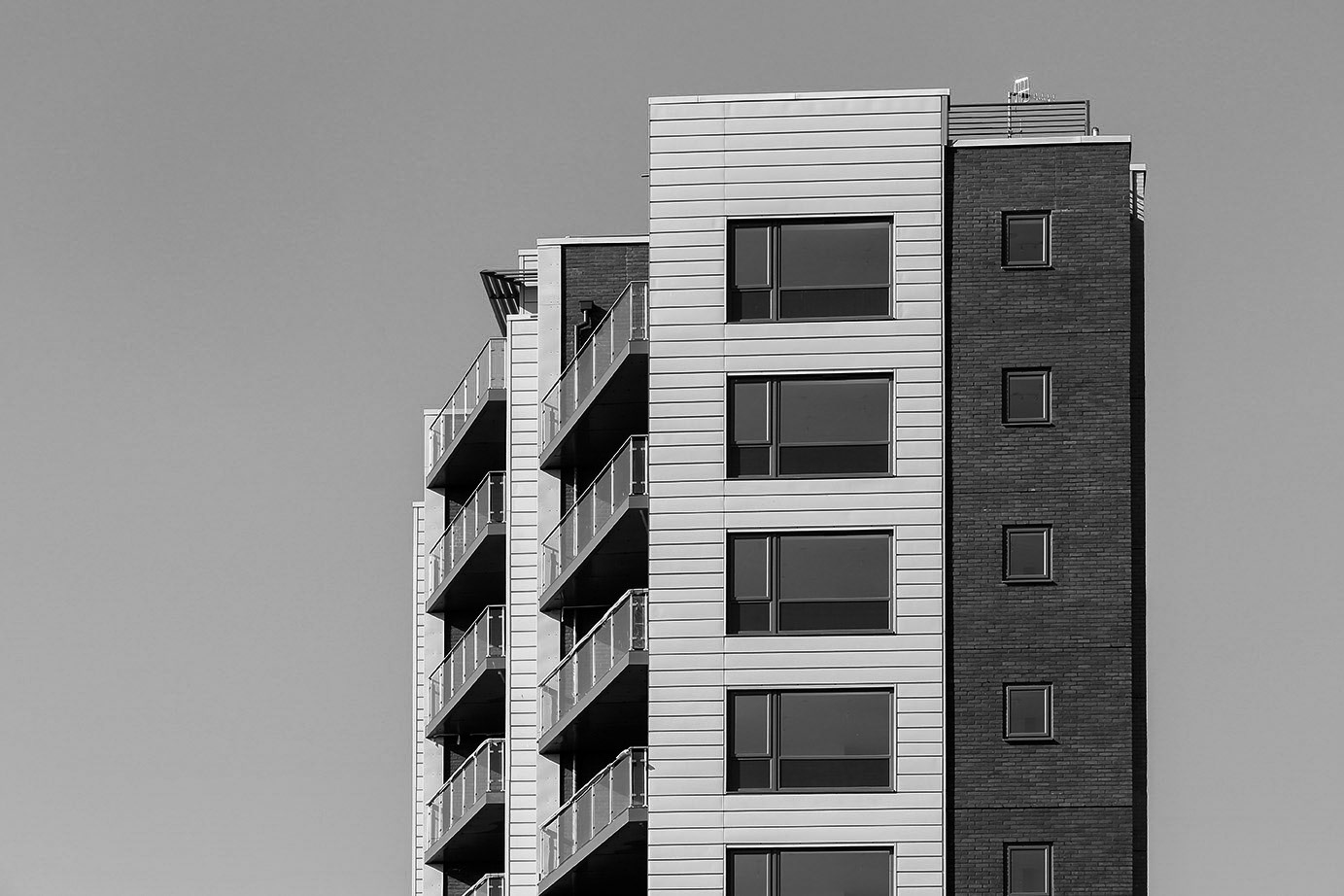
Completed Scheme 1
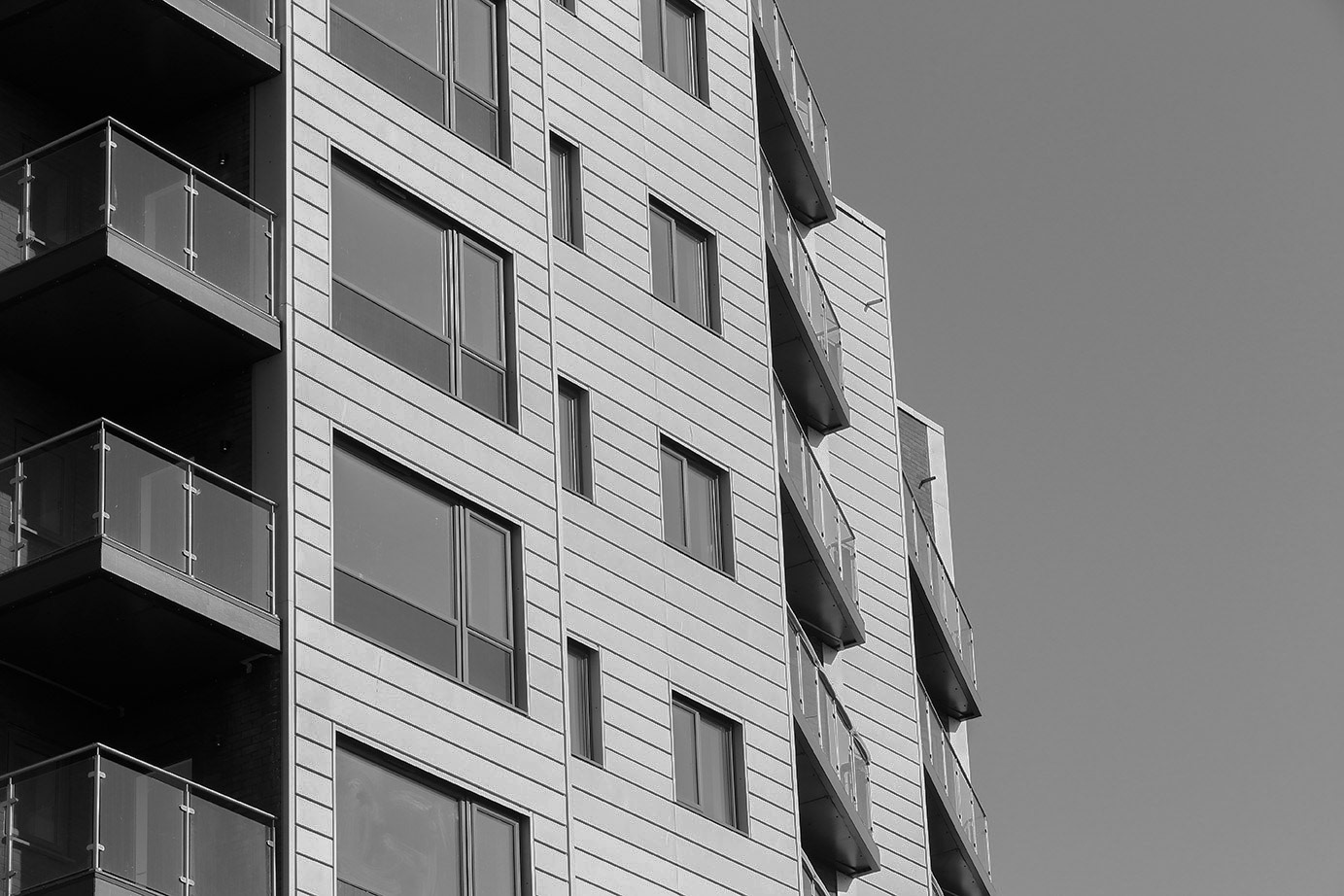
Completed Scheme 2
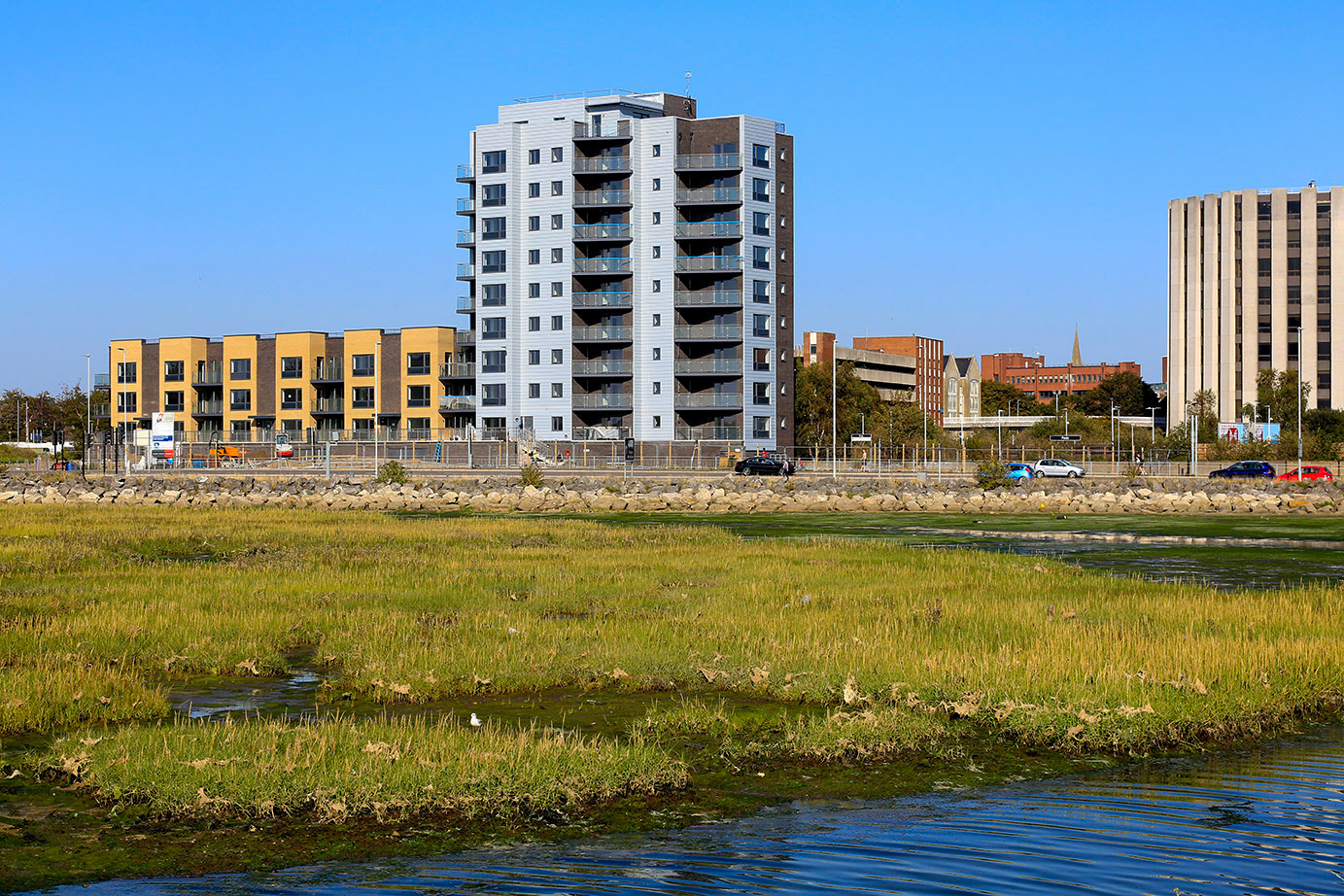
Completed Scheme 3
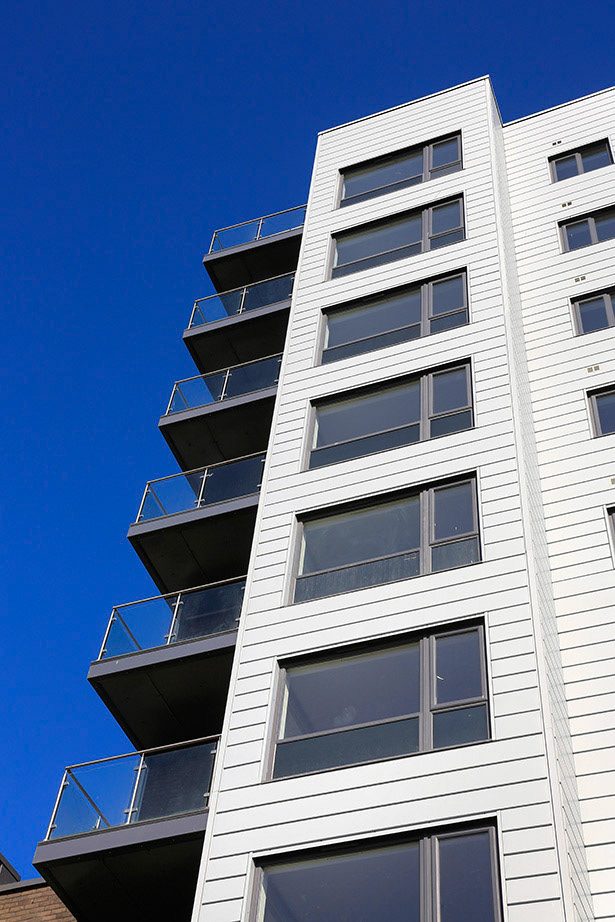
Completed Scheme 4
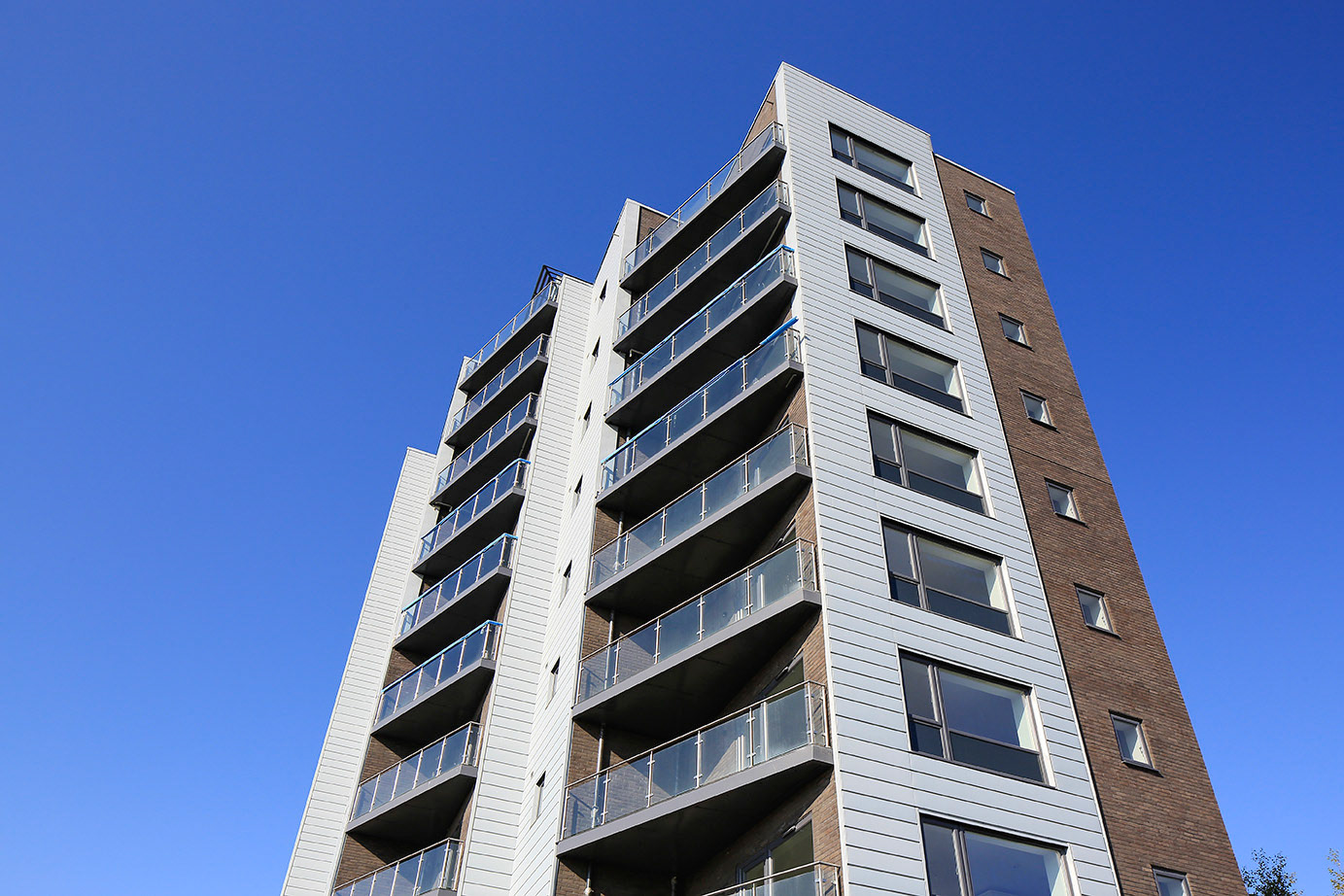
Completed Scheme 5
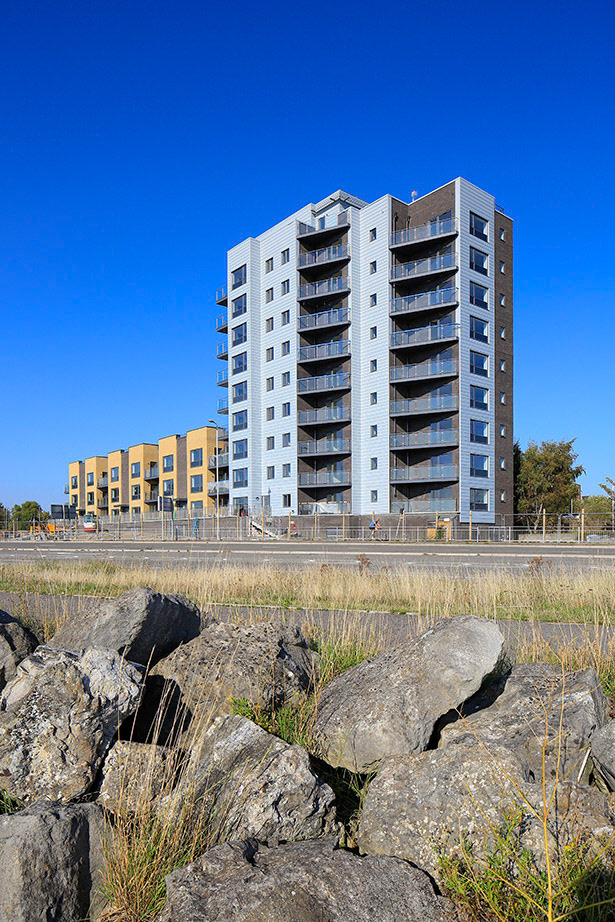
Completed Scheme 6
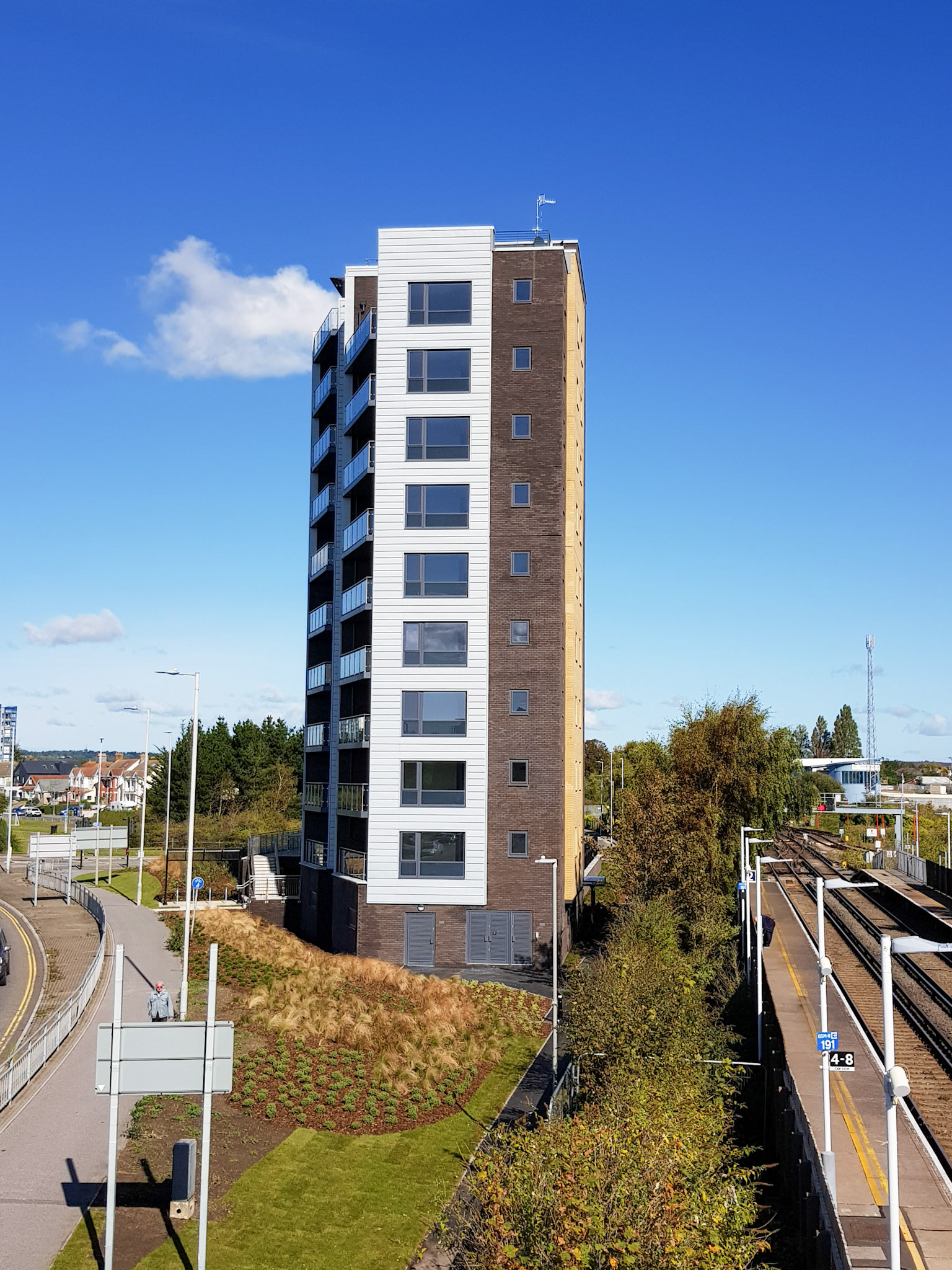
Completed Scheme 7
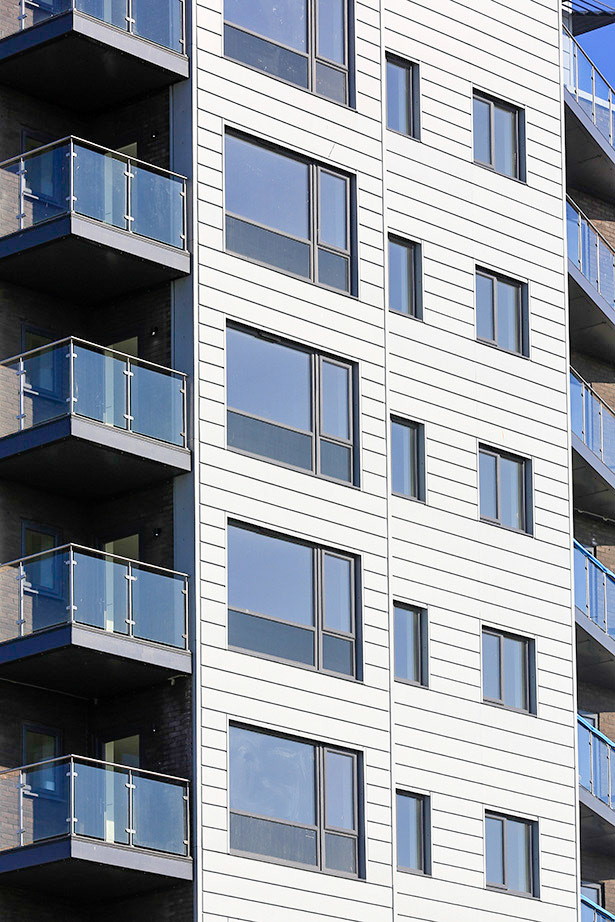
Completed Scheme 8
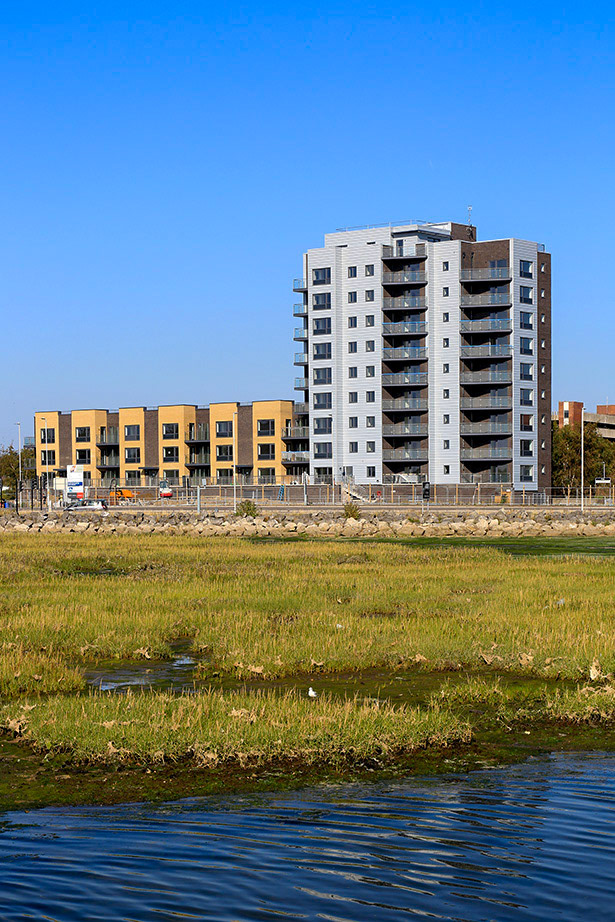
Completed Scheme 9
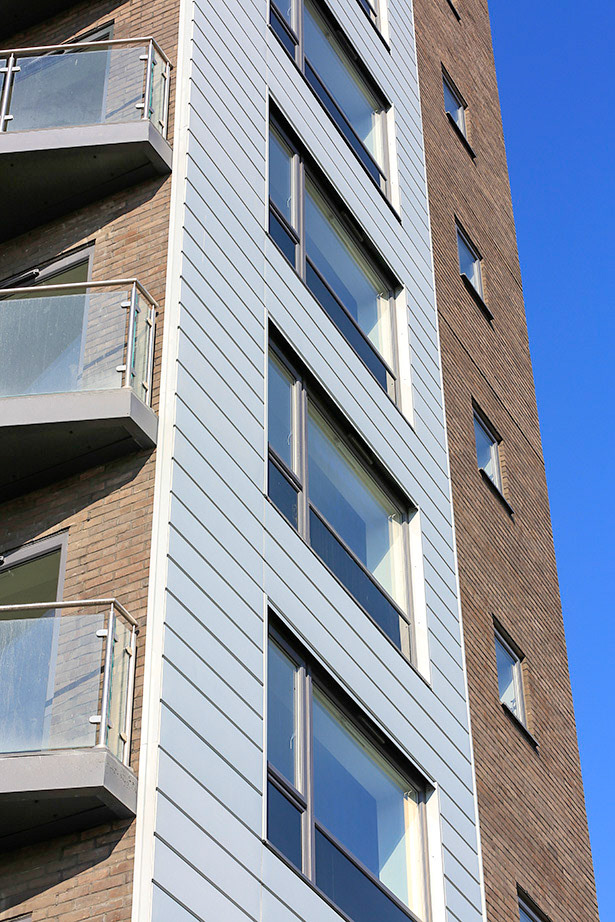
Completed Scheme 10
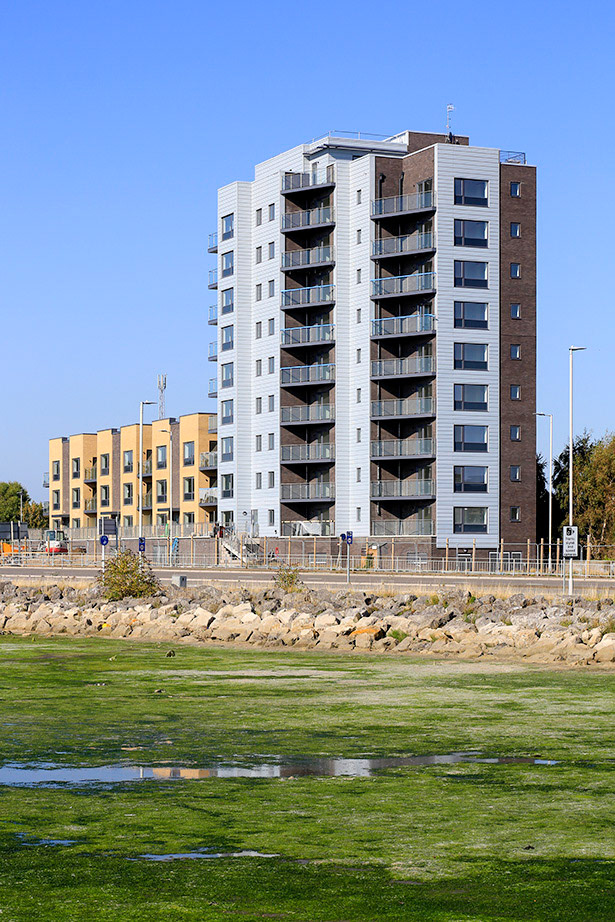
Completed Scheme 11
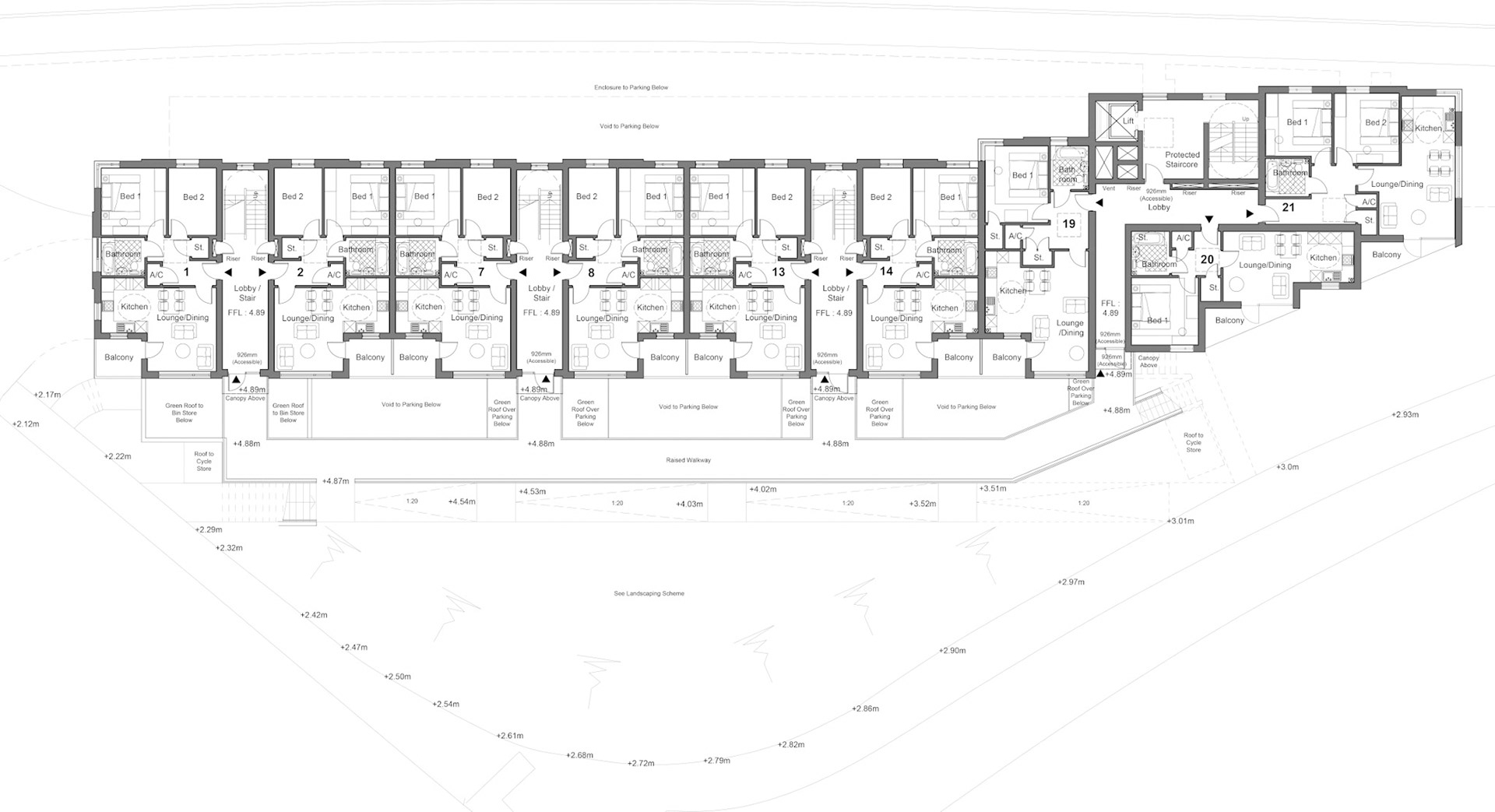
Planning - Upper Ground Floor
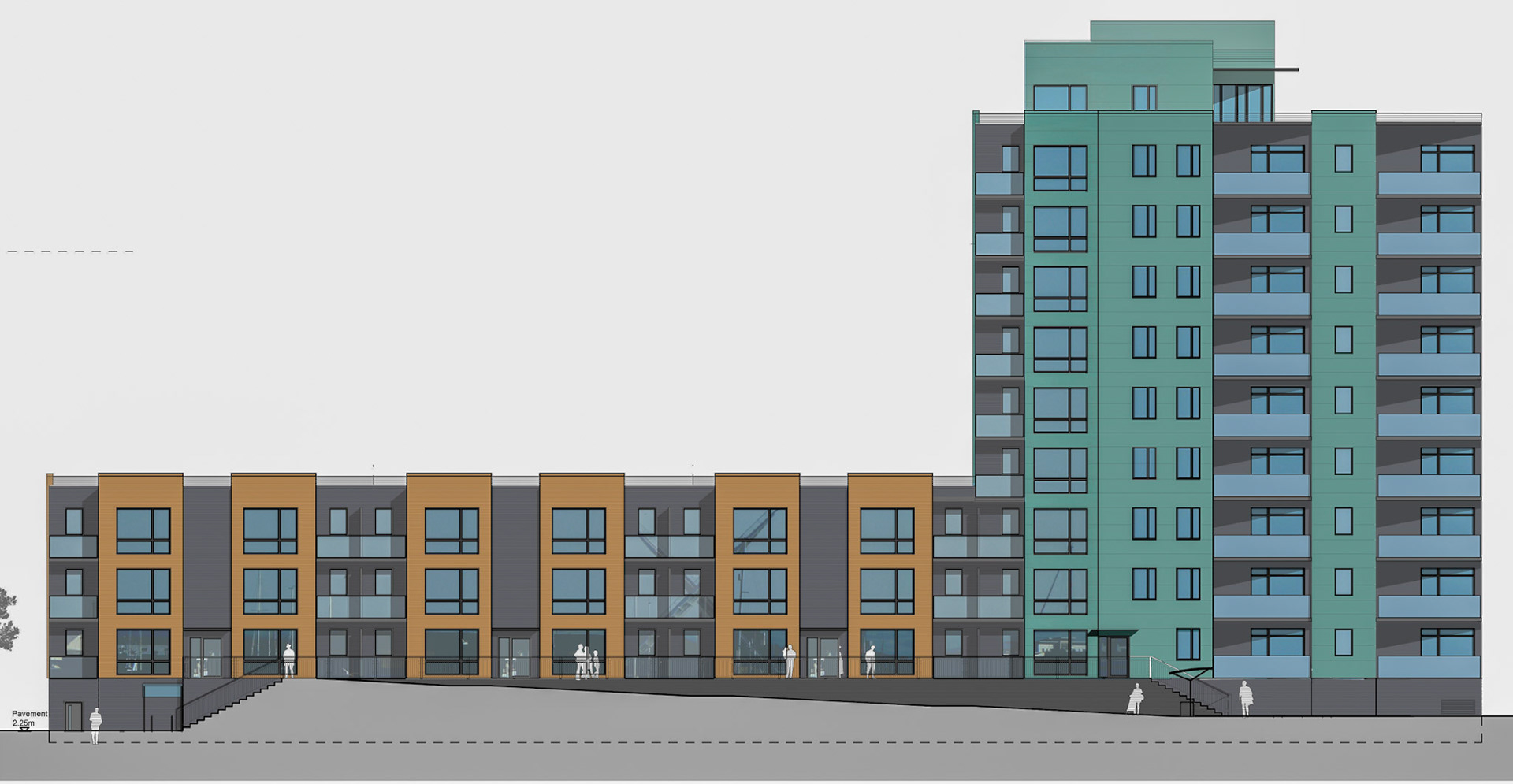
Planning - West Elevations
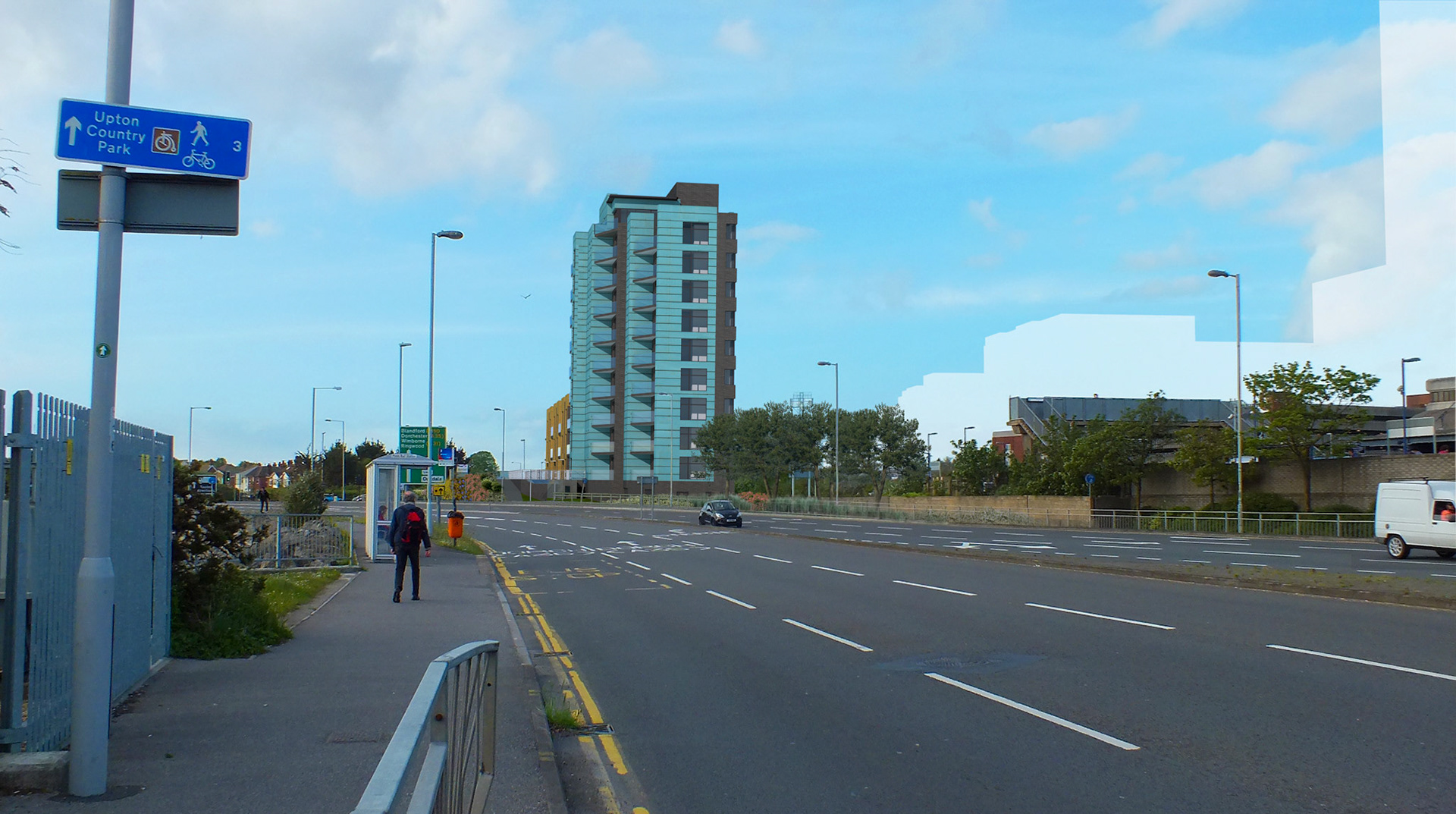
Planning - Illustration
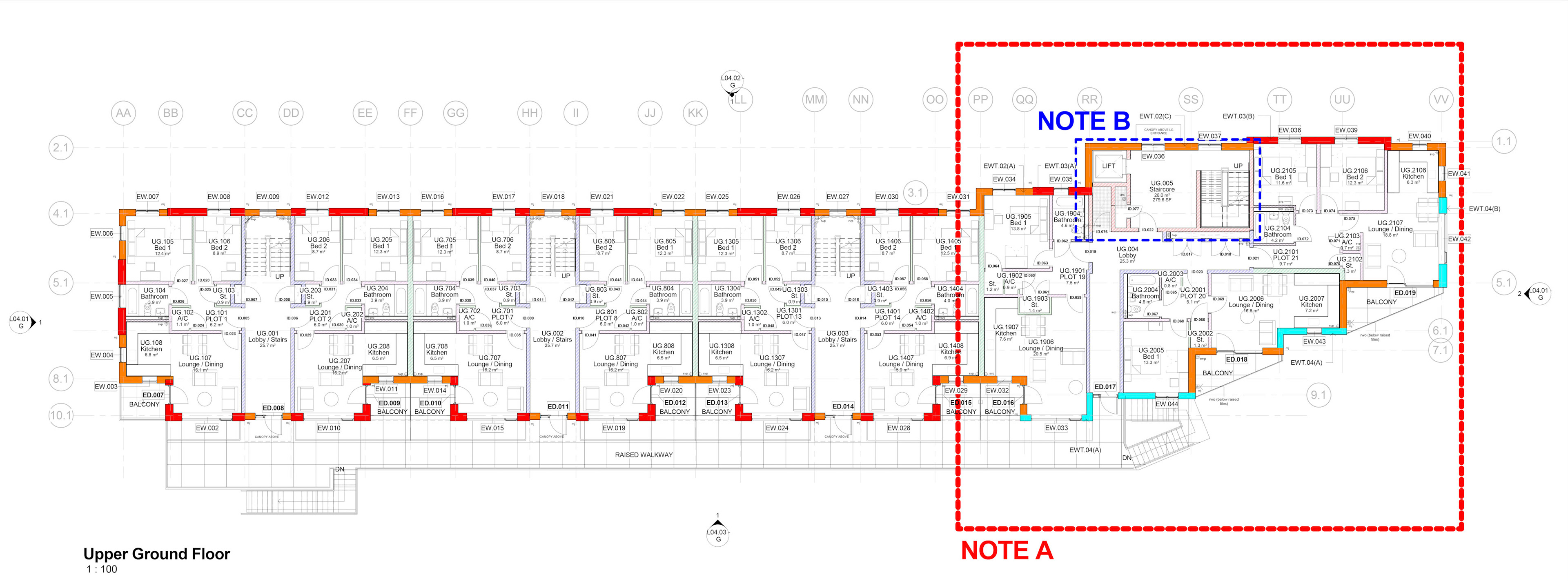
Working Drawings - GA Upper Ground Floor
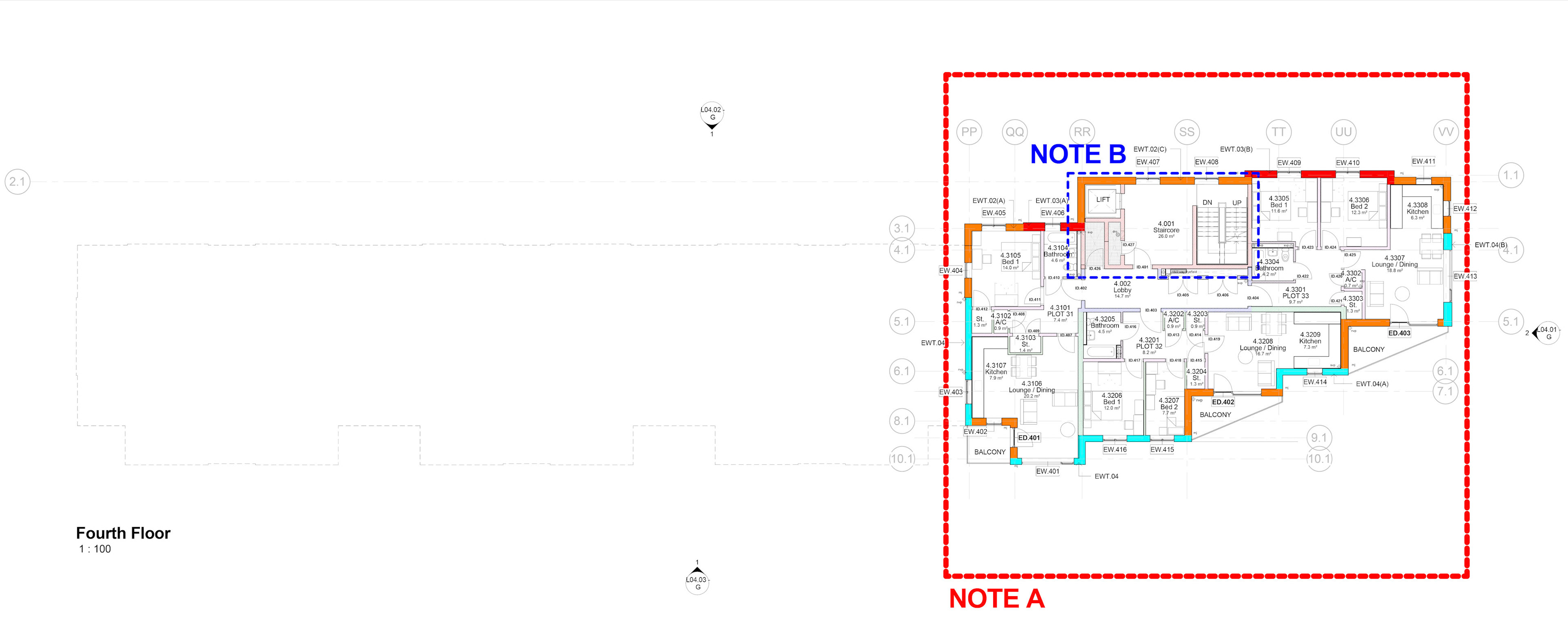
Working Drawings - GA Fourth - Eighth Floor
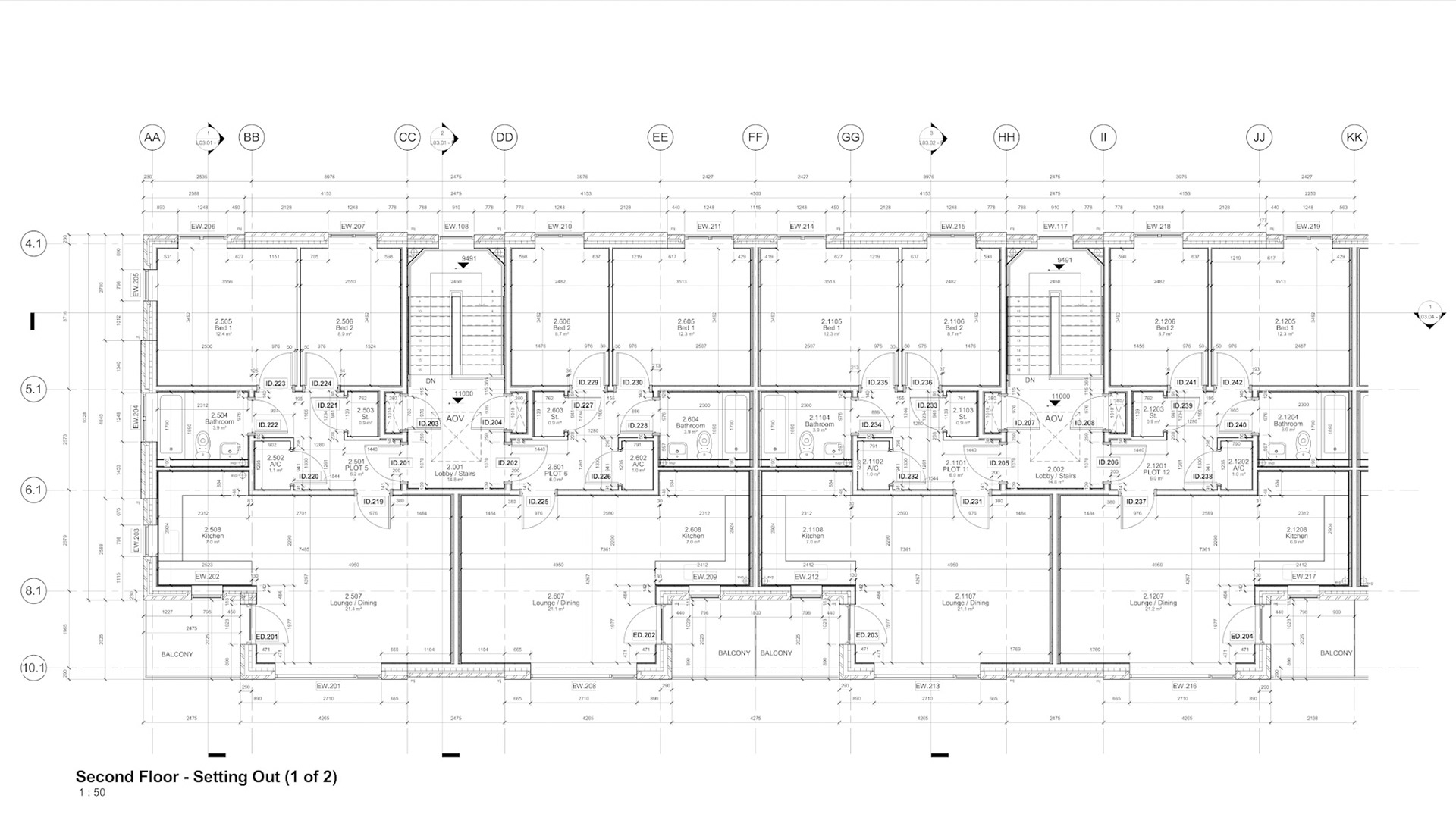
Working Drawings - Upper Ground Setting Out Plan (Partial 1 of 2)
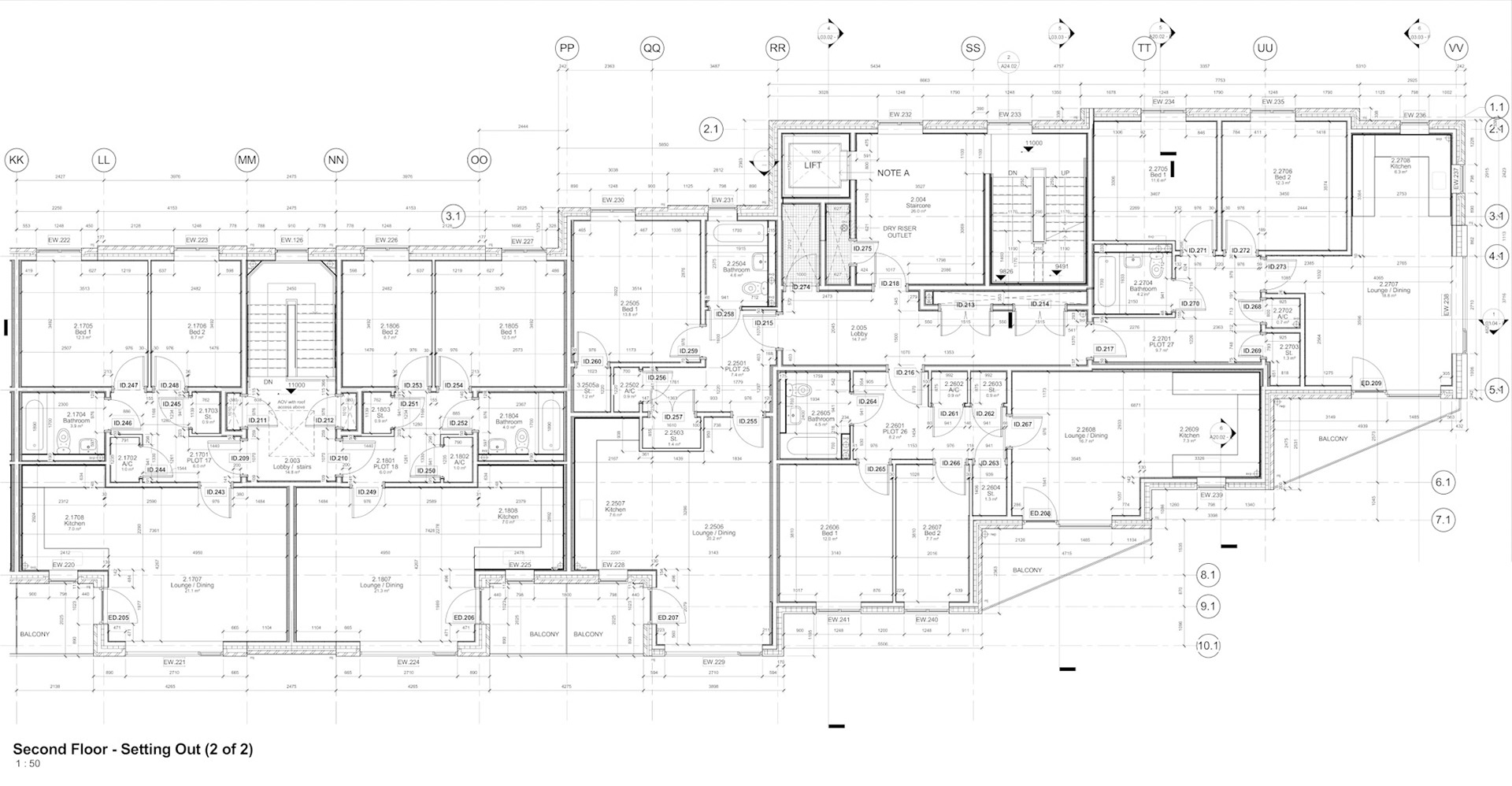
Working Drawings - Upper Ground Setting Out Plan (Partial 2 of 2)
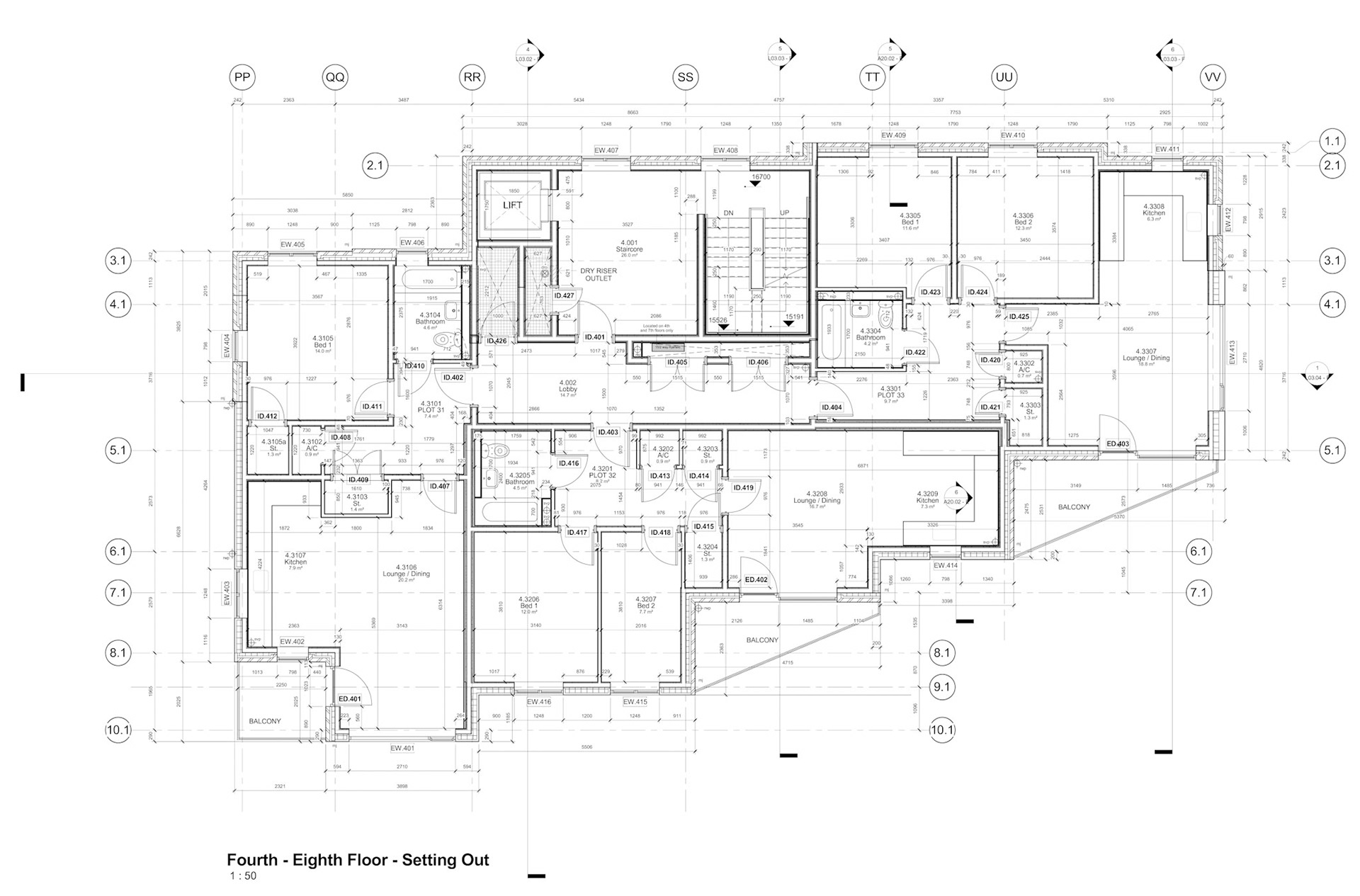
Working Drawings - Fourth - Eighth Setting Out Plan
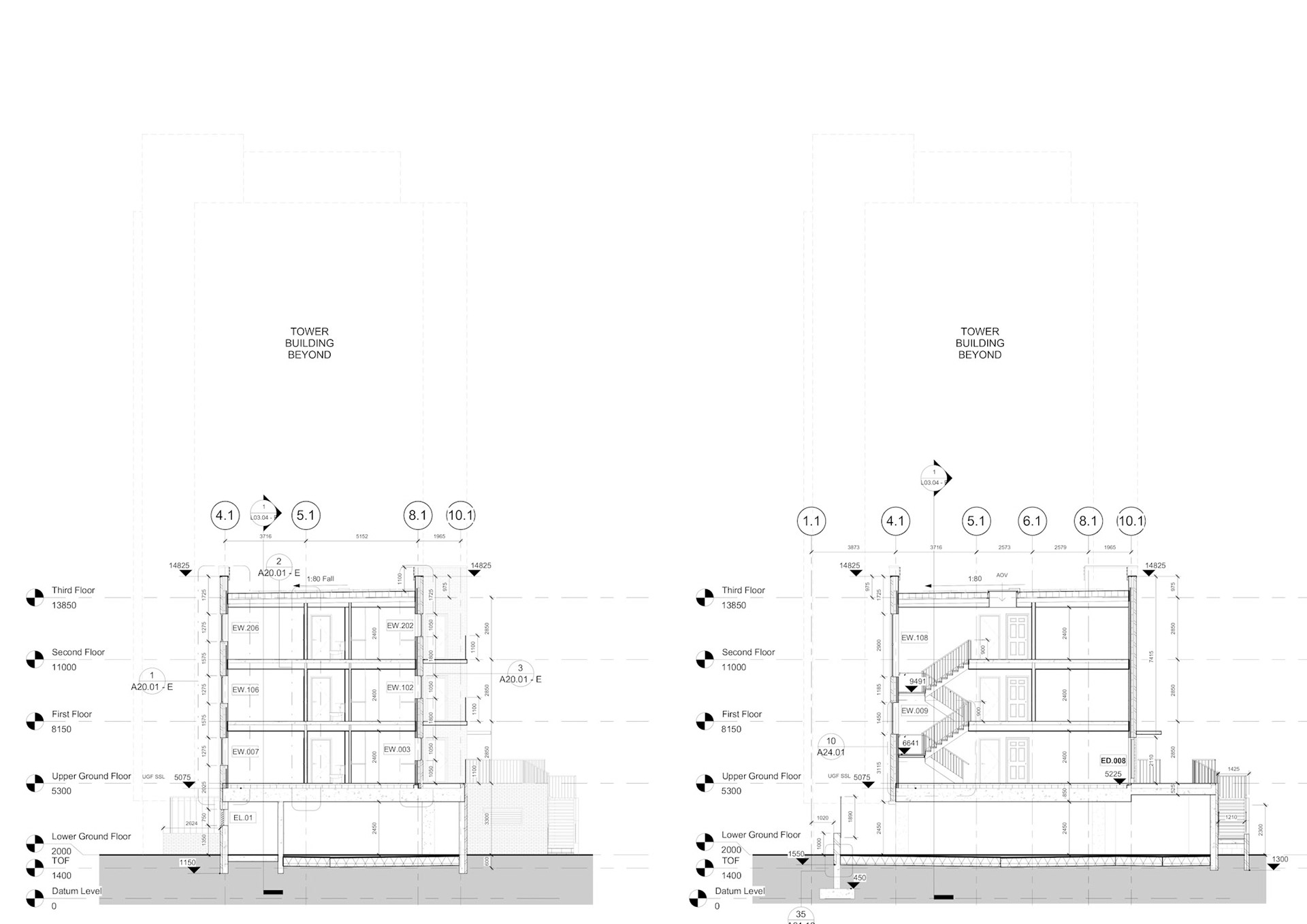
Working Drawings - Lower Element Cross Sections
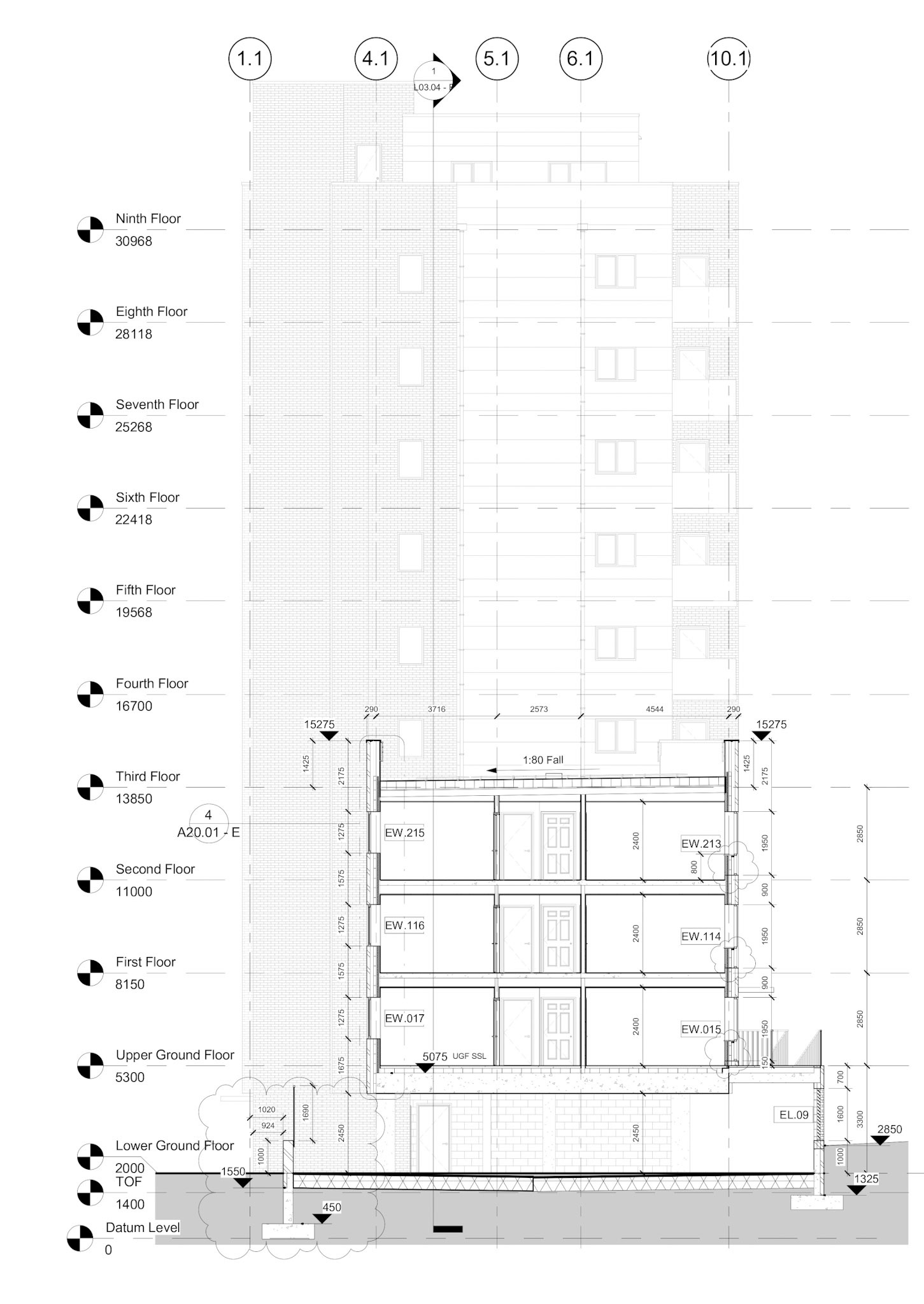
Working Drawings - Lower Element Cross Section
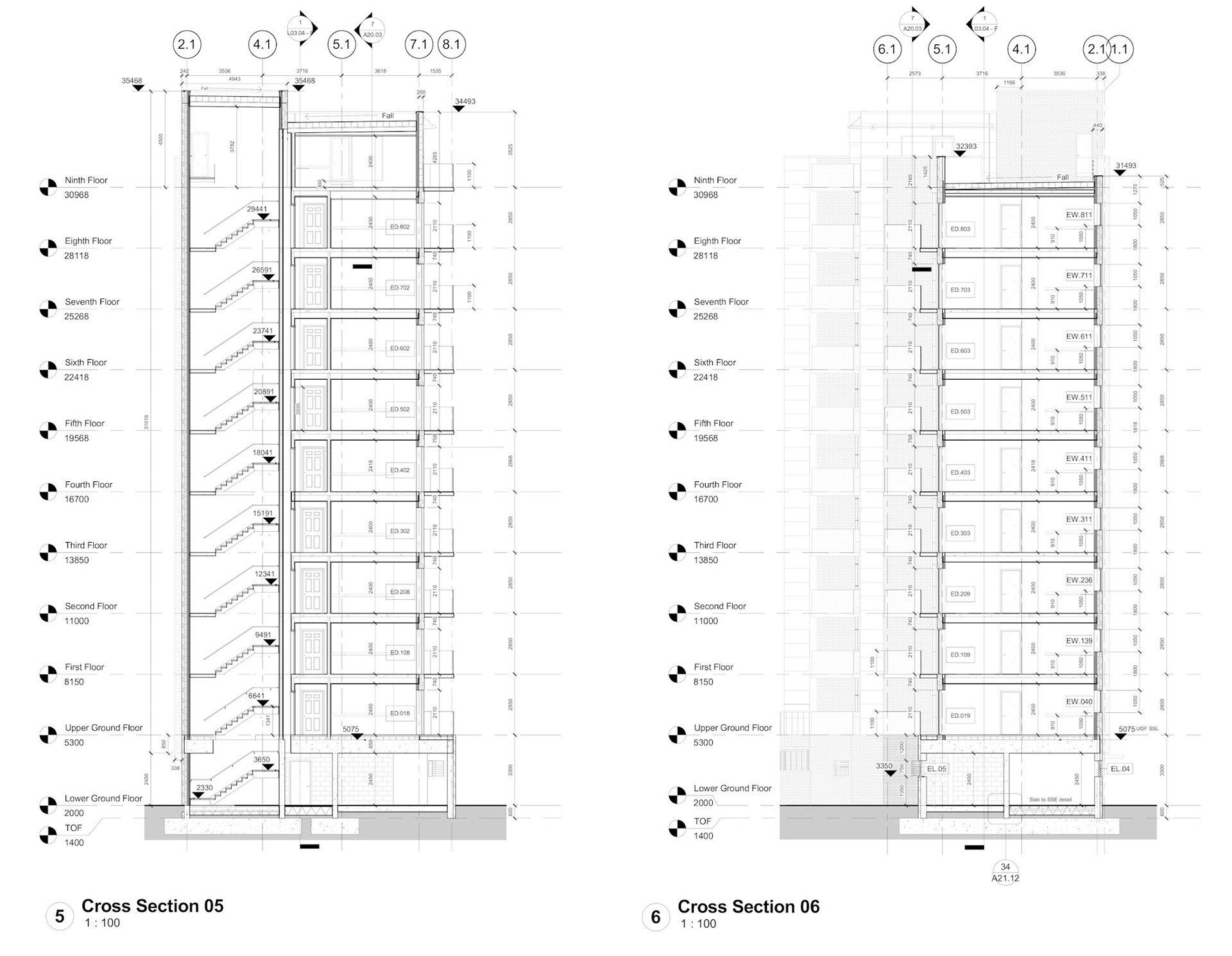
Working Drawings - Tower Cross Sections
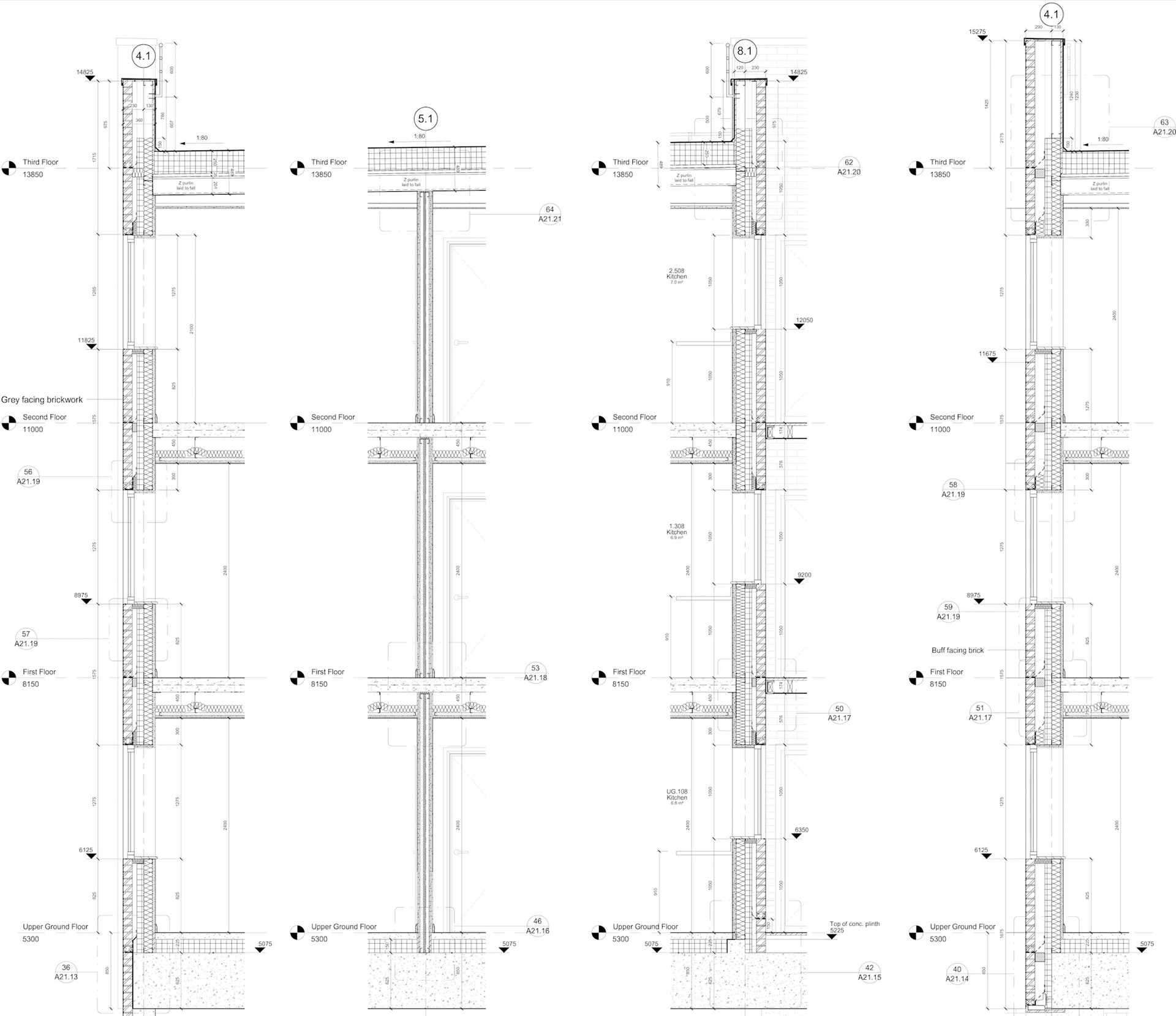
Working Drawings - 1:20 External Wall Sections
