Location
Richmond, London
Architects
Atkins - RIBA work stages 0-3
Boyle+Summers - RIBA work stages 4-6
Client
Lakehouse Construction
Info
£7.2m new 2 storey primary school + SEN shared facilities. Unusual + complex arrangement of accommodation + form. Planning consent obtained by Atkins
Status
Planning consented October 2019
Currently considering planning resubmission
Role
Part II Architectural Assistant / Project Architect at B+S
RIBA Stages 4-5
Responsibility
Detailed design development
Production of technical Revit model + drawings including 80+ unique details
Technical problem solving
Site role
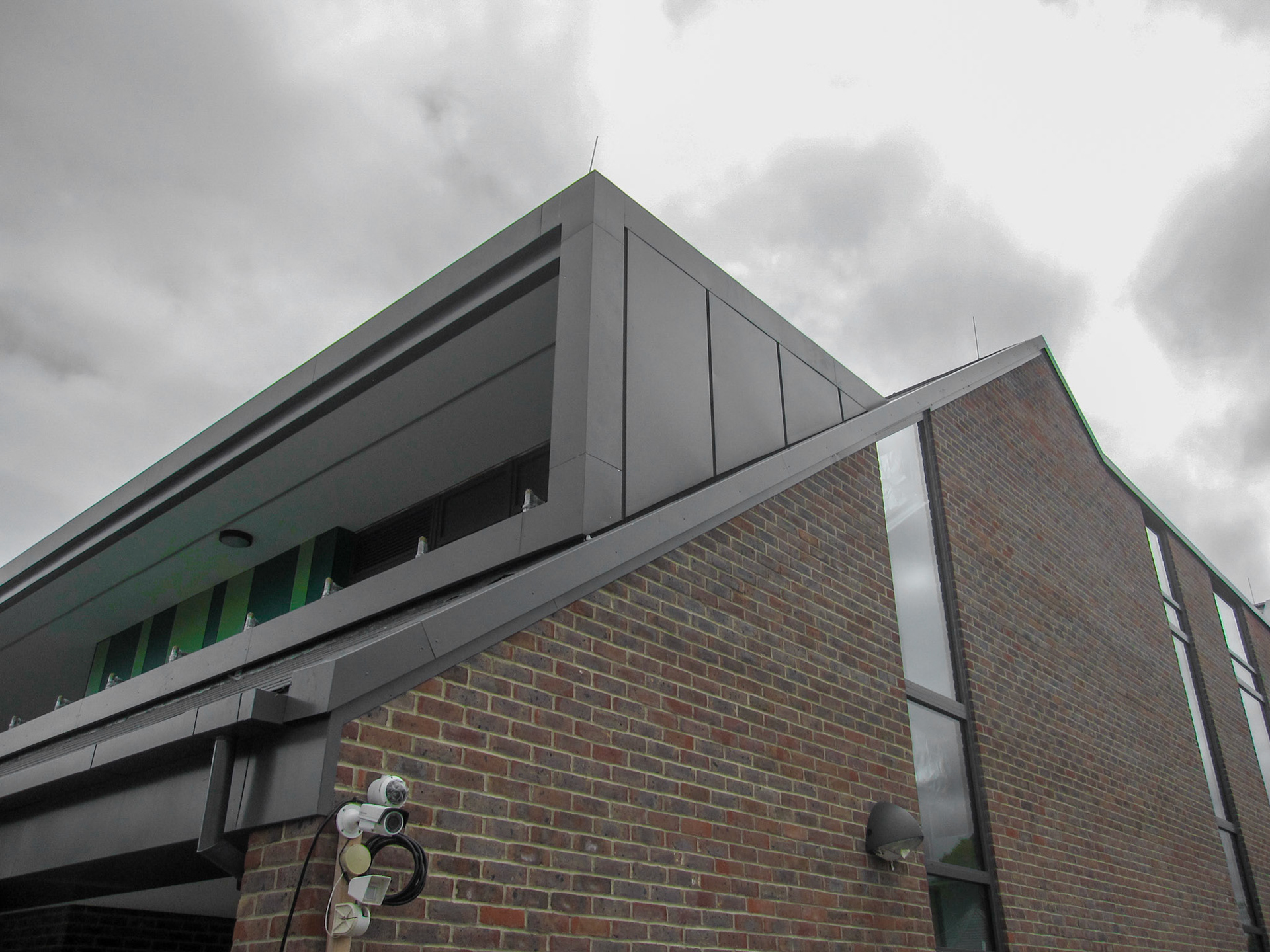
Final Site Progress Photo 1
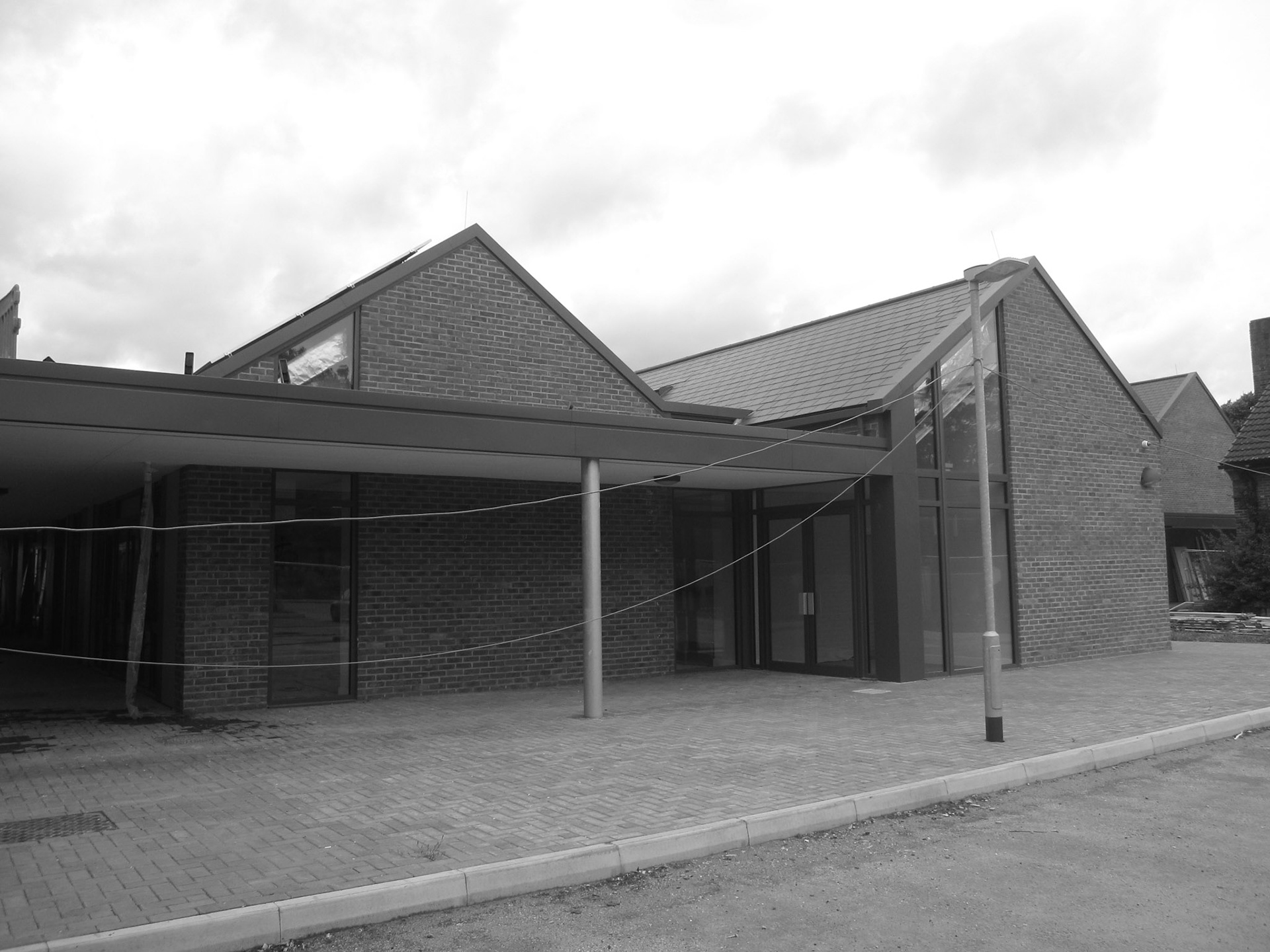
Final Site Progress Photo 2
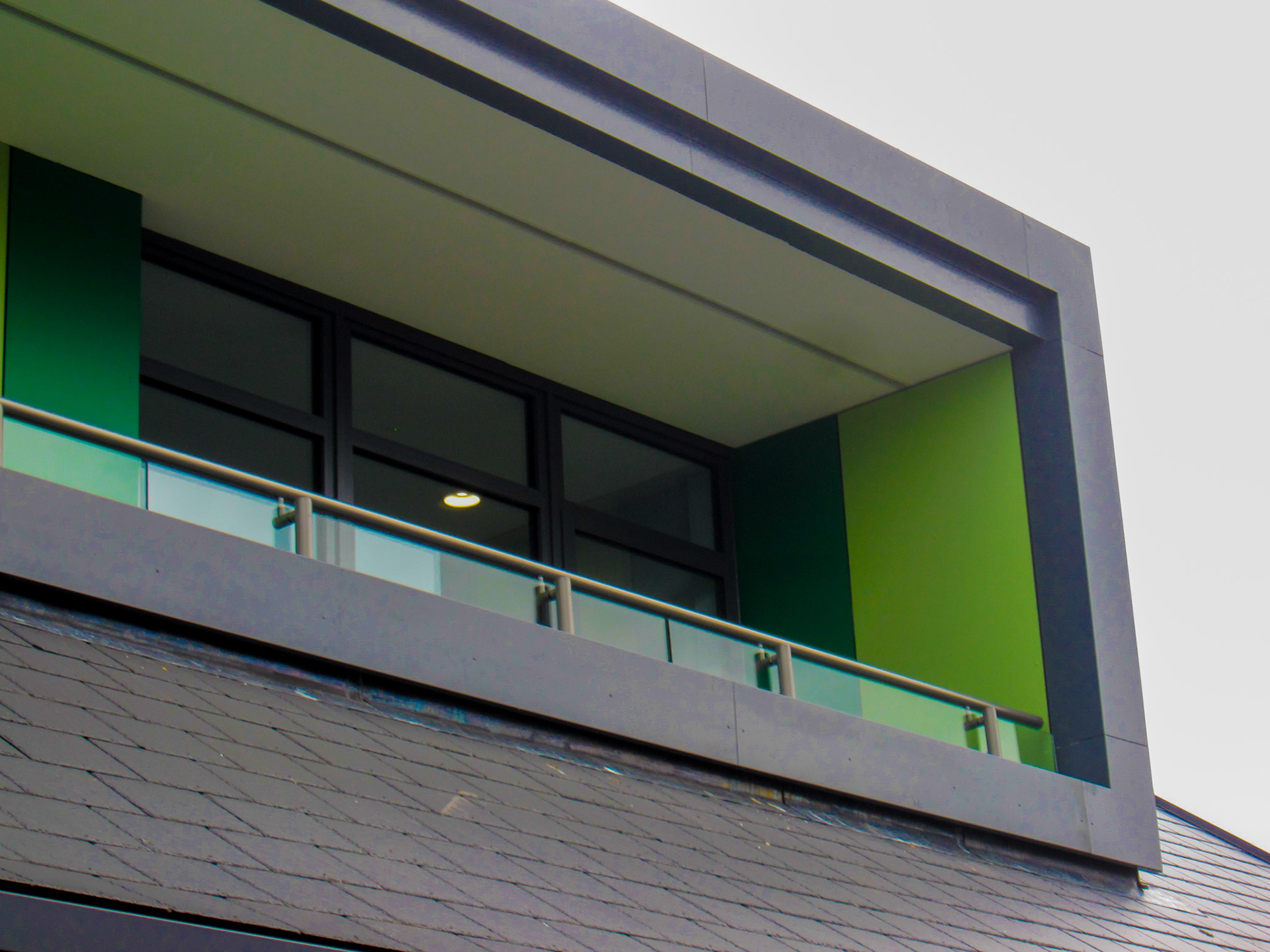
Final Site Progress Photo3
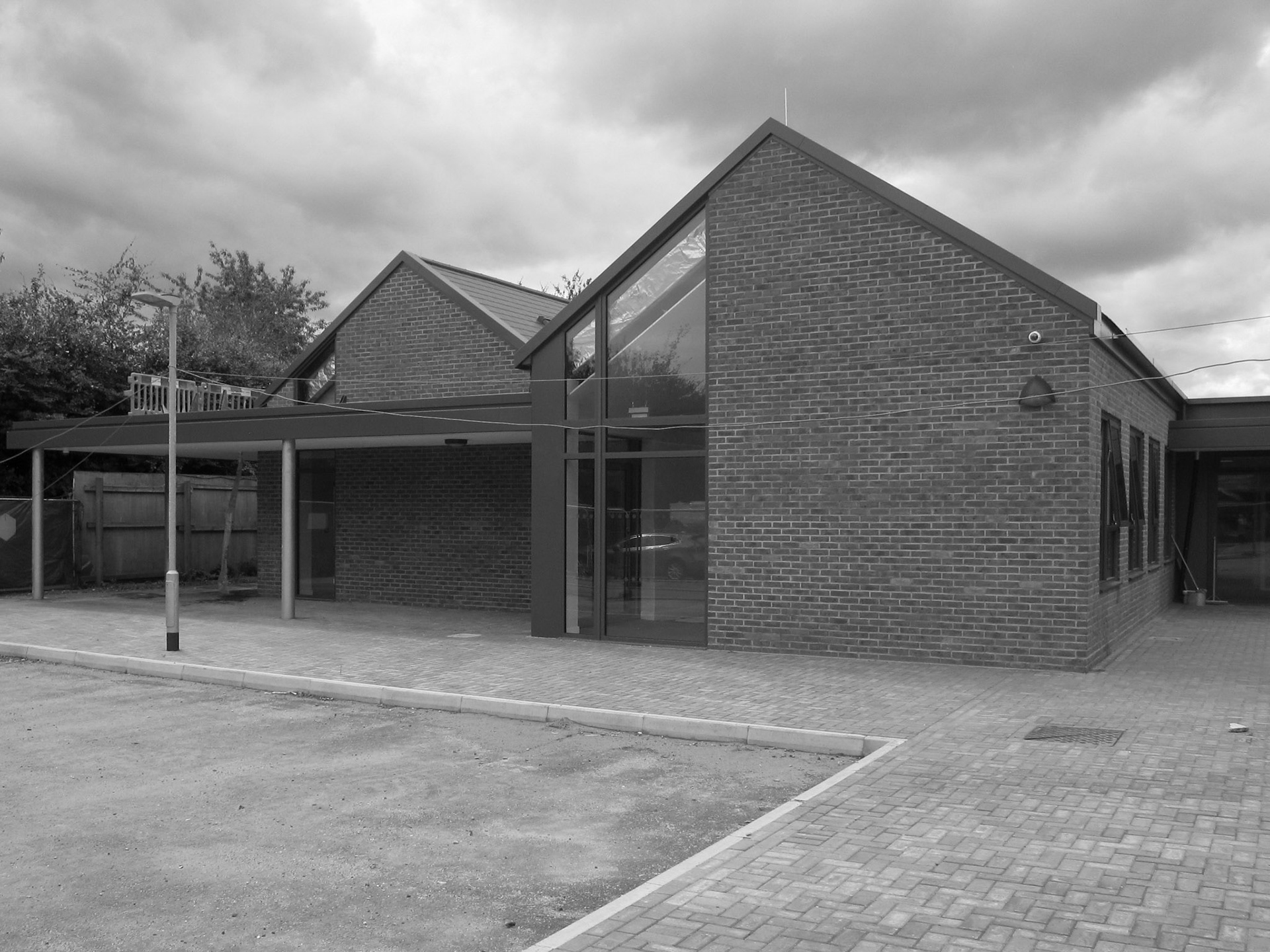
Final Site Progress Photo 4
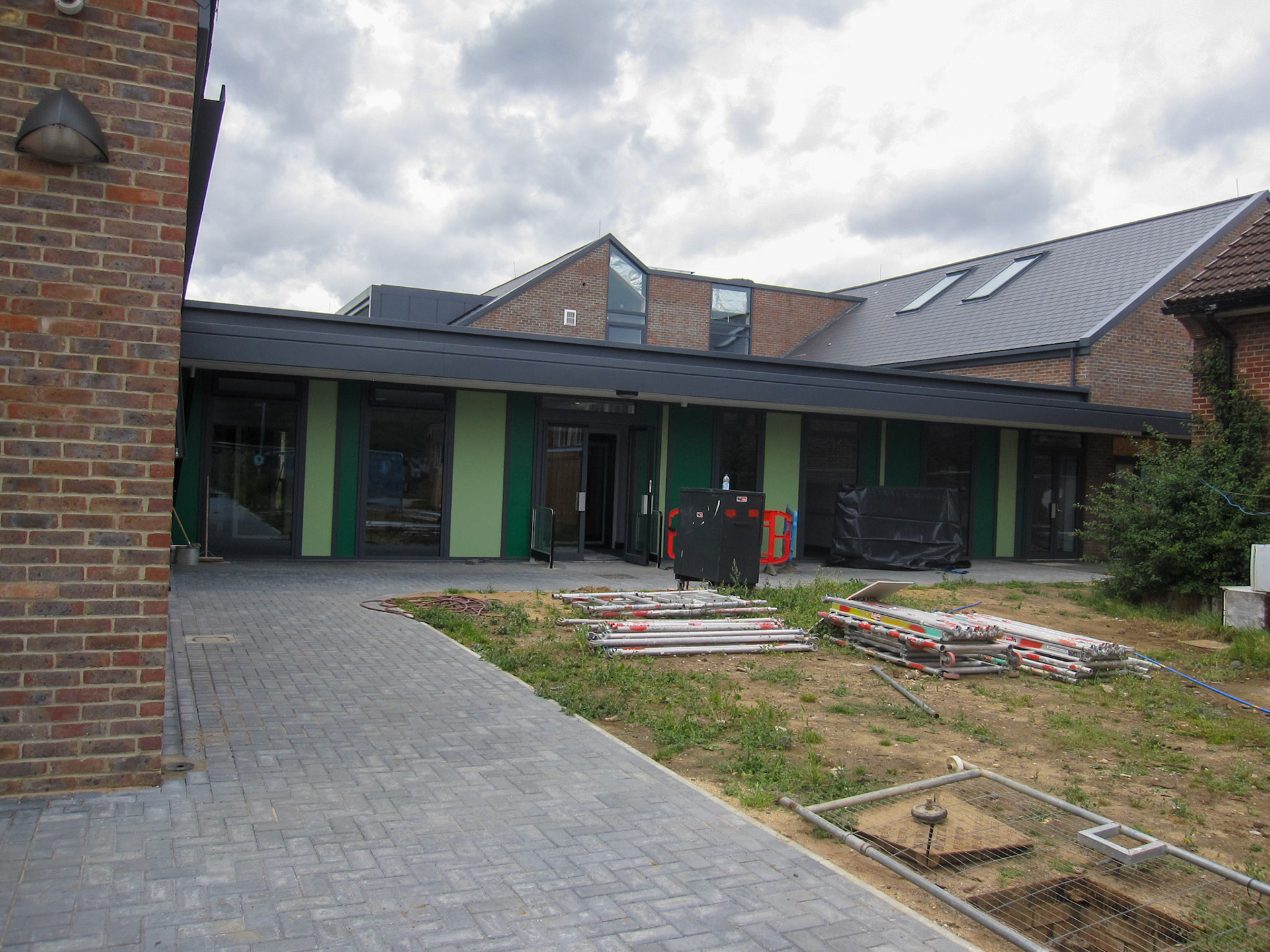
Final Site Progress Photo 5
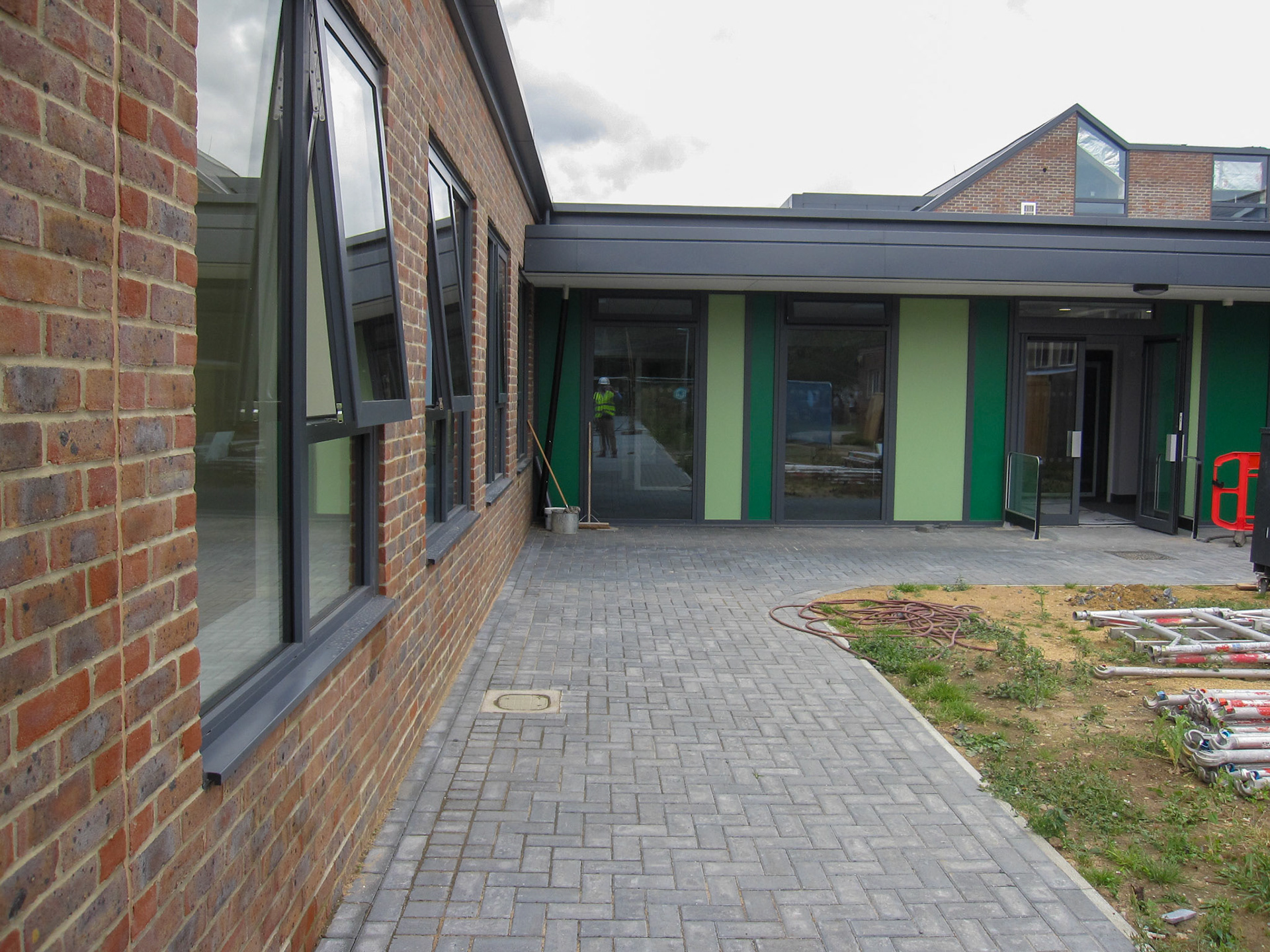
Final Site Progress Photo 6
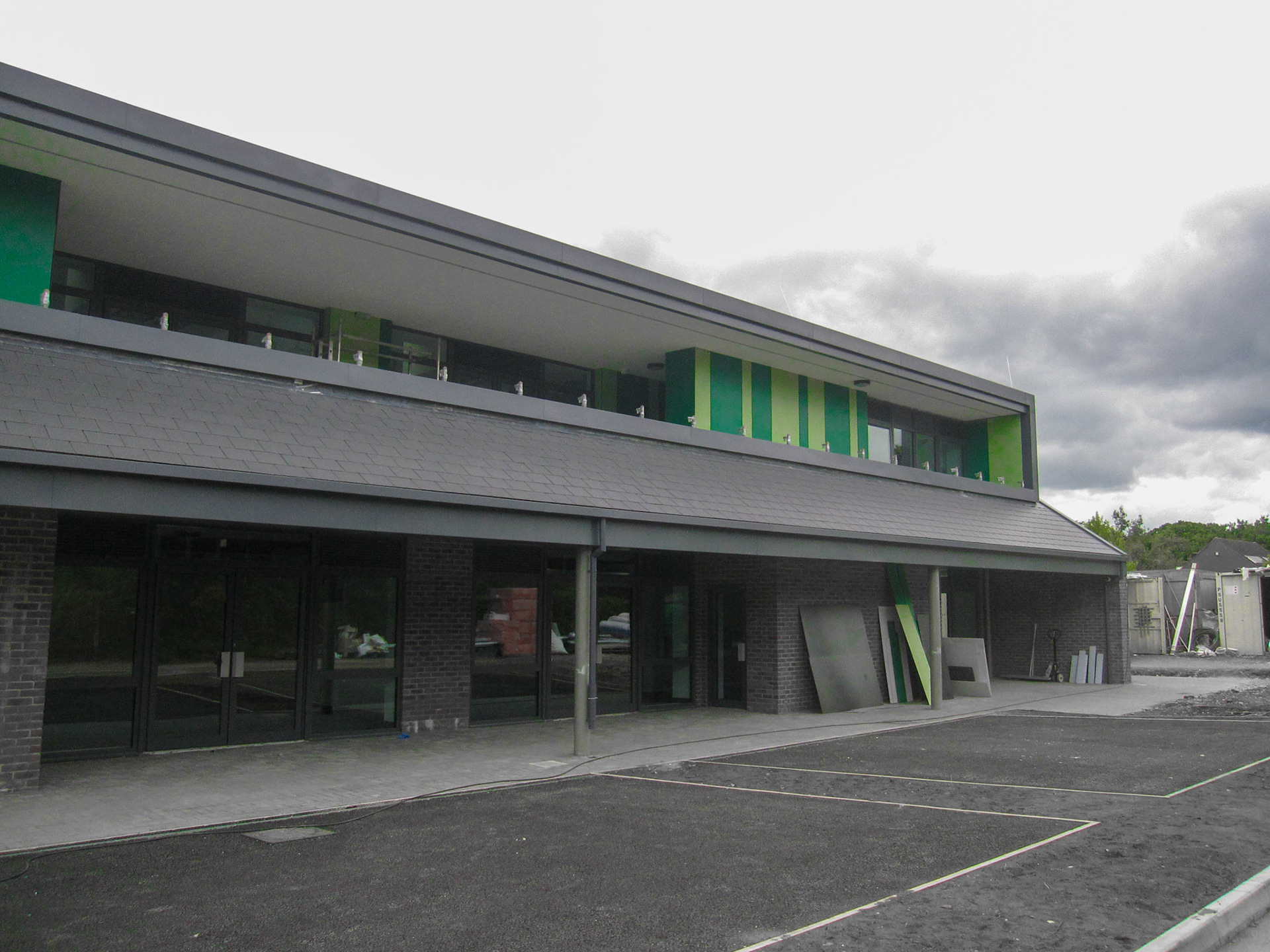
Final Site Progress Photo 7
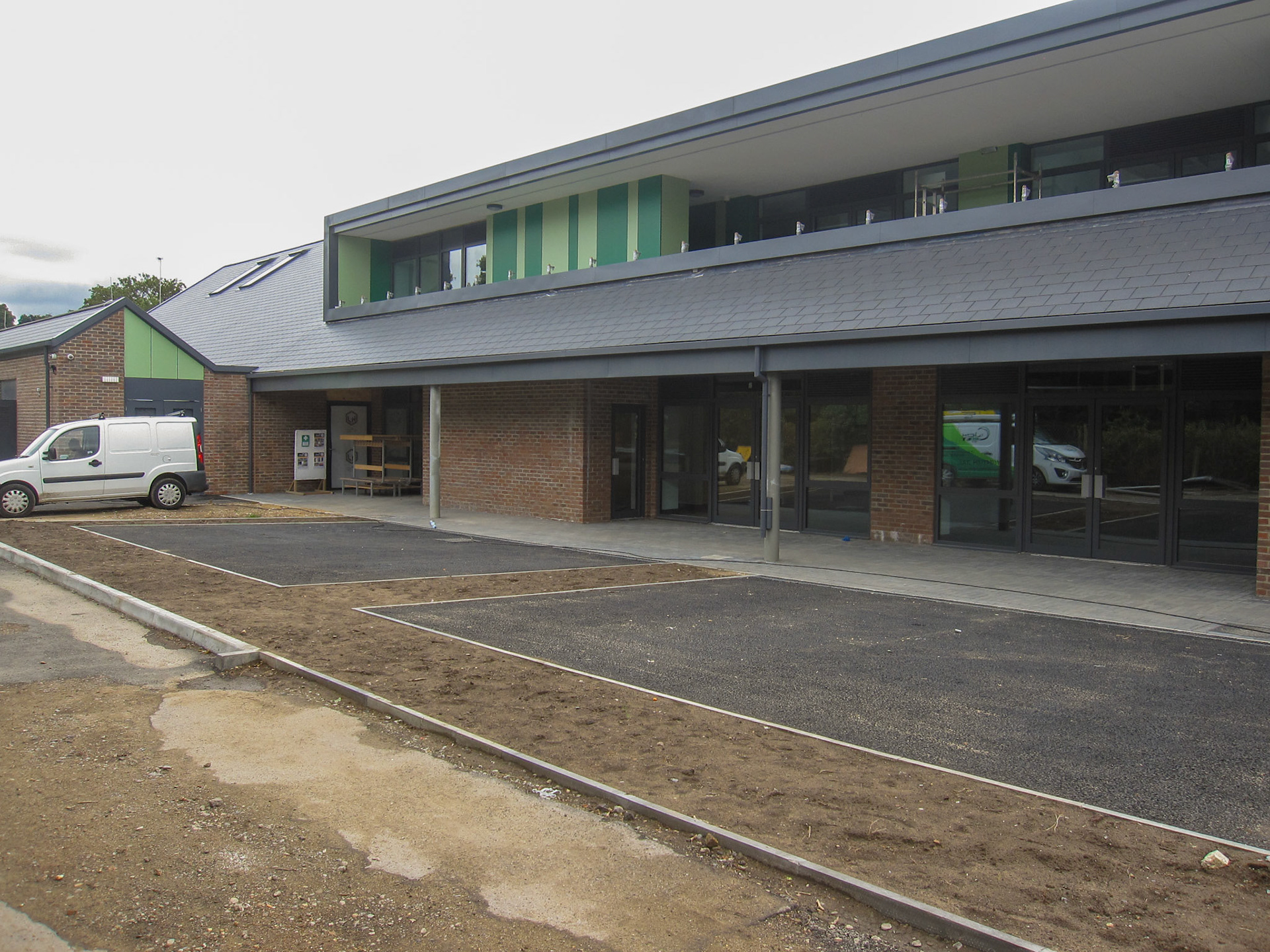
Final Site Progress Photo 8
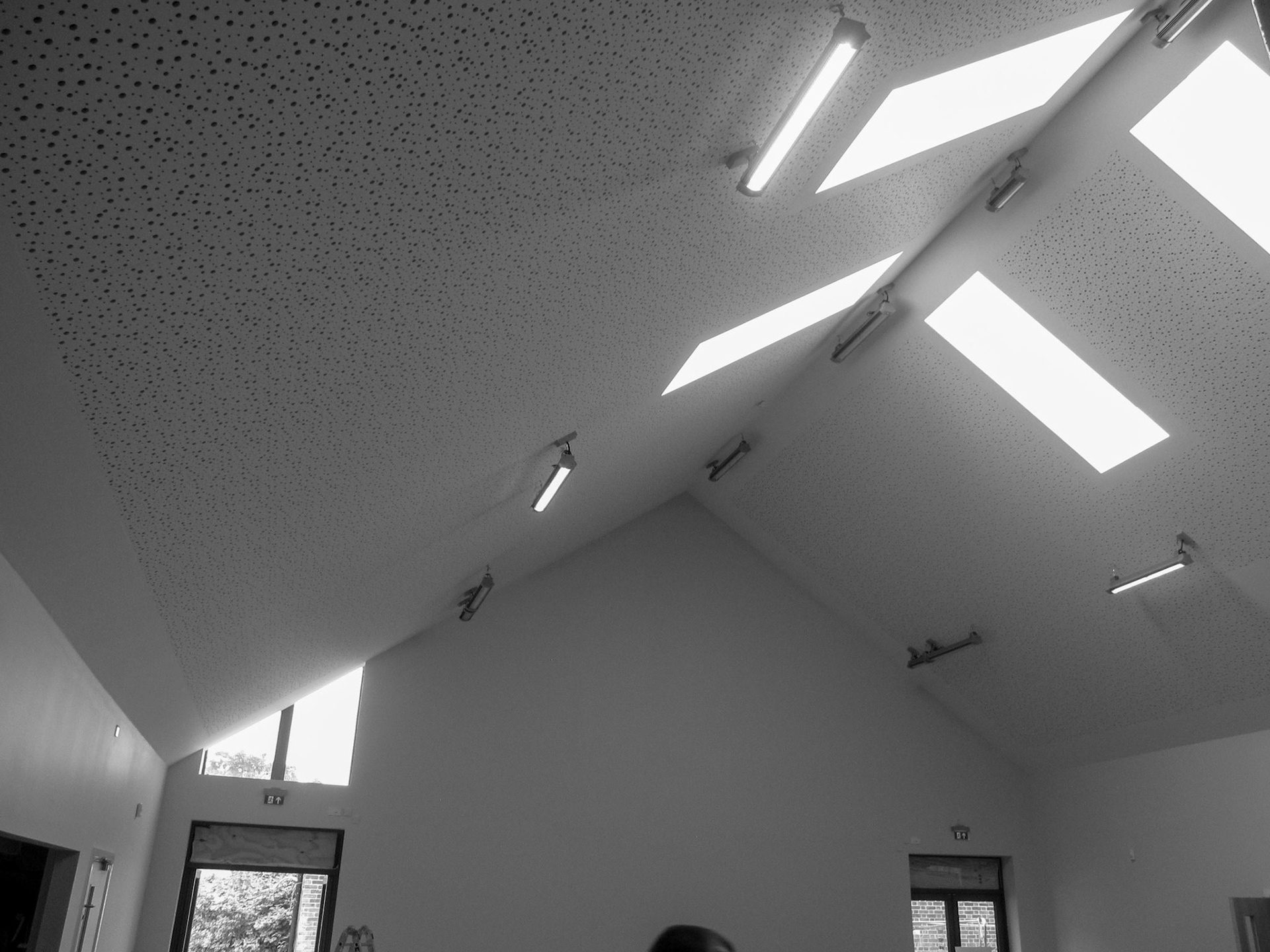
Double Height Main Hall
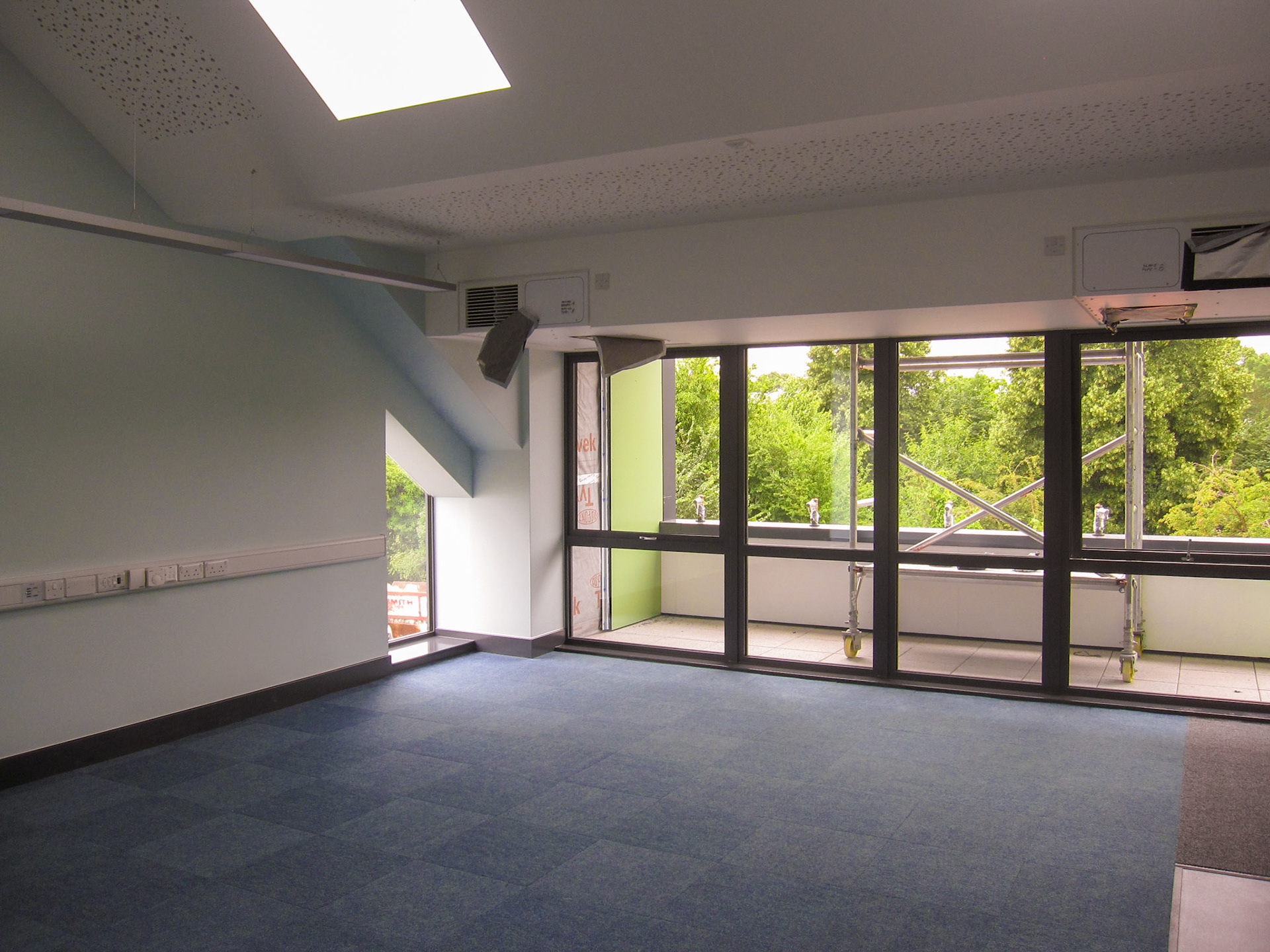
Typical First Floor Classroom

Large Windows to First Floor Classroom

View from Dormer Terrace
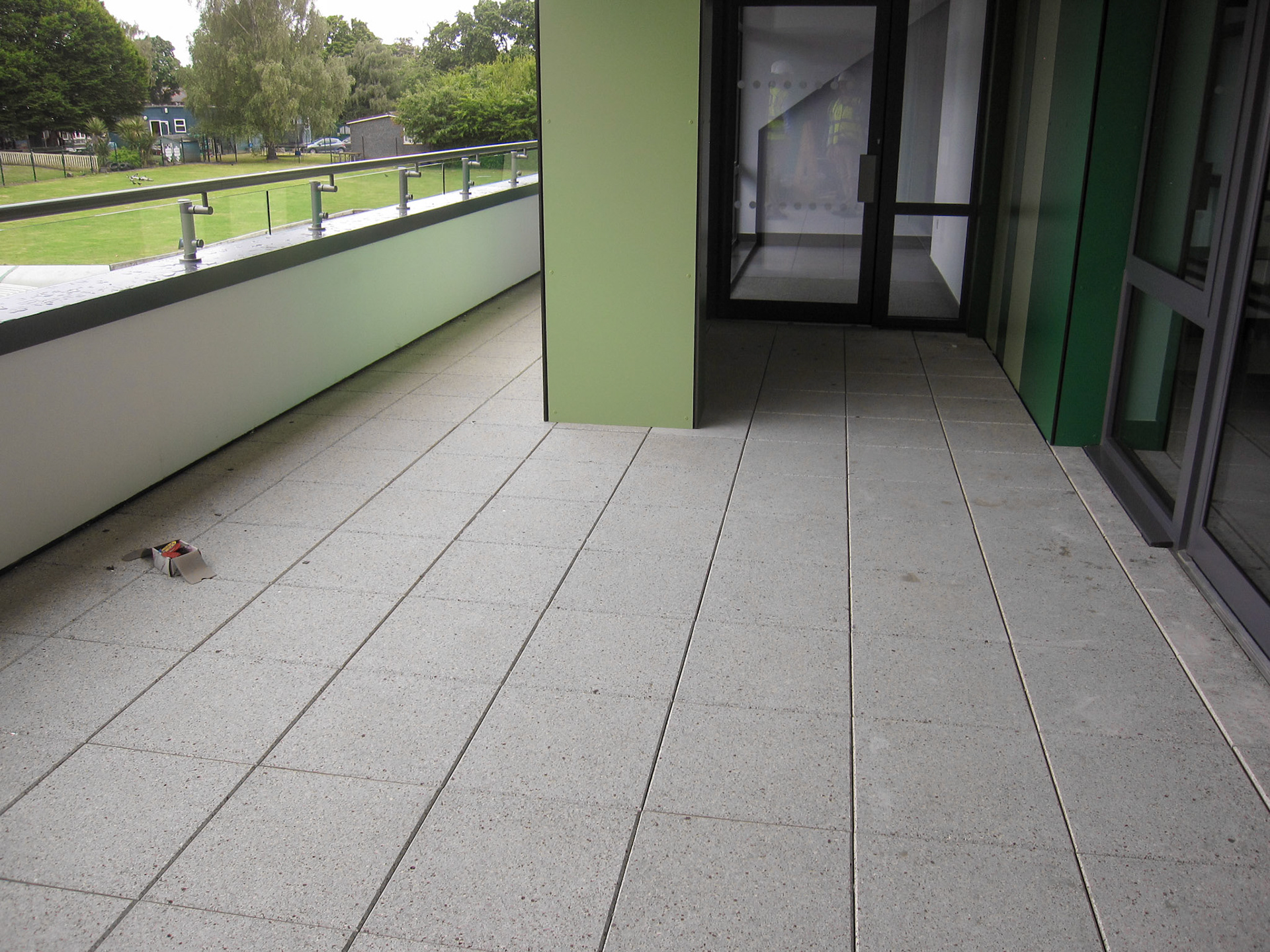
On the Dormer Terrace
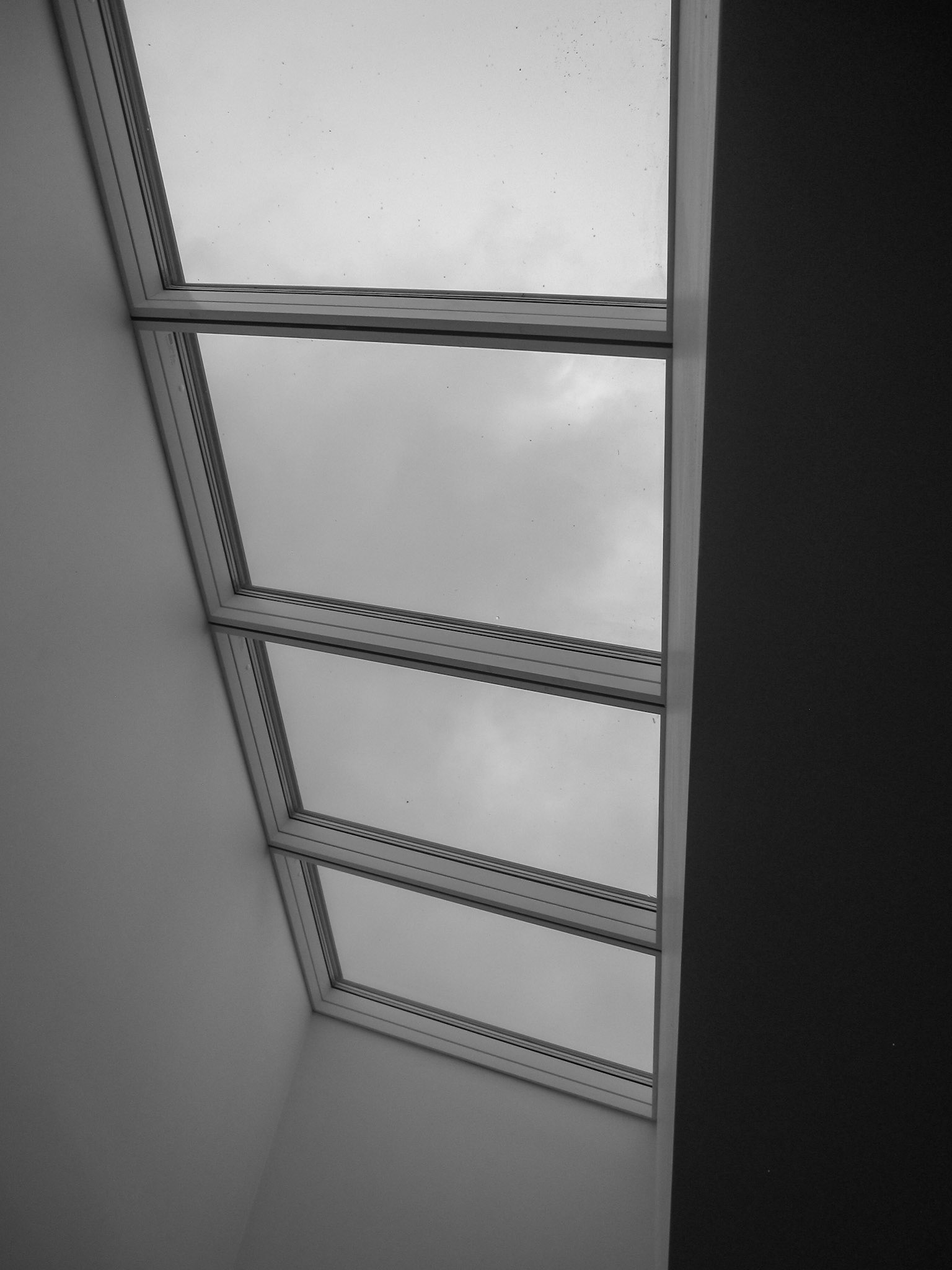
Rooflight to Circulation Corridor
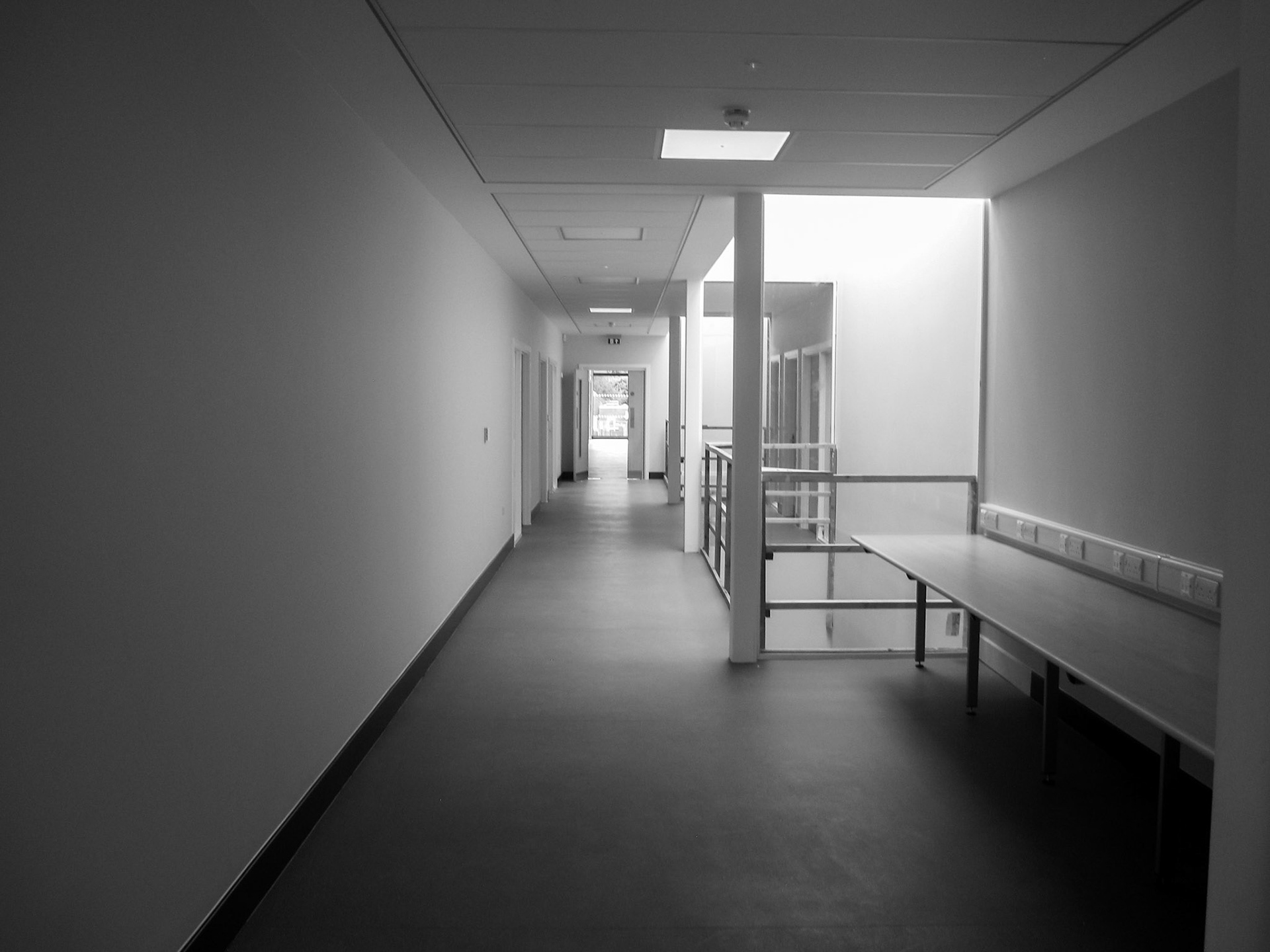
LIghtwells to Circulation Corridor
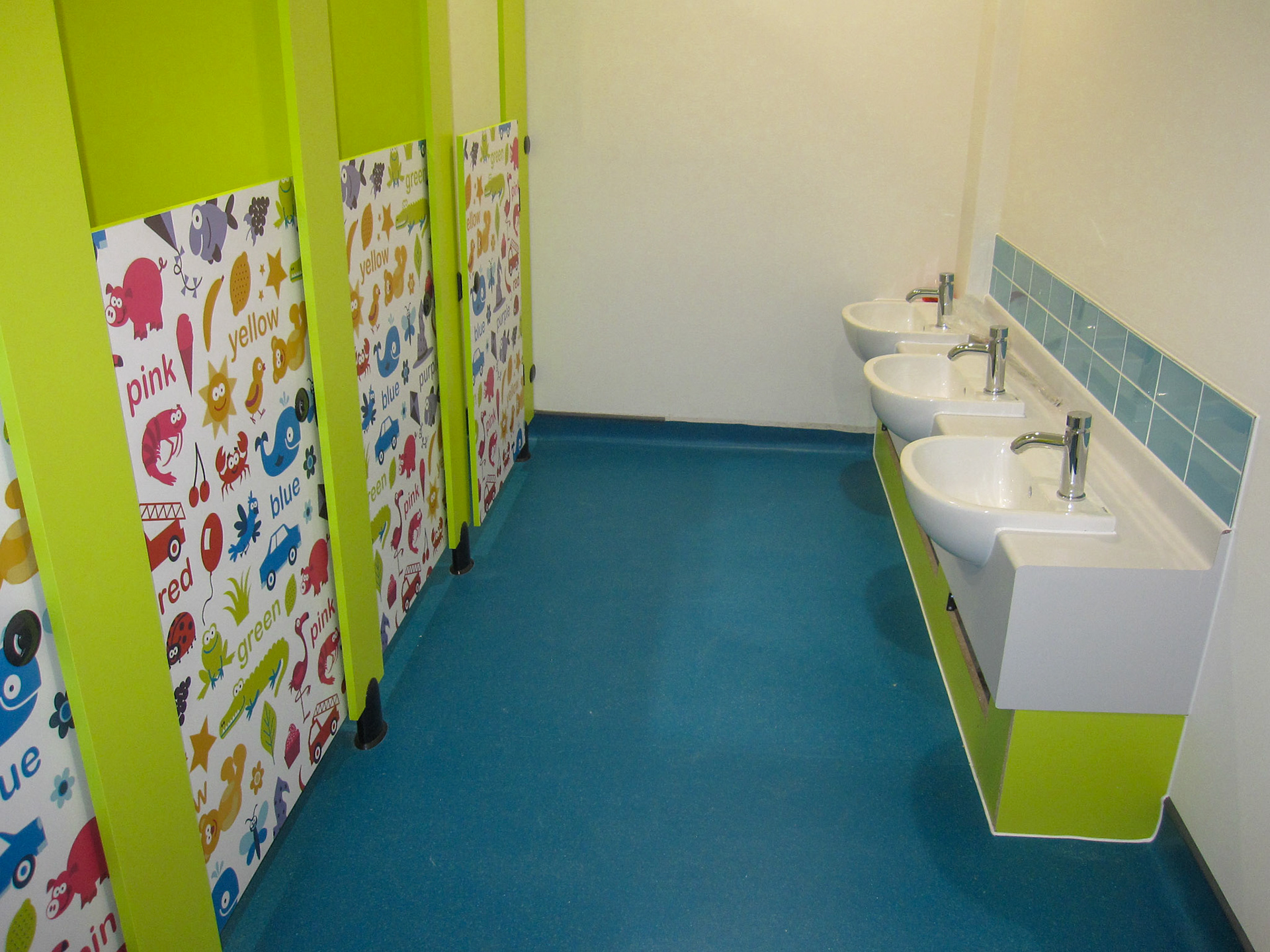
Colourful Nursery WC's
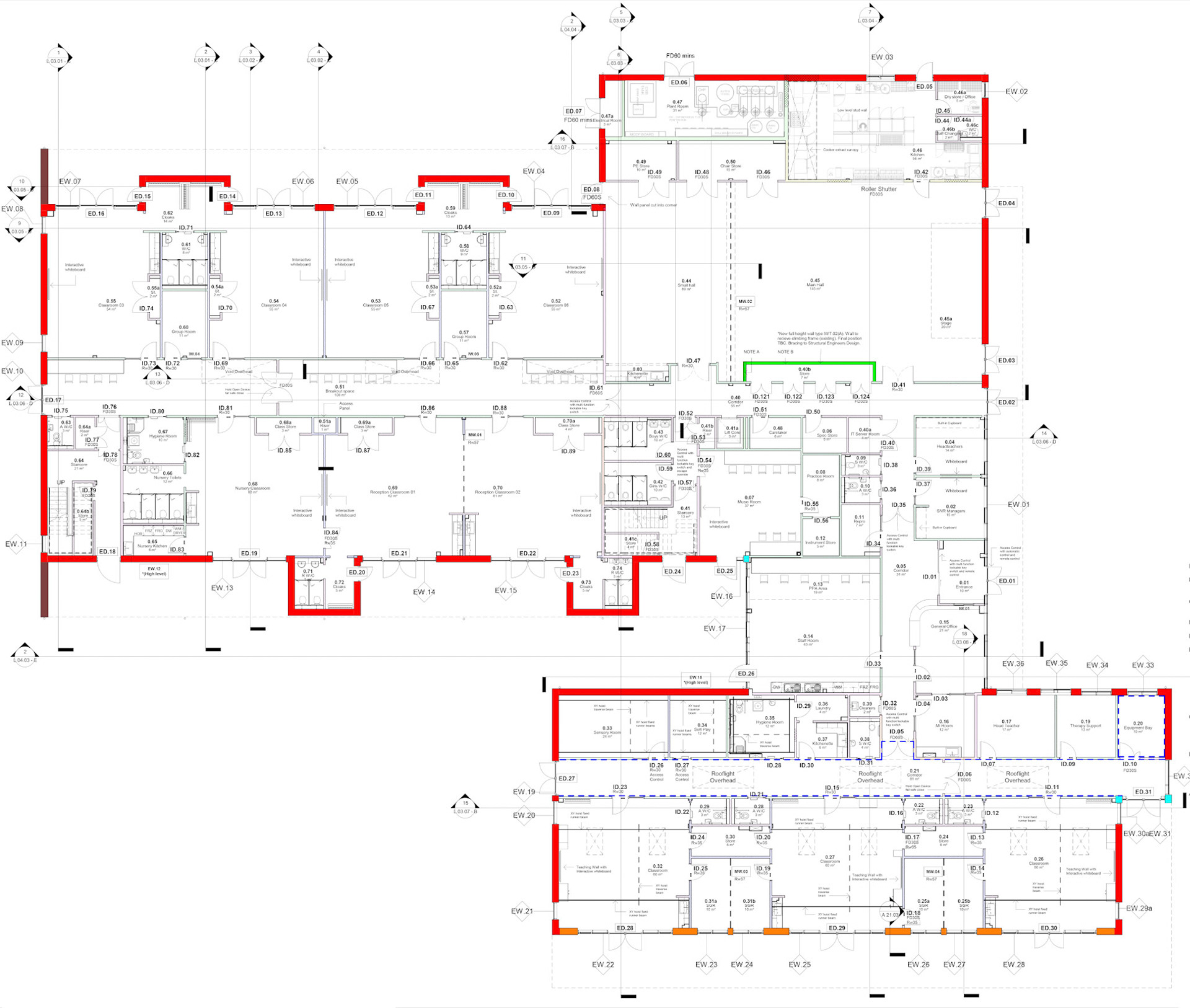
GA Ground Floor Plan
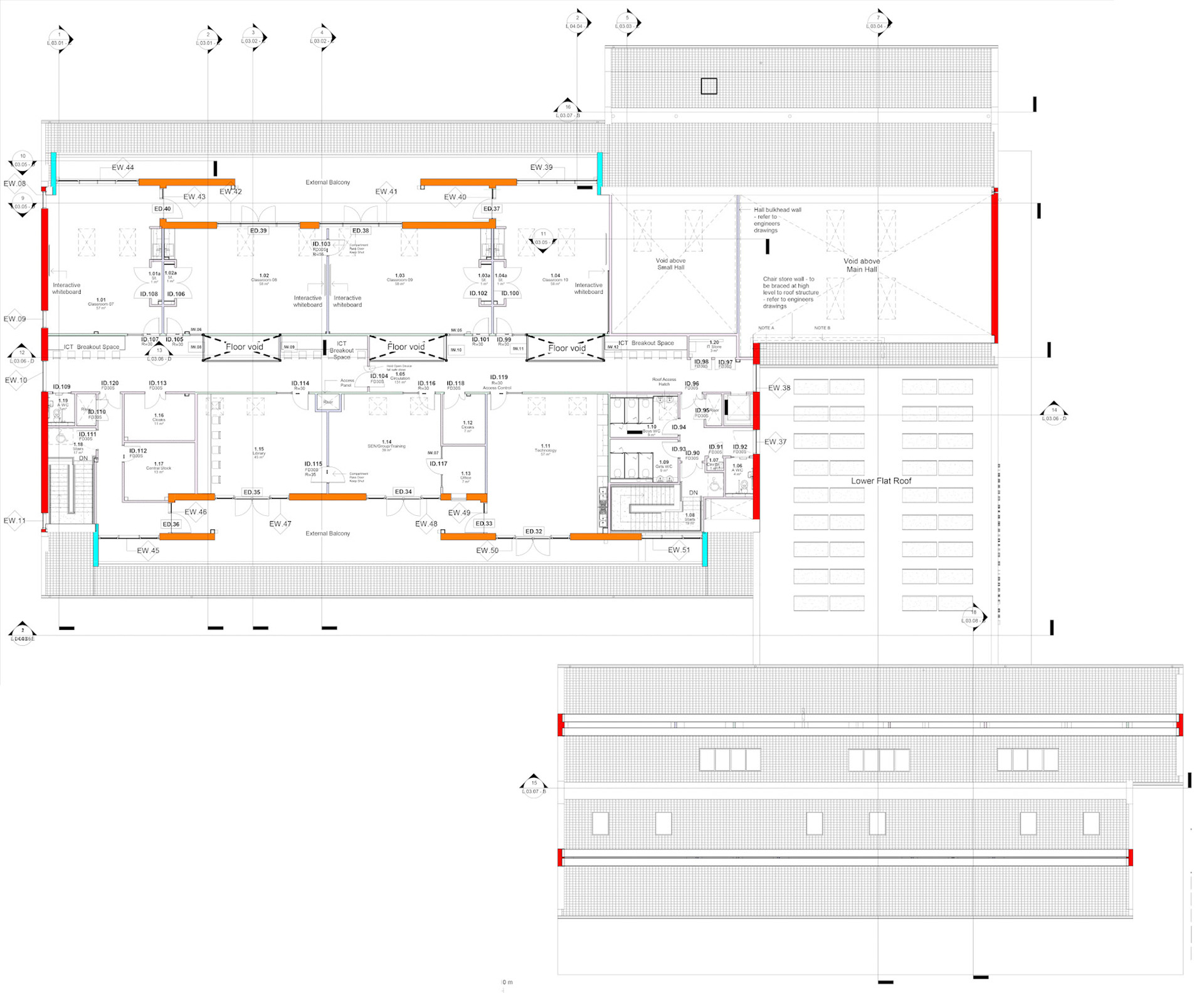
GA First Floor Plan
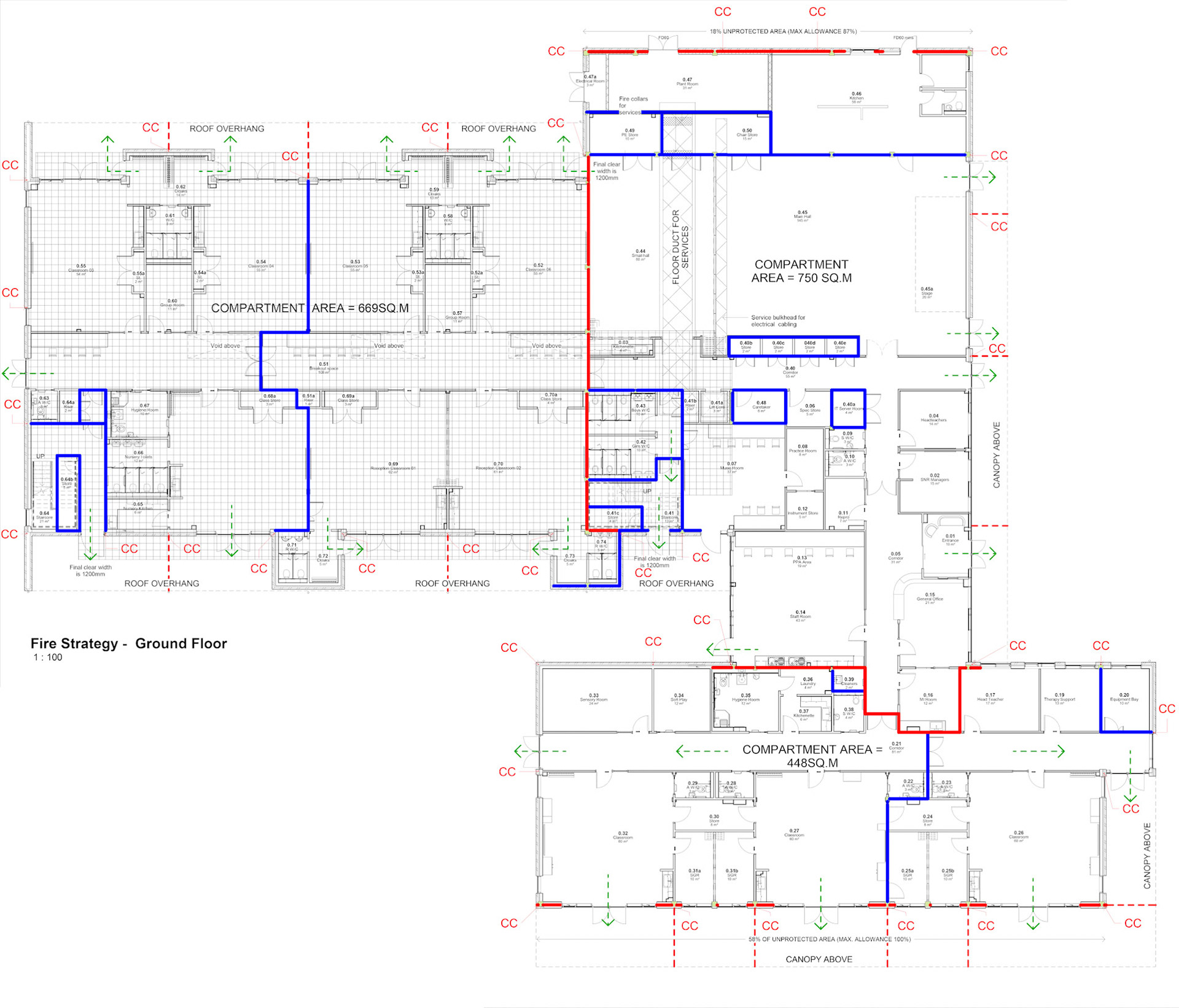
Ground Floor Fire Strategy

Ground Floor Setting Out Plan - Partial 1 of 4
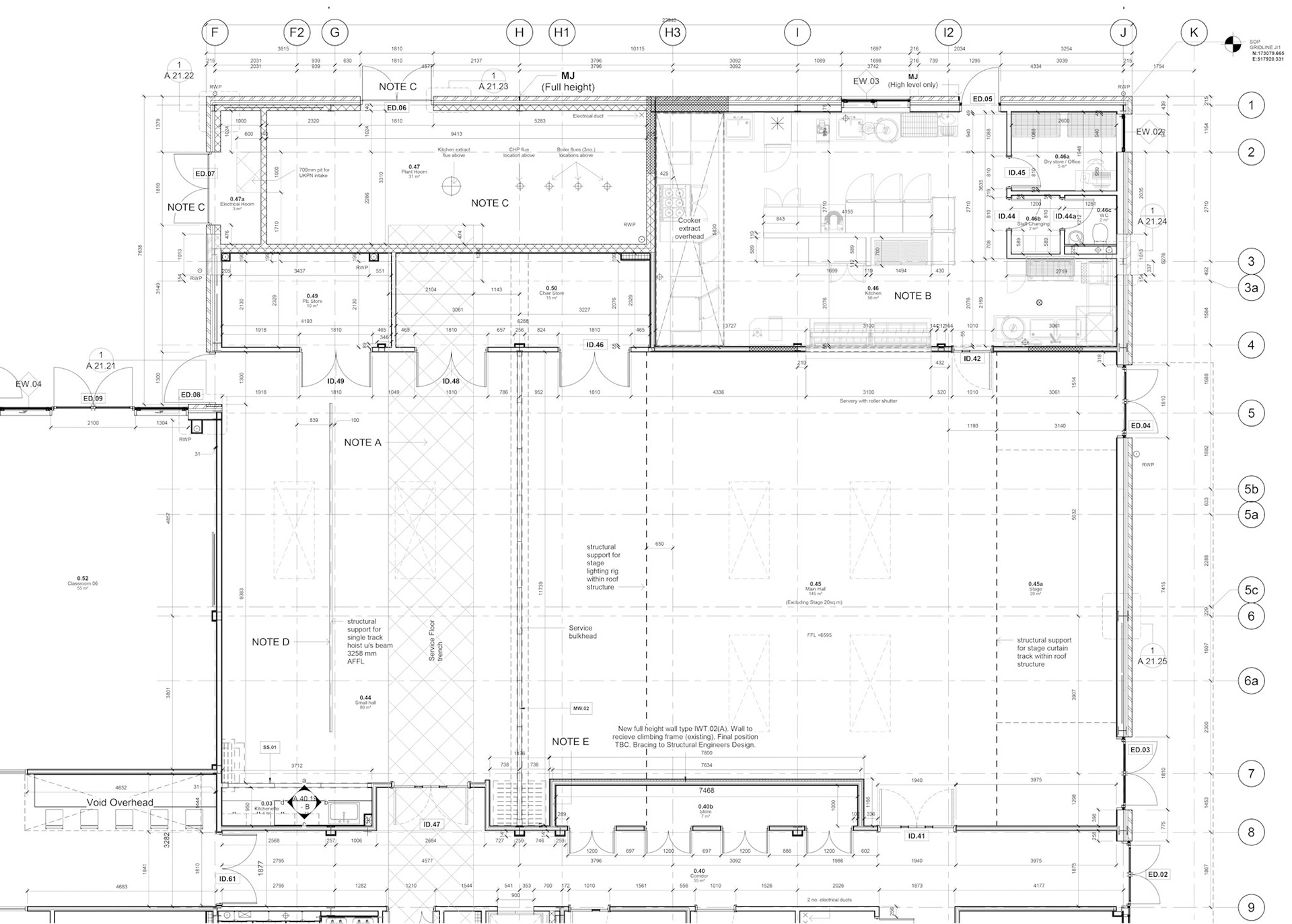
Ground Floor Setting Out Plan - Partial 2 of 4

Example Cross Sections
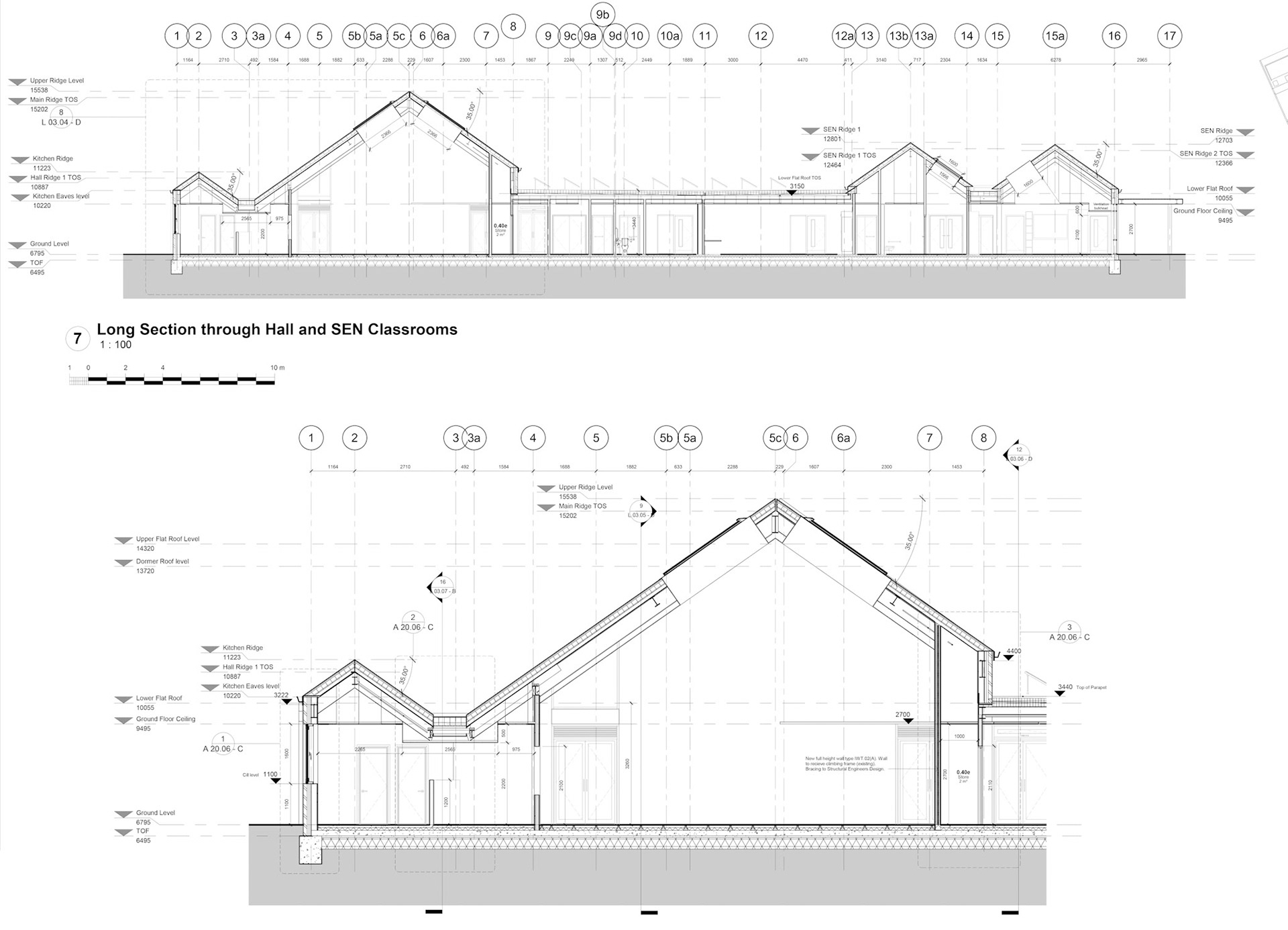
Example Long Sections
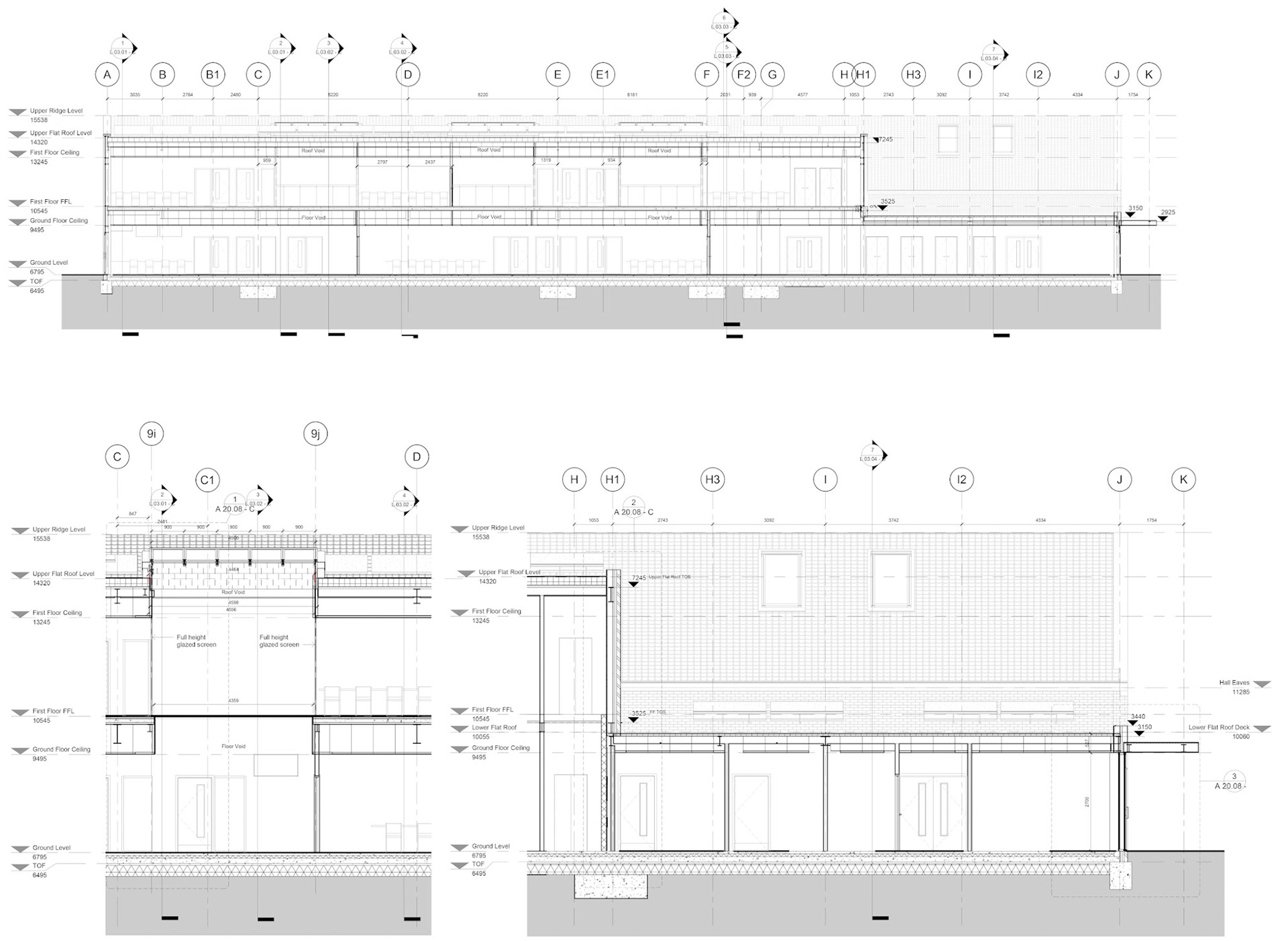
Example Cross Sections
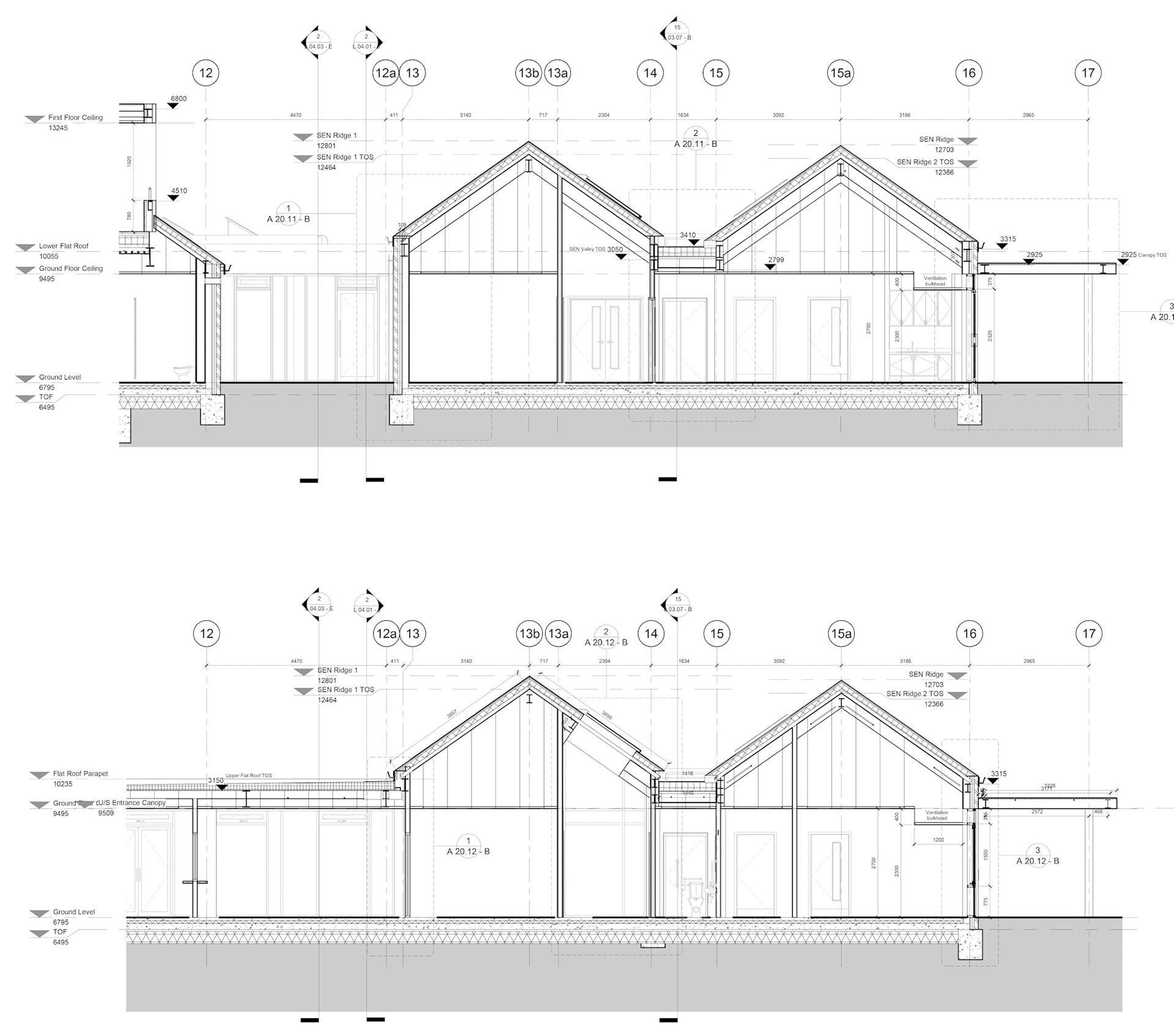
Example Cross Sections
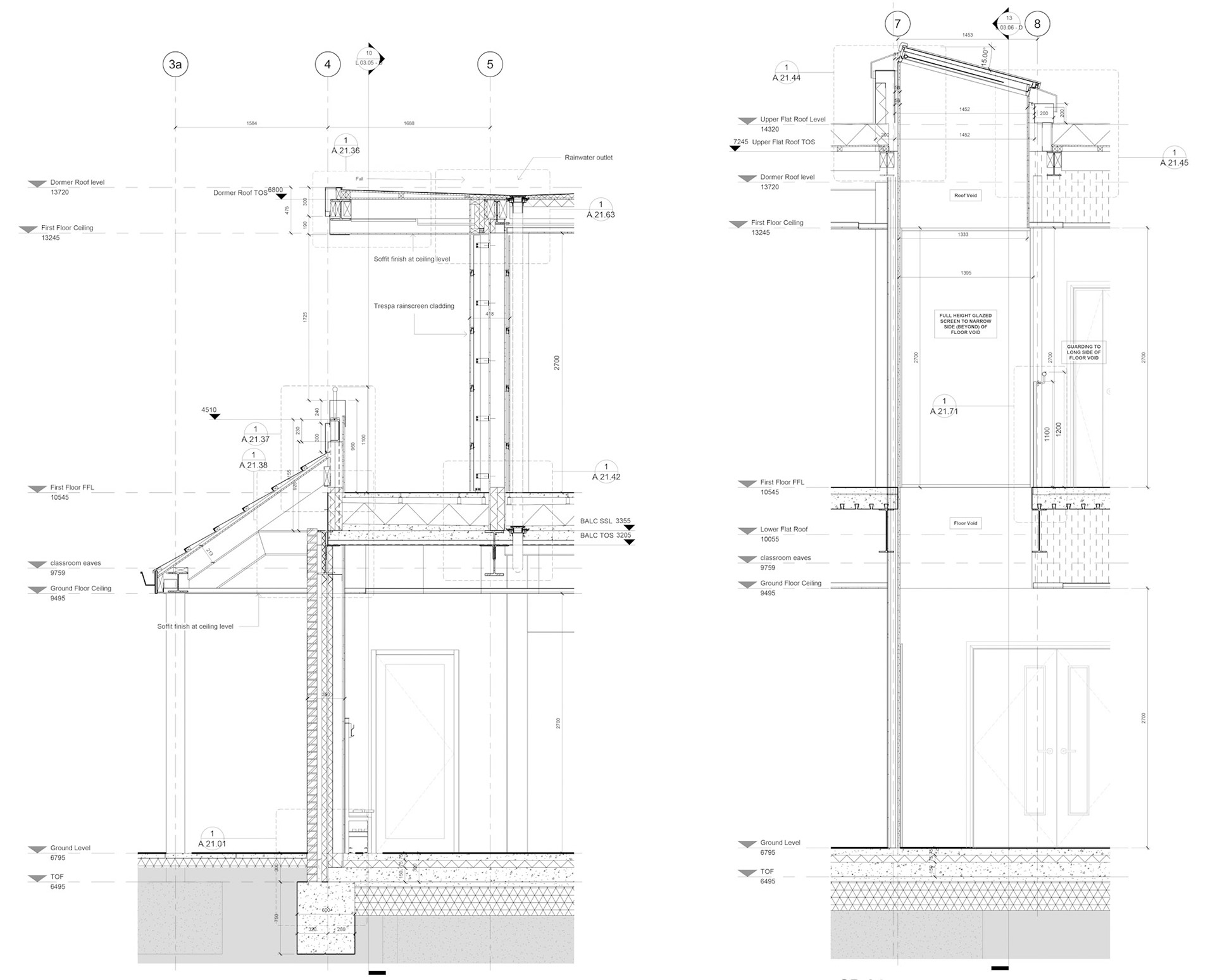
Example External Wall Section
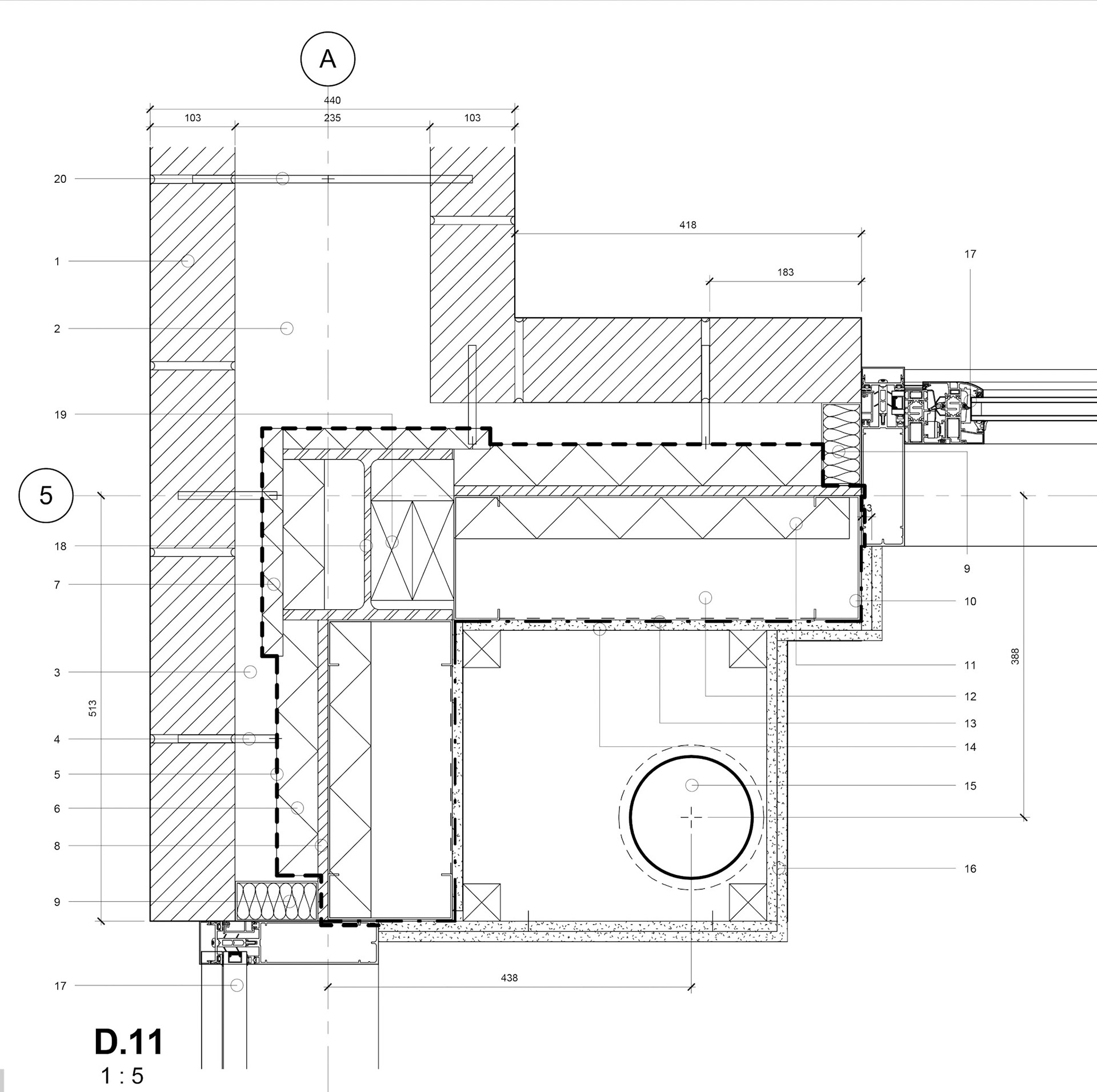
Example 1:5 Plan Detail
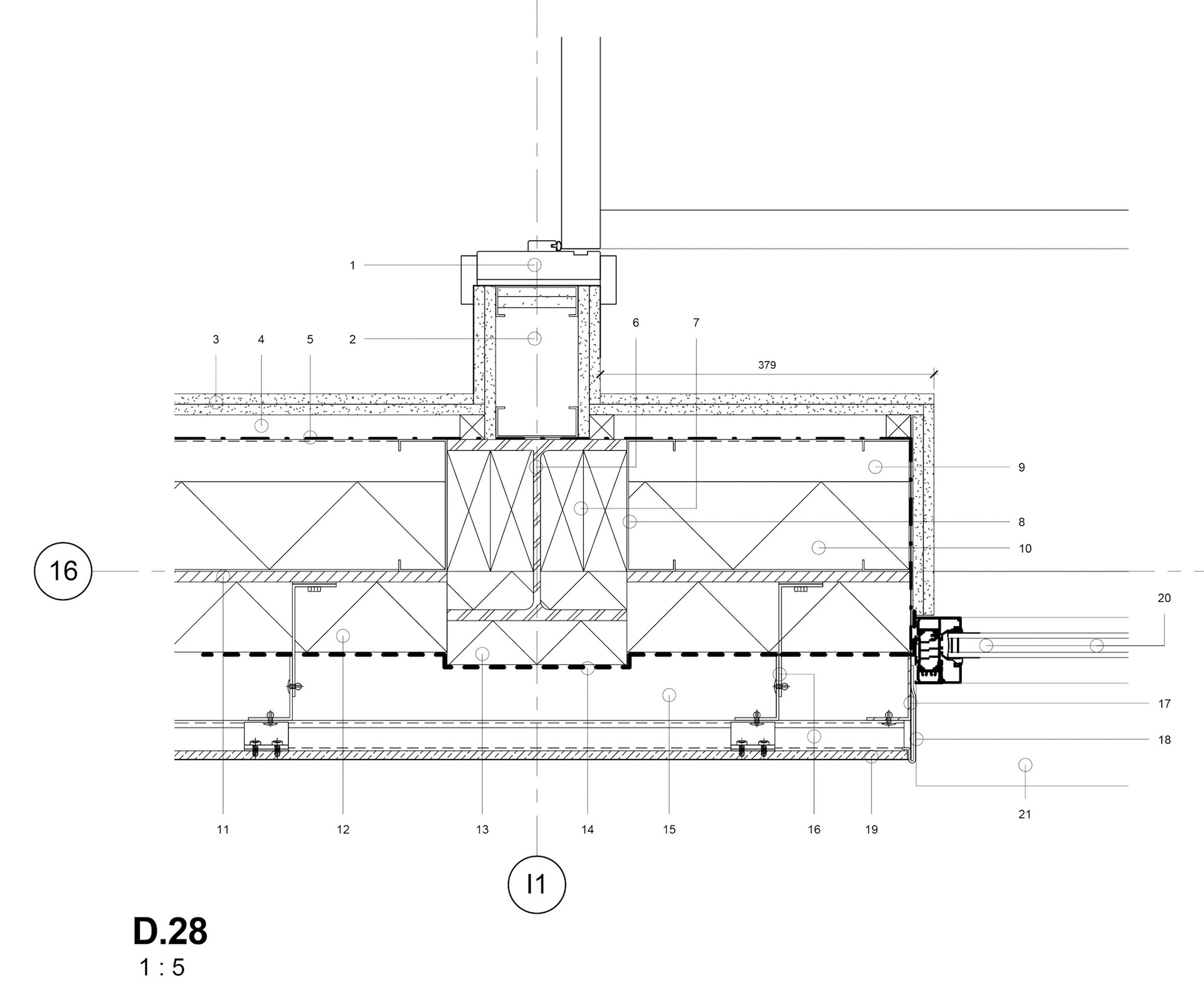
Example 1:5 Plan Detail
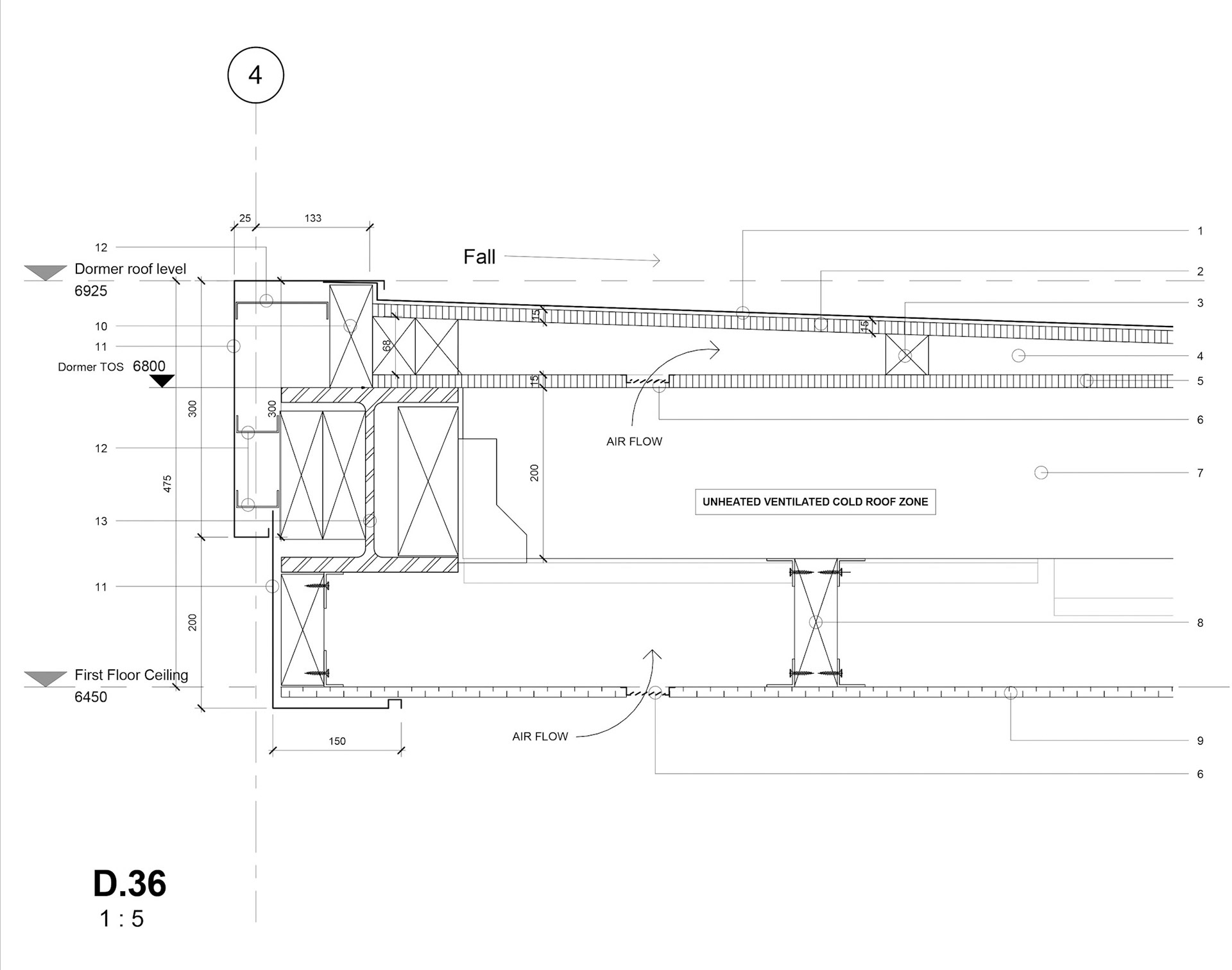
Example 1:5 Dormer Detail
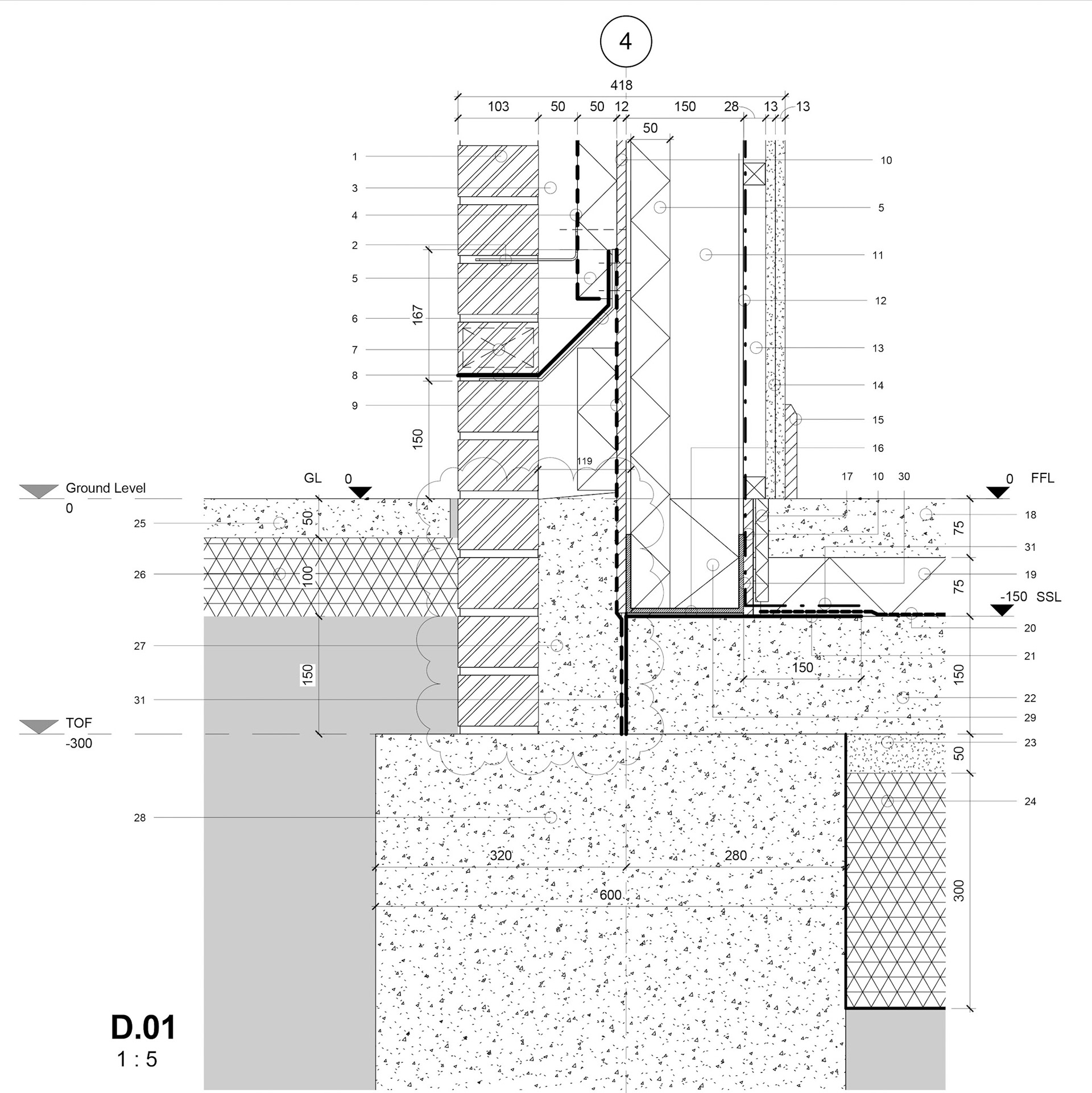
Example 1:5 Slab Edge Detail
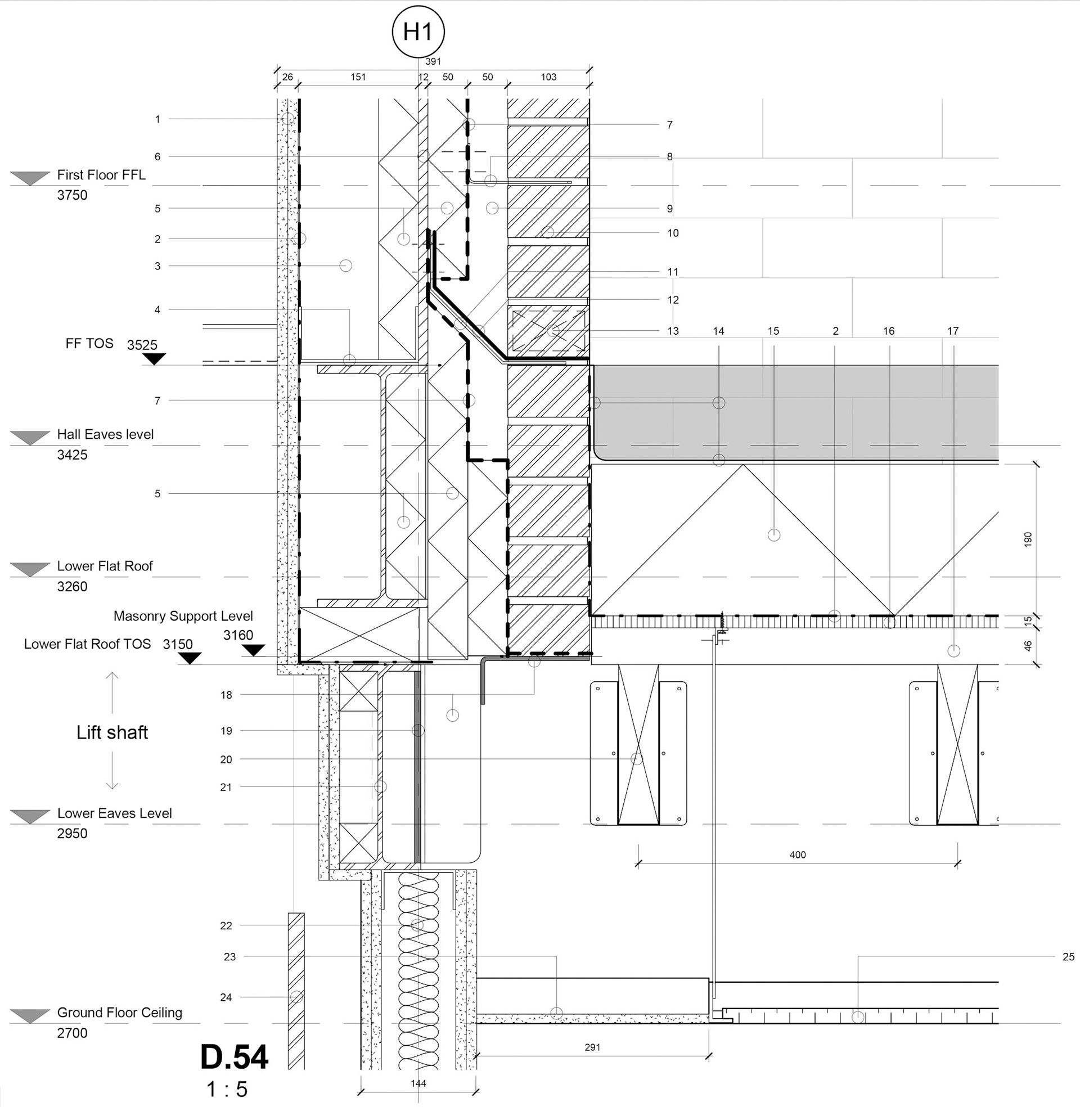
Example 1:5 Section Detail
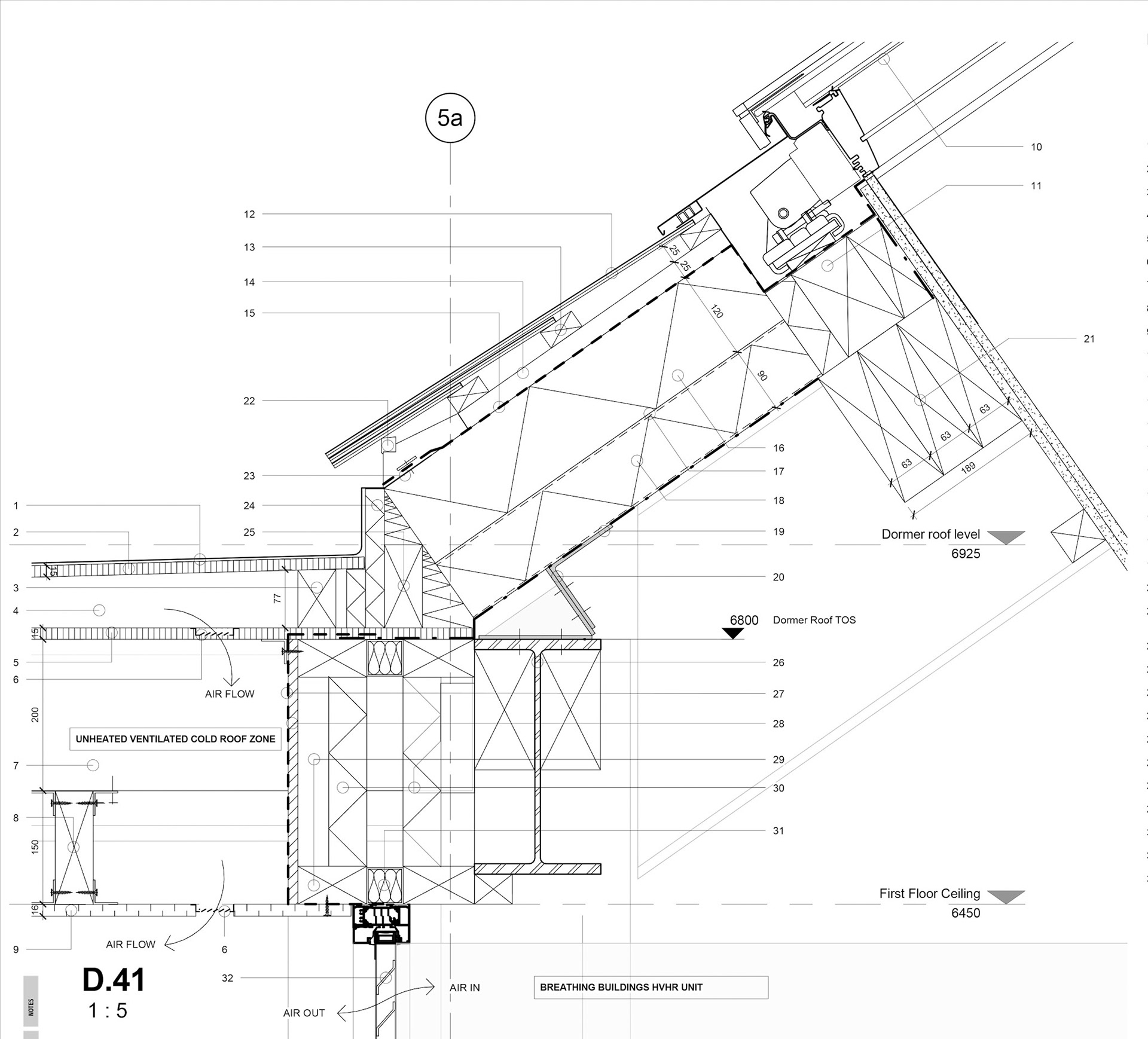
Example 1:5 Section Detail
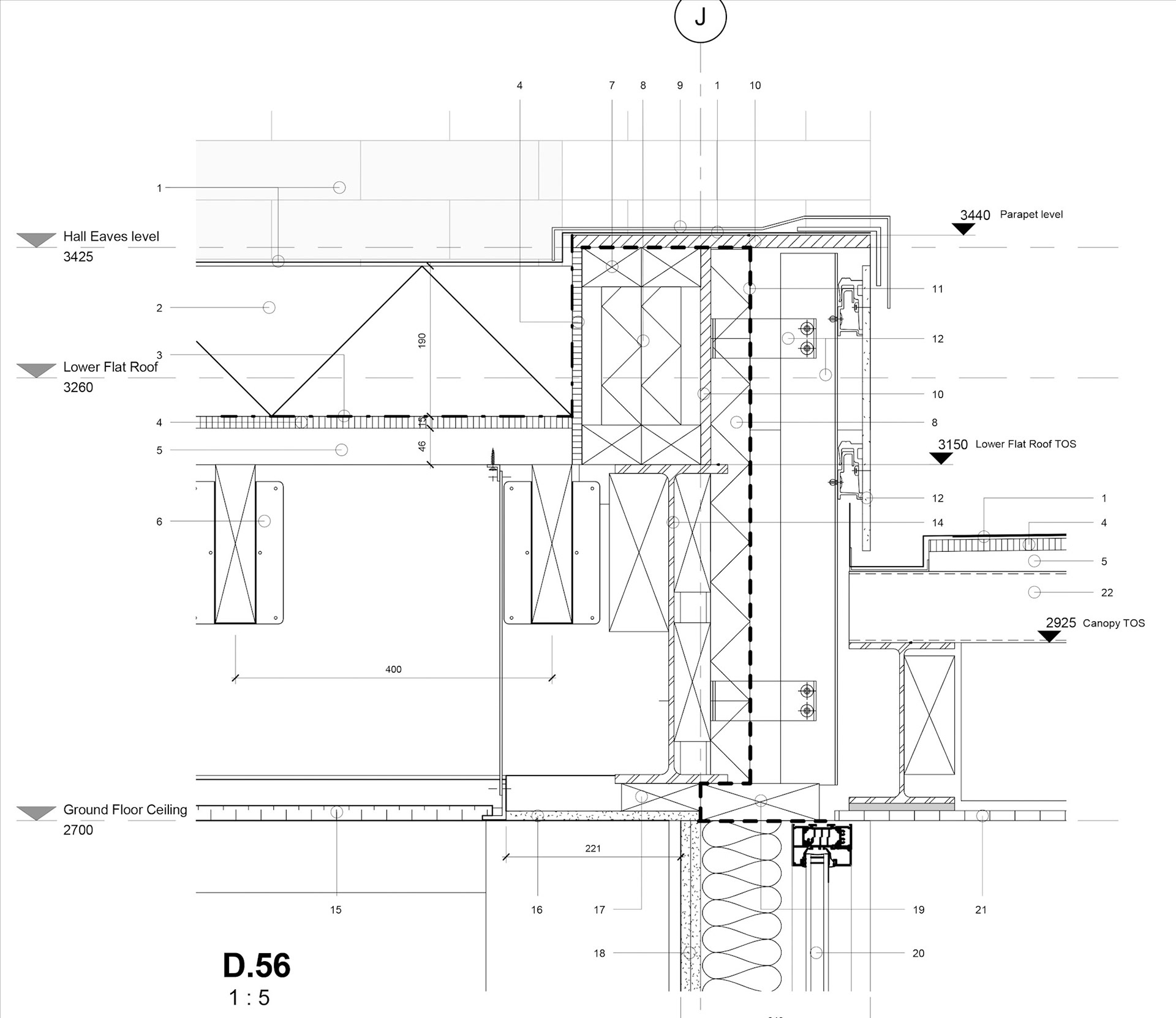
Example 1:5 Section Detail
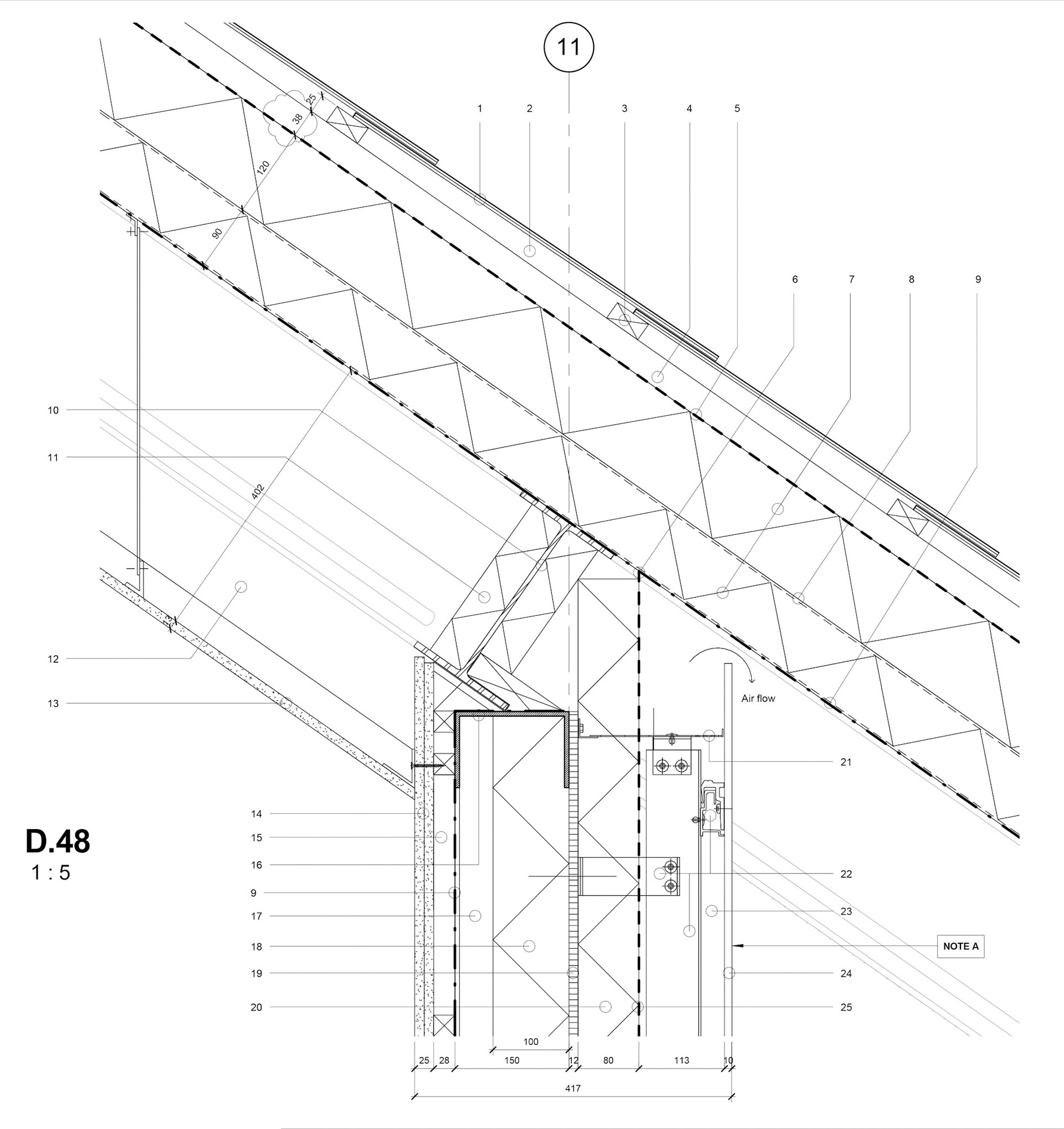
Example 1:5 Section Detail
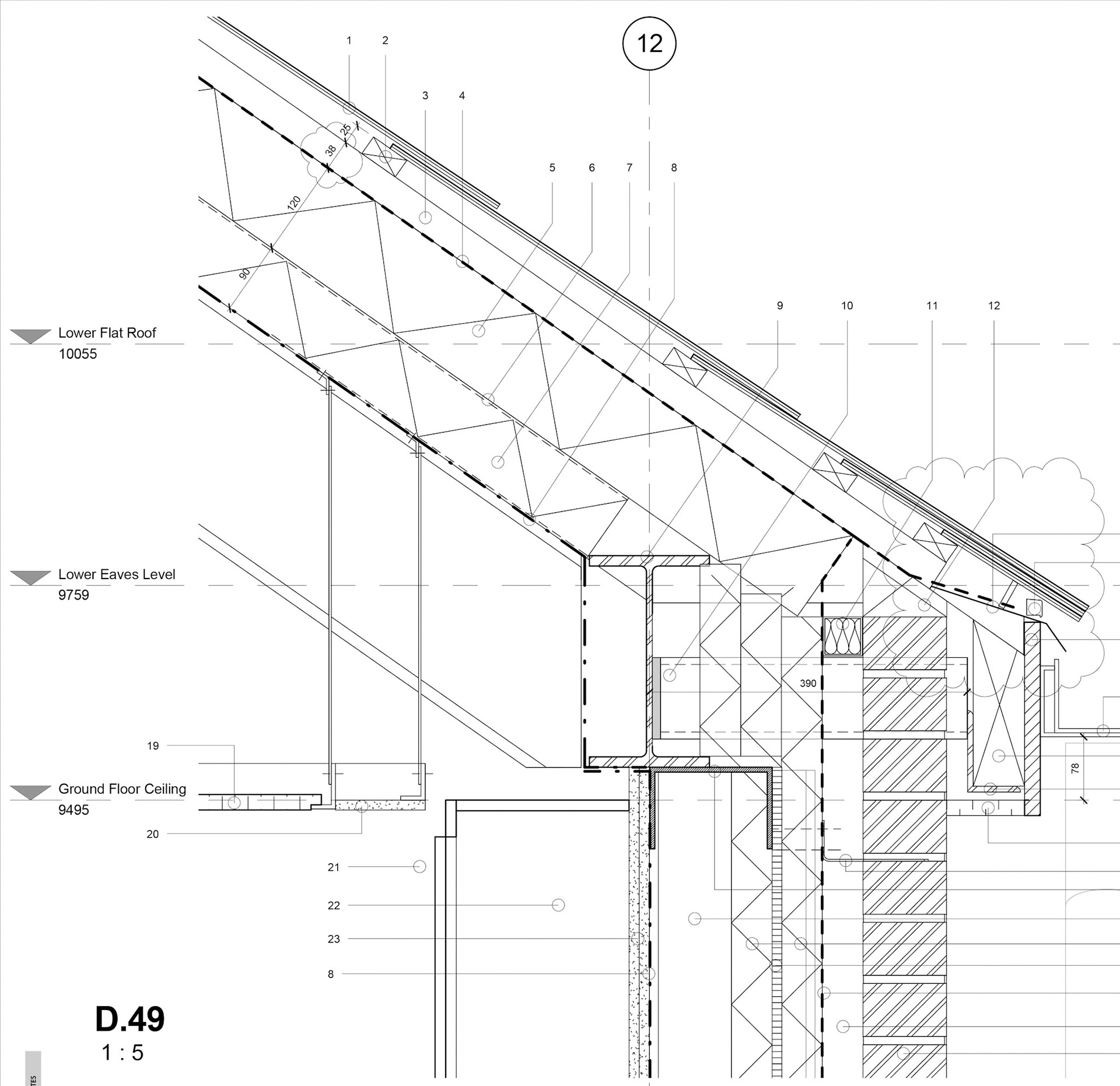
Example 1:5 Section Detail
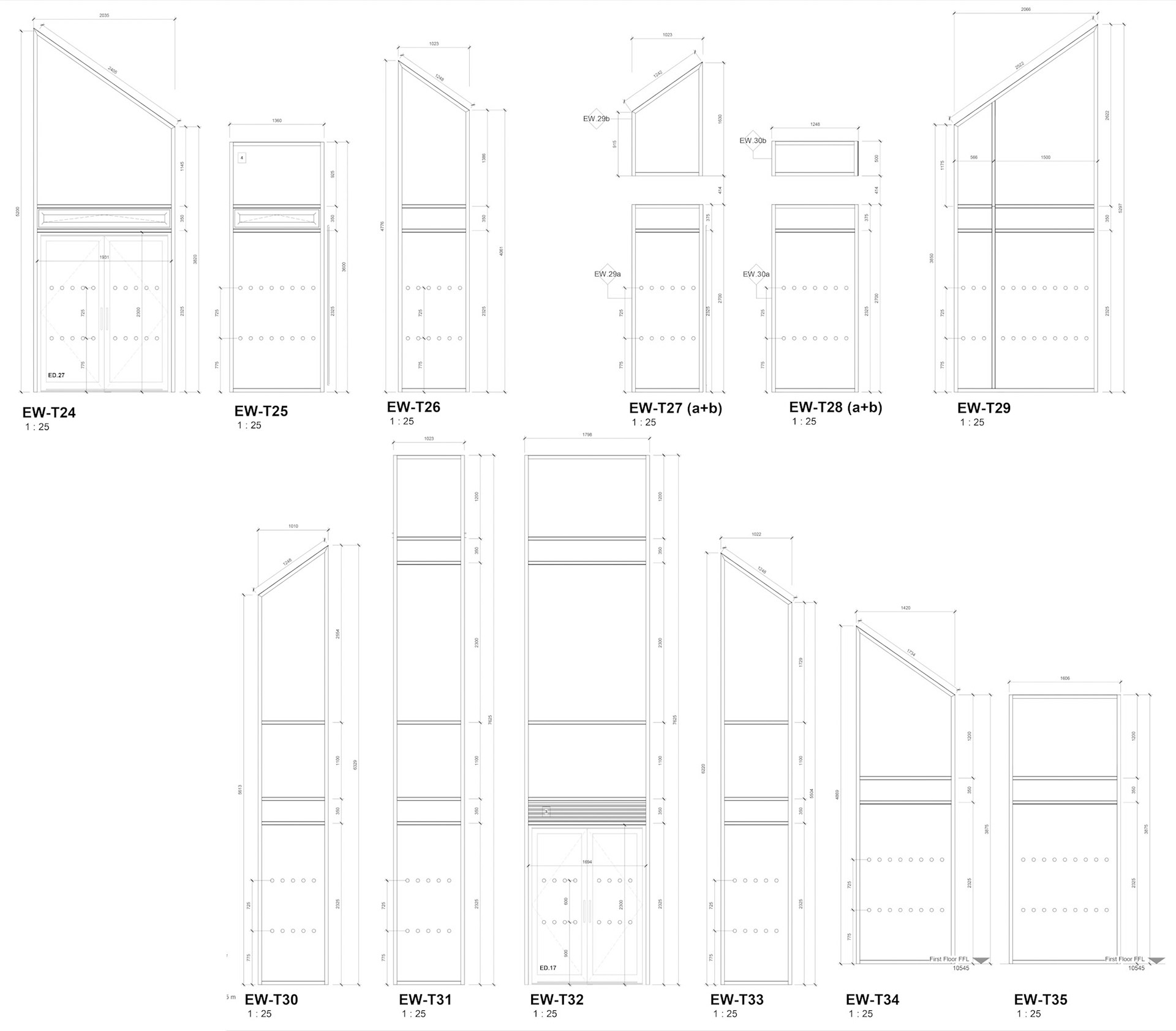
Example Window Schedule
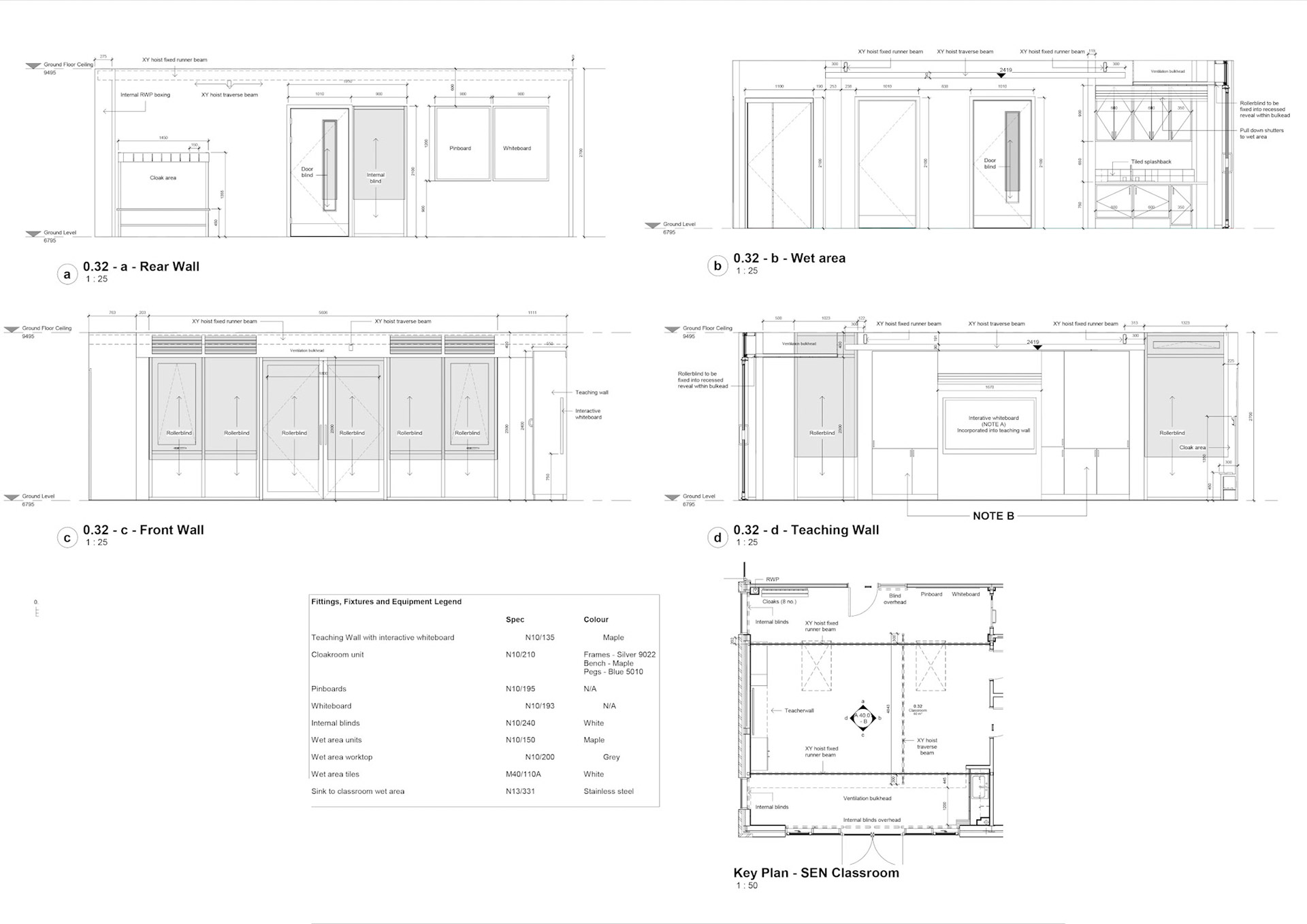
Example Internal Elevation - SEN Classroom
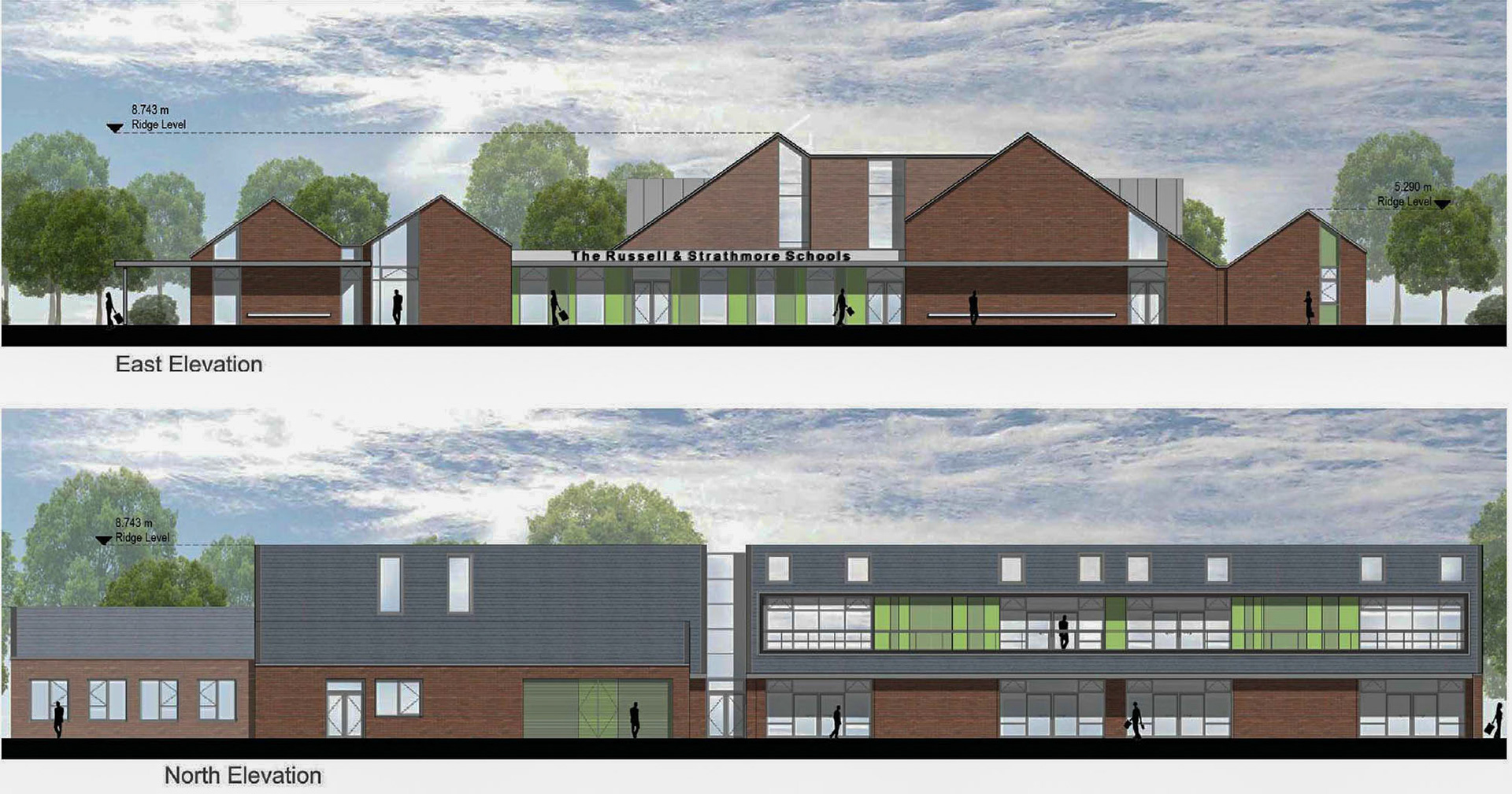
Planning Elevations
![Planning CGI Perspective 1 [Image courtesy of Atkins]](https://cdn.myportfolio.com/e721227c-955c-4b17-aceb-64e877e1aa02/df973e34-922c-45a1-8a4f-b0189d817d00_rw_1920.jpg?h=d8cfc79e0d05d059290c32d3f46b7835)
Planning CGI Perspective 1 [Image courtesy of Atkins]
![Planning CGI Perspective 2 [Image courtesy of Atkins]](https://cdn.myportfolio.com/e721227c-955c-4b17-aceb-64e877e1aa02/7c704045-def1-4333-bcb8-af8aa2f77872_rw_1920.jpg?h=94eac1c4b1663fe511cb1dd71c38dbff)
Planning CGI Perspective 2 [Image courtesy of Atkins]
![Planning CGI Perspective 3 [Image courtesy of Atkins]](https://cdn.myportfolio.com/e721227c-955c-4b17-aceb-64e877e1aa02/0ab4a227-f1c8-44f1-b31c-5e91476cc97b_rw_1920.jpg?h=0a29a95d5dbe170ae41118164ab93cd3)
Planning CGI Perspective 3 [Image courtesy of Atkins]
![Planning CGI Perspective 4 [Image courtesy of Atkins]](https://cdn.myportfolio.com/e721227c-955c-4b17-aceb-64e877e1aa02/b0094aea-3547-4ee8-81af-2ffad48340dd_rw_1920.jpg?h=f2289c401cc4f8b25c62b51846c9c6d3)