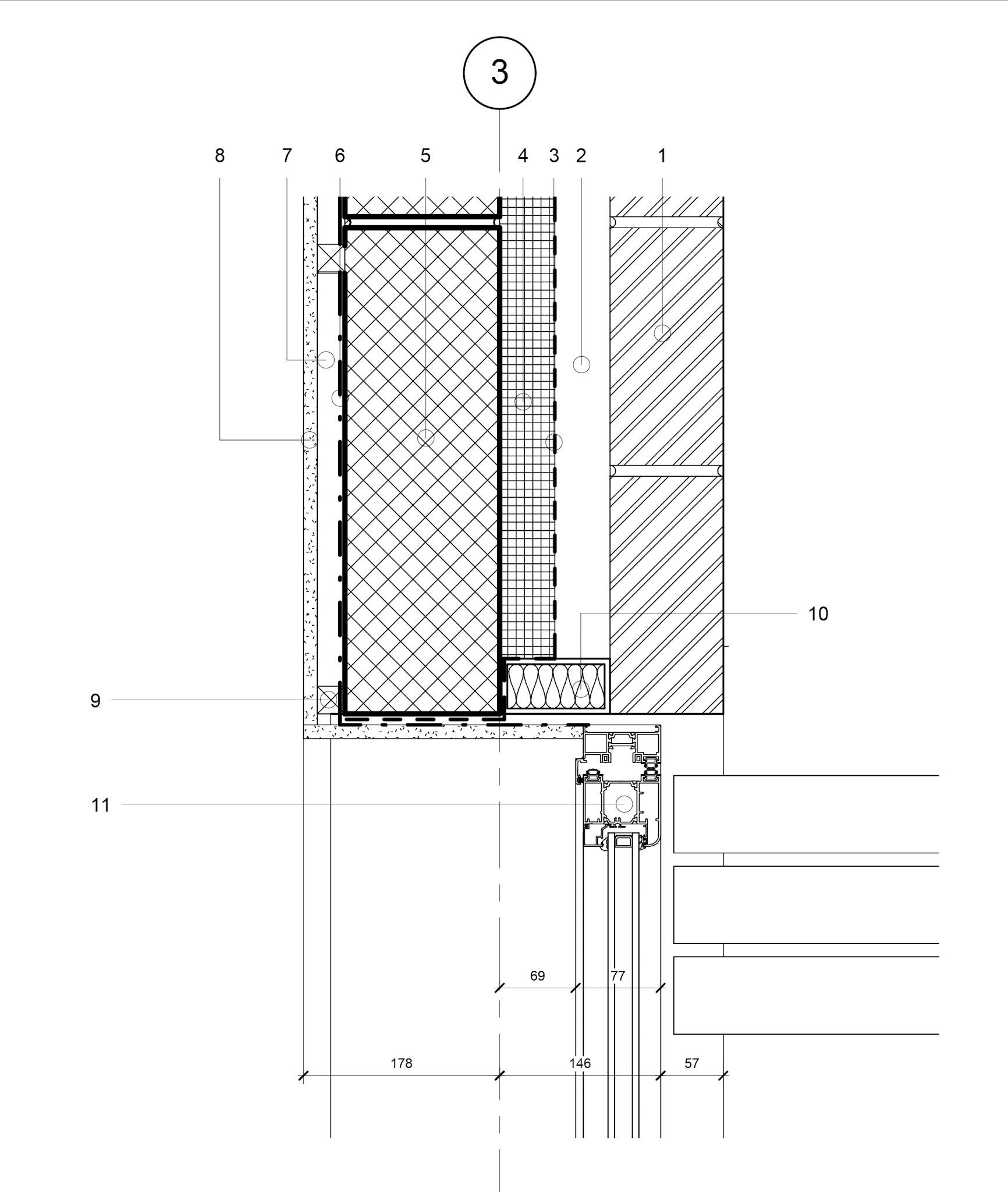Location
Cowplain, Hampshire
Architects
Alex Watson
Client
Private
Info
I was commissioned by a private client to re-configure their existing kitchen + dining arrangement with the addition of a new rear extension to their semi detached property. I prepared all full set of drawings for the permitted development and developed a set of construction drawings for a building regulations application, working closely with the builder to achieve the clients requirements.
Status
Completed Spring 2017
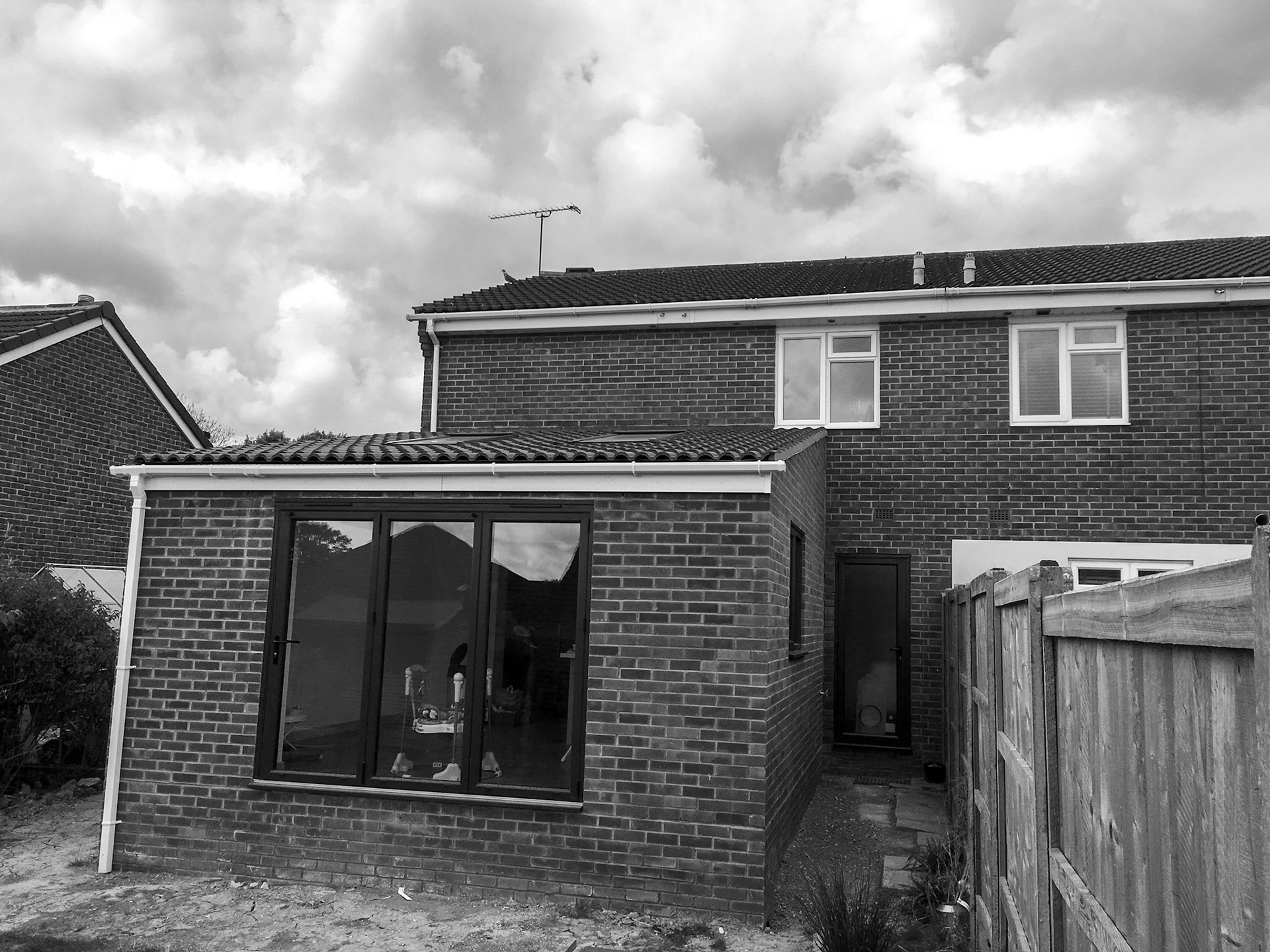
Completed Exterior 1

Completed Interior 1 - in use
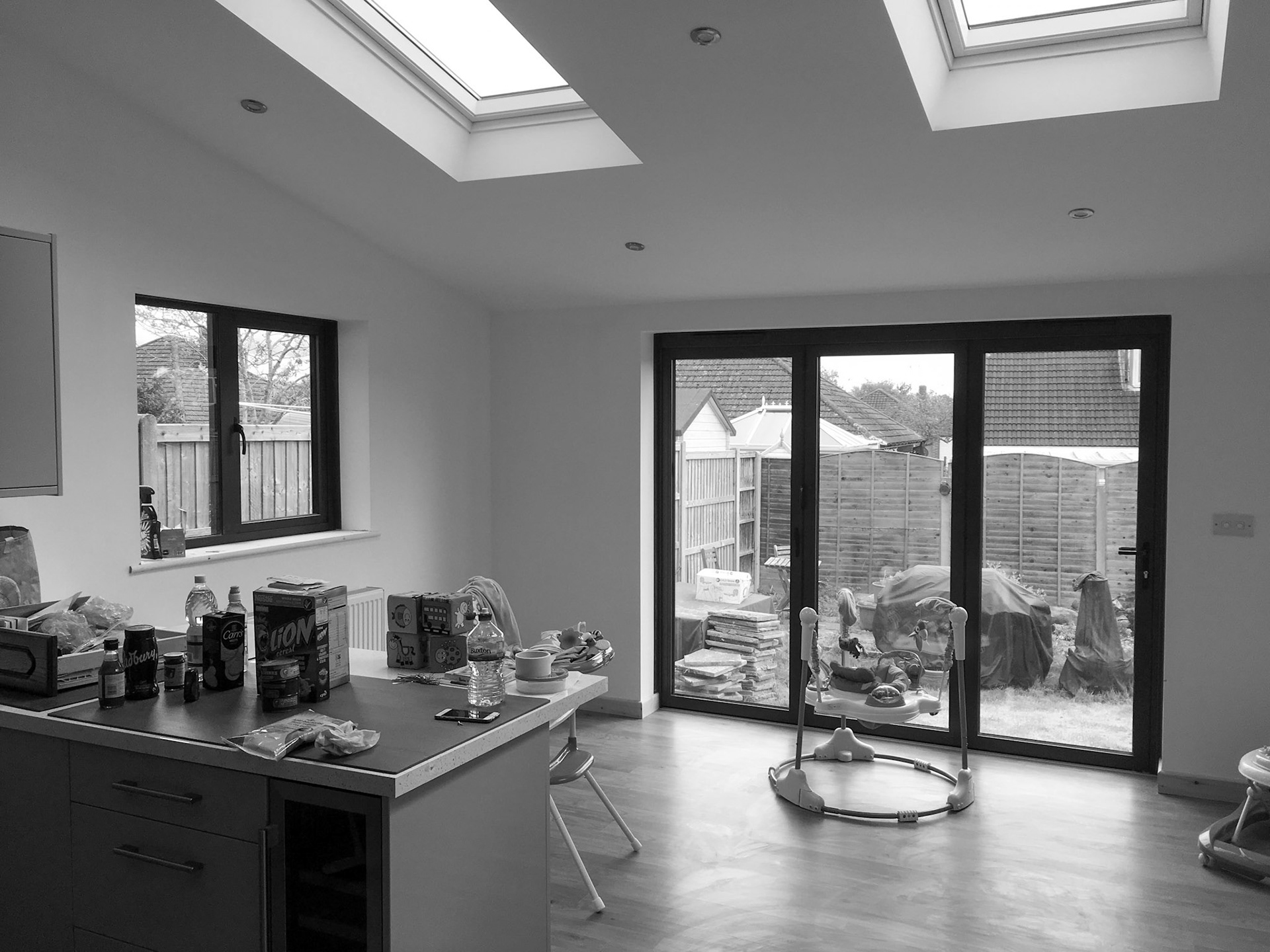
Completed Interior 2 - in use
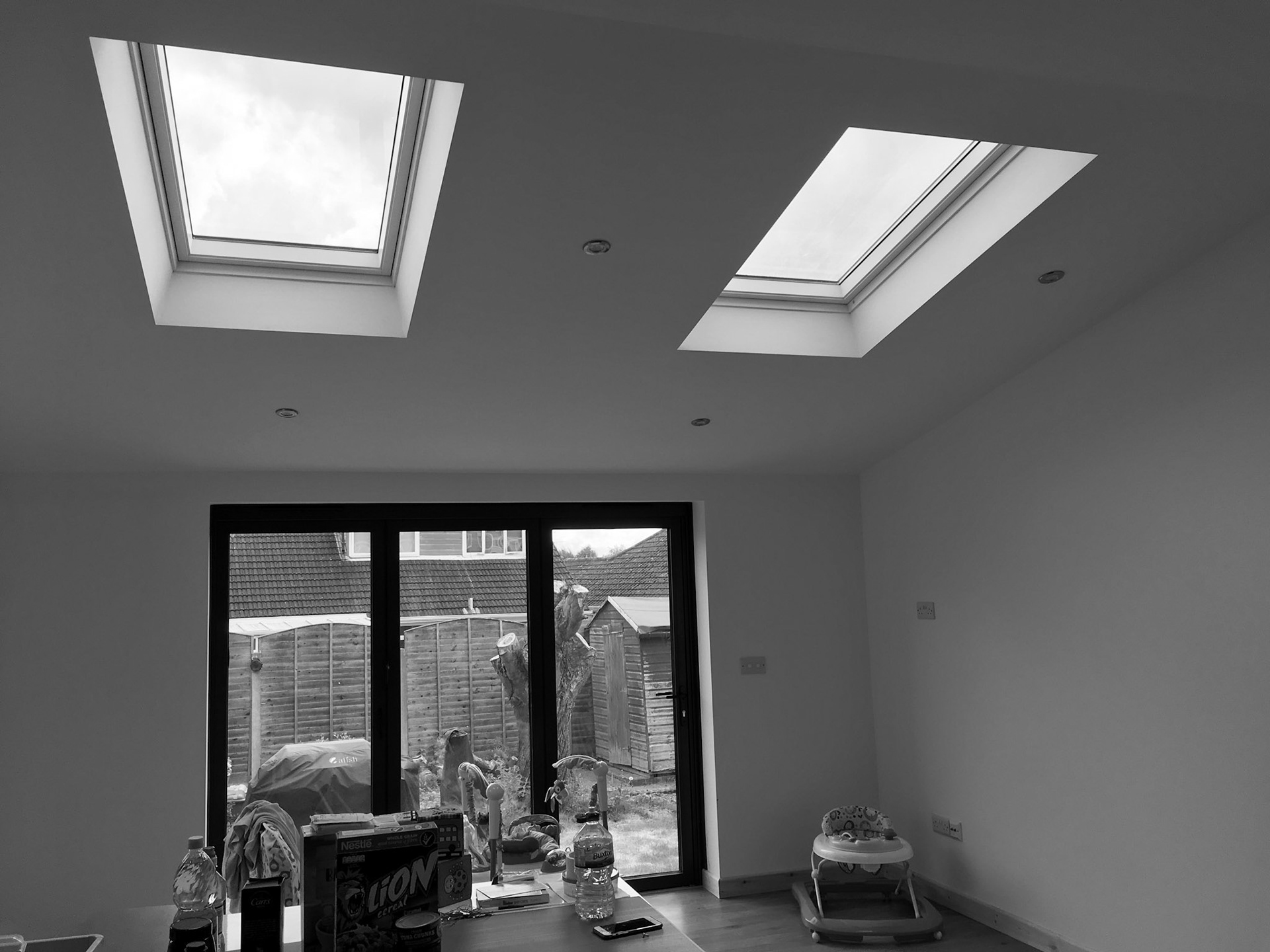
Completed Interior 3 - flooded with light
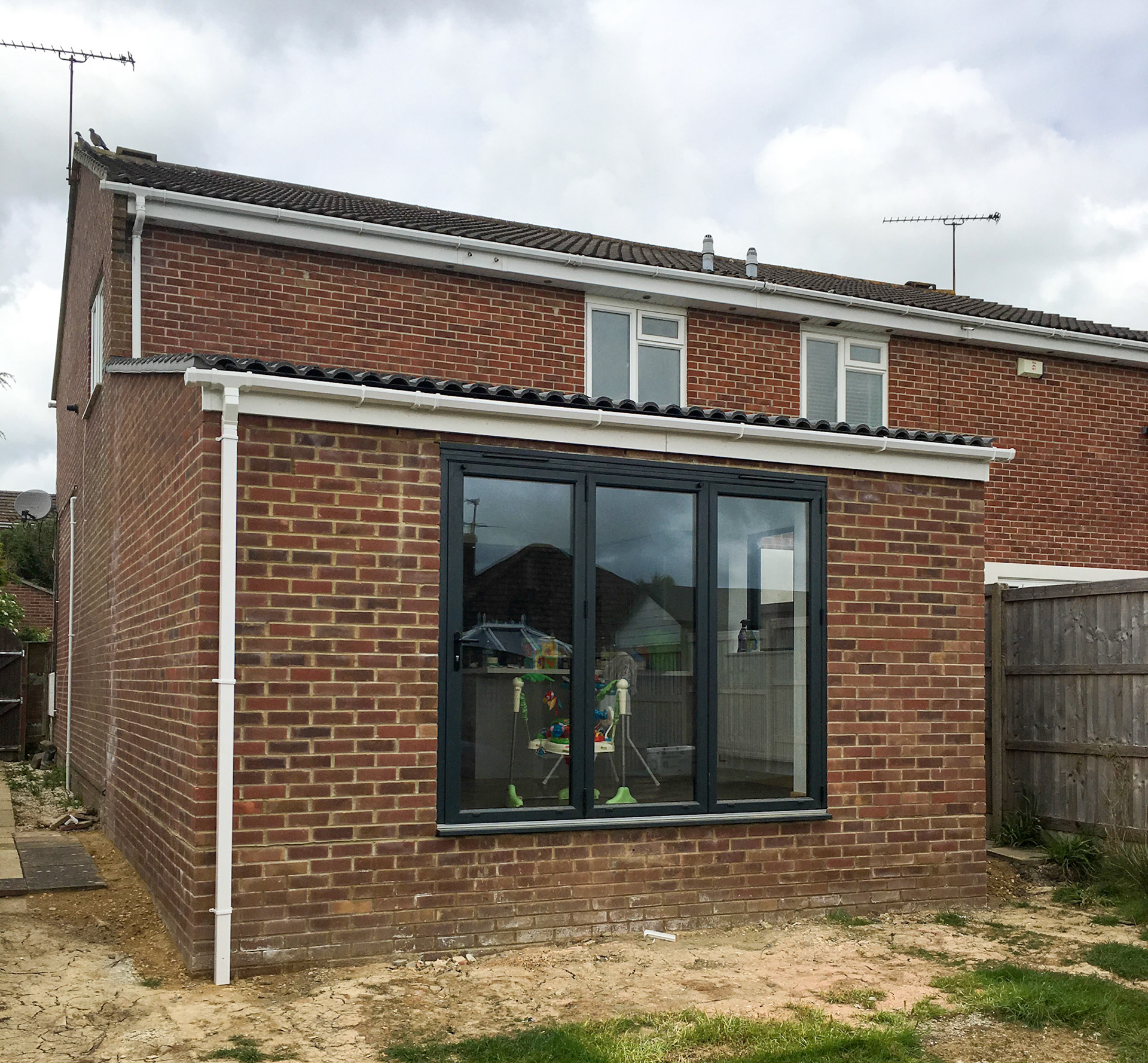
Completed Exterior 1
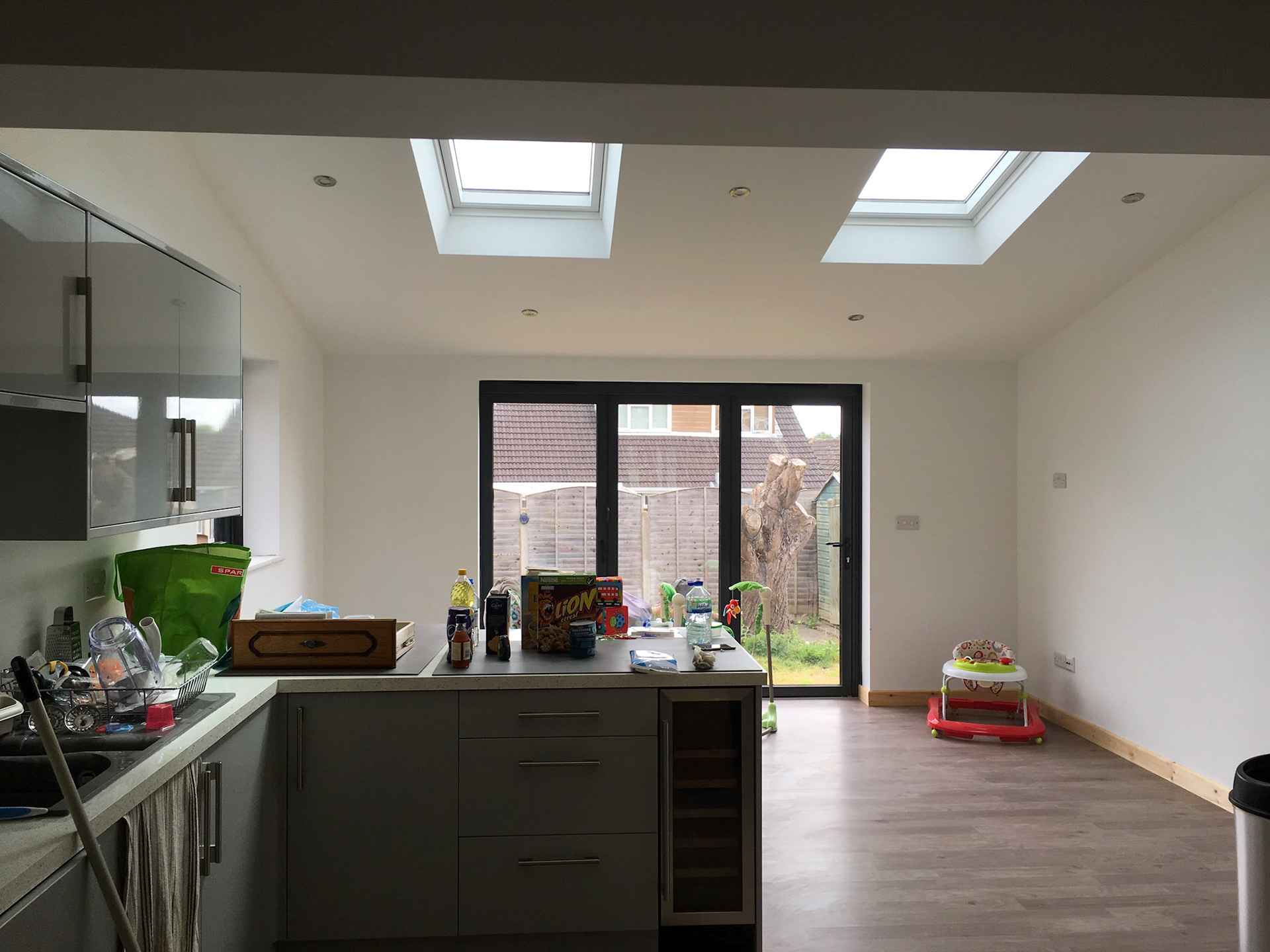
Completed Interior 4 - in use
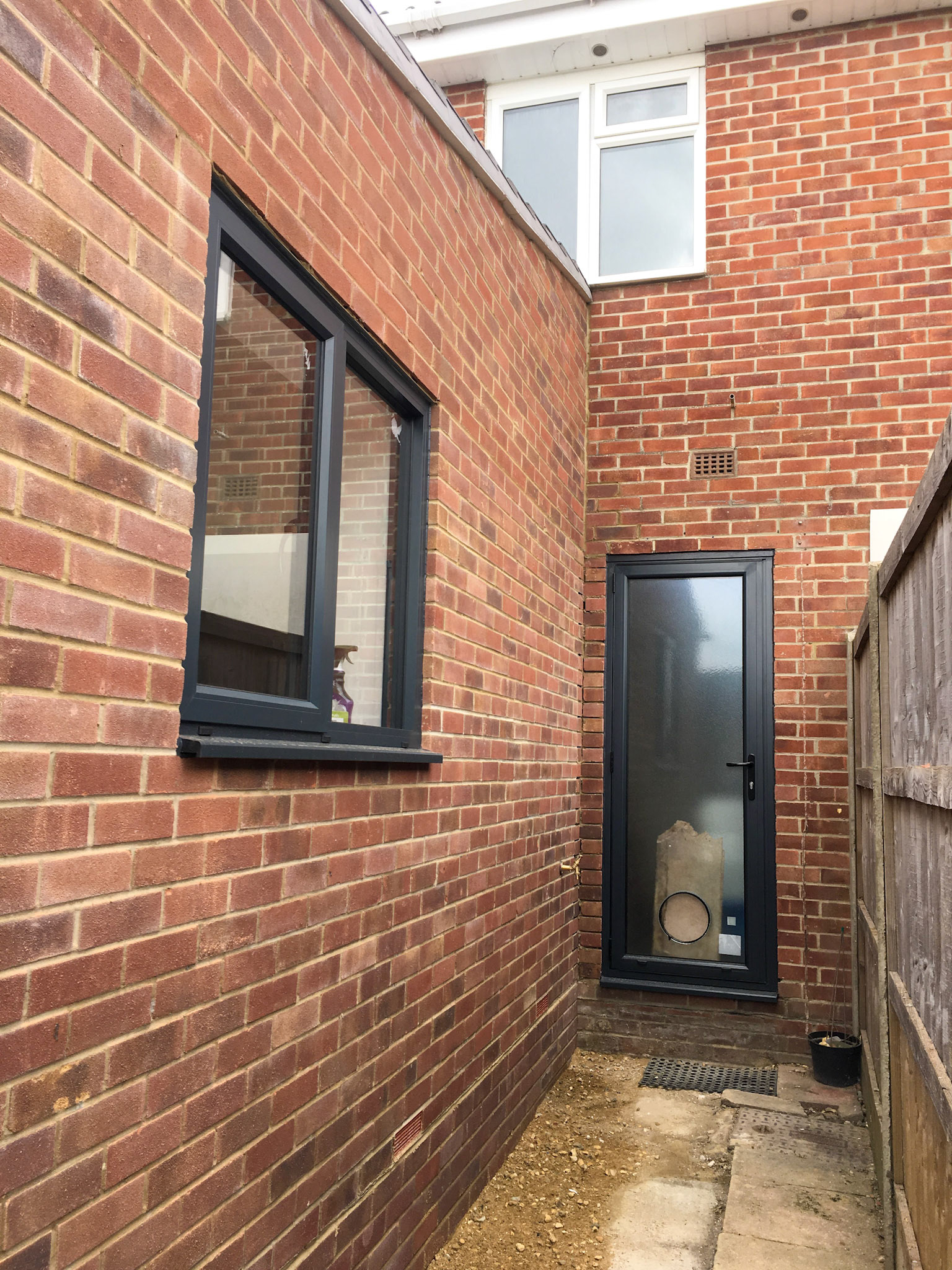
Completed Exterior 1
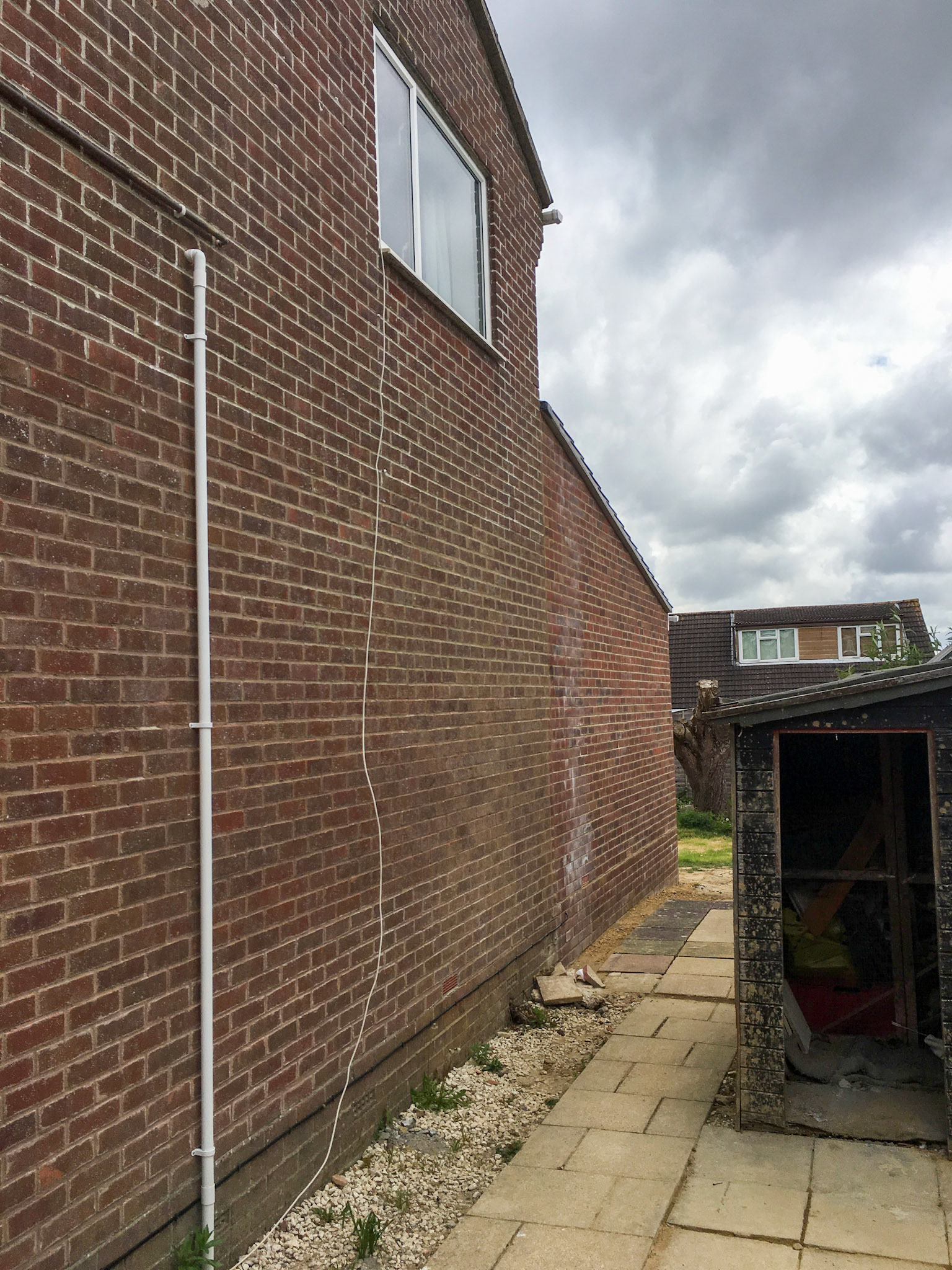
Completed Exterior 1
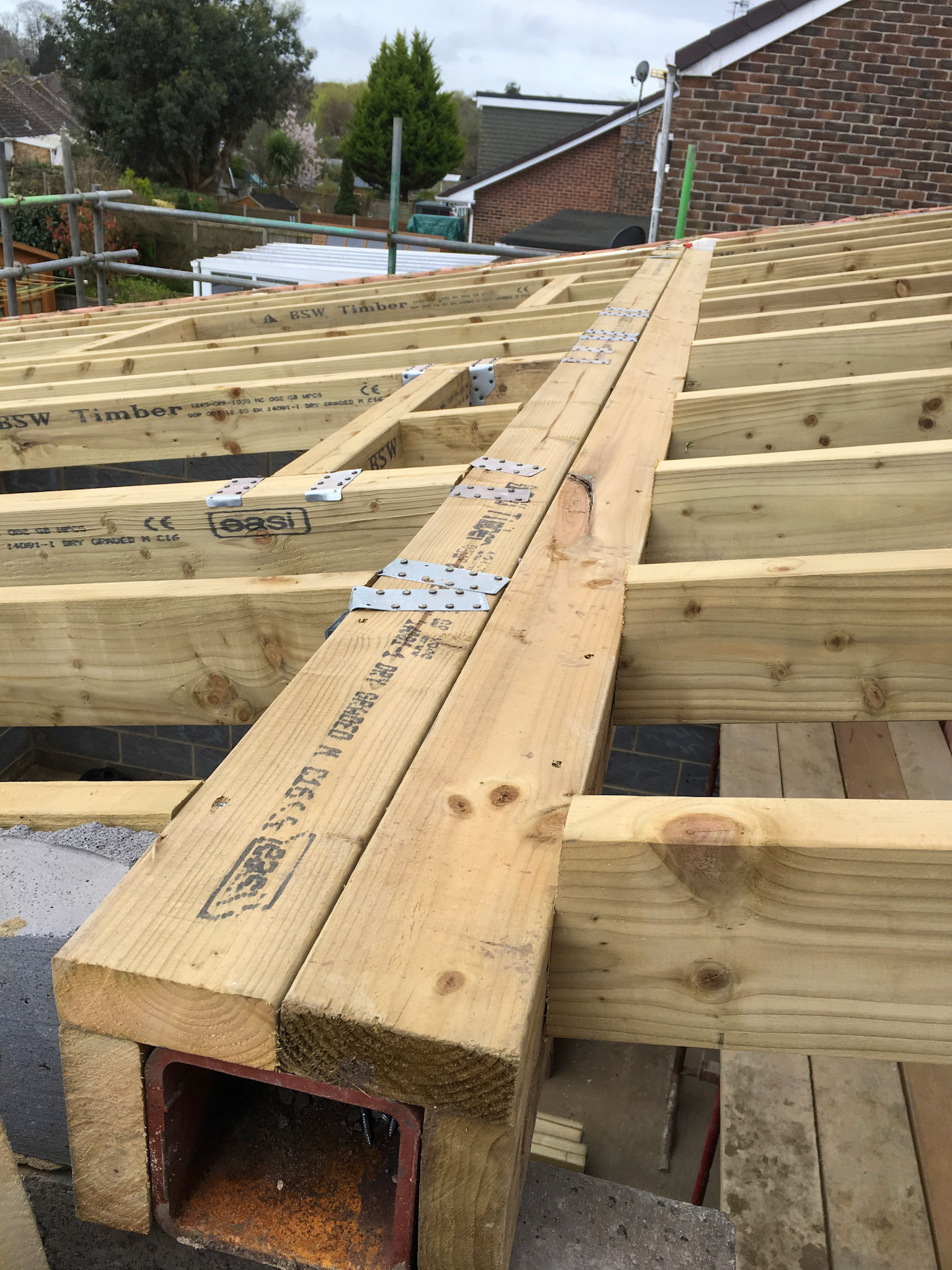
Site progress 1
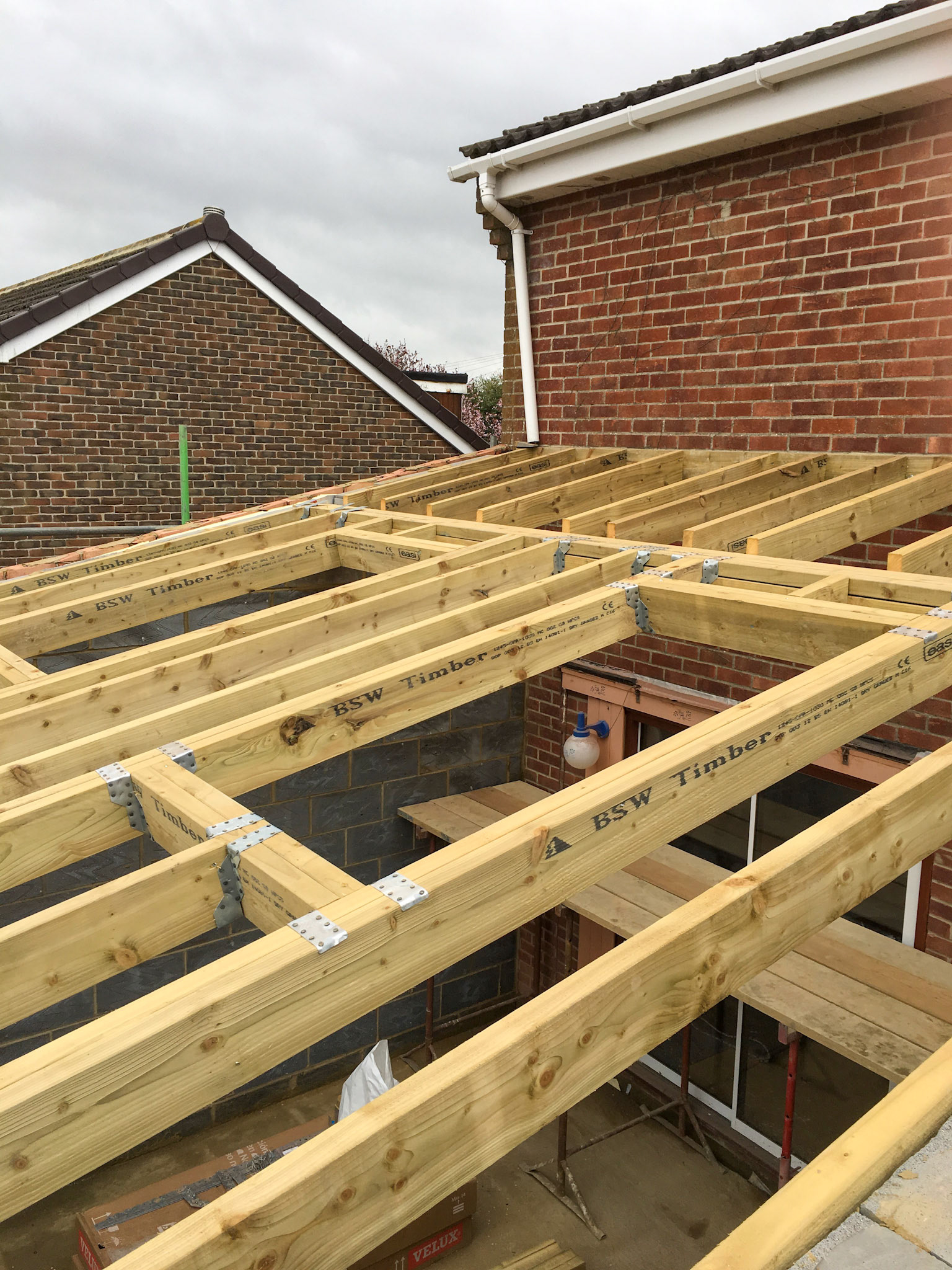
Site progress 2
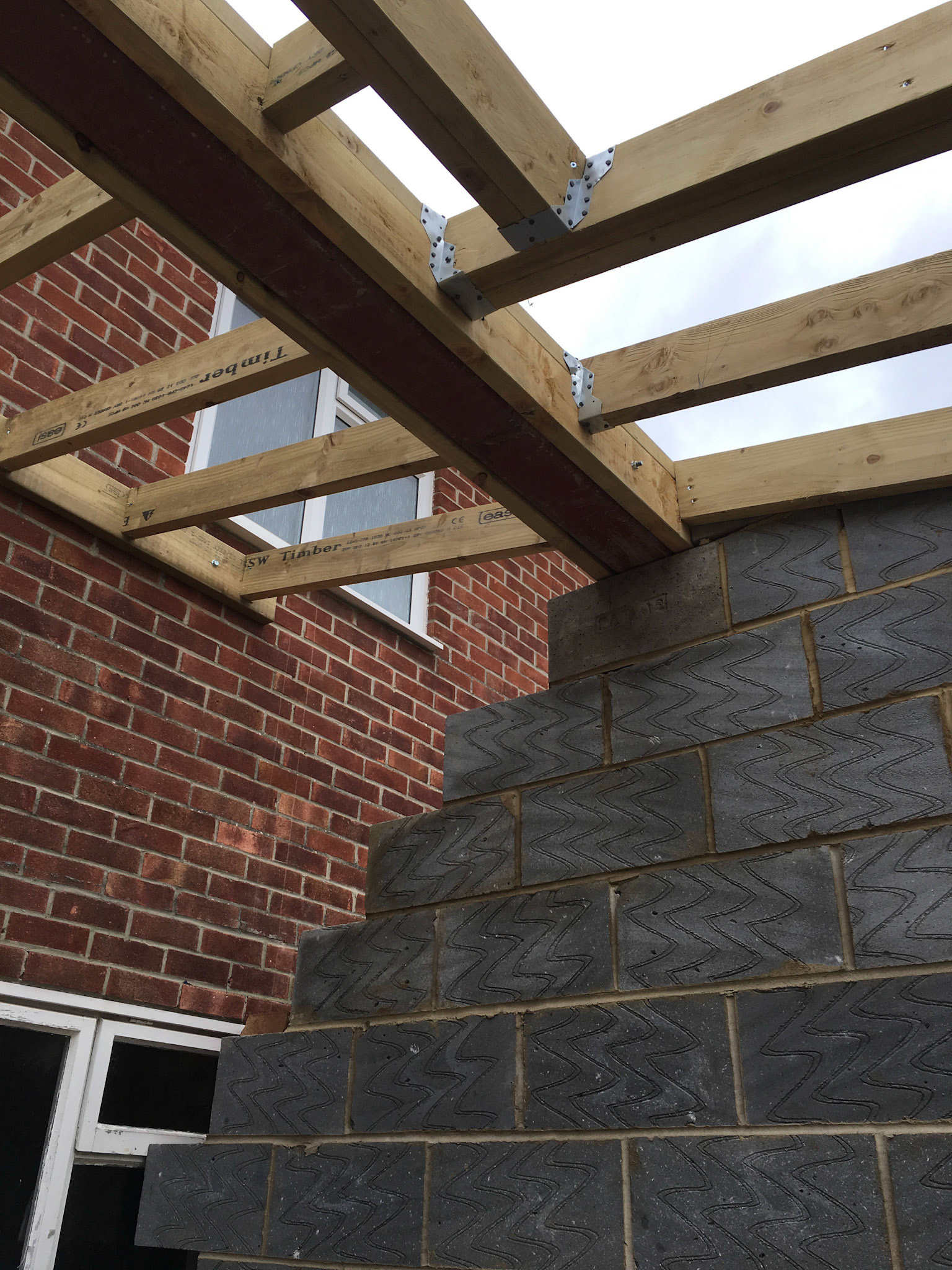
Site progress 3
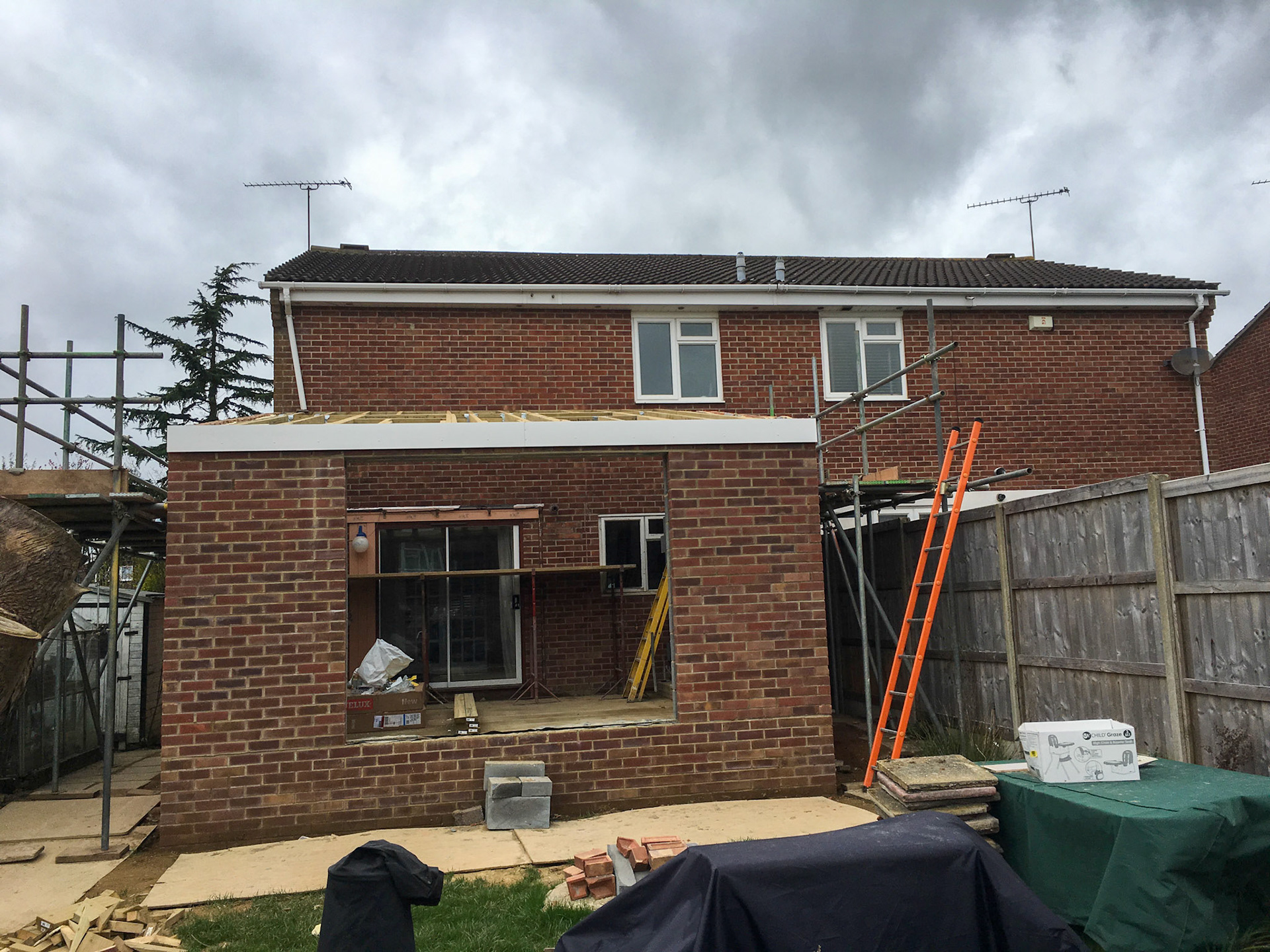
Site progress 4
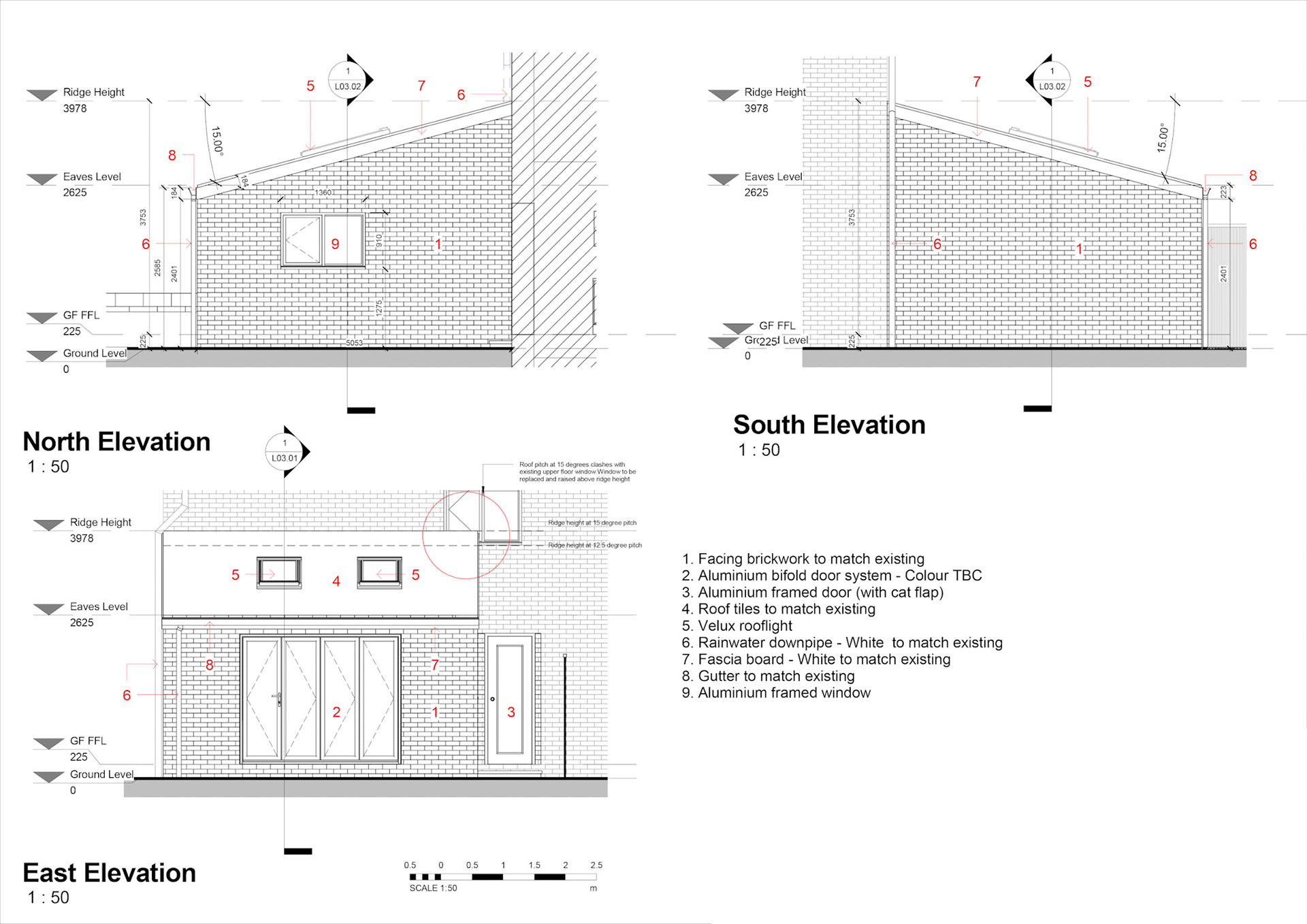
Proposed Elevations
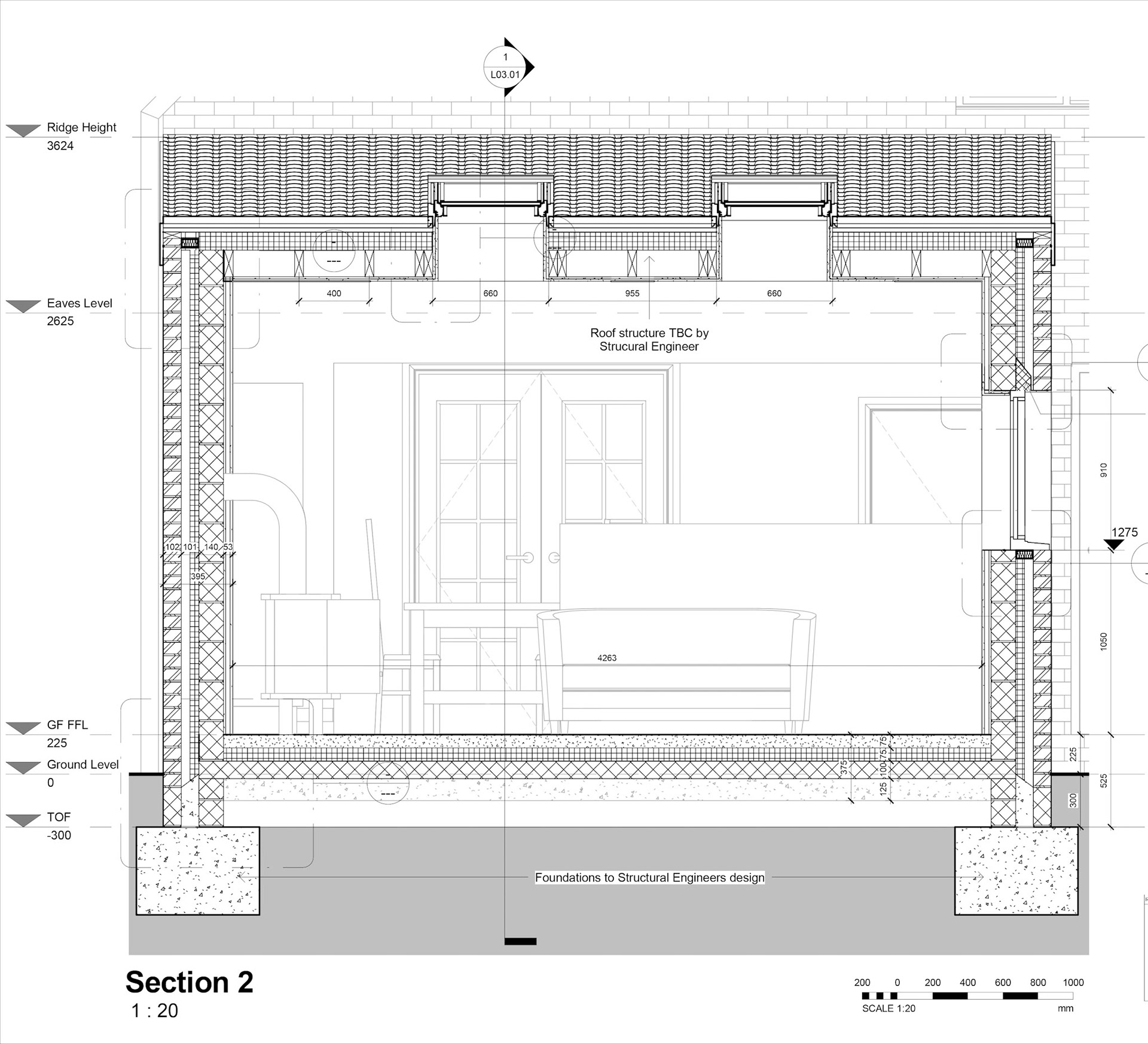
Working Drawings - 1:20 Cross Section
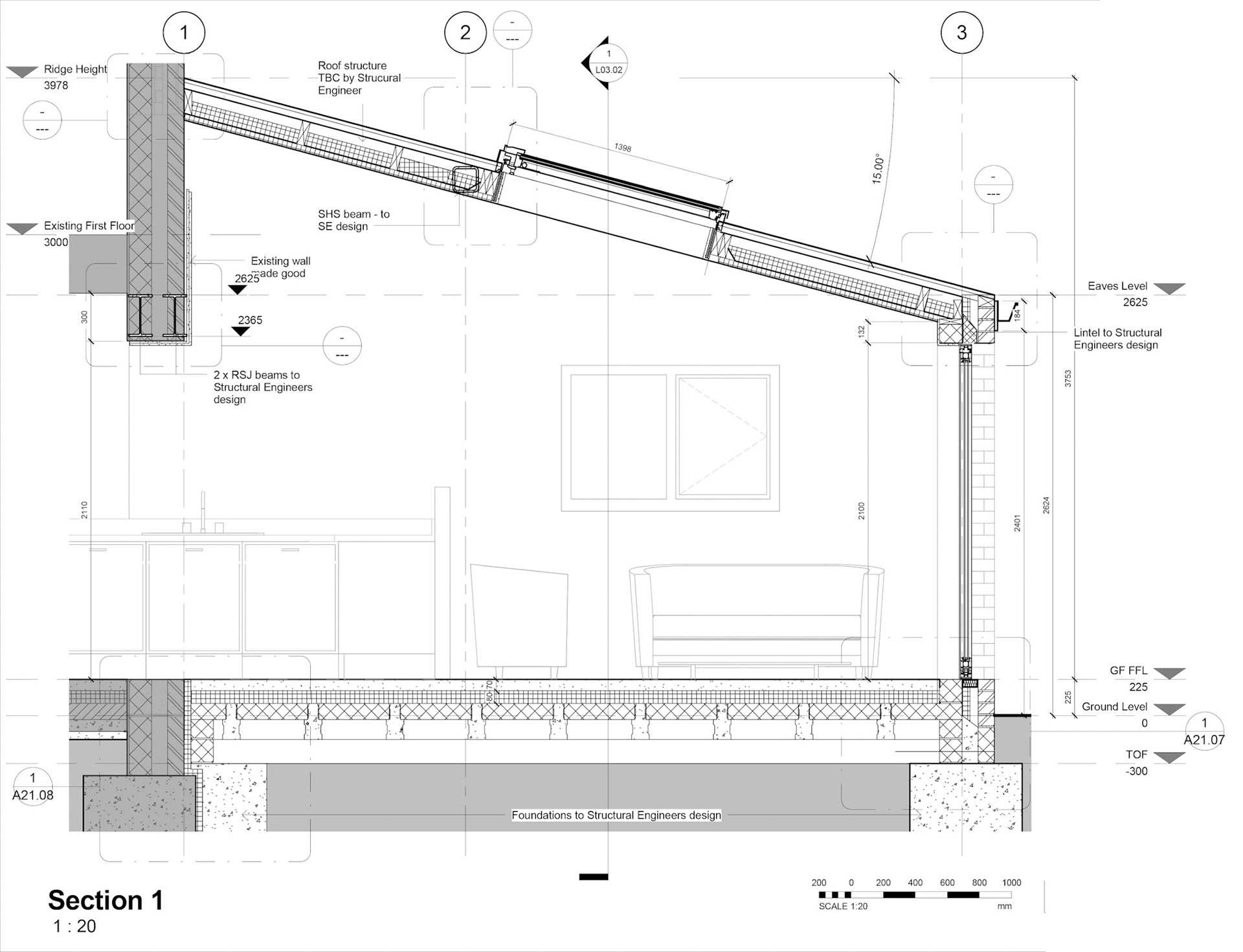
Working Drawings - 1:20 Section
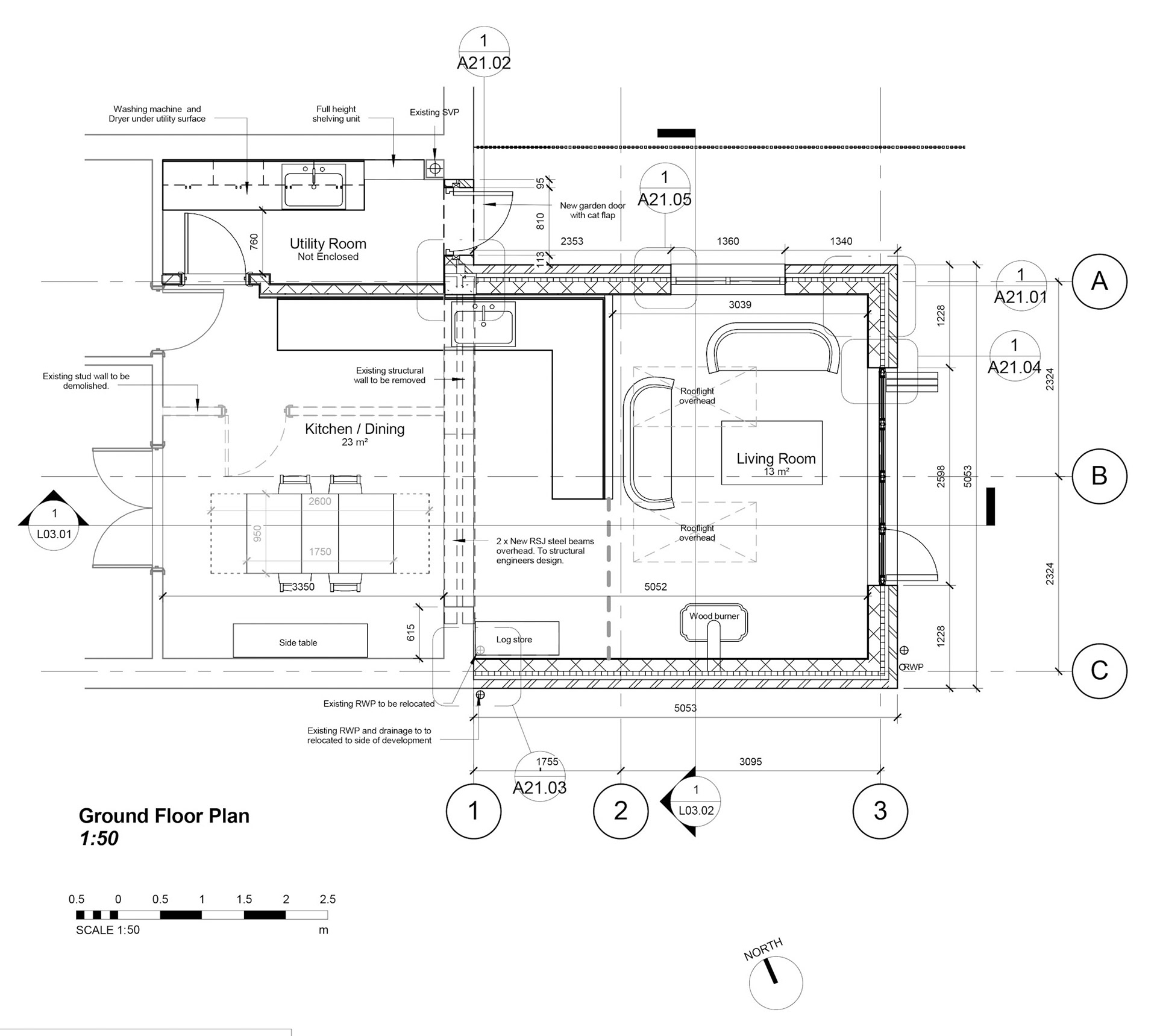
Working Drawings - Setting Out Plan
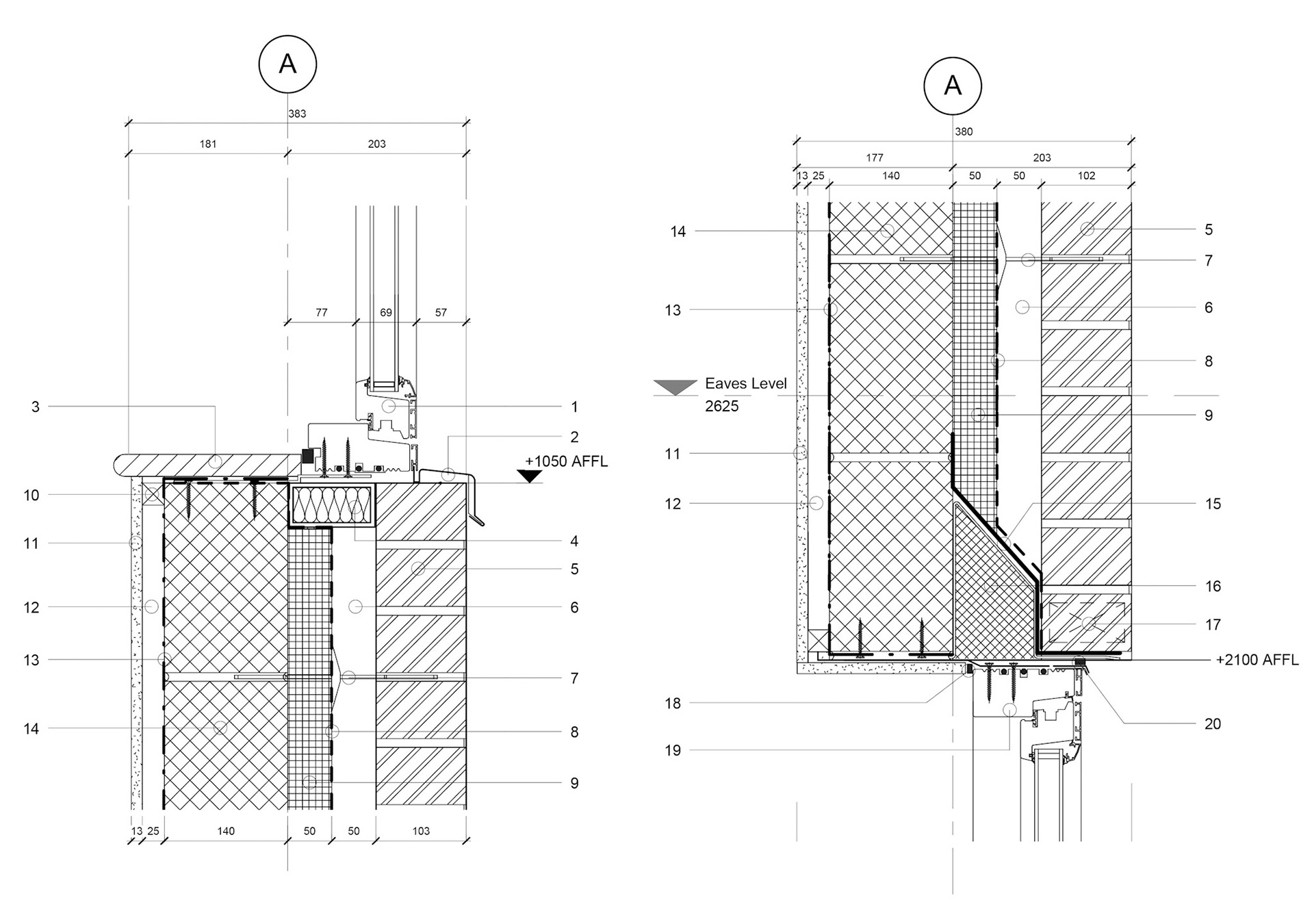
Working Drawings - 1:5 Window Cill + Head Details
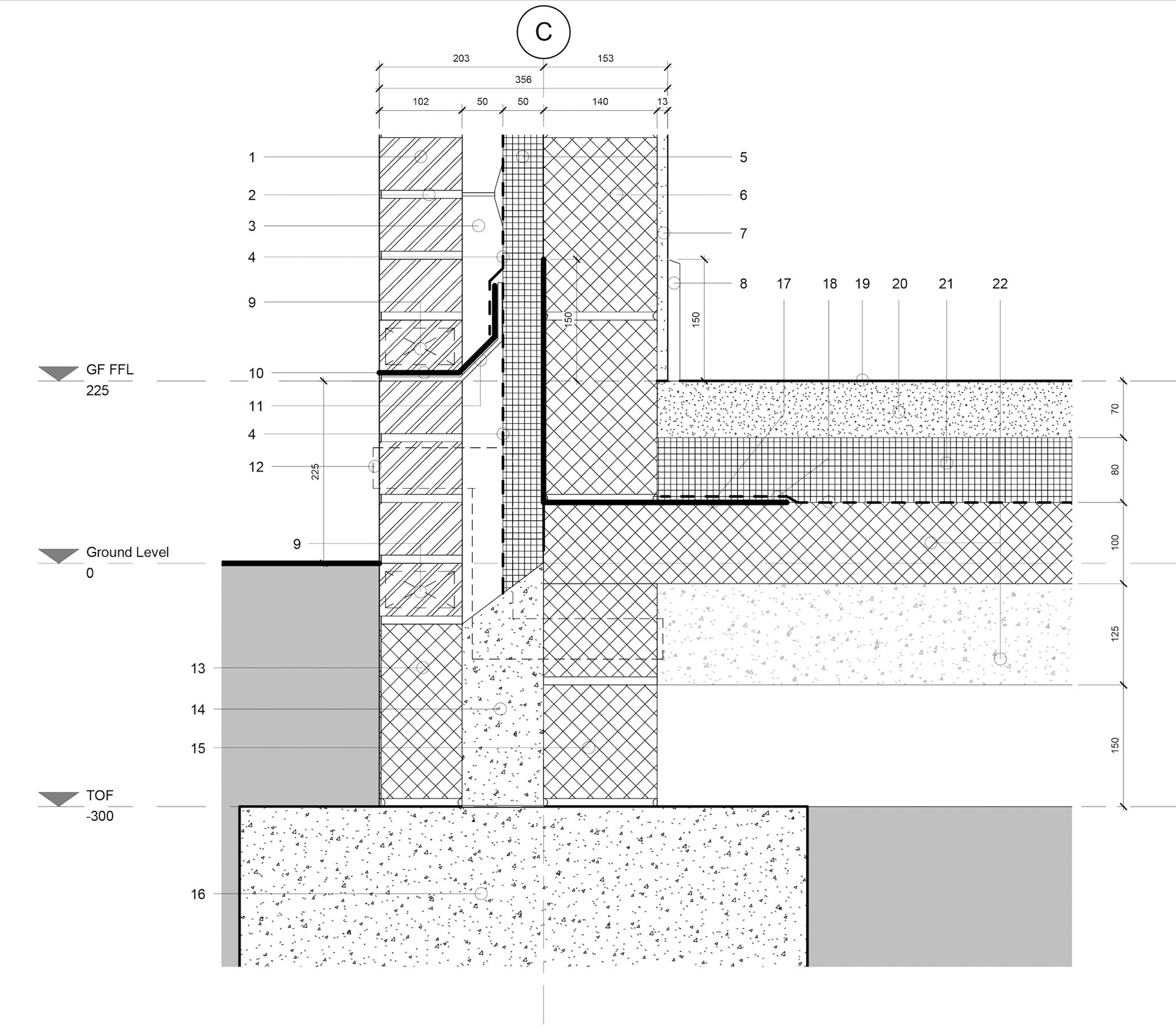
Working Drawings - 1:20 Slab Detail
