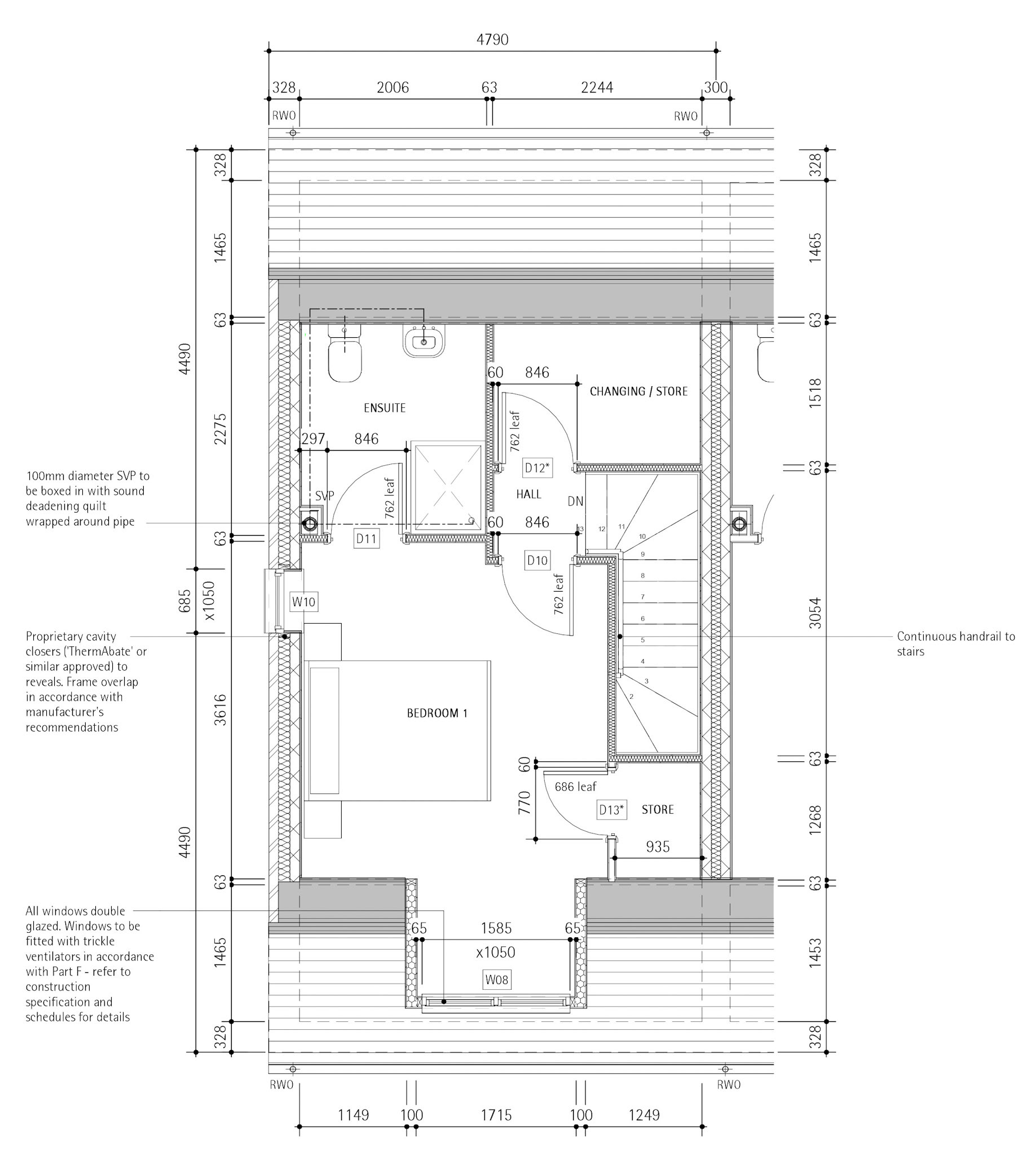Location
Station Road, Cosham
Architects
Boyle+Summers
Client
Dandara Homes
Info
Medium density development on 2.45ha former dairy brownfield site. 108 dwellings consisting of a good mix 2 + 3 bed houses with a 3 storey apartment, landscaping + public open space
Status
Planning consented December 2019
On Site February 2020
Role
Lead Project Architect - RIBA work stages 2-3
Project Architect - RIBA work stages 4-5
Responsibility
Site concept, character + house type design
Production of architectural planning drawings
Development of revit models for all house types, site model + site sections
Technical design delivery team
![Drayton Site Approach CGI [Image courtesy of Dandara]](https://cdn.myportfolio.com/e721227c-955c-4b17-aceb-64e877e1aa02/bf641c24-1efb-46cd-9fb0-aa93136a9f3b_rw_1920.jpg?h=89e29b1b00654437493e83a298abc4b0)
Drayton Site Approach CGI [Image courtesy of Dandara]
![Artist Impression - Ariel Perspective [Image courtesy of Boyle+Summers]](https://cdn.myportfolio.com/e721227c-955c-4b17-aceb-64e877e1aa02/13ca116d-3061-4697-bcb6-1f9f4071fc1a_rw_1920.jpg?h=fbfd705ee1b8818f37757a66675bcf59)
Artist Impression - Ariel Perspective [Image courtesy of Boyle+Summers]

Proposed Site Plan

Proposed Accommodation Plan

House Type 302A Sketch Elevations
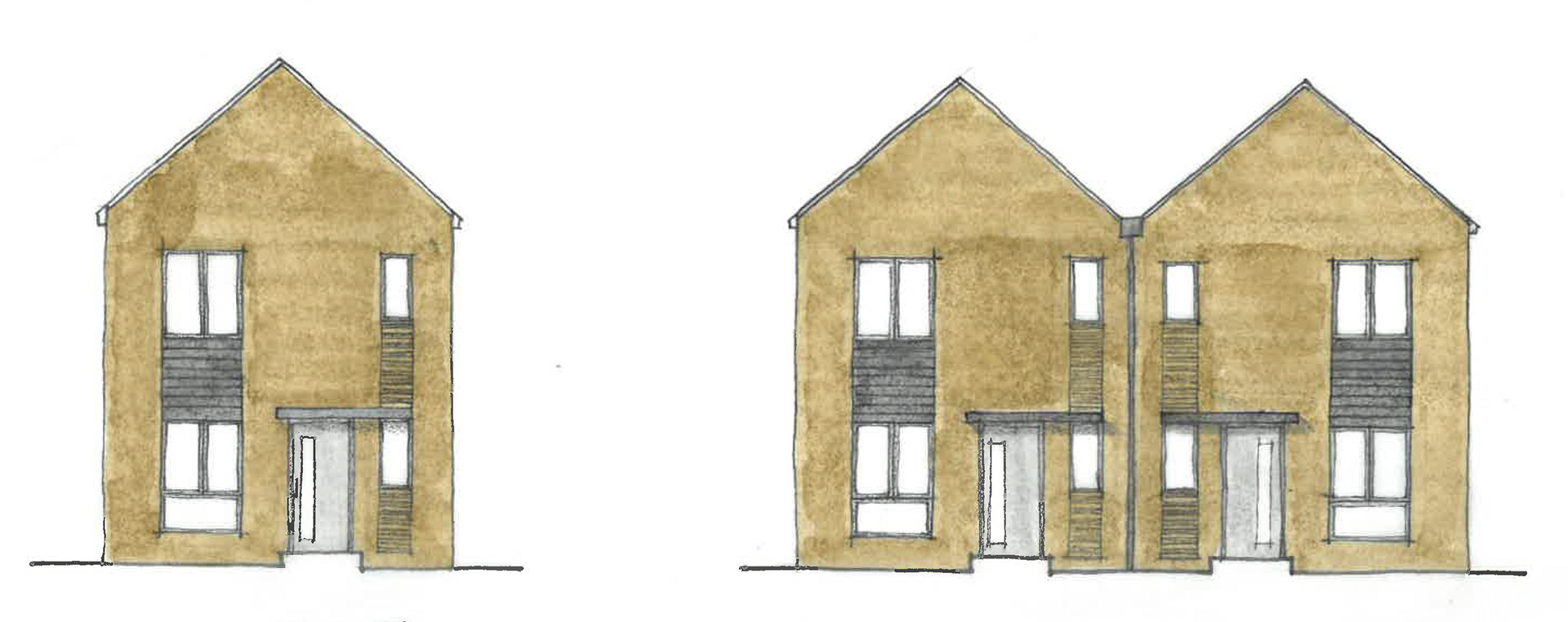
House Type 302A Sketch Elevations Variation

House Type 303 Sketch Elevation Options

House Type 302A Planning Elevation
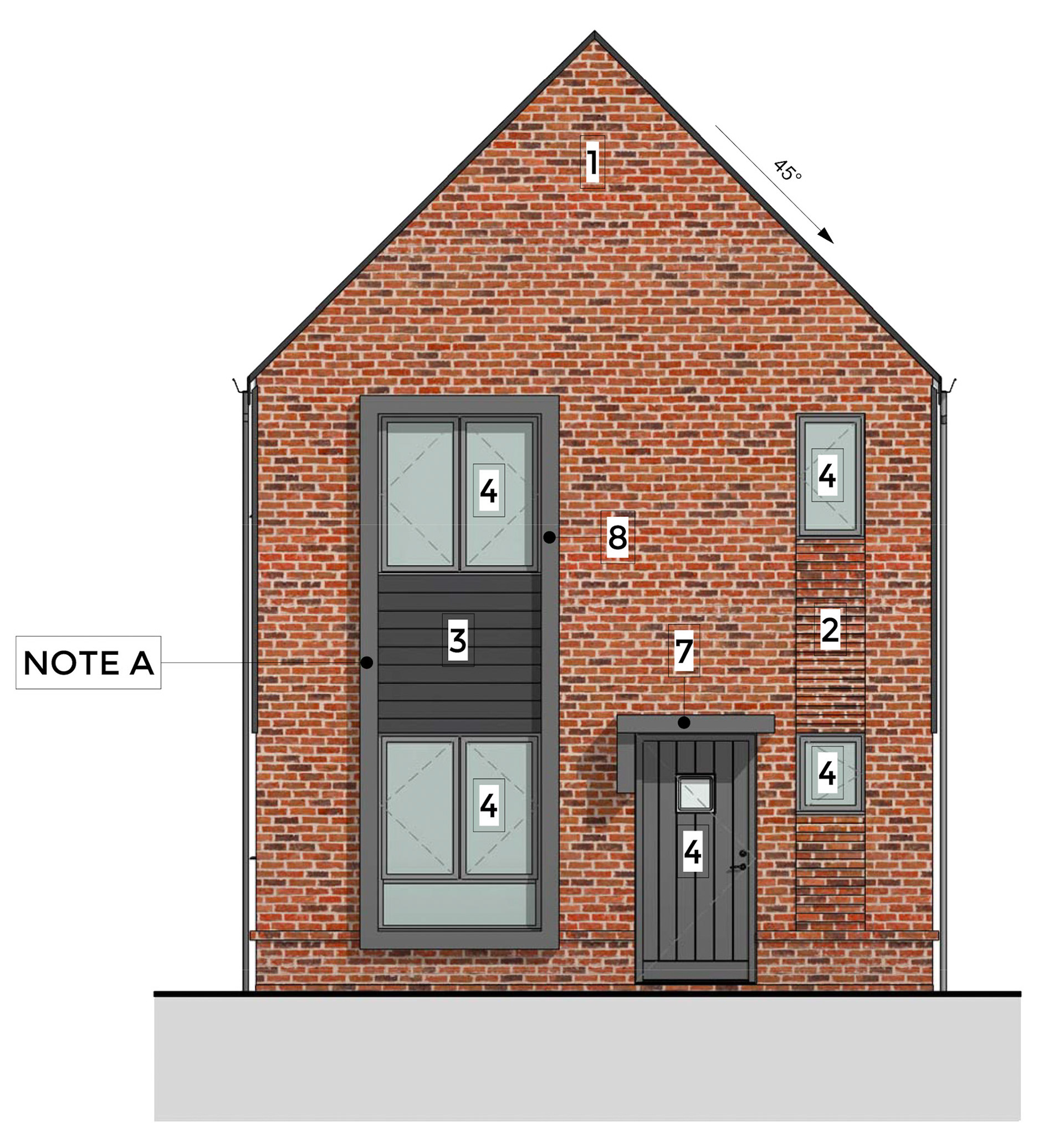
House Type 302A Planning Elevation Variation
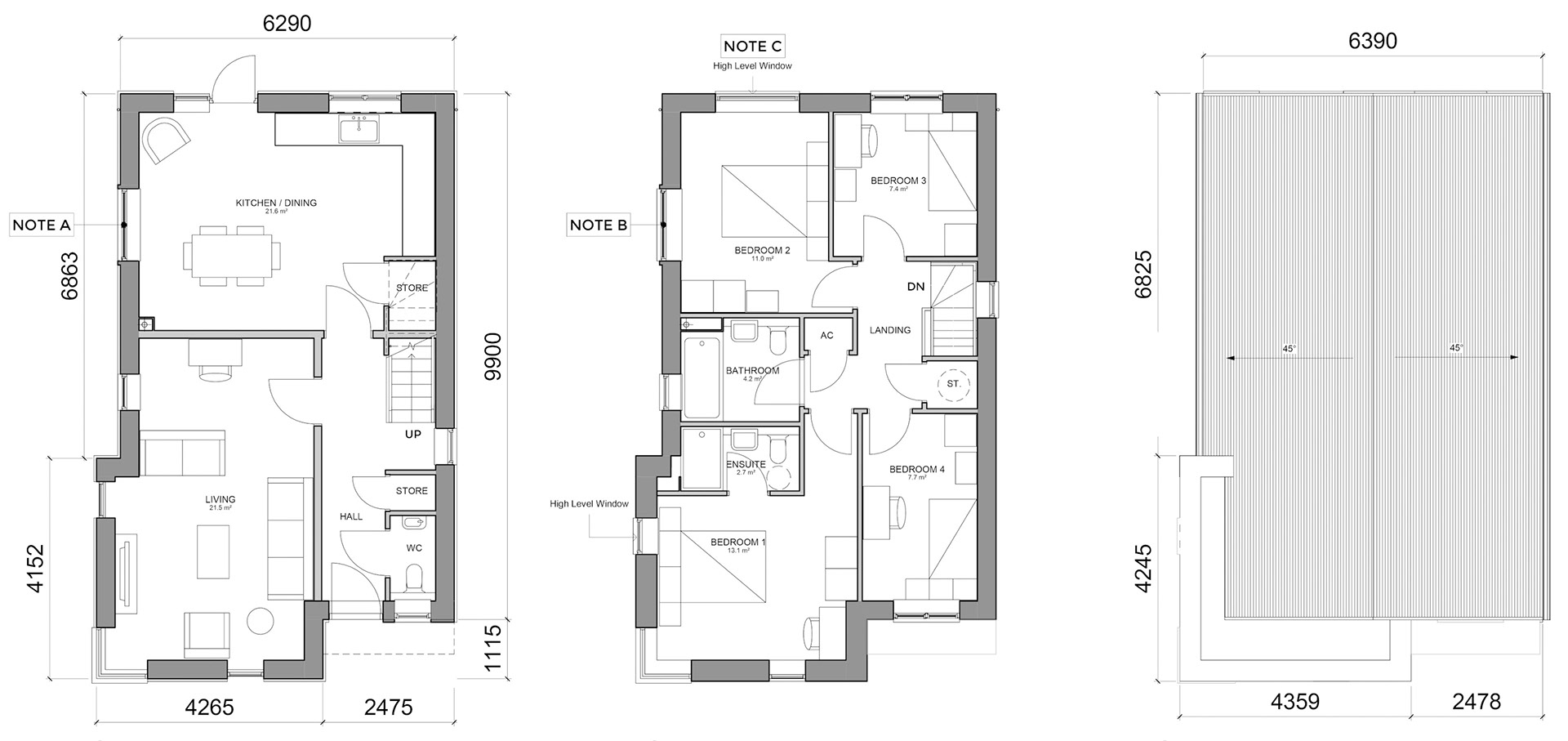
House Type 406T Planning Layouts
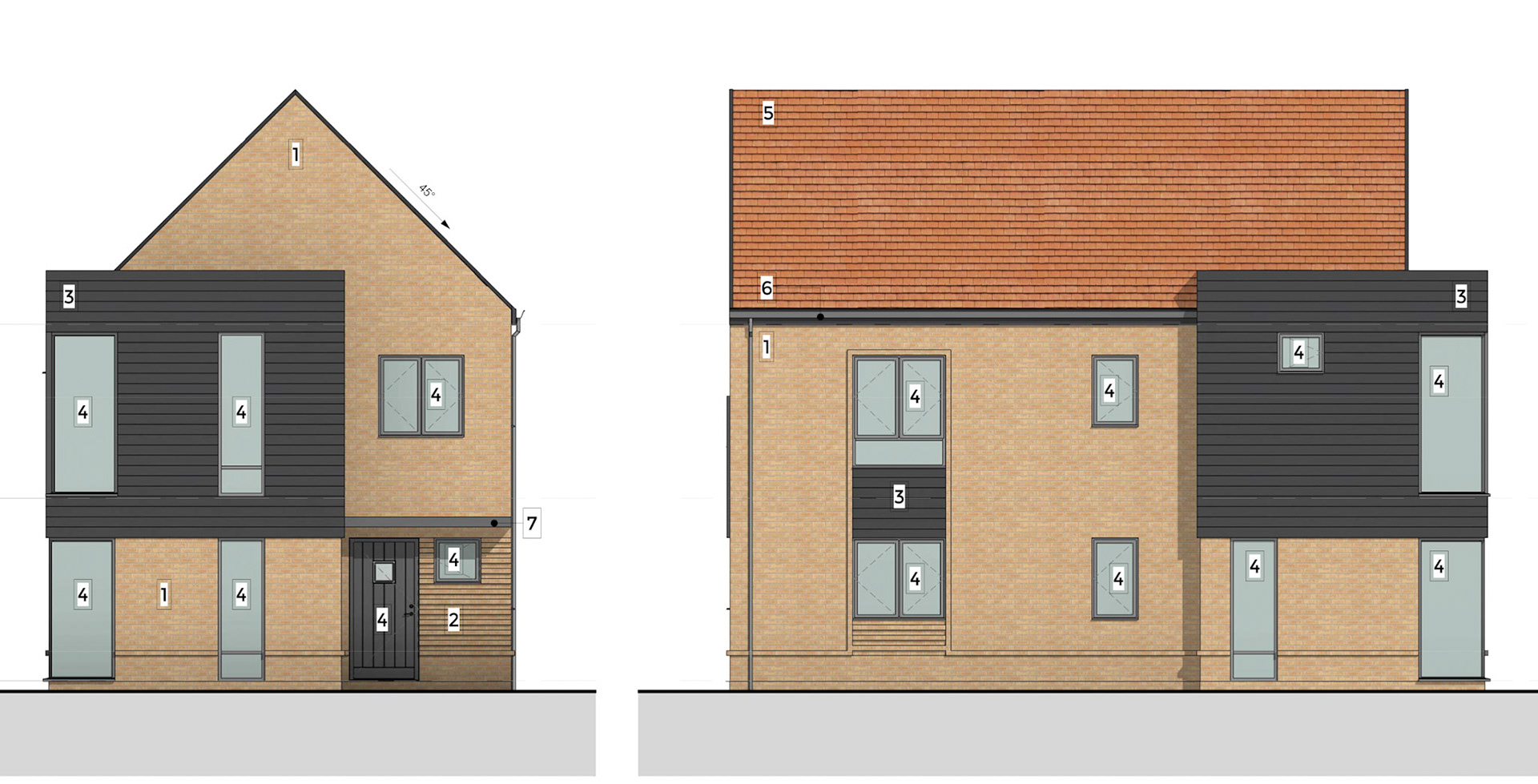
House Type 406T Planning Elevation
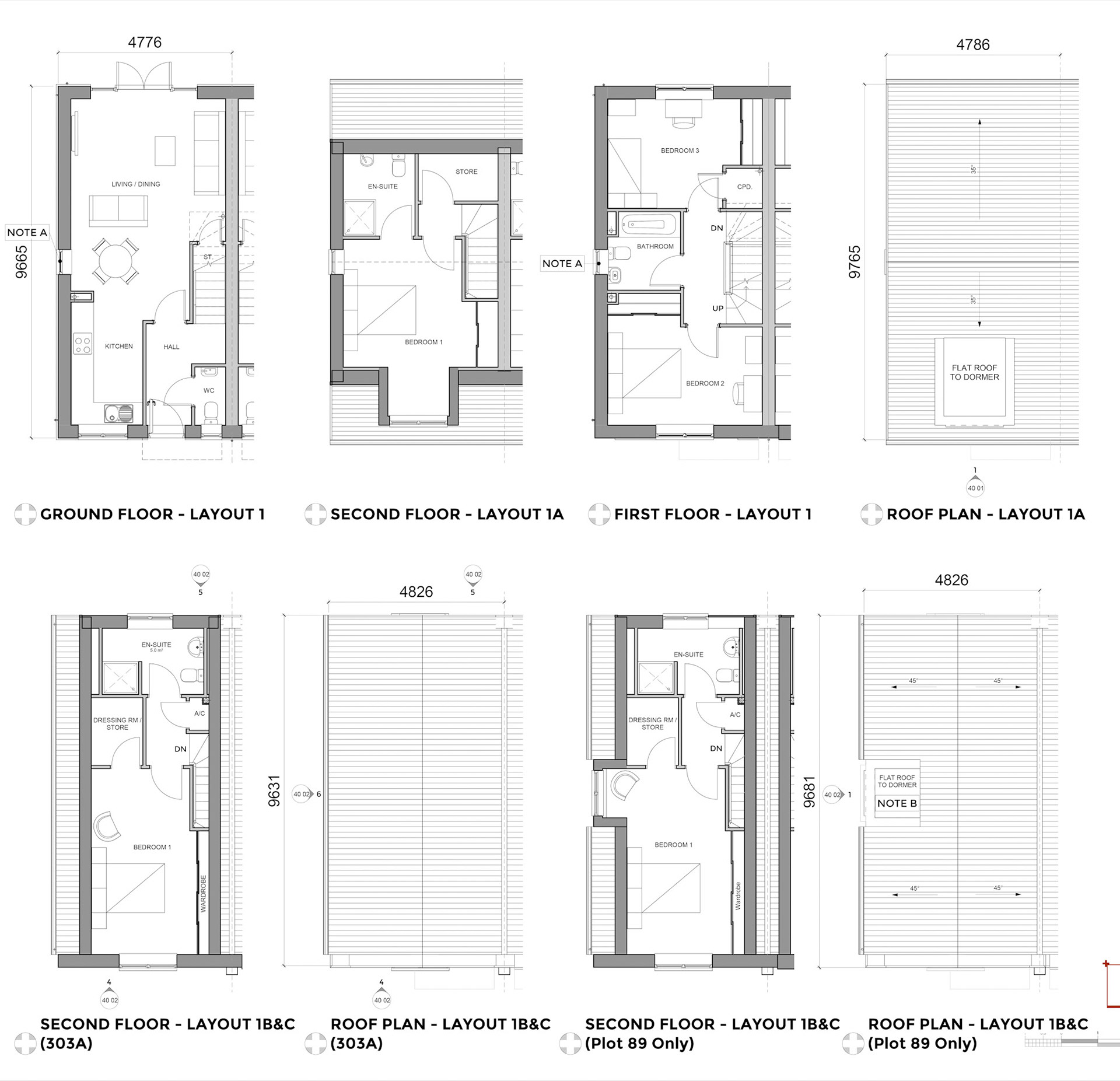
House Type 303 Planning Layouts
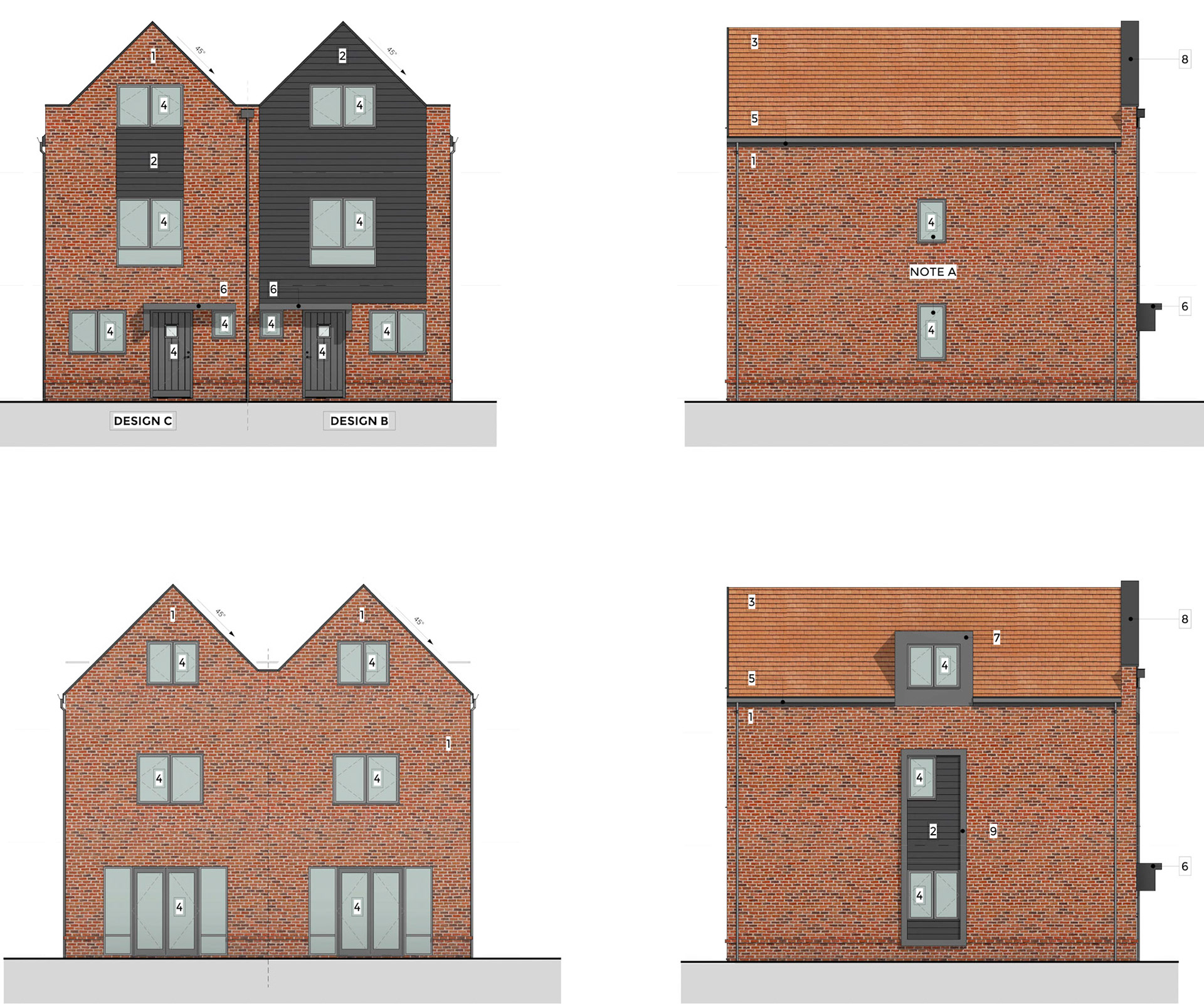
House Type 303 Planning Elevation
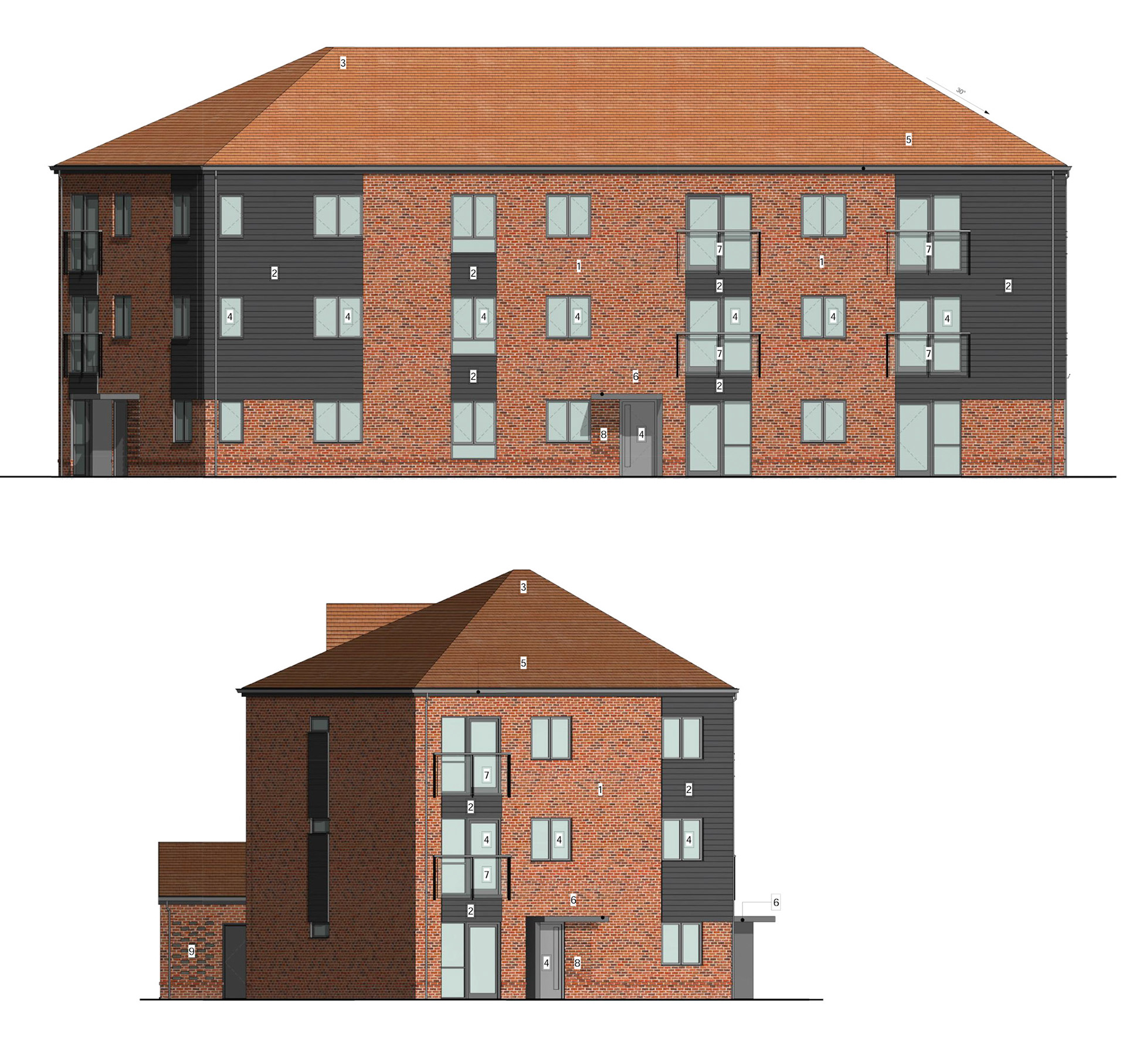
Flats Planning Elevations
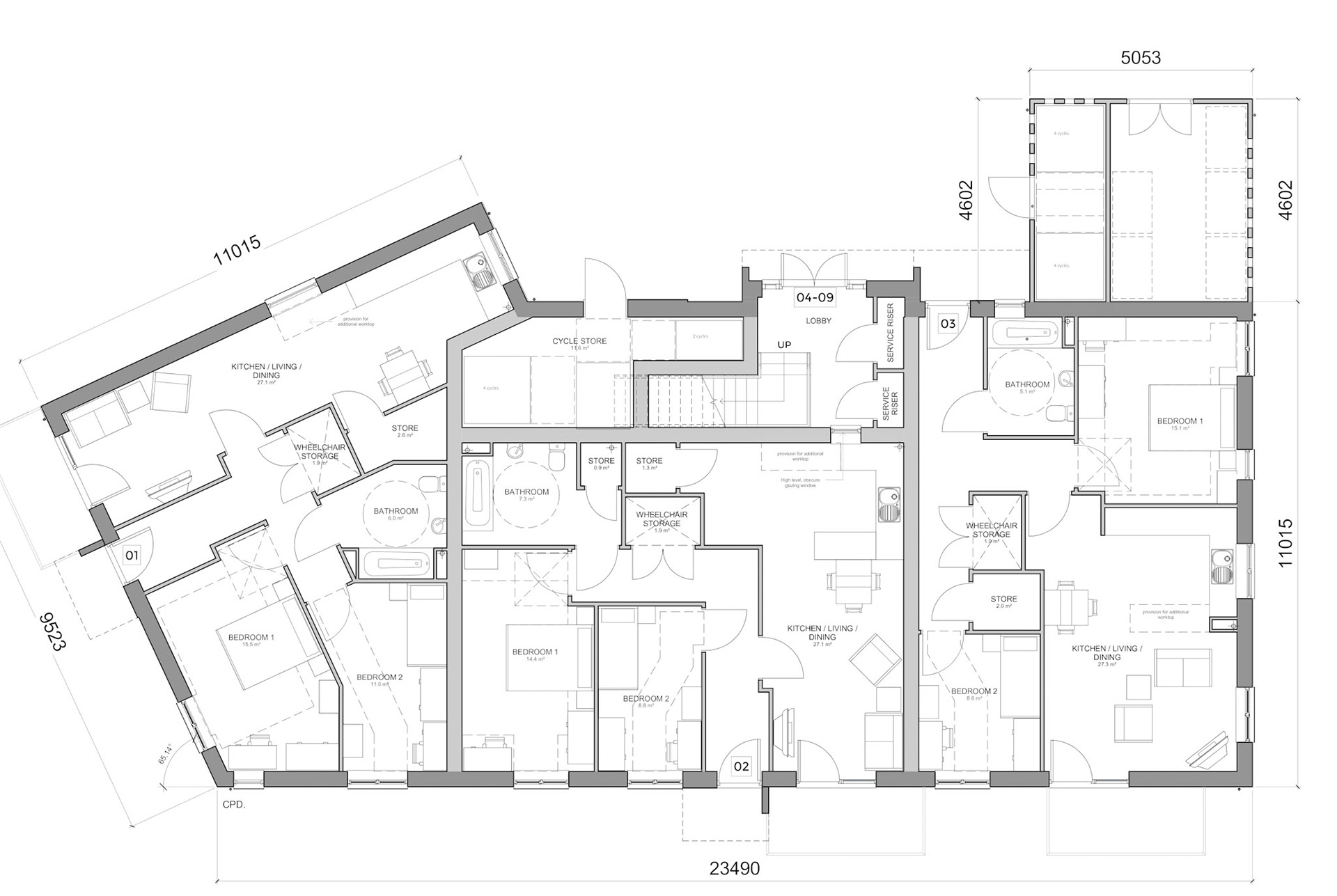
Flats Proposed Ground Floor Layout
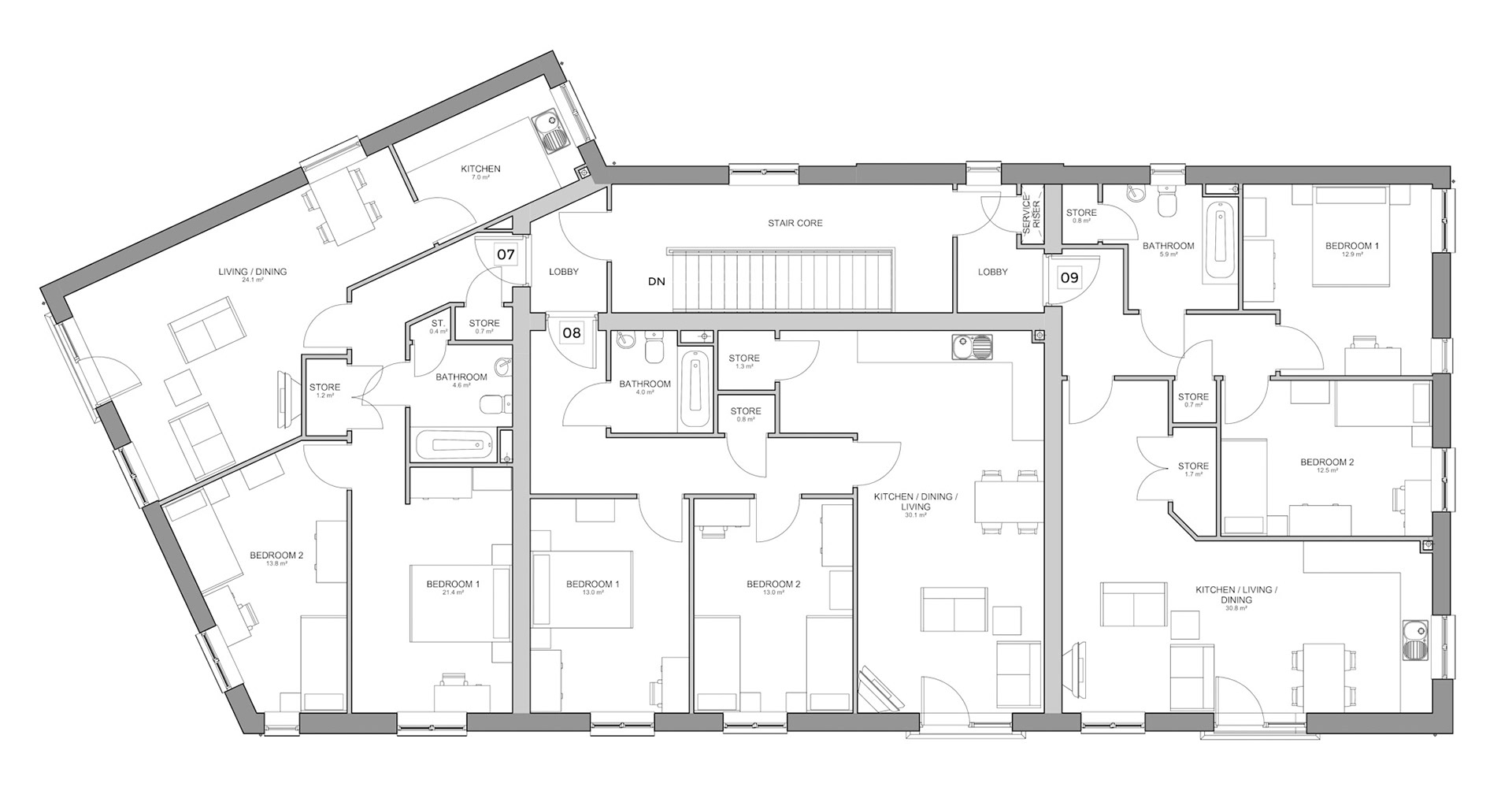
Flats Proposed Typical Upper Floor Layout

Station Road Street Scene

Street Scenes
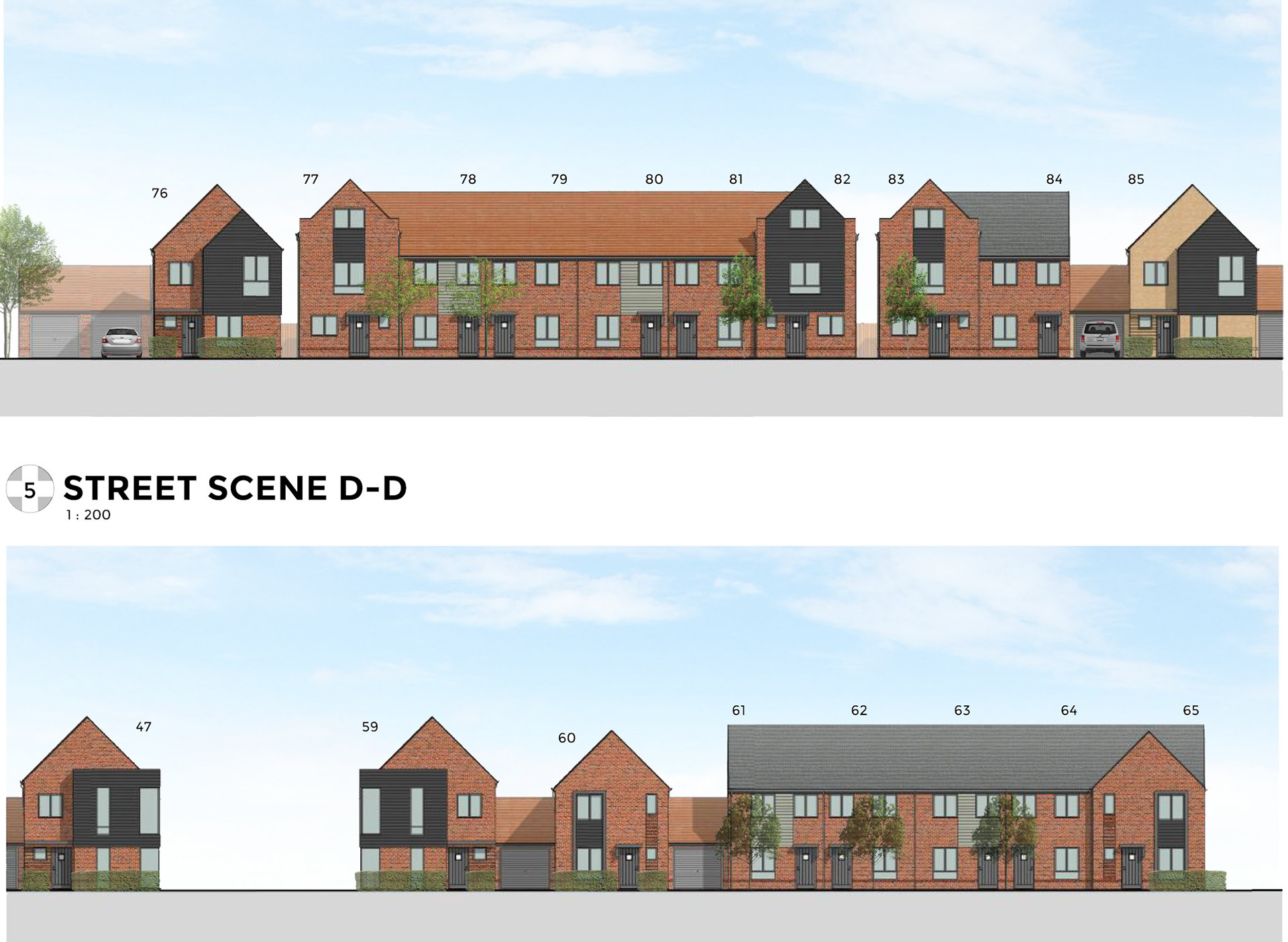
Street Scenes
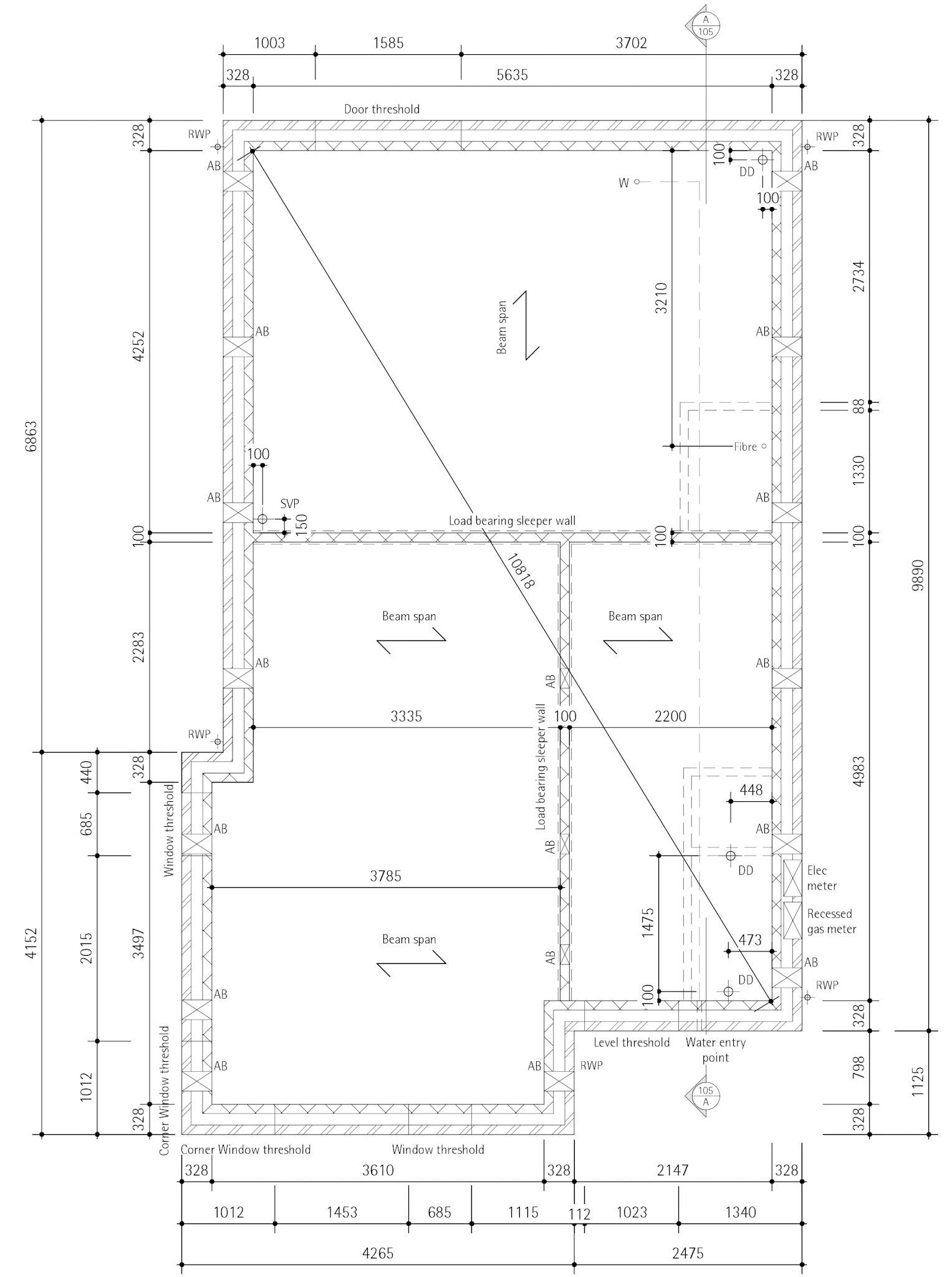
House Type 406 Technical Substructure Layout
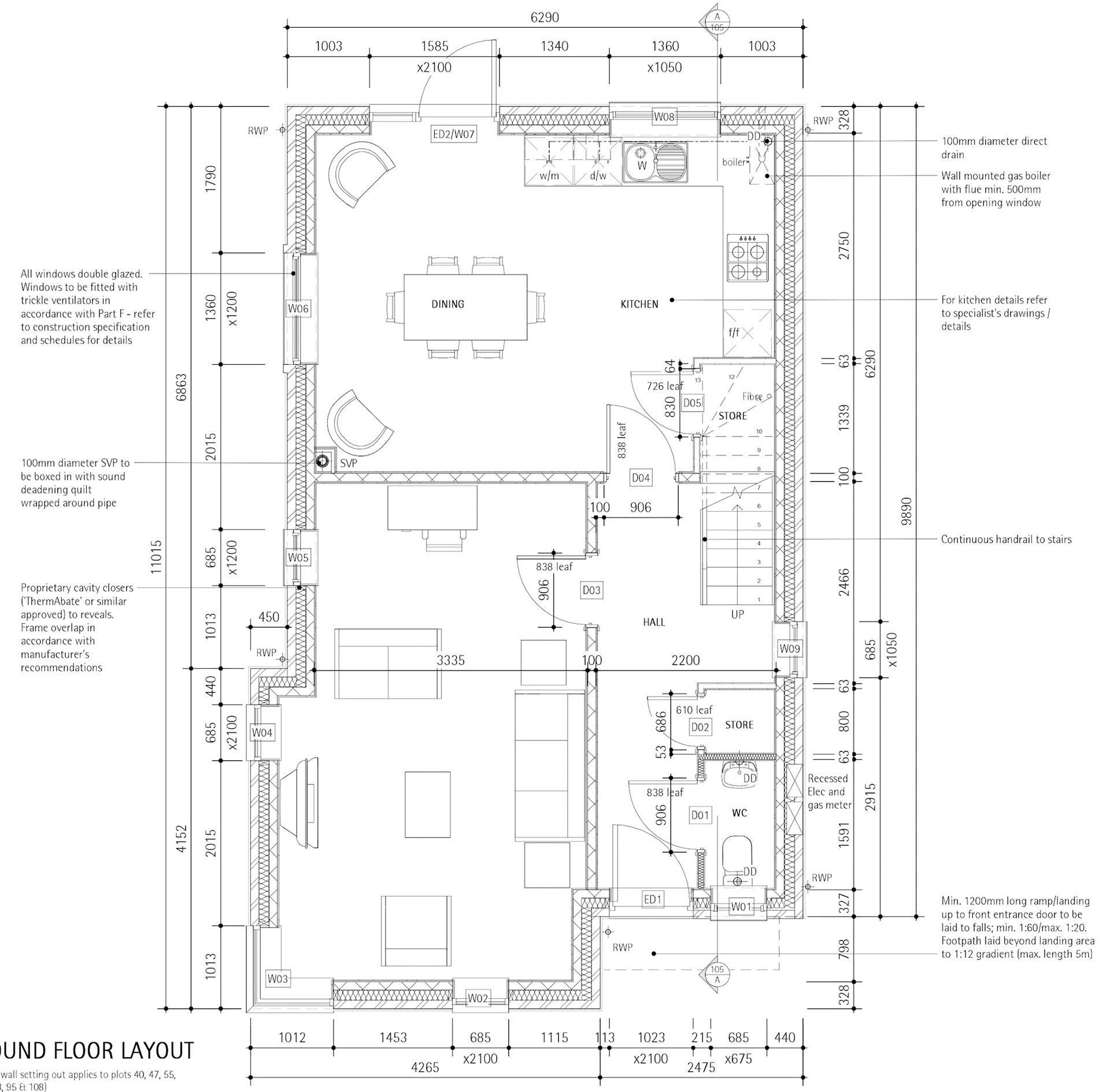
House Type 406 Technical Ground Floor Layout
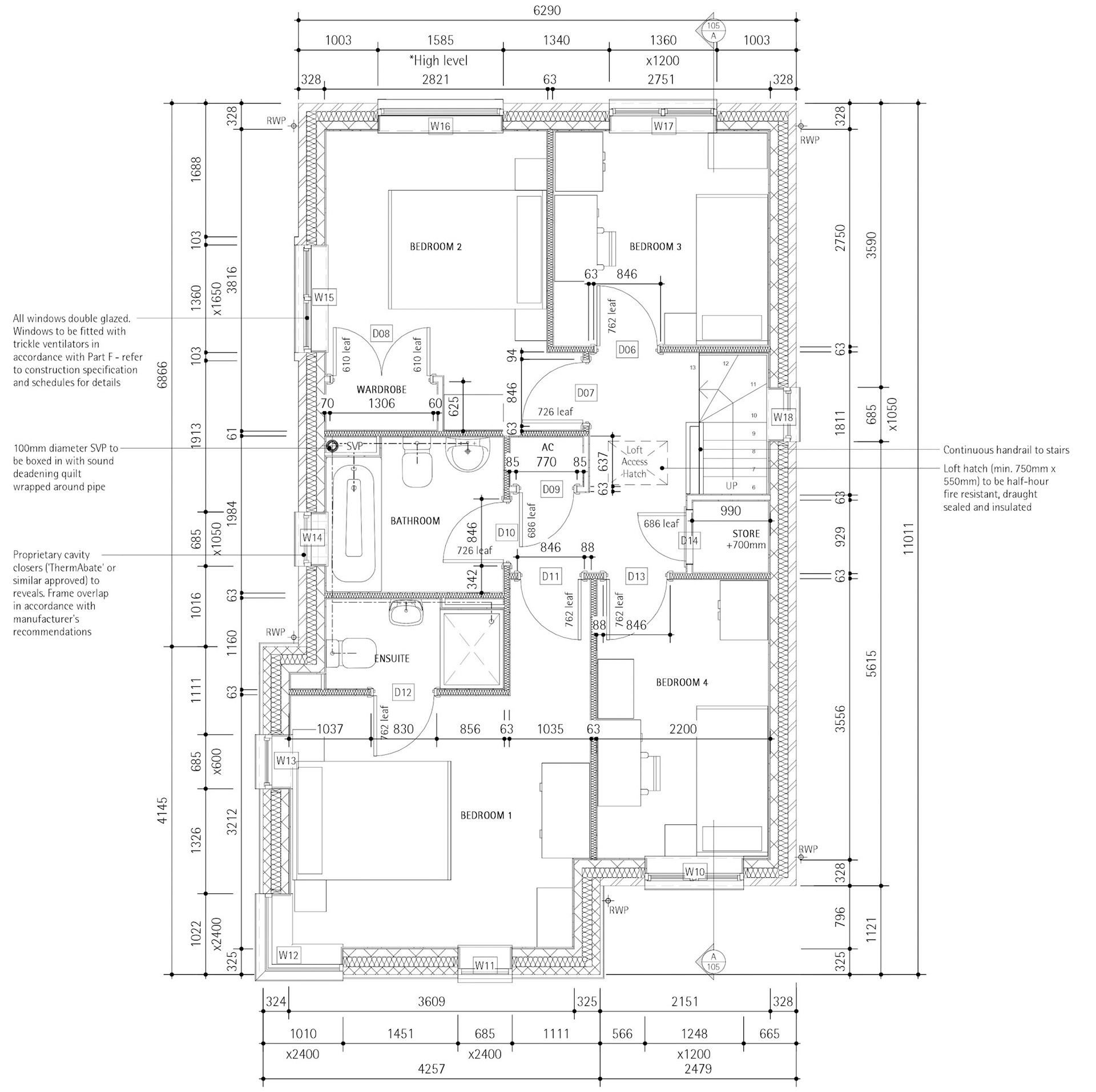
House Type 406 Technical First Floor Layout

House Type 406 Technical Section
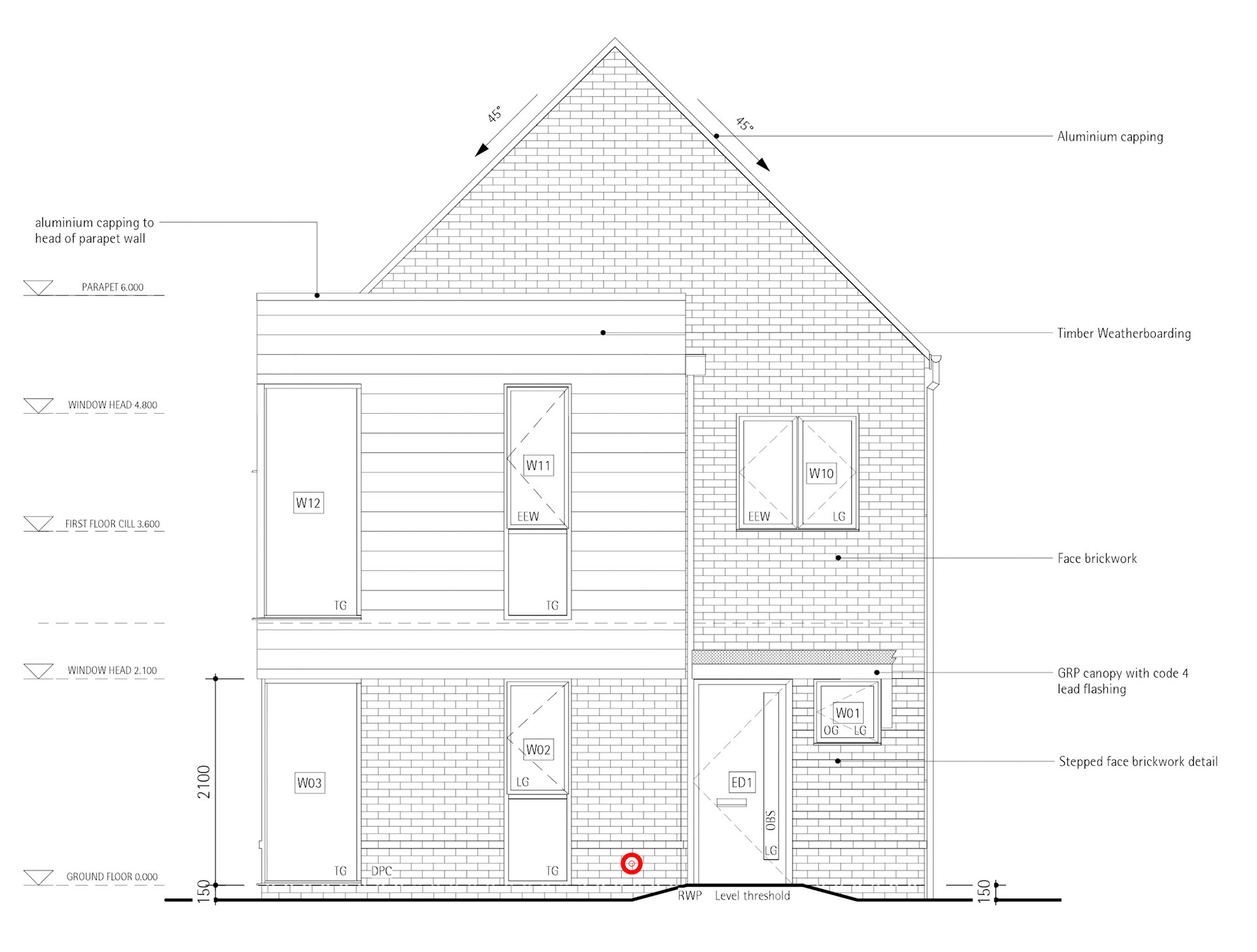
House Type 406 Technical Front Elevation

House Type 406 Technical Side Elevation
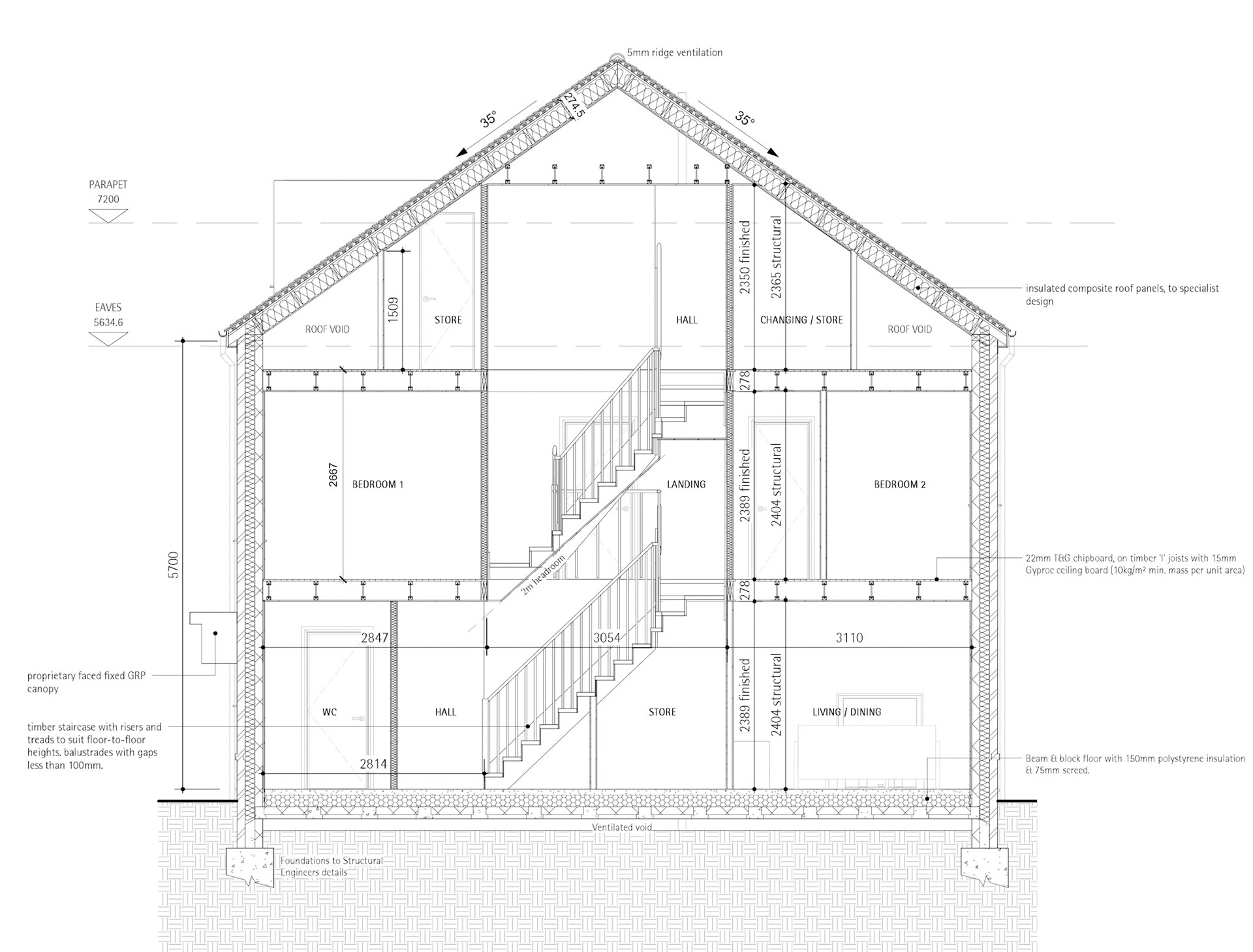
House Type 303 Technical Section

House Type 303 Ground Floor Electrical Layout
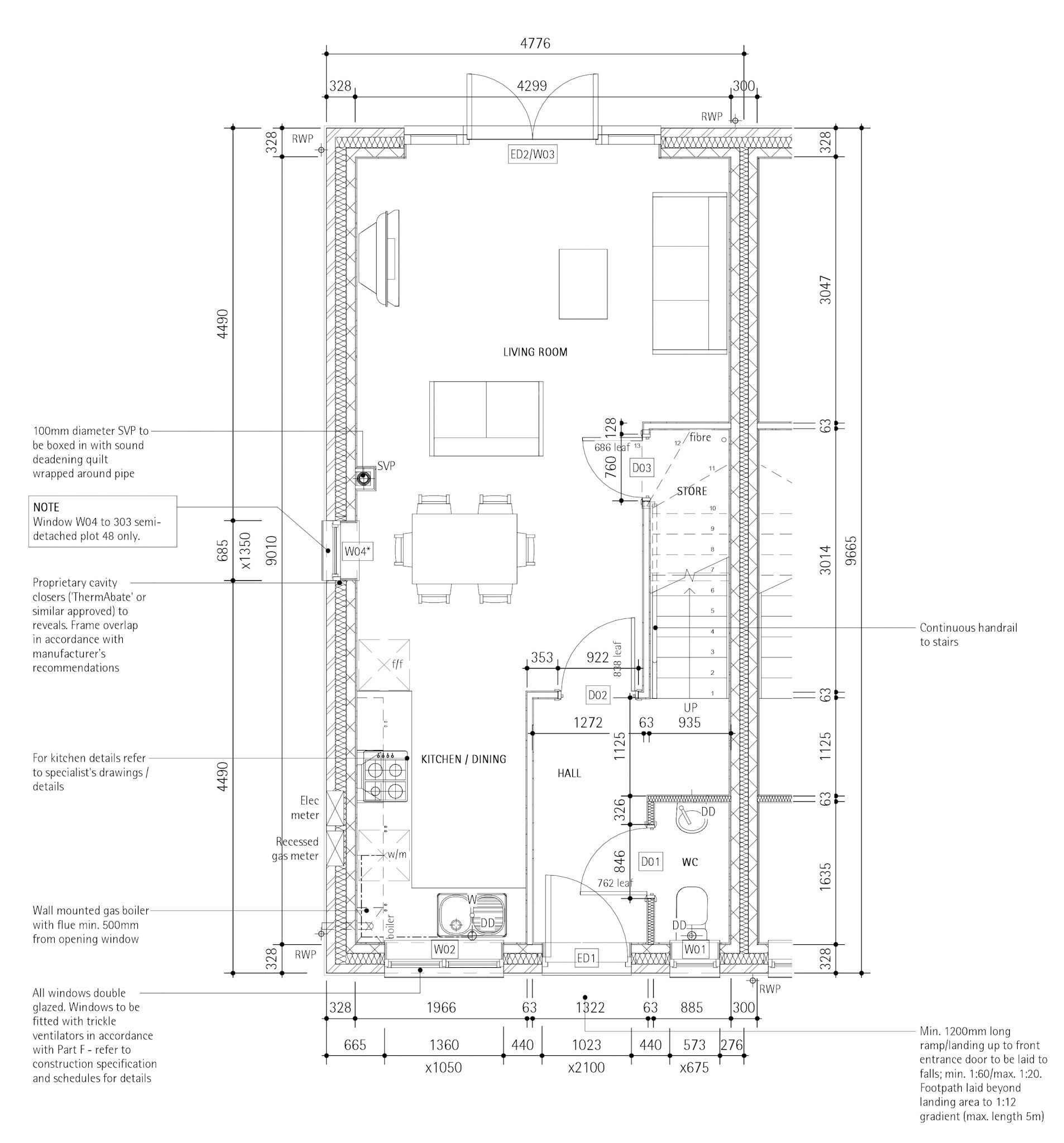
House Type 303 Technical Ground Floor Layout
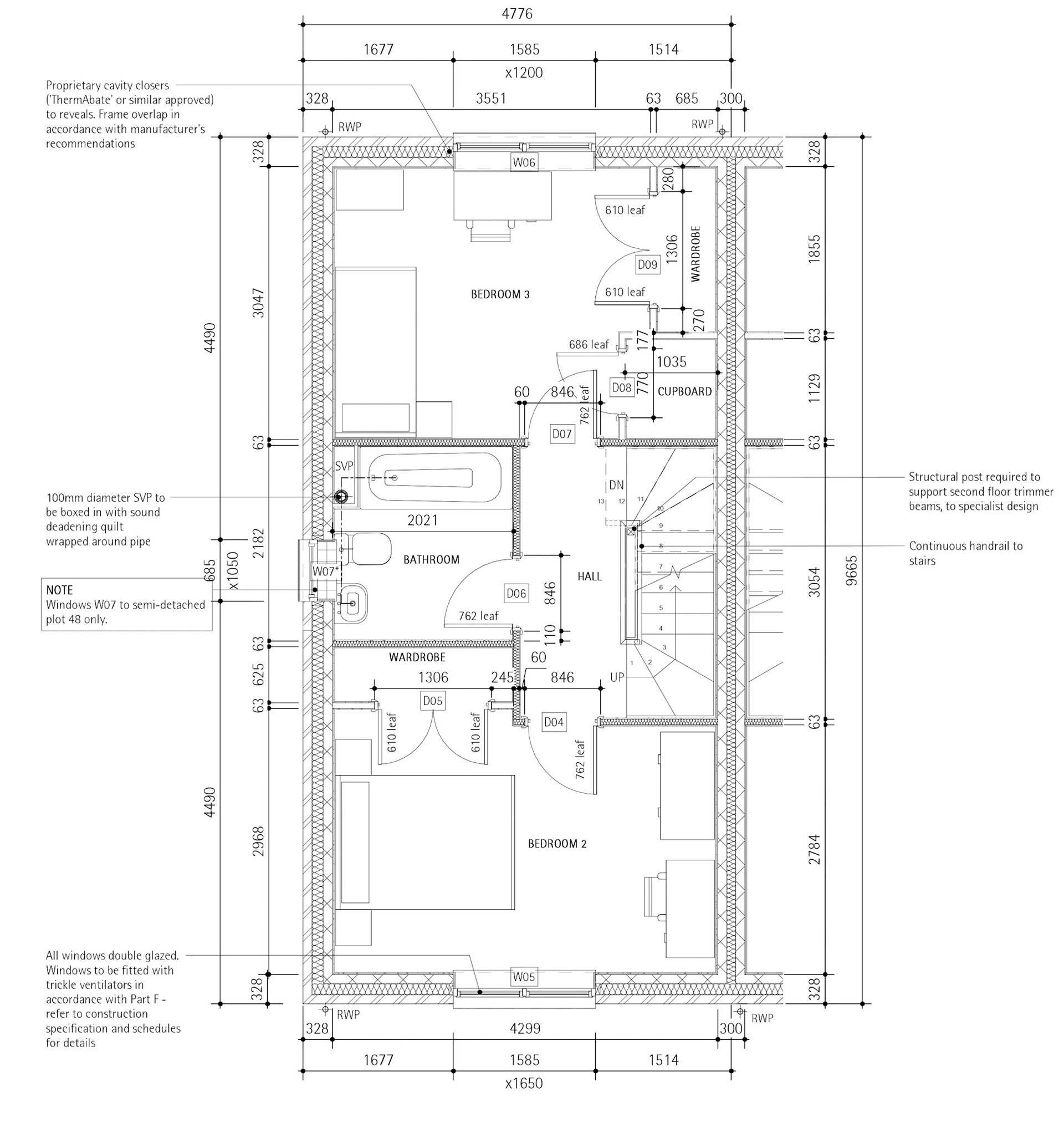
House Type 303 Technical First Floor Layout
