Location
Parkstone, Poole Harbour, Dorset
Architects
Architecture PLB - RIBA work stages 0-3
Boyle + Summers - RIBA work stages 4-6
Client
Stepnell Construction
Info
£4m, 1530sqm new yacht clubhouse facilities + refurbishment in prime coastal location overlooking the spectacular Poole harbour
Planning consent obtained by Architecture PLB
Status
Completed Summer 2018
Role
Project Architect at B+S
RIBA Stage 4-6
Responsibility
Complex detail design + onsite delivery
Full detail construction pack managed in Revit model
Coordination of project consultant information + models
Lead Architect on Phase II refurbishment of existing facilities
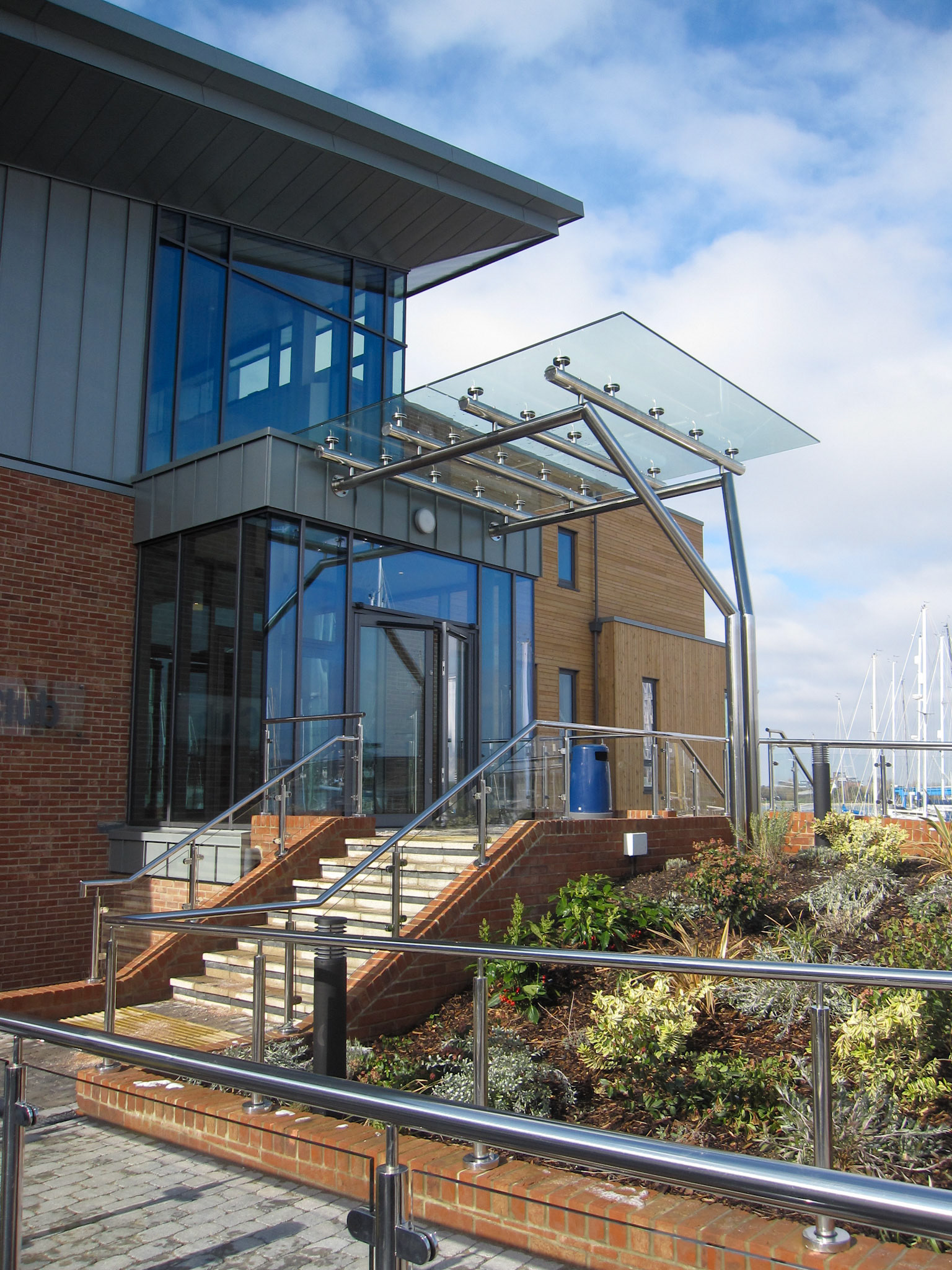
Club Entrance
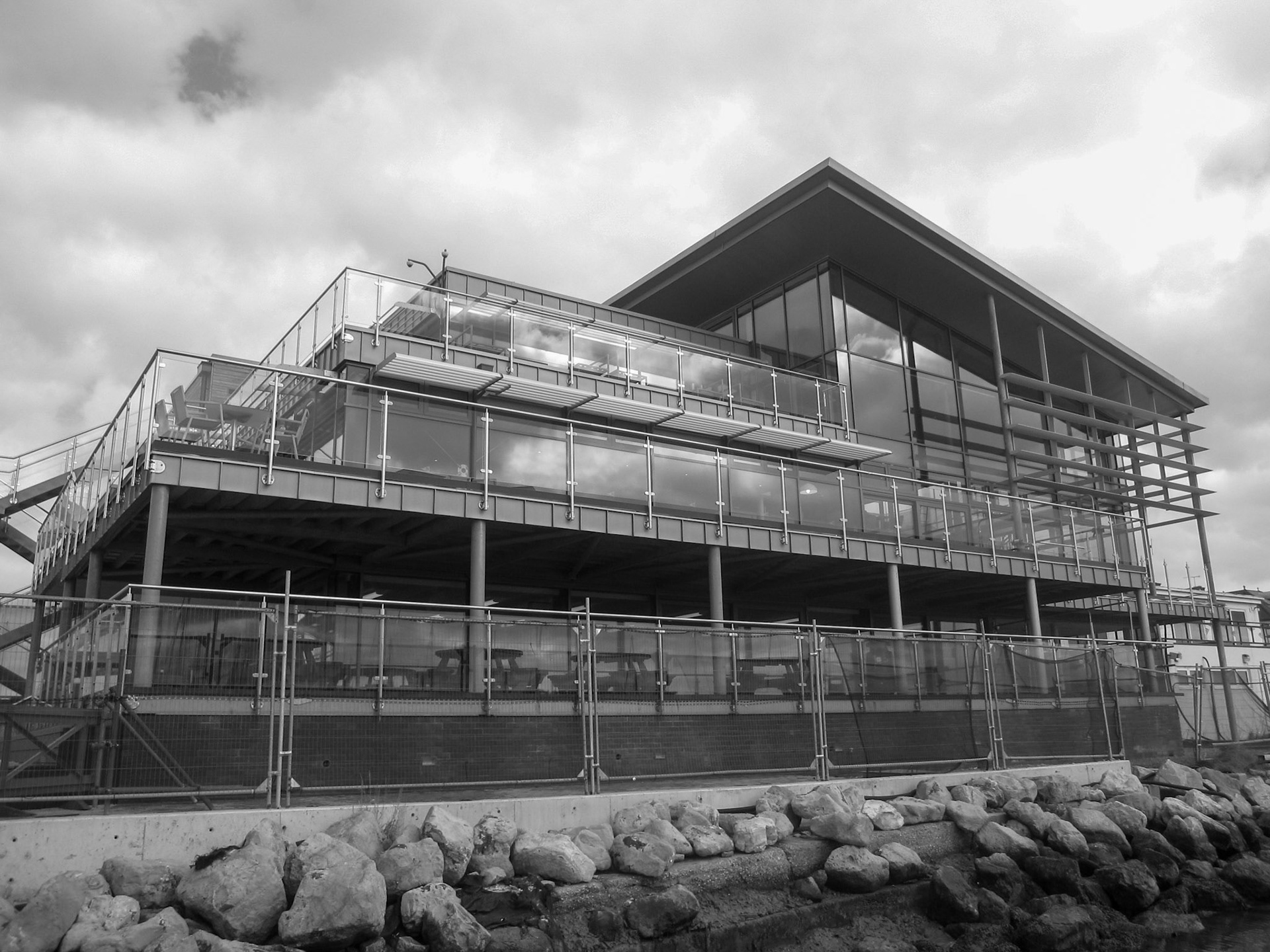
Harbour Side Elevation
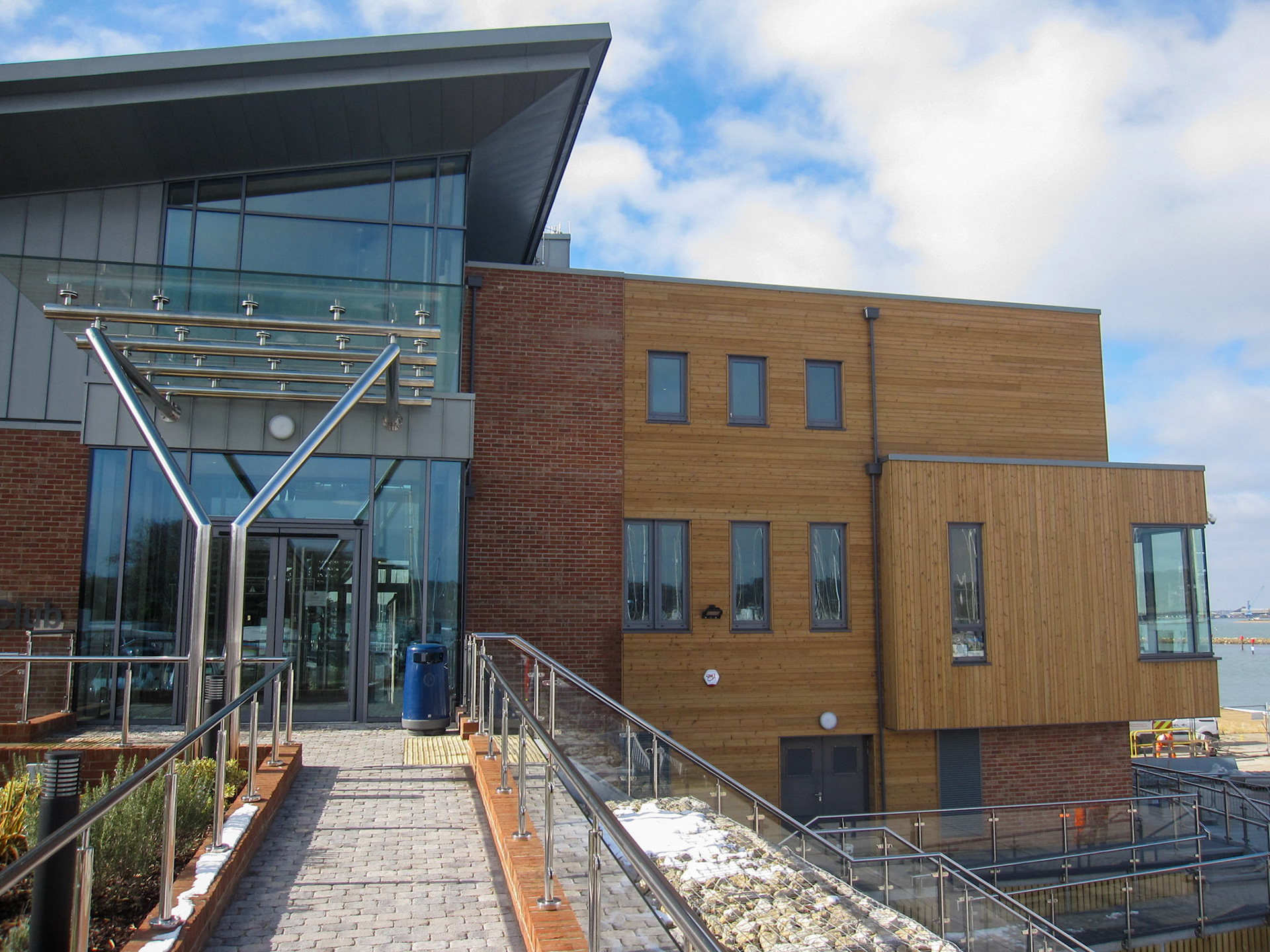
Front Elevation
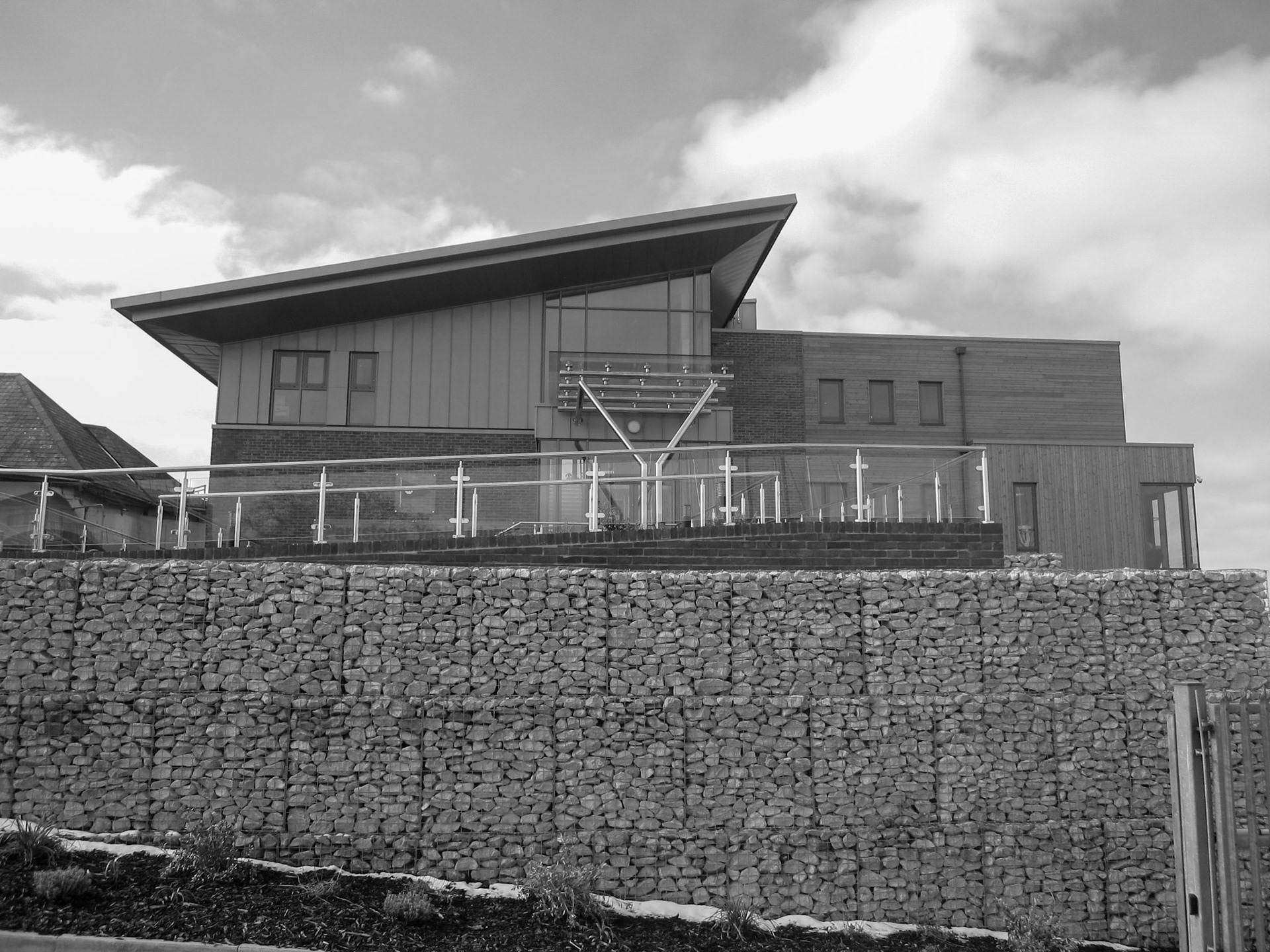
Completed Building from the Front
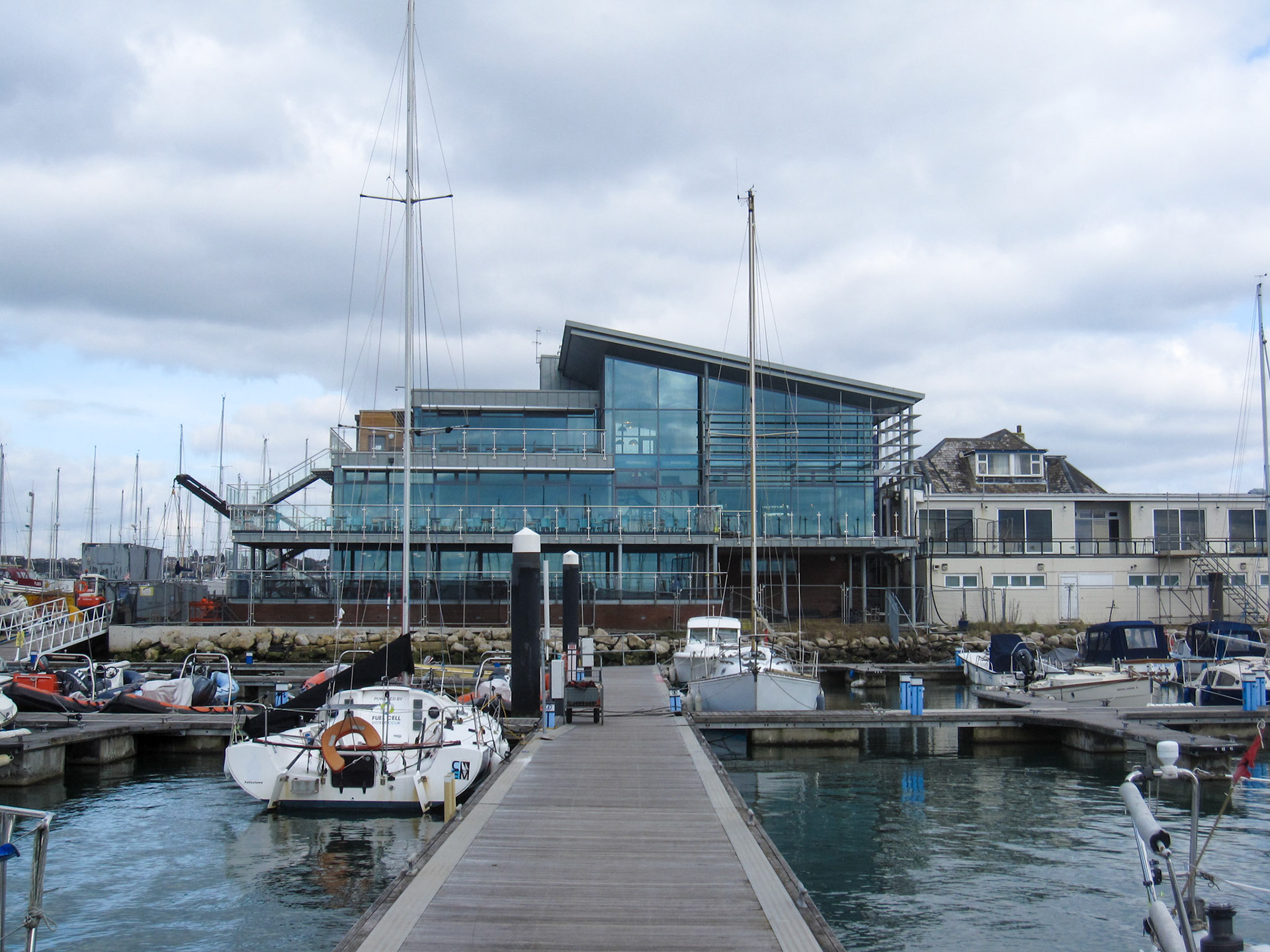
Clubhouse Viewed from the Harbour
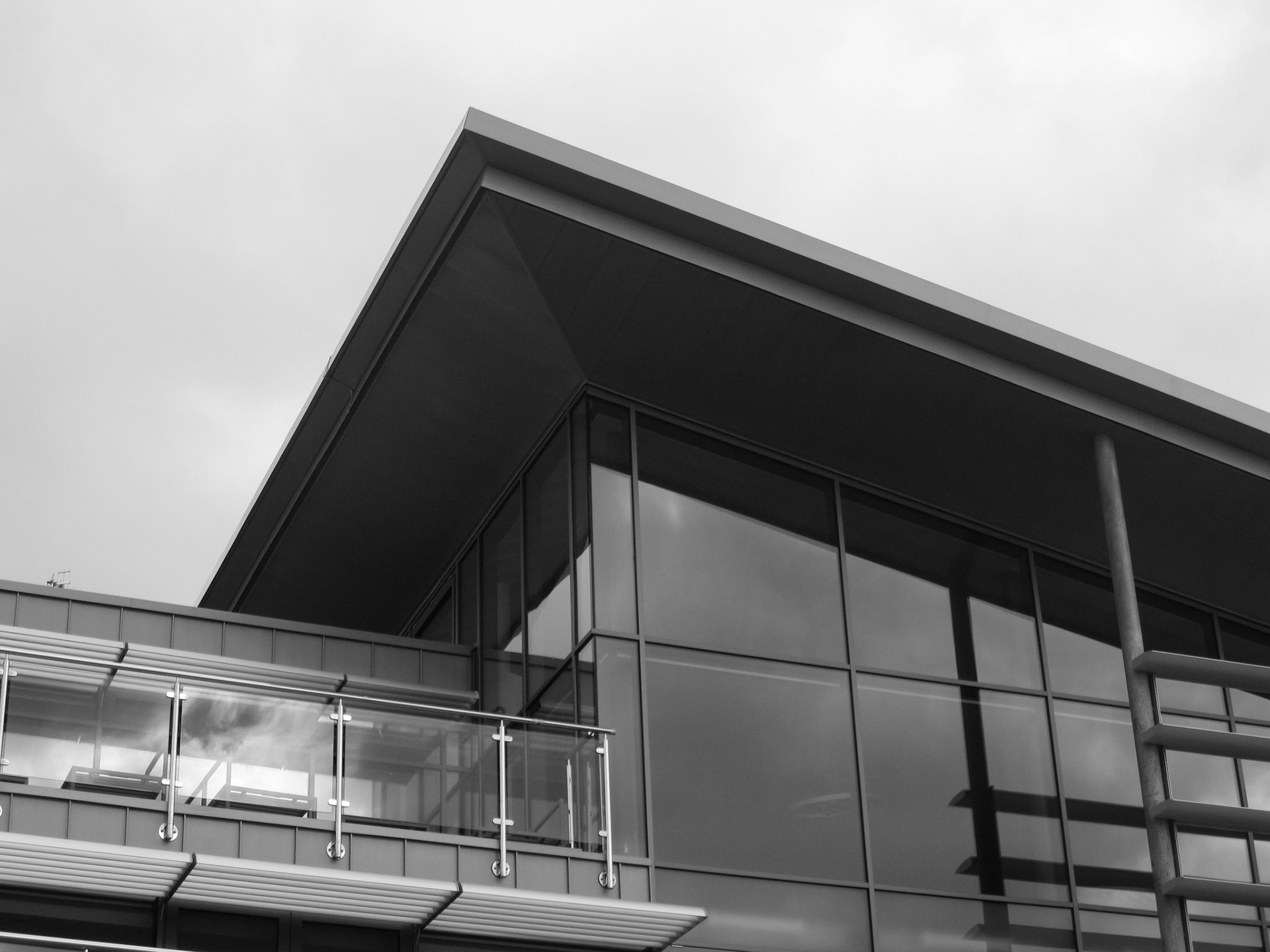
Pitched Roof Overhang
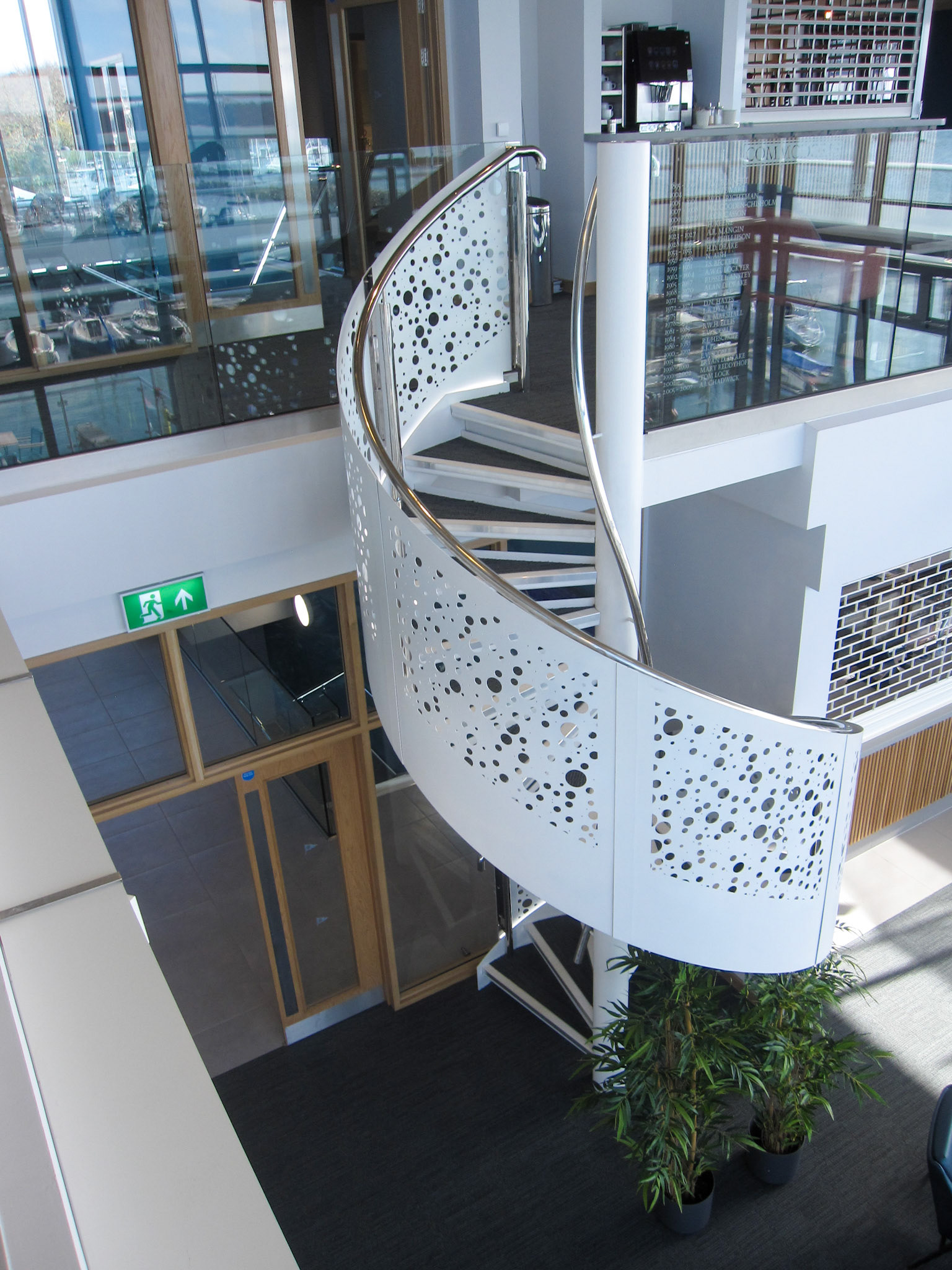
Spiral Staircase
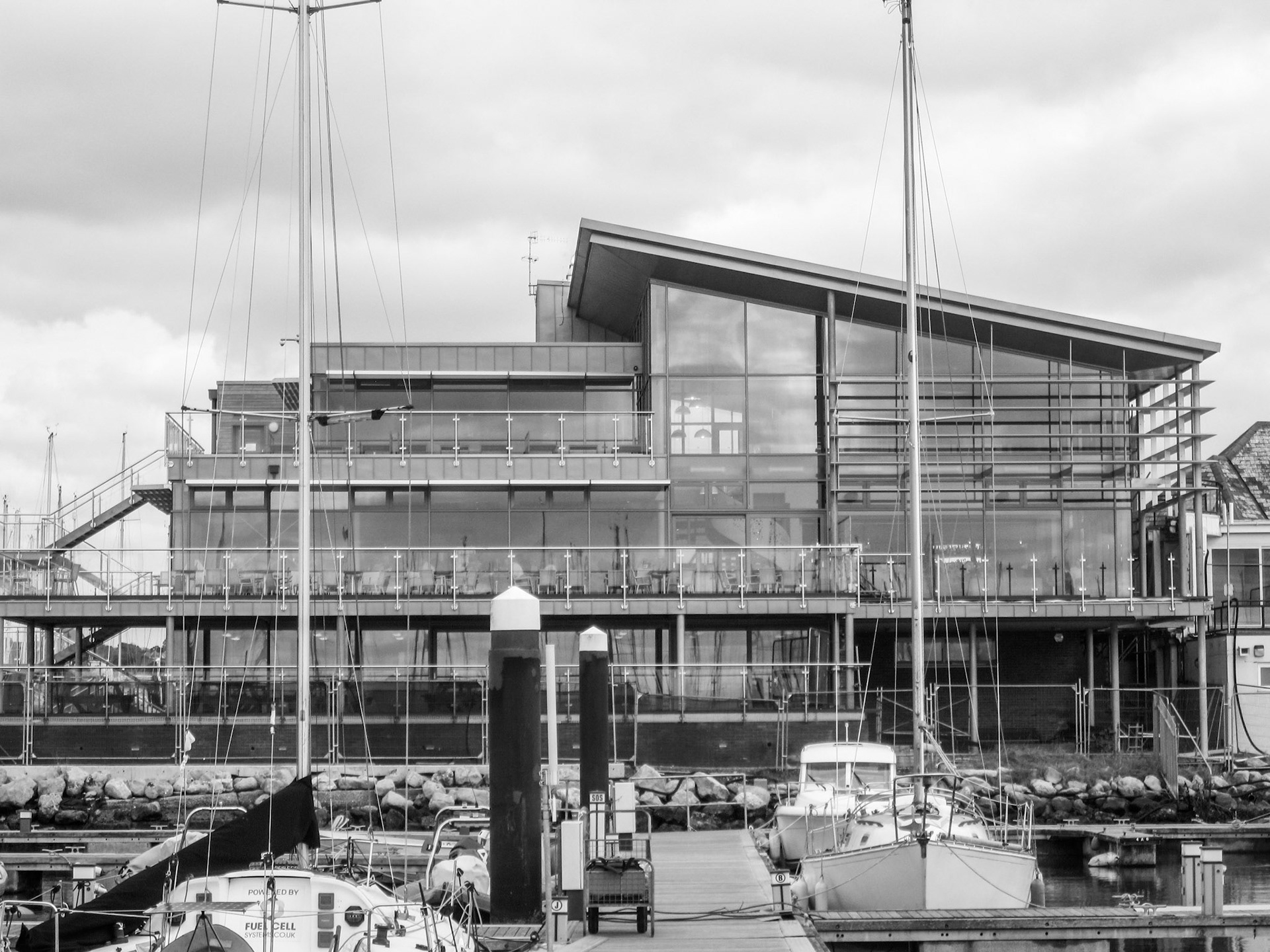
Waterfronting Elevation
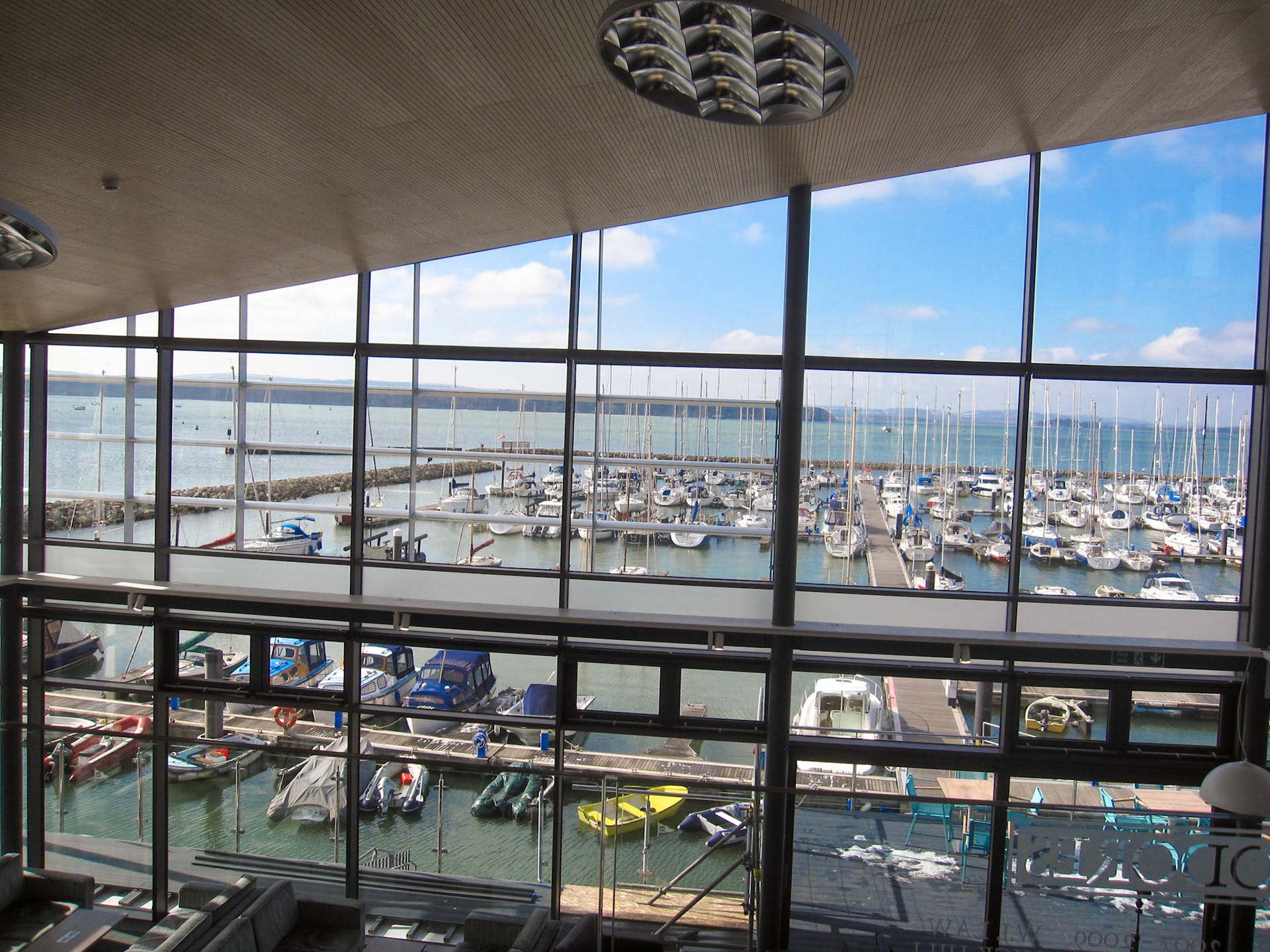
Stunning Views Across the Harbour
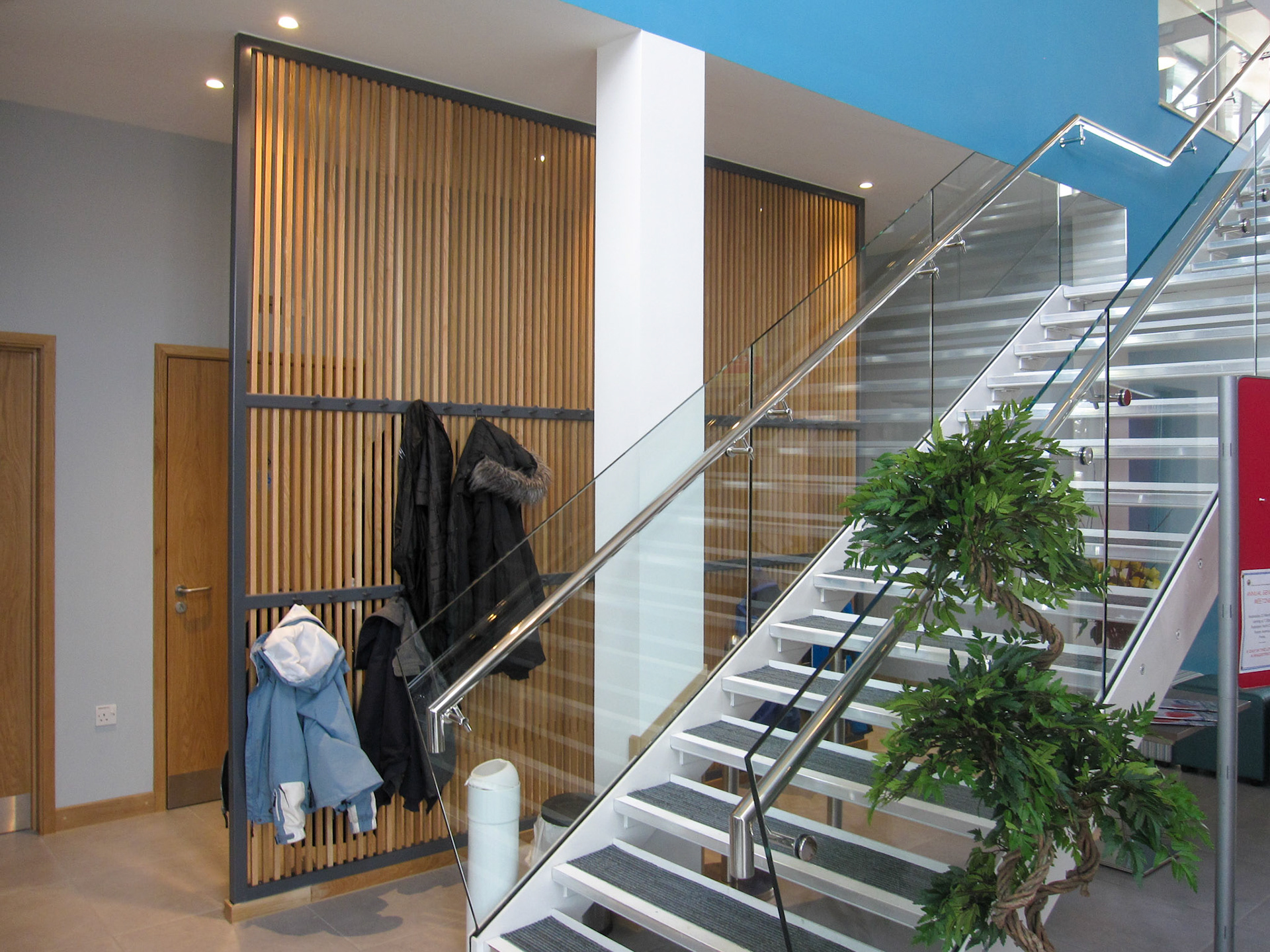
Entrance Hall
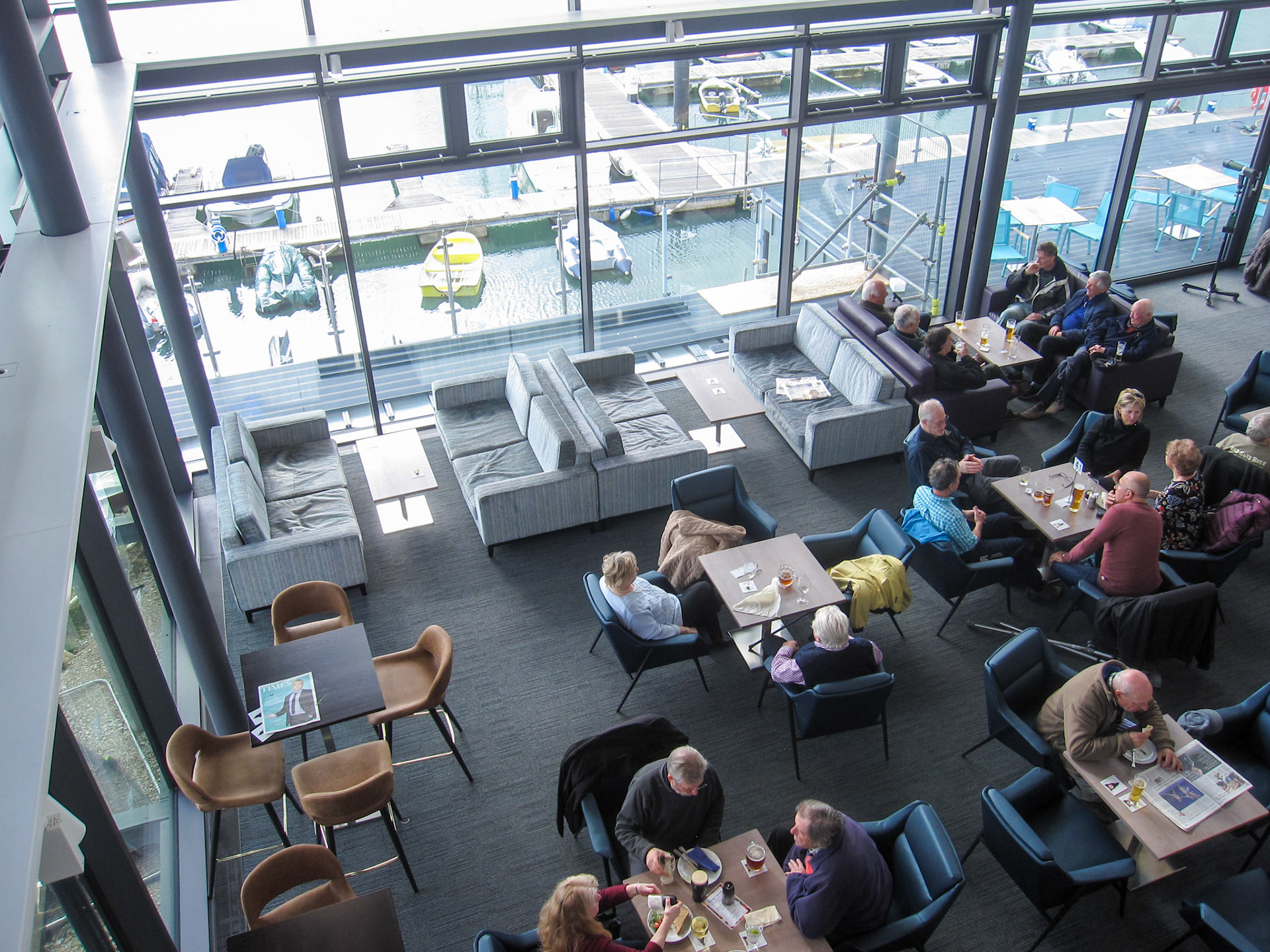
Cafe & Restaurant overlooking the Harbour
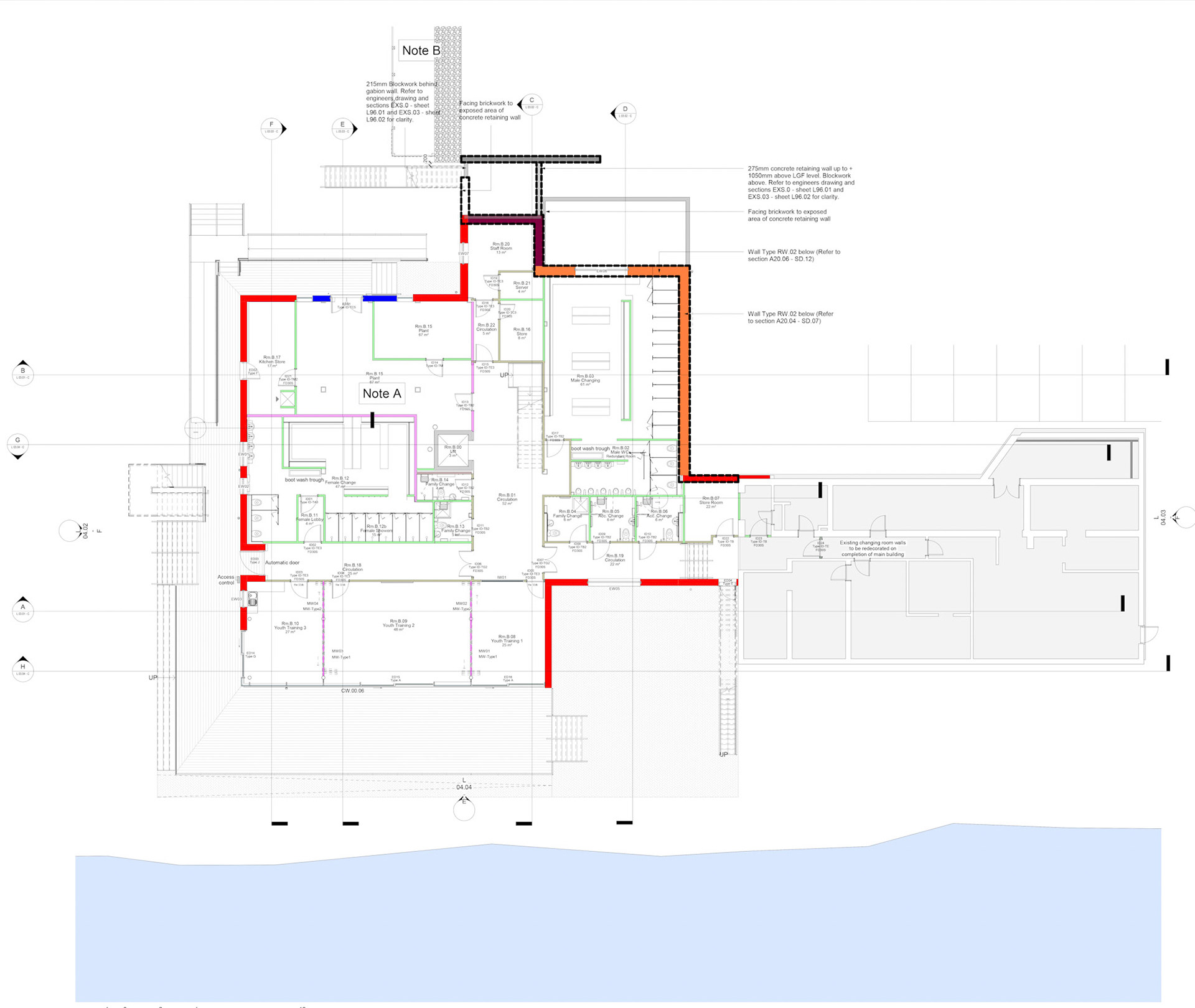
GA Lower Ground Floor Plan
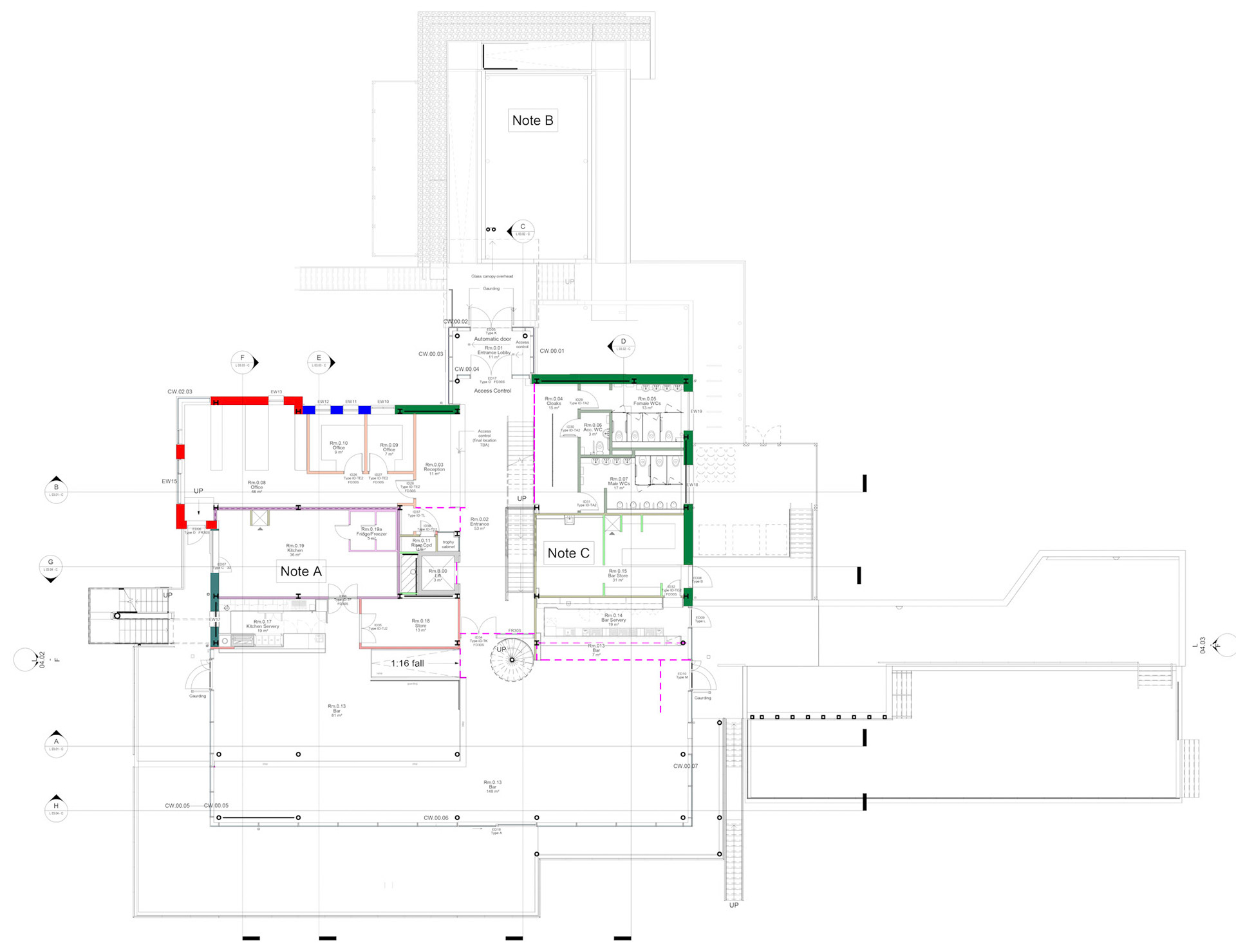
GA Upper Ground Floor Plan
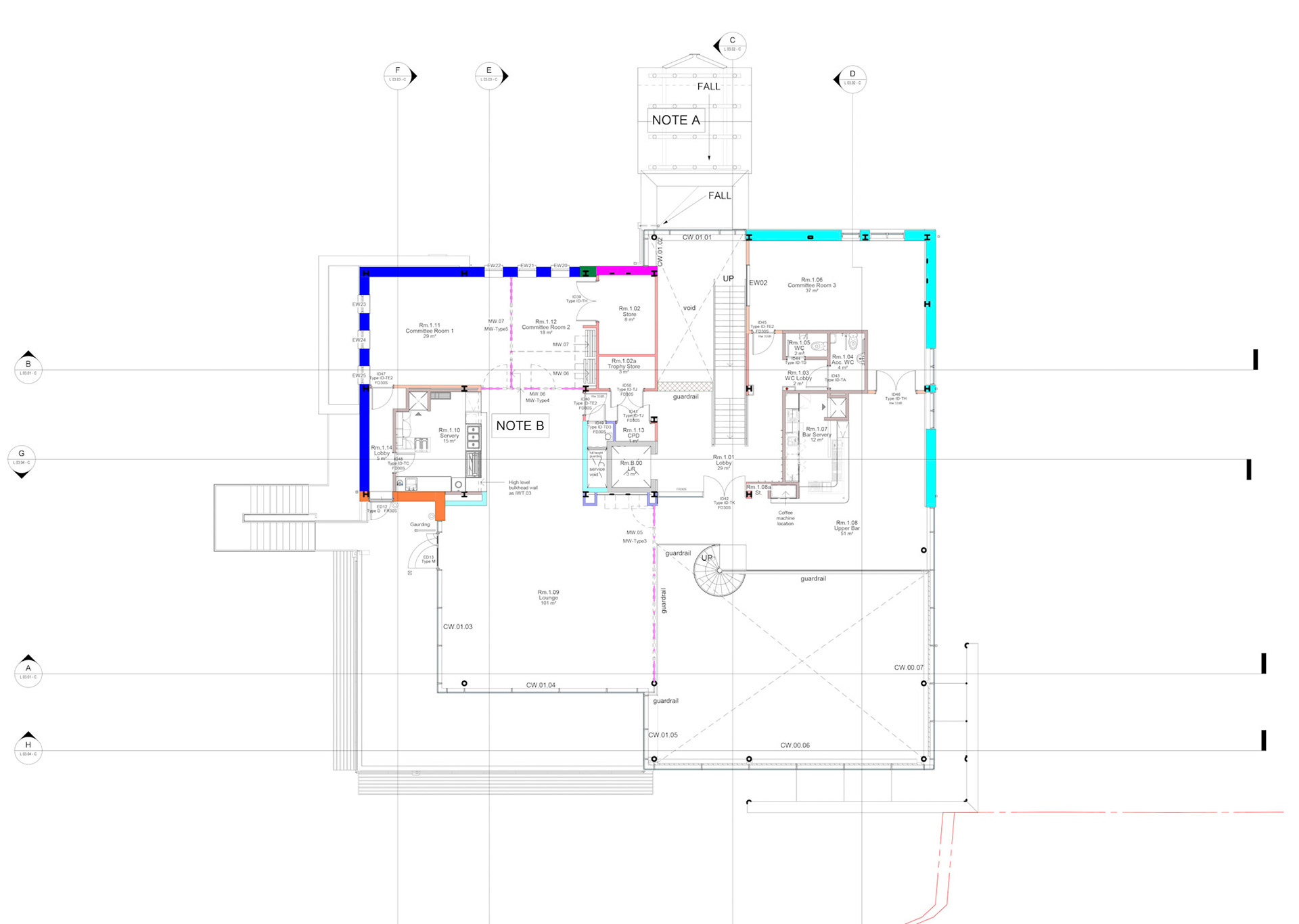
GA First Floor Plan
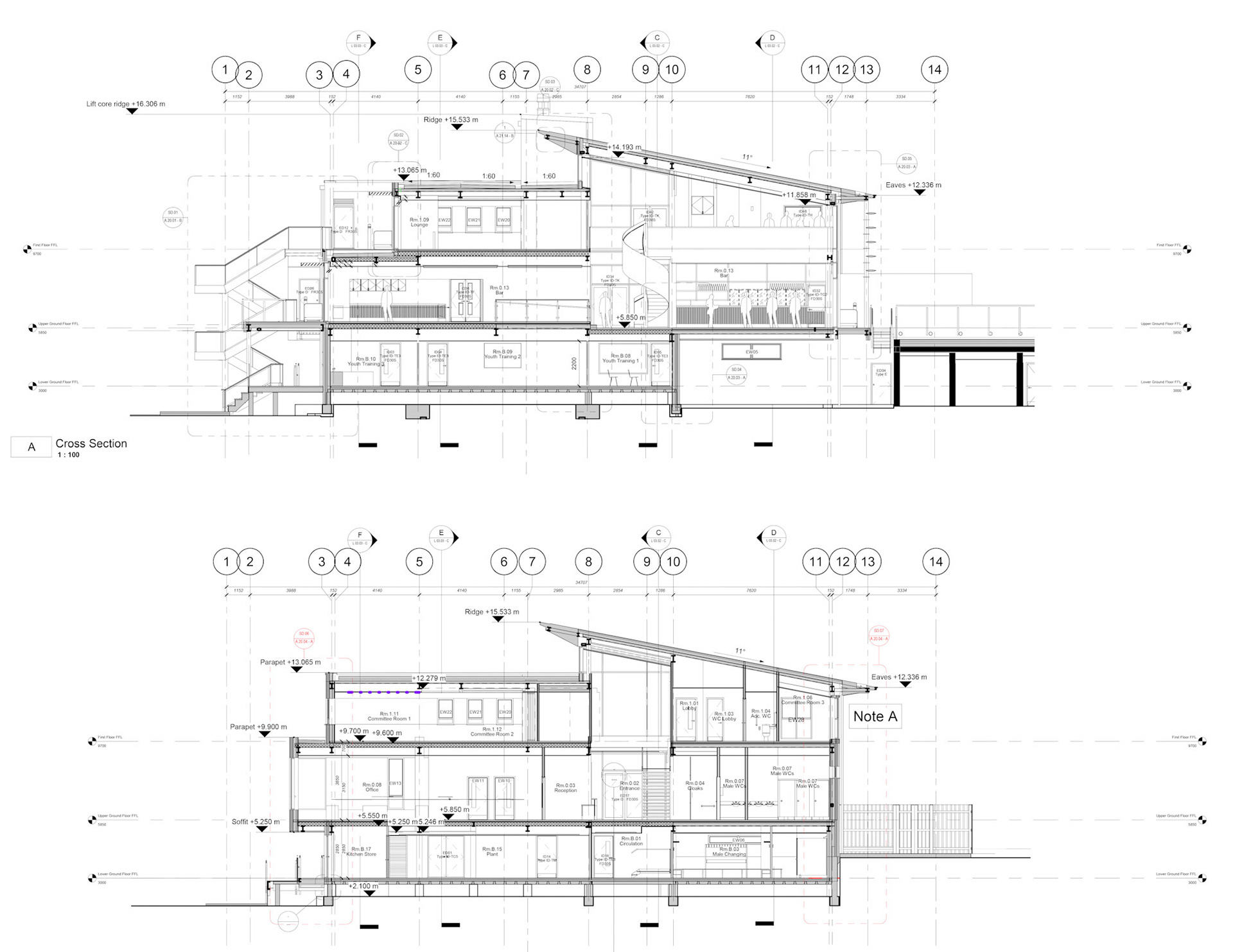
Typical GA Cross Sections
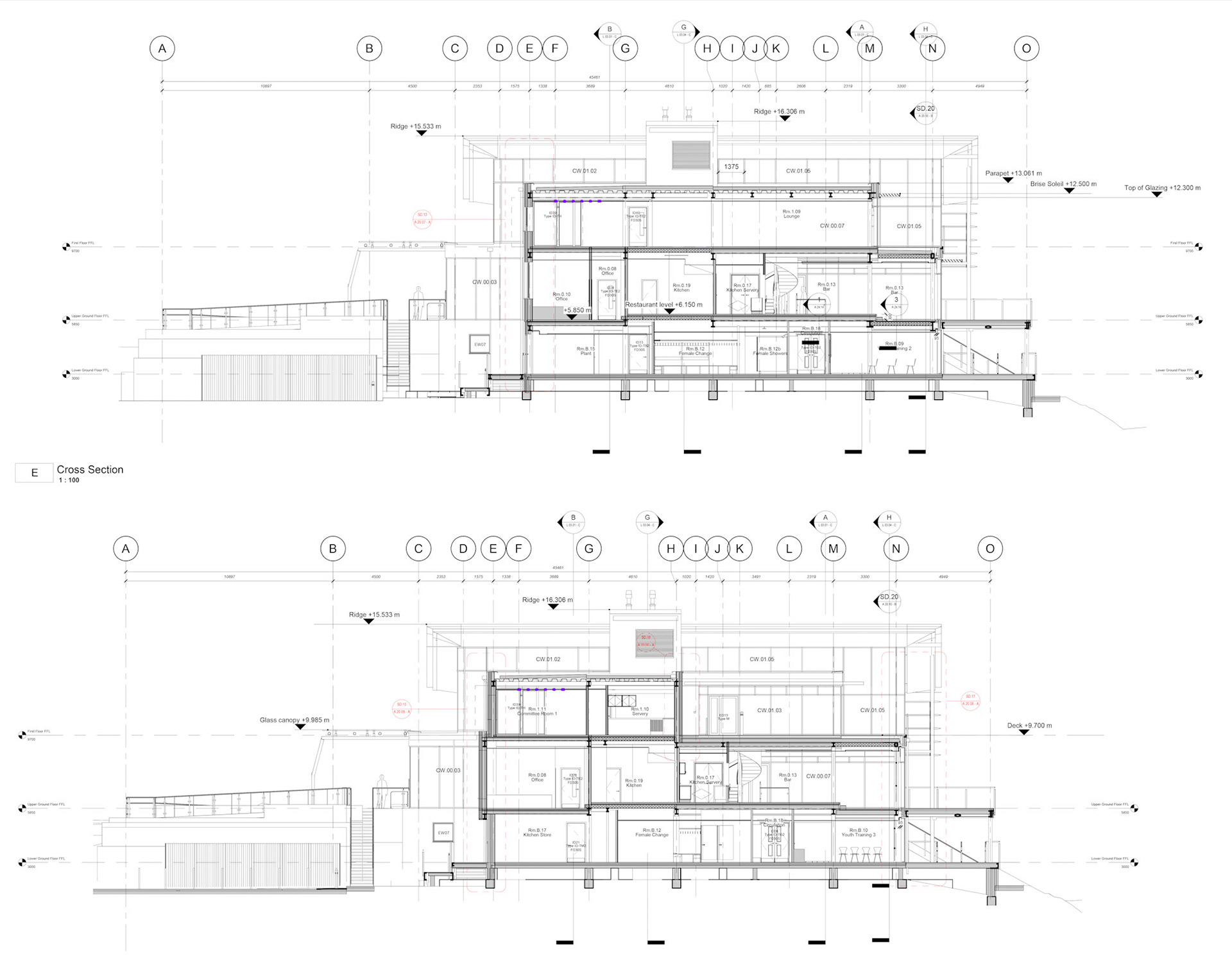
Typical GA Cross Sections
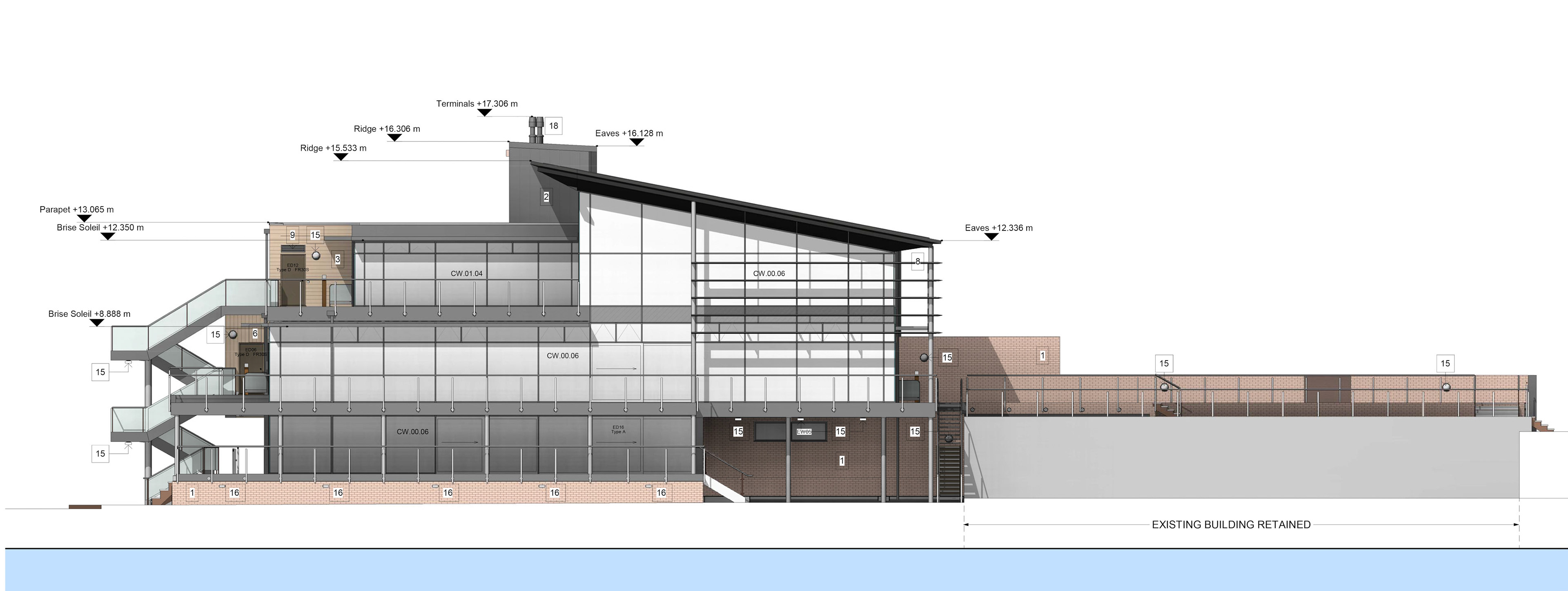
South West Harbour Facing Elevation
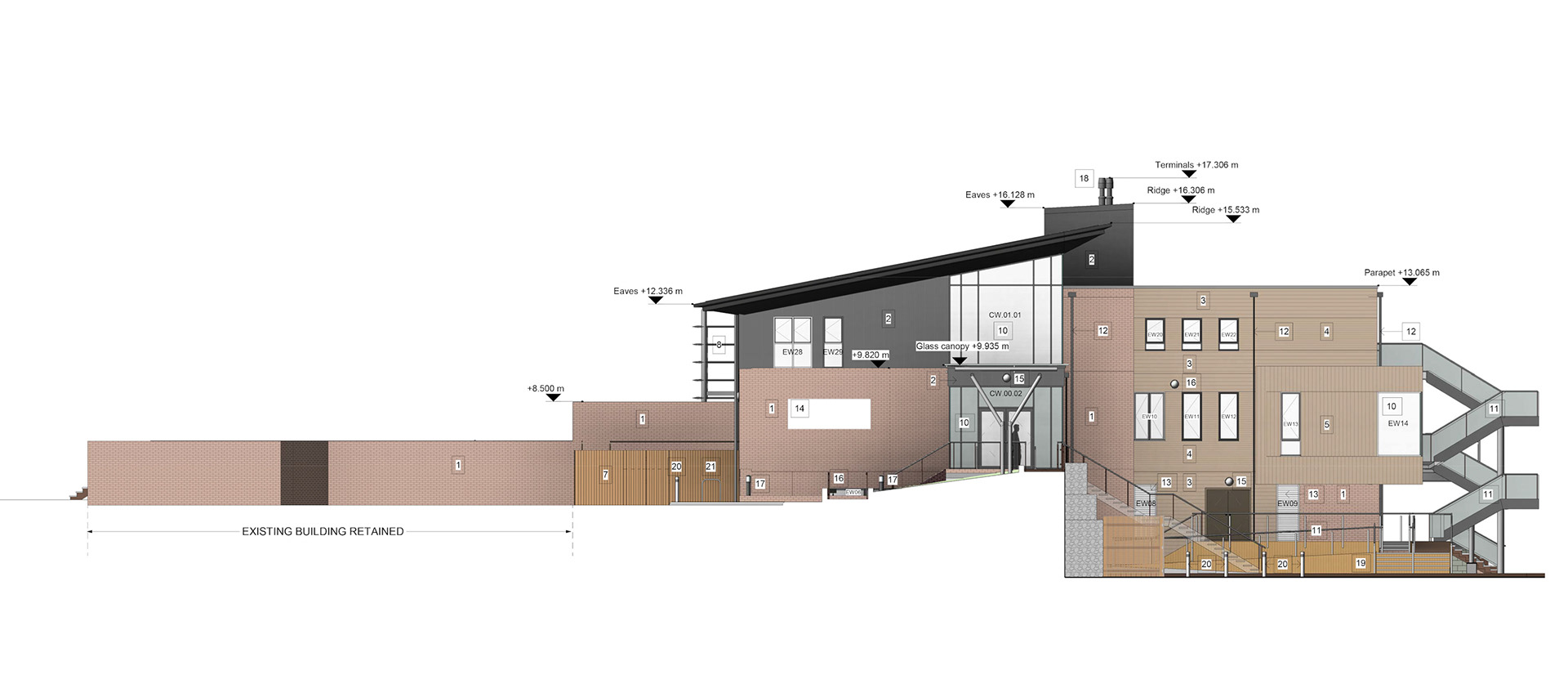
North East Entrance Elevation
![Planning CGI Perspective [Image Courtesy of Architecture PLB]](https://cdn.myportfolio.com/e721227c-955c-4b17-aceb-64e877e1aa02/90fdef90-ceae-40af-bc6c-c7f26816e08f_rw_1200.jpg?h=38ee170dc06af0d0c33cf144c6d61678)